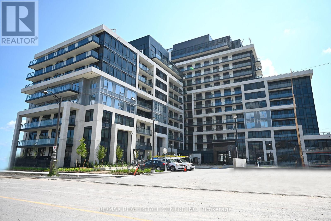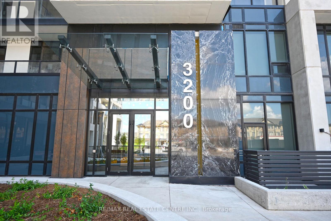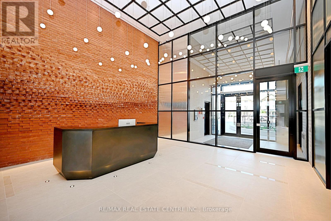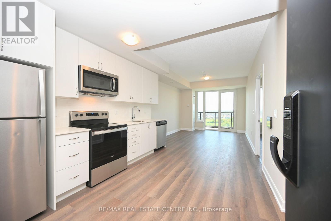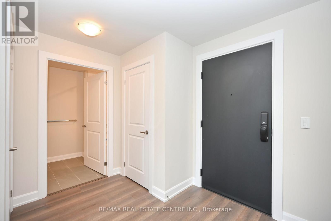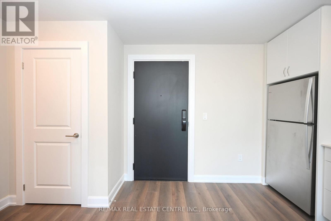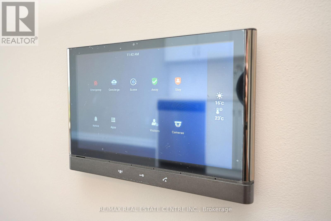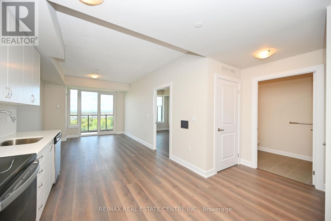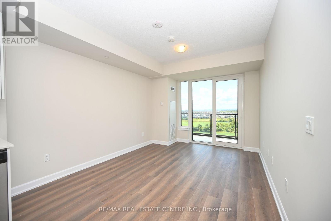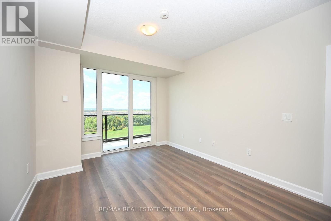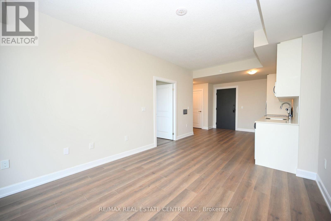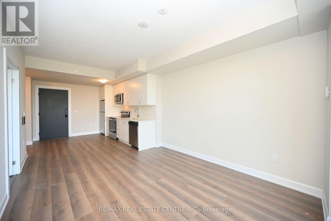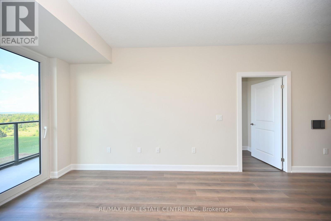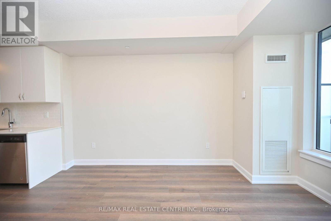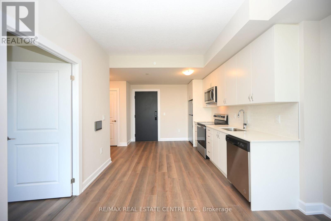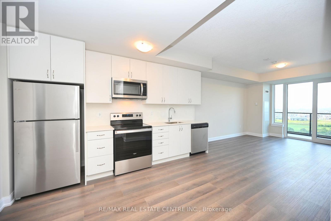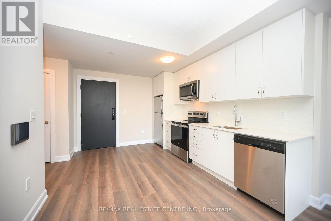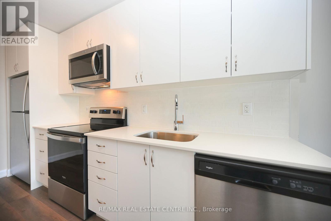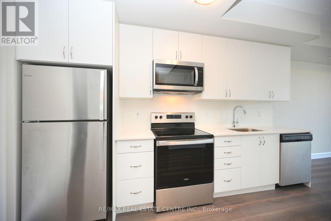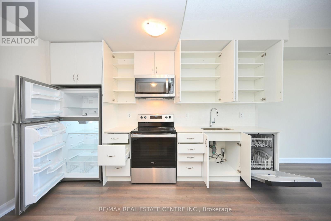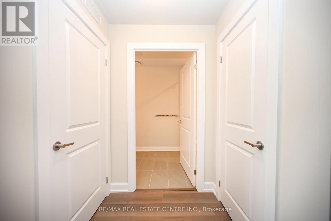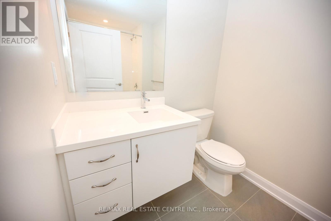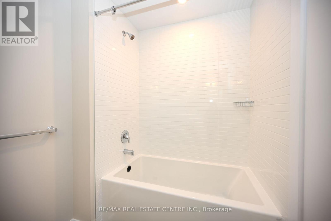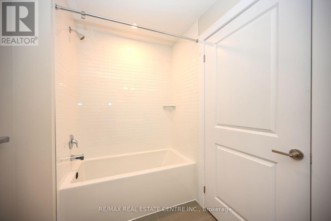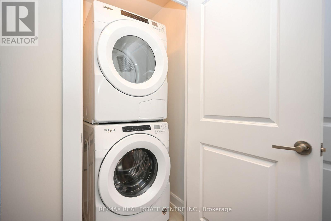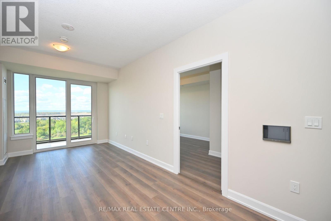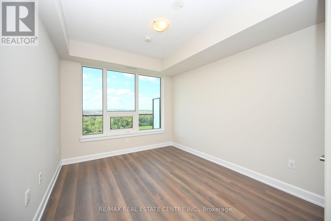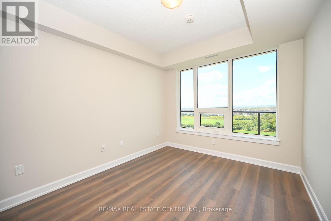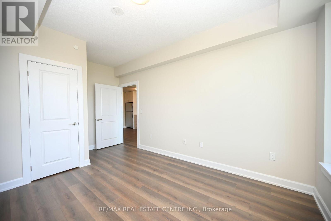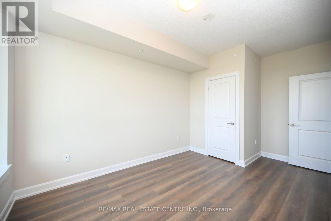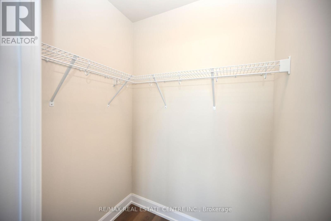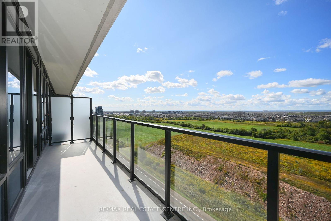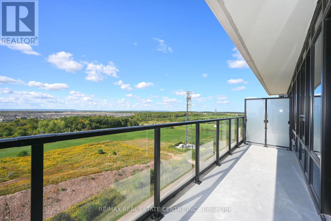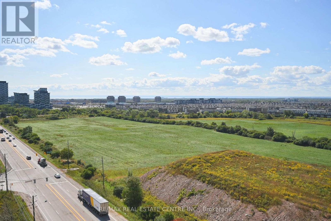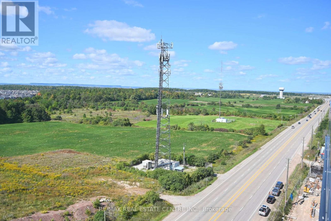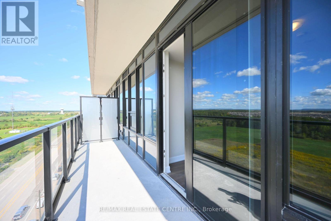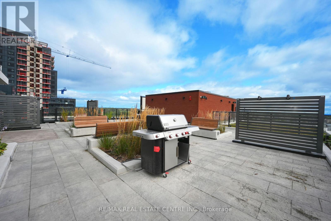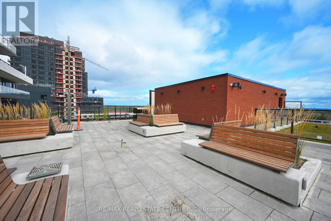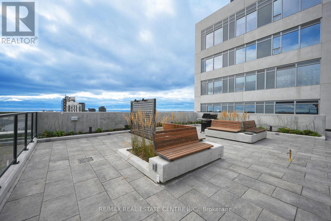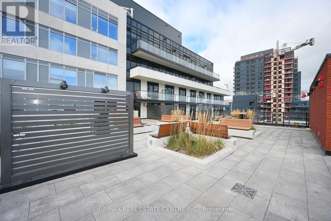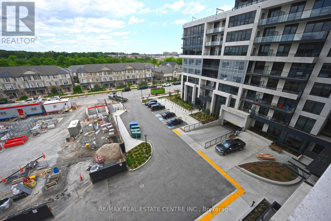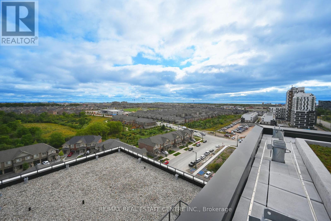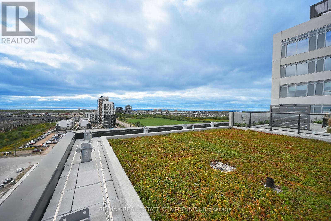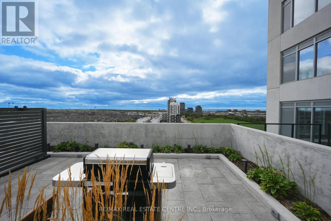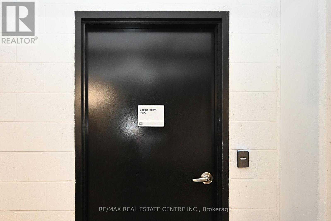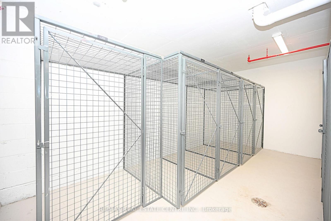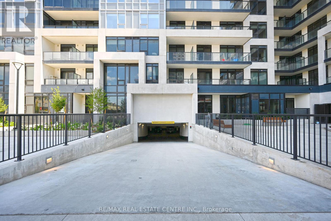1 Bedroom
1 Bathroom
600 - 699 ft2
Central Air Conditioning
Forced Air
$2,150 Monthly
Welcome To Upper West Side Condo. Brand New 1 Bedroom, 1 Bathroom Spacious Condo Located In The Prime Area of Oakville. Larger Unit 620 SQ FT Inside, 10 Foot Ceilings & An Additional 100 SQFT Huge Balcony Over Looking Greenspace. Stainless Steel Appliances, Modern Bathroom With Premium Finishes & Free WIFI !! New Building Equipped With State of The Art of Tech; Digital Lock With Fob Access & Combination Access. Convenient Oakville Location With Public Transit Right Outside. Walking Distance To Grocery, Retail, LCBO & Other Amenities Near Hospital, 407, 403, Sheridan College, Walk To Longo's Superstore, Walmart, LCBO & Restaurants! (id:53661)
Property Details
|
MLS® Number
|
W12448469 |
|
Property Type
|
Single Family |
|
Community Name
|
1010 - JM Joshua Meadows |
|
Amenities Near By
|
Hospital, Park, Schools, Public Transit |
|
Community Features
|
Pet Restrictions |
|
Features
|
Conservation/green Belt, Balcony |
|
Parking Space Total
|
1 |
Building
|
Bathroom Total
|
1 |
|
Bedrooms Above Ground
|
1 |
|
Bedrooms Total
|
1 |
|
Age
|
New Building |
|
Amenities
|
Security/concierge, Exercise Centre, Party Room, Storage - Locker |
|
Appliances
|
Dishwasher, Dryer, Microwave, Range, Stove, Washer, Refrigerator |
|
Cooling Type
|
Central Air Conditioning |
|
Exterior Finish
|
Concrete |
|
Flooring Type
|
Laminate, Tile |
|
Heating Fuel
|
Natural Gas |
|
Heating Type
|
Forced Air |
|
Size Interior
|
600 - 699 Ft2 |
|
Type
|
Apartment |
Parking
Land
|
Acreage
|
No |
|
Land Amenities
|
Hospital, Park, Schools, Public Transit |
Rooms
| Level |
Type |
Length |
Width |
Dimensions |
|
Flat |
Living Room |
4.27 m |
3.35 m |
4.27 m x 3.35 m |
|
Flat |
Kitchen |
3.96 m |
3.2 m |
3.96 m x 3.2 m |
|
Flat |
Bedroom |
3.66 m |
3.05 m |
3.66 m x 3.05 m |
|
Flat |
Bathroom |
3.04 m |
1.82 m |
3.04 m x 1.82 m |
https://www.realtor.ca/real-estate/28959453/1207-3200-william-coltson-avenue-oakville-jm-joshua-meadows-1010-jm-joshua-meadows


