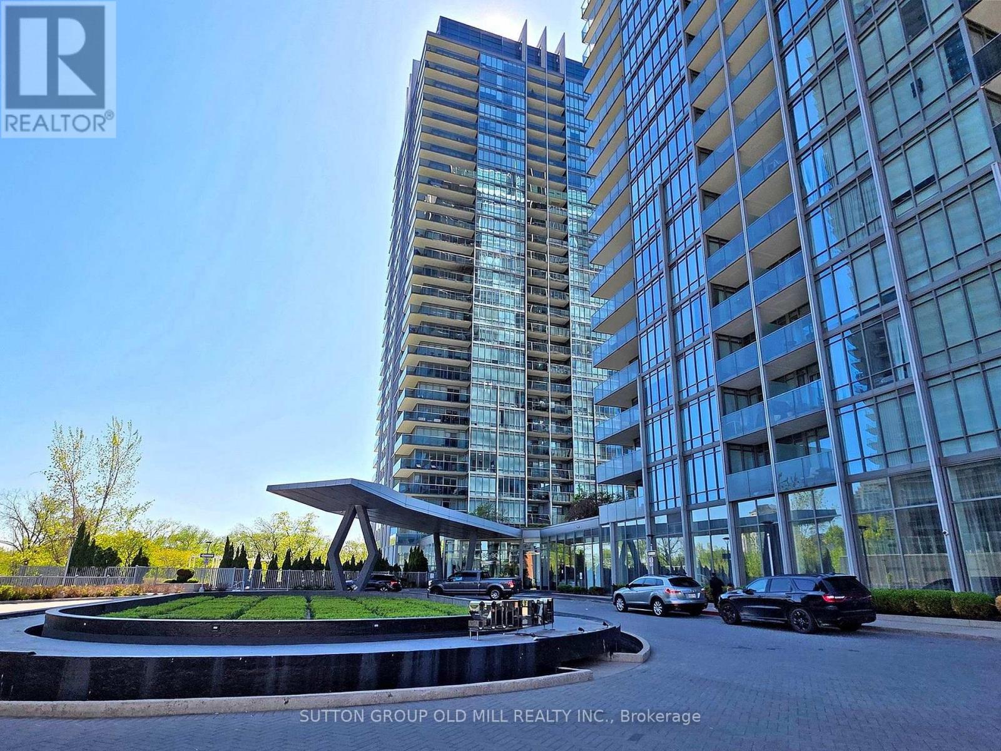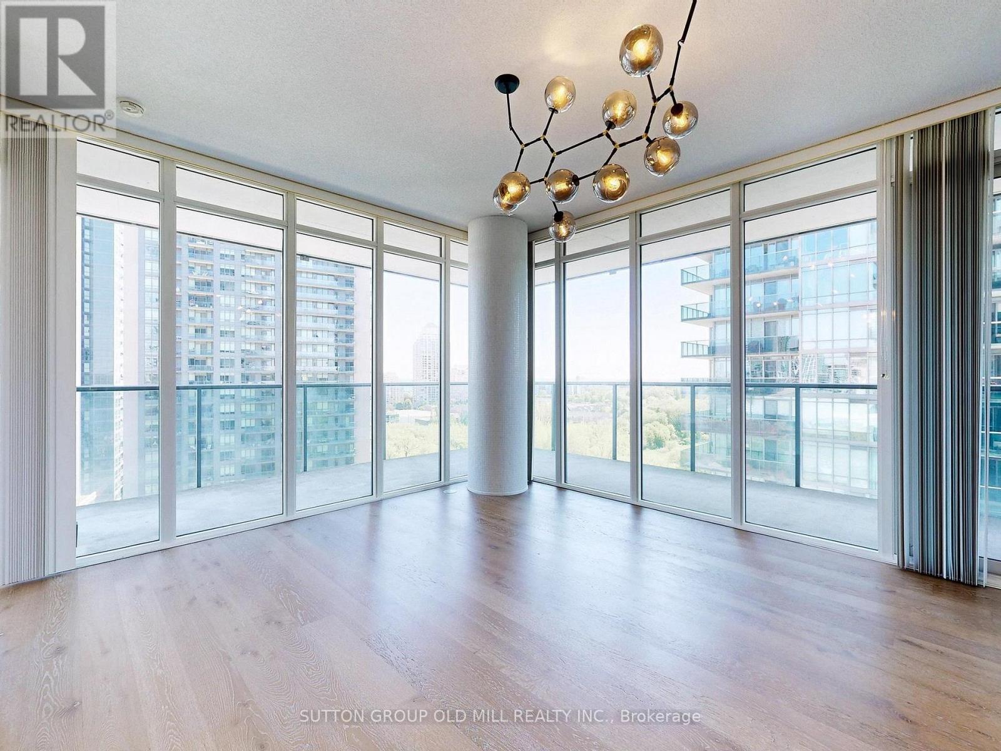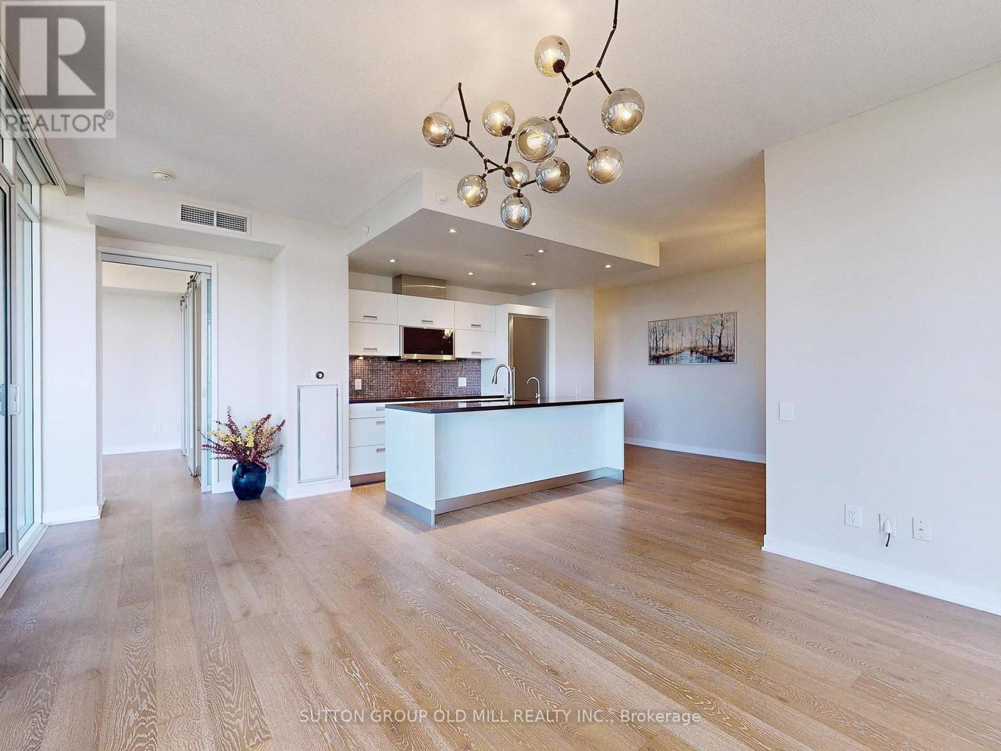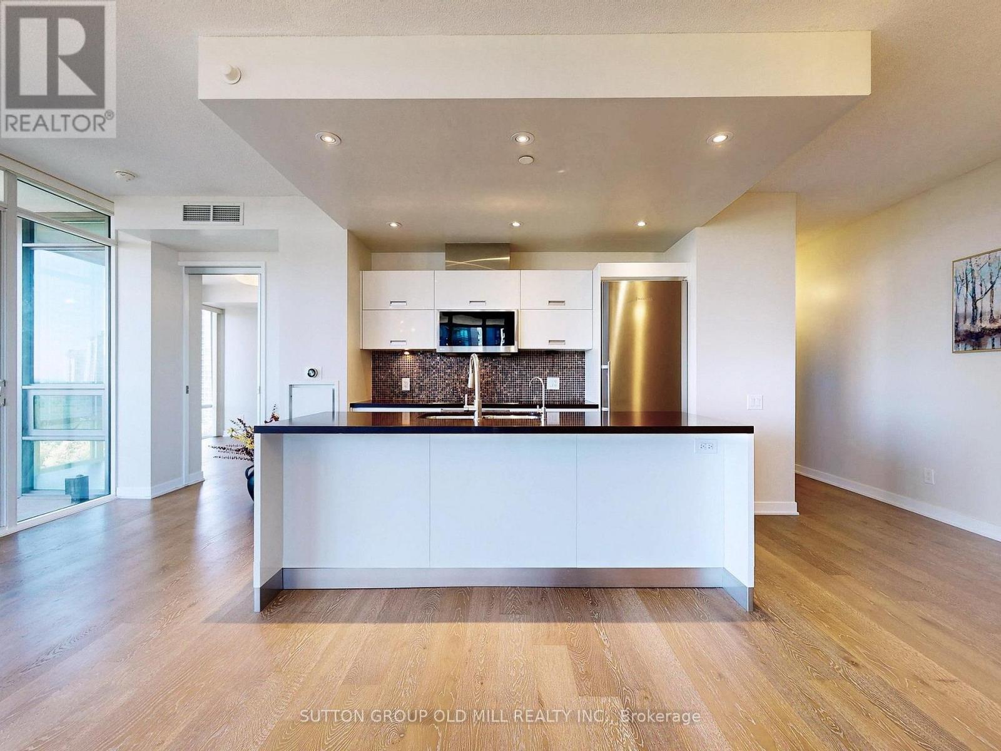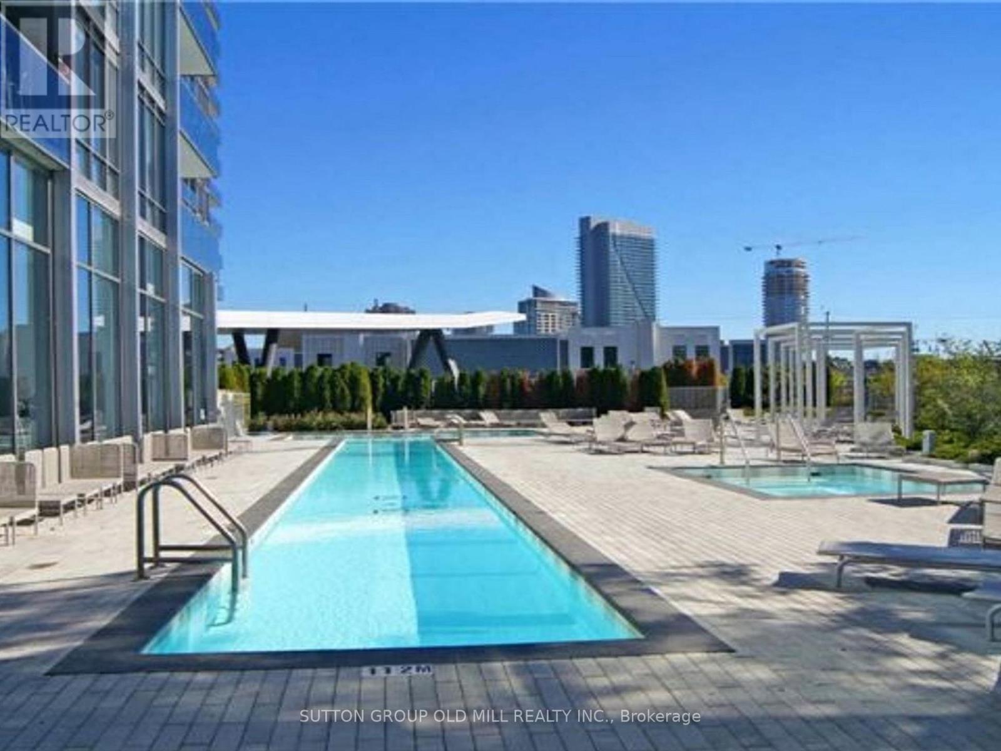1205 - 90 Park Lawn Road Toronto, Ontario M8Y 0B6
$998,000Maintenance, Heat, Water, Insurance, Common Area Maintenance, Parking
$912.71 Monthly
Maintenance, Heat, Water, Insurance, Common Area Maintenance, Parking
$912.71 MonthlyLive in " South Beach Condos", one of Toronto's most Luxurious Condos with beautiful "5 Star" Lobby, Indoor/Outdoor Pools, Saunas, Professional Gym, Basketball Court and Squash Court! One of best and brightest South facing corner layouts, great lake and parkland views! 1278 sq.ft of Total Living Area including the Terrace. Best Value in South Beach Condos with combination of great Lake & Park Views, Bright South Corner setting and Amazing wrap-around Terrace!! Overlooking the lake and Humber Bay waterfront. Immaculate move-in condition with beautiful Hardwood flooring and marble tiles in bathrooms. 9 ft. high ceilings with floor to ceiling wrap-around windows of the corner layout. Modern open-concept kitchen with Island and beautiful premium stainless steel Appliances. Enjoy the premium closets with high-end sliding doors with organizers and large Primary Bedroom's Walk-in Closet. Walk to nearby Metro Grocery, Humber Bay Park and Waterfront with Restaurants & Patios! 15 min drive on Lakeshore Blvd to Downtown and Pearson Airport. (id:53661)
Property Details
| MLS® Number | W12162759 |
| Property Type | Single Family |
| Neigbourhood | Stonegate-Queensway |
| Community Name | Mimico |
| Amenities Near By | Beach, Park, Public Transit, Schools |
| Community Features | Pet Restrictions |
| Features | Conservation/green Belt |
| Parking Space Total | 1 |
| Pool Type | Indoor Pool |
| Structure | Squash & Raquet Court |
| View Type | Lake View |
Building
| Bathroom Total | 2 |
| Bedrooms Above Ground | 2 |
| Bedrooms Below Ground | 1 |
| Bedrooms Total | 3 |
| Amenities | Car Wash, Security/concierge, Exercise Centre, Storage - Locker |
| Appliances | Oven - Built-in, Range, All, Dishwasher, Dryer, Microwave, Oven, Hood Fan, Stove, Washer, Window Coverings, Refrigerator |
| Cooling Type | Central Air Conditioning, Ventilation System |
| Exterior Finish | Concrete, Steel |
| Fire Protection | Alarm System, Smoke Detectors |
| Flooring Type | Hardwood, Laminate |
| Heating Fuel | Natural Gas |
| Heating Type | Forced Air |
| Size Interior | 1,000 - 1,199 Ft2 |
| Type | Apartment |
Parking
| Underground | |
| Garage |
Land
| Acreage | No |
| Land Amenities | Beach, Park, Public Transit, Schools |
| Surface Water | Lake/pond |
Rooms
| Level | Type | Length | Width | Dimensions |
|---|---|---|---|---|
| Flat | Den | 2.01 m | 1.7 m | 2.01 m x 1.7 m |
| Main Level | Foyer | Measurements not available | ||
| Main Level | Living Room | 6.55 m | 4.05 m | 6.55 m x 4.05 m |
| Main Level | Dining Room | 3.23 m | 2.34 m | 3.23 m x 2.34 m |
| Main Level | Kitchen | 3.84 m | 2.56 m | 3.84 m x 2.56 m |
| Main Level | Primary Bedroom | 3.9 m | 2.99 m | 3.9 m x 2.99 m |
| Main Level | Bedroom 2 | 3.29 m | 2.75 m | 3.29 m x 2.75 m |
https://www.realtor.ca/real-estate/28344214/1205-90-park-lawn-road-toronto-mimico-mimico


