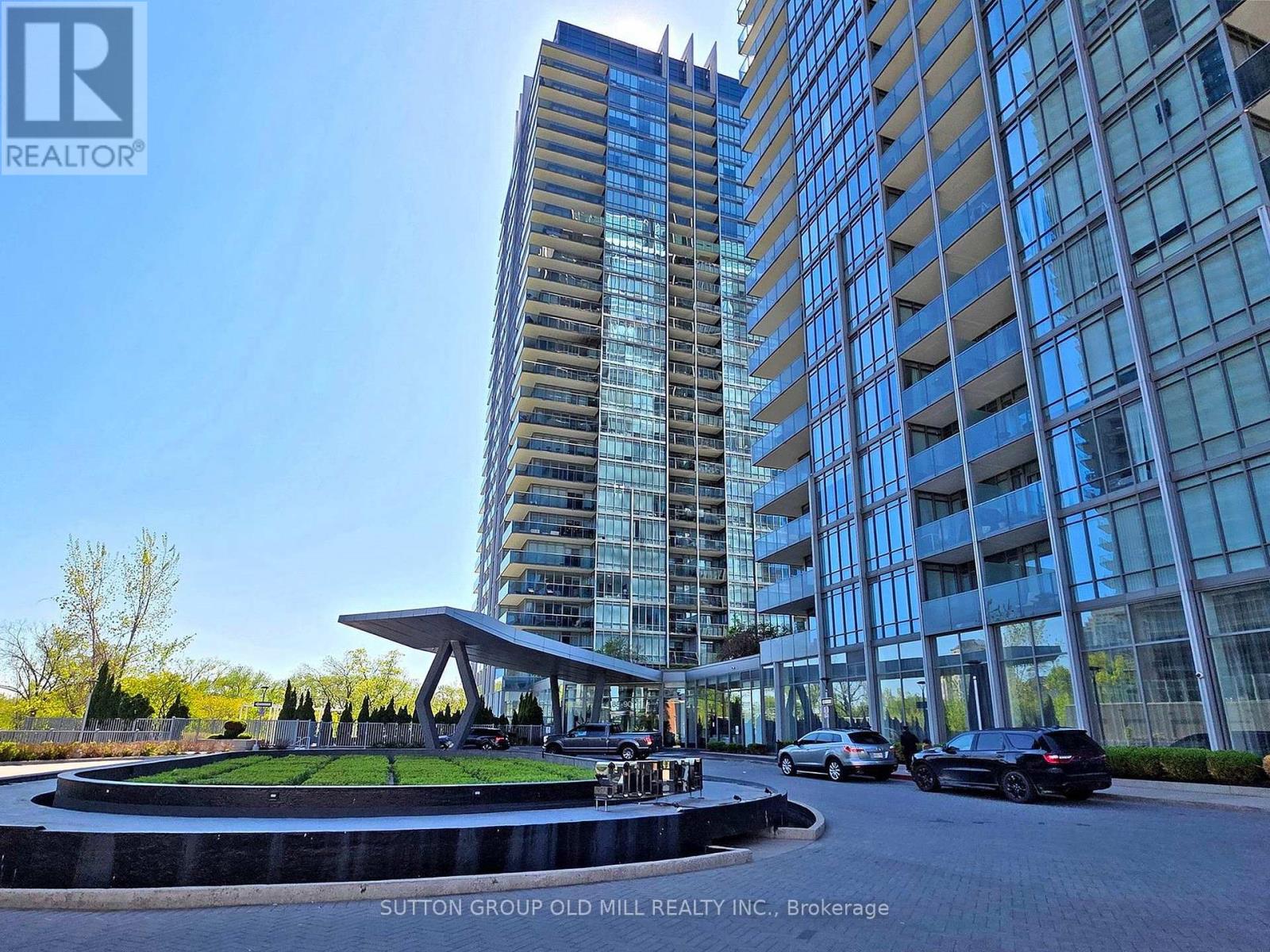1205 - 90 Park Lawn Road Toronto, Ontario M8Y 0B6
$940,000Maintenance, Heat, Common Area Maintenance, Insurance, Water, Parking
$912.71 Monthly
Maintenance, Heat, Common Area Maintenance, Insurance, Water, Parking
$912.71 MonthlyWelcome to South Beach Condos, one of Torontos most luxurious residences offering resort-style amenities and a stunning 5-star hotel-inspired lobby! Best value in Southbeach- 1036 sq.ft interior, south exposure & without the high price of higher floors nor the noise and no lake views of lower floors! ***Compare to other available 2 Bdrm units: Great south lake views, immaculate move-in condition, total 1278 sq.ft living space with 1036 sq.ft interior +242 sq.ft wrap-around Terrace, ideal split bedroom layout situated on opposite sides. Beautiful Laminate-wood flooring and marble tiles in both bathrooms. 9 ft. high ceilings with floor to ceiling wrap-around windows of this bright corner-unit. Modern open-concept kitchen with Island and stainless steel appliances. Enjoy the premium closets with high-end sliding doors with organizers and a primary bedroom walk-in closet. Extensive full amenities: Beautiful indoor & outdoor pools, full premium gym, saunas, basketball/squash courts. Walk to nearby Metro Grocery, Humber Bay Park and Waterfront with Restaurants & Patios! Short 15 min drive on Lakeshore Blvd to Downtown and to Pearson Airport. (id:53661)
Property Details
| MLS® Number | W12257725 |
| Property Type | Single Family |
| Neigbourhood | Stonegate-Queensway |
| Community Name | Mimico |
| Community Features | Pet Restrictions |
| Parking Space Total | 1 |
Building
| Bathroom Total | 2 |
| Bedrooms Above Ground | 2 |
| Bedrooms Below Ground | 1 |
| Bedrooms Total | 3 |
| Amenities | Storage - Locker |
| Appliances | Oven - Built-in, Range, All, Dishwasher, Dryer, Microwave, Oven, Hood Fan, Stove, Washer, Window Coverings, Refrigerator |
| Cooling Type | Central Air Conditioning, Ventilation System |
| Exterior Finish | Steel, Concrete |
| Flooring Type | Hardwood |
| Heating Fuel | Natural Gas |
| Heating Type | Forced Air |
| Size Interior | 1,000 - 1,199 Ft2 |
| Type | Apartment |
Parking
| Underground | |
| Garage |
Land
| Acreage | No |
Rooms
| Level | Type | Length | Width | Dimensions |
|---|---|---|---|---|
| Main Level | Foyer | 1 m | 1 m | 1 m x 1 m |
| Main Level | Living Room | 6.55 m | 4.05 m | 6.55 m x 4.05 m |
| Main Level | Dining Room | 3.23 m | 2.34 m | 3.23 m x 2.34 m |
| Main Level | Kitchen | 3.84 m | 2.56 m | 3.84 m x 2.56 m |
| Main Level | Primary Bedroom | 3.9 m | 2.99 m | 3.9 m x 2.99 m |
| Main Level | Bedroom 2 | 3.29 m | 2.75 m | 3.29 m x 2.75 m |
| Main Level | Den | 2.01 m | 1.7 m | 2.01 m x 1.7 m |
https://www.realtor.ca/real-estate/28548221/1205-90-park-lawn-road-toronto-mimico-mimico



































