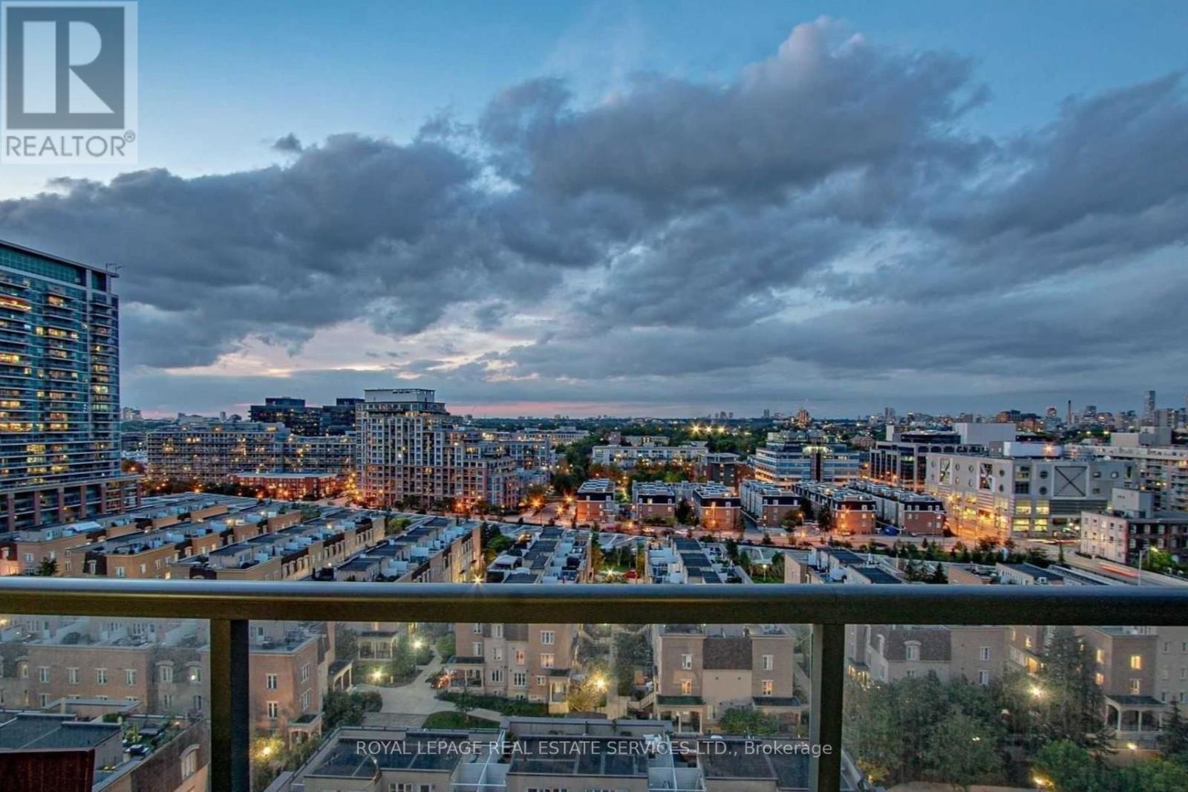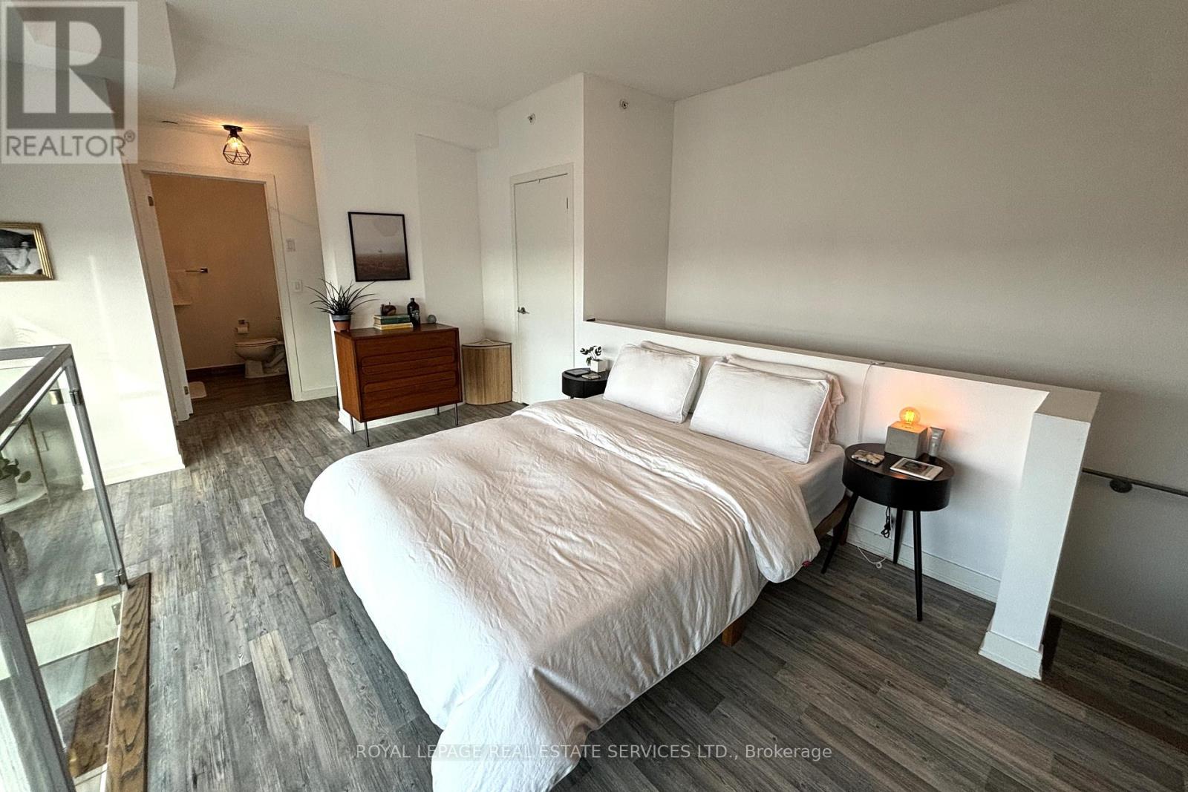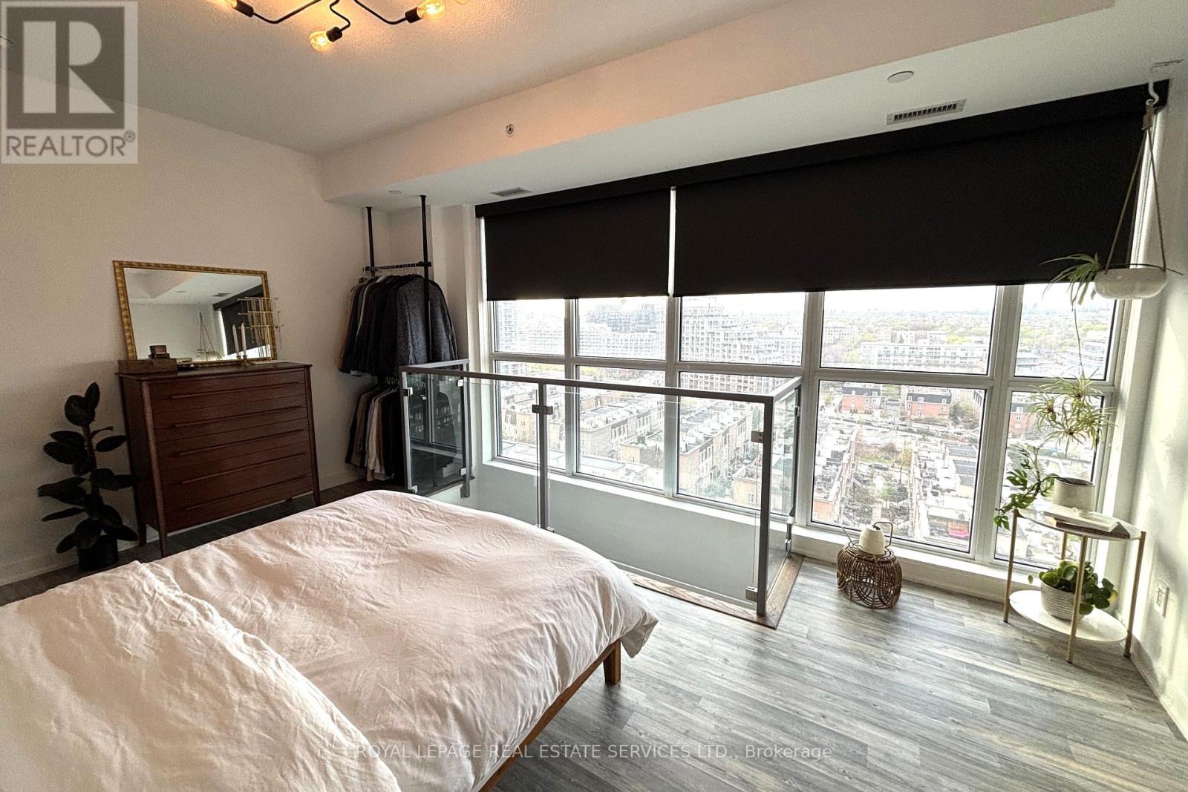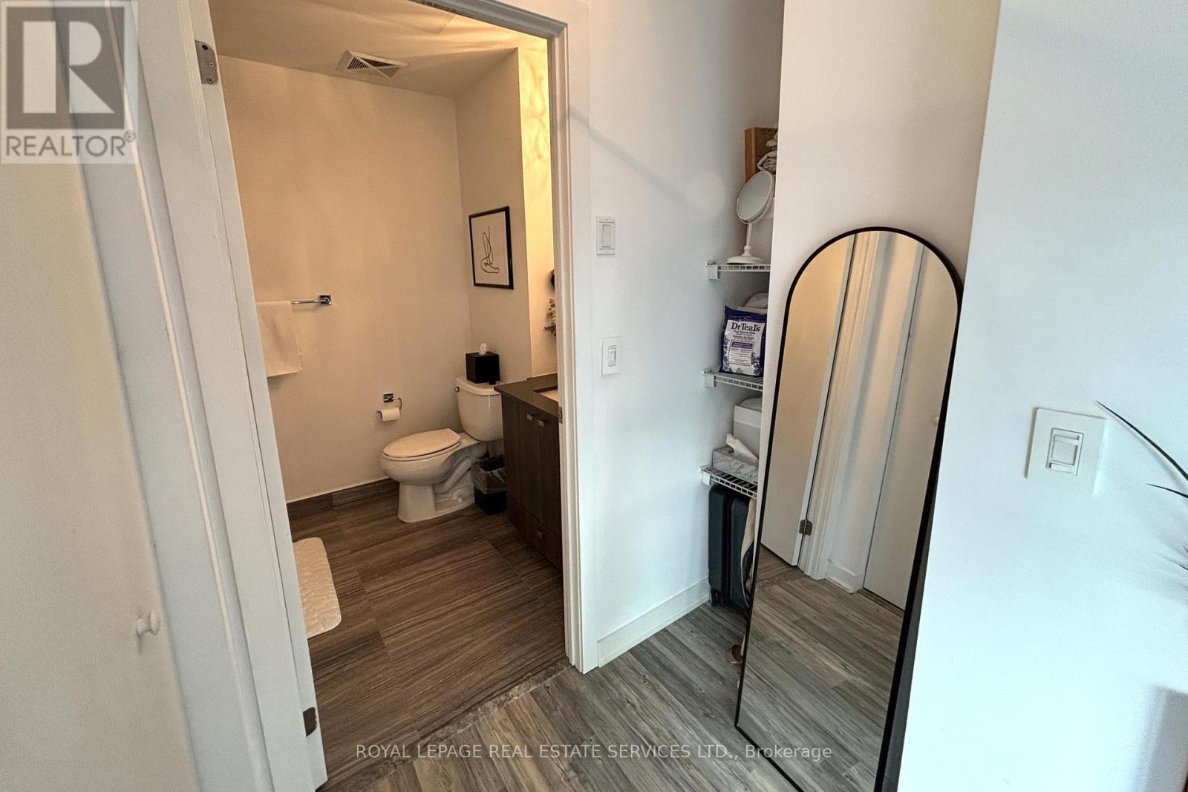2 Bedroom
2 Bathroom
700 - 799 ft2
Central Air Conditioning
Forced Air
$2,975 Monthly
You will simply fall in love with this 2-storey showstopper located in the heart of Liberty Village! This stunning 1+1-bedroom, 2 bathroom, 2-storey unit enjoys 17.5 ft high loft ceilings with floor-to-ceiling windows that flood the space with natural light. Perched on the 12th floor, you'll enjoy unobstructed panoramic views of Toronto's ever-evolving skyline, this location is an urban dream! Step inside and fall in love with the sleek modern finishes: modern lighting, gleaming quartz countertops, stainless steel appliances, and a contemporary backsplash that elevates the look and feel of the open-concept kitchen. The glass panel railings add a chic architectural touch, allowing light to dance freely throughout both levels. This 2-storey loft includes two bathrooms, one on each level, which is ideal for hosting guests or working from home. This is a perfect space for professionals, creatives, or anyone craving stylish city living in one of Toronto's most vibrant neighbourhoods. There is an impressive array of hotel-style amenities, including a 24-hour concierge, outdoor pool, jacuzzi, sauna, fully equipped gym, party/meeting room, guest suites, and loads of visitor parking. Nestled in one of Toronto's most vibrant communities, you're just steps from Metro, coffee shops, restaurants, Liberty Park, and The Waterfront. Enjoy weekend brunches, cafes, boutique shopping, fitness studios, and the unbeatable convenience of nearby streetcars & Exhibition GO Train Station. Stanley Park, Coronation Park, and the Waterfront Trail within walking distance, this location truly has it all. Move in and embrace the Liberty Village lifestyle today! (id:53661)
Property Details
|
MLS® Number
|
C12153421 |
|
Property Type
|
Single Family |
|
Neigbourhood
|
Fort York-Liberty Village |
|
Community Name
|
Niagara |
|
Amenities Near By
|
Park, Public Transit |
|
Community Features
|
Pet Restrictions |
|
Features
|
Balcony, Carpet Free |
|
Parking Space Total
|
1 |
|
View Type
|
View |
Building
|
Bathroom Total
|
2 |
|
Bedrooms Above Ground
|
1 |
|
Bedrooms Below Ground
|
1 |
|
Bedrooms Total
|
2 |
|
Age
|
6 To 10 Years |
|
Amenities
|
Exercise Centre, Party Room, Visitor Parking, Storage - Locker, Security/concierge |
|
Appliances
|
Dishwasher, Dryer, Range, Washer, Window Coverings, Refrigerator |
|
Cooling Type
|
Central Air Conditioning |
|
Exterior Finish
|
Concrete |
|
Fire Protection
|
Security Guard |
|
Flooring Type
|
Laminate |
|
Half Bath Total
|
1 |
|
Heating Fuel
|
Natural Gas |
|
Heating Type
|
Forced Air |
|
Stories Total
|
2 |
|
Size Interior
|
700 - 799 Ft2 |
|
Type
|
Apartment |
Parking
Land
|
Acreage
|
No |
|
Land Amenities
|
Park, Public Transit |
Rooms
| Level |
Type |
Length |
Width |
Dimensions |
https://www.realtor.ca/real-estate/28323354/1204-51-east-liberty-street-toronto-niagara-niagara












































