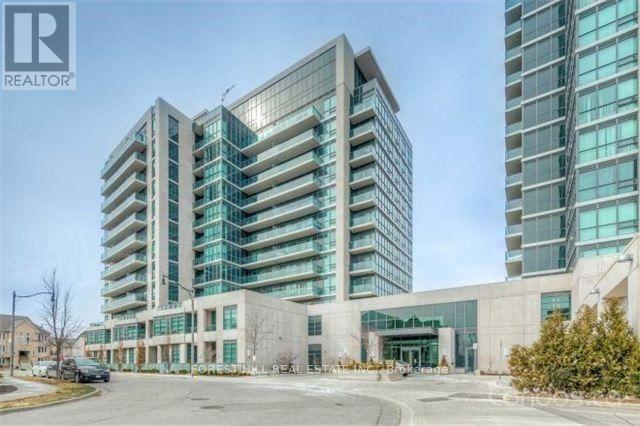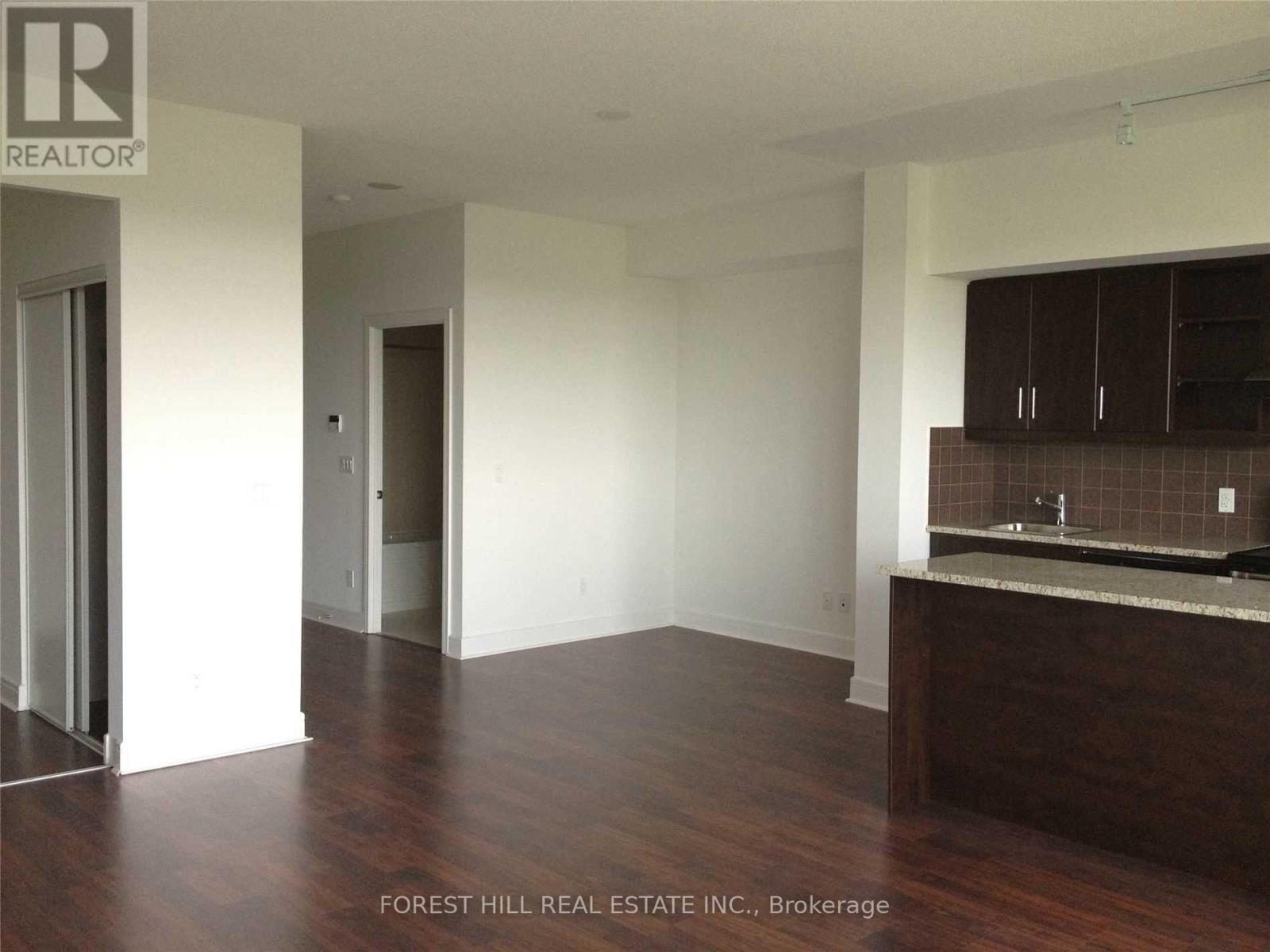3 Bedroom
2 Bathroom
900 - 999 ft2
Indoor Pool
Central Air Conditioning
Forced Air
$3,050 Monthly
Award-Winning Condo In Leaside Area High Level W/Spectacular View Of Sunnybrook Park, Unobstructed North View, 2Bdr+Den, Spacious Suite Features An Open Concept. 2 Baths, 6 Ft Kitchen Island With Granite Countertop & S/S Appliances. Ensuite With Glass Shower, Large 30 Ft Balcony, Close To Ttc, DVP For A Quick Commute To Downtown, Eglinton Crosstown LRT Just Steps Away. Mins To Sunnybrook And Edwards Garden Park. Close To All Shops At Leaside Neighbourhood. The Building Has Premium Amenities, Fitness Centre, Indoor Pool, Party Room, Guest Suites, Media Lounge, Concierge, 24/7 Security. 1 Parking And 1 Locker Included. (id:53661)
Property Details
|
MLS® Number
|
C12170214 |
|
Property Type
|
Single Family |
|
Neigbourhood
|
East York |
|
Community Name
|
Thorncliffe Park |
|
Amenities Near By
|
Hospital, Park, Public Transit |
|
Community Features
|
Pets Not Allowed |
|
Features
|
Wooded Area, Balcony, Carpet Free |
|
Parking Space Total
|
1 |
|
Pool Type
|
Indoor Pool |
|
View Type
|
View |
Building
|
Bathroom Total
|
2 |
|
Bedrooms Above Ground
|
2 |
|
Bedrooms Below Ground
|
1 |
|
Bedrooms Total
|
3 |
|
Age
|
0 To 5 Years |
|
Amenities
|
Security/concierge, Exercise Centre, Party Room, Visitor Parking, Separate Electricity Meters, Storage - Locker |
|
Appliances
|
Oven - Built-in |
|
Cooling Type
|
Central Air Conditioning |
|
Exterior Finish
|
Concrete |
|
Flooring Type
|
Laminate |
|
Heating Fuel
|
Natural Gas |
|
Heating Type
|
Forced Air |
|
Size Interior
|
900 - 999 Ft2 |
|
Type
|
Apartment |
Parking
Land
|
Acreage
|
No |
|
Land Amenities
|
Hospital, Park, Public Transit |
Rooms
| Level |
Type |
Length |
Width |
Dimensions |
|
Flat |
Foyer |
1.52 m |
2.54 m |
1.52 m x 2.54 m |
|
Flat |
Living Room |
4.09 m |
5.4 m |
4.09 m x 5.4 m |
|
Flat |
Dining Room |
4.09 m |
5.4 m |
4.09 m x 5.4 m |
|
Flat |
Kitchen |
2.23 m |
3.61 m |
2.23 m x 3.61 m |
|
Flat |
Den |
2.26 m |
3.31 m |
2.26 m x 3.31 m |
|
Flat |
Primary Bedroom |
3.05 m |
4.35 m |
3.05 m x 4.35 m |
|
Flat |
Bedroom 2 |
3.05 m |
2.75 m |
3.05 m x 2.75 m |
https://www.realtor.ca/real-estate/28359808/1204-35-brian-peck-crescent-toronto-thorncliffe-park-thorncliffe-park











