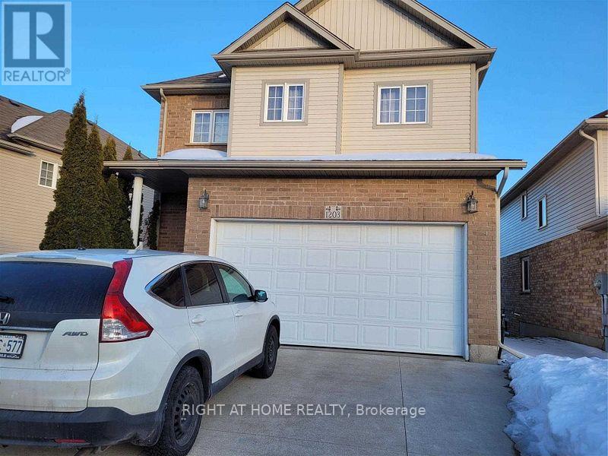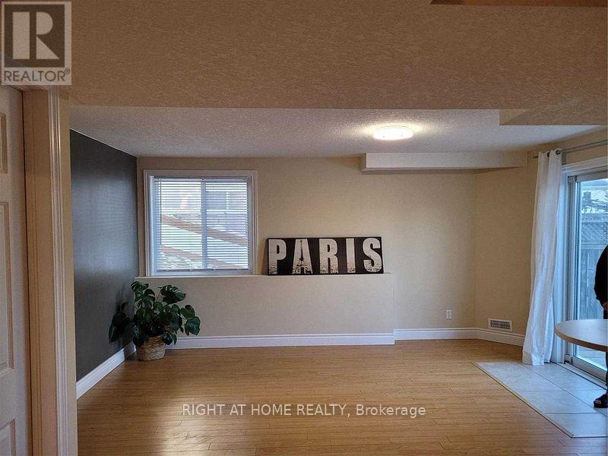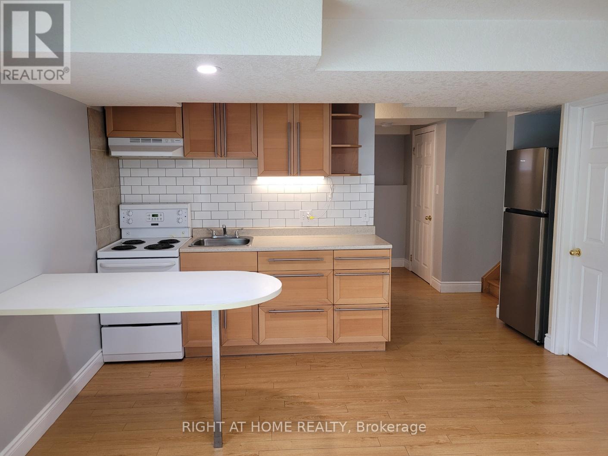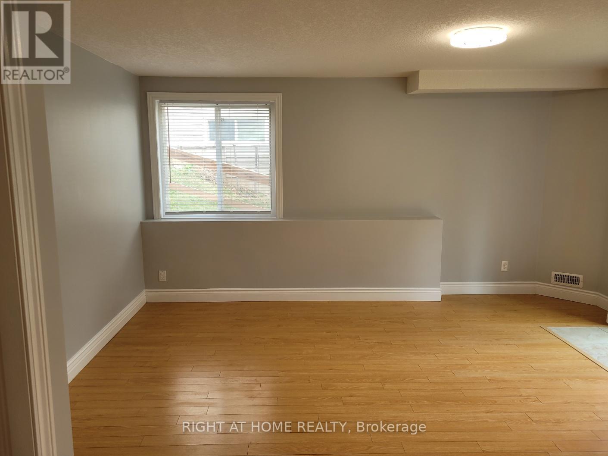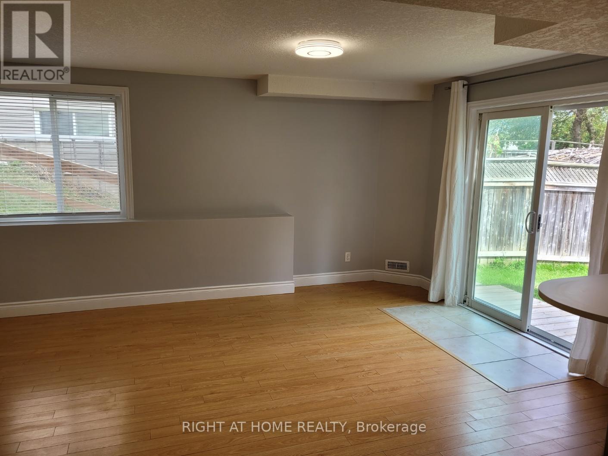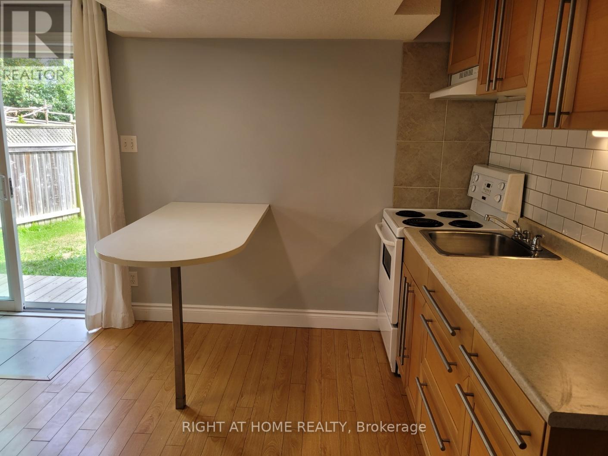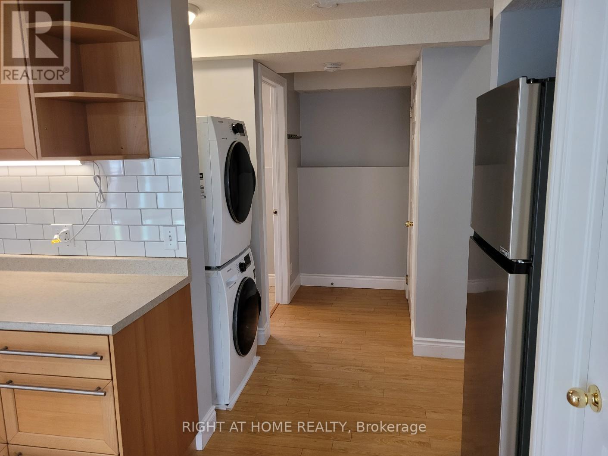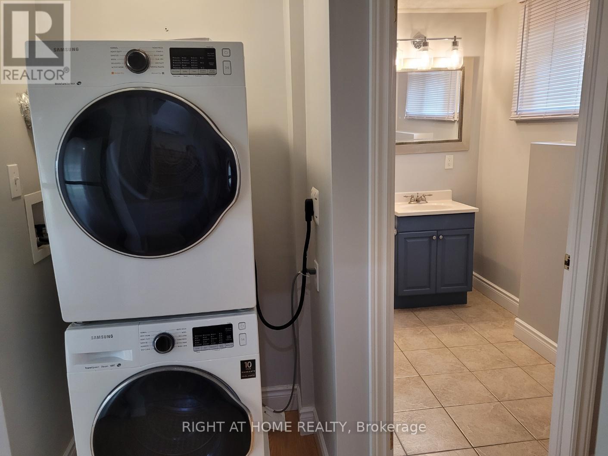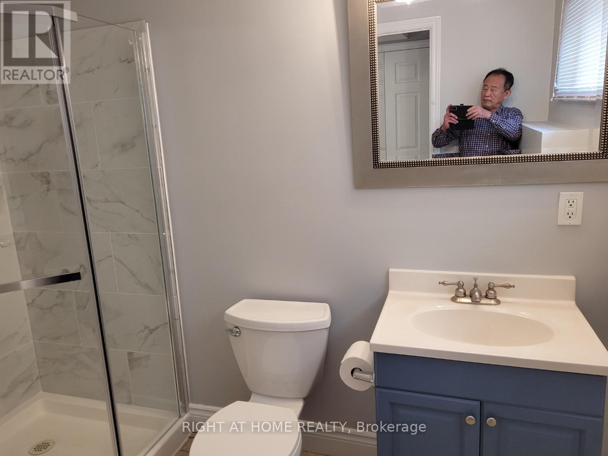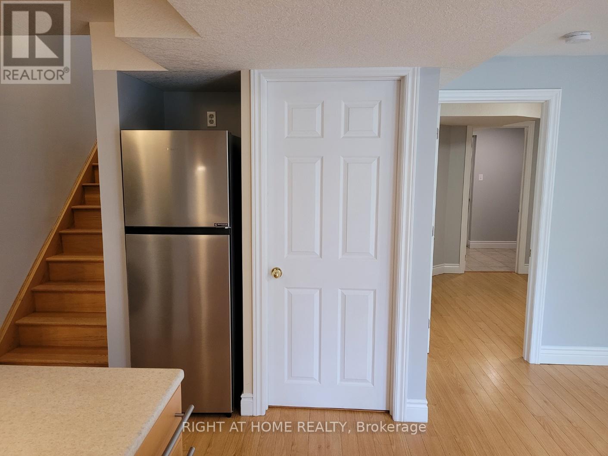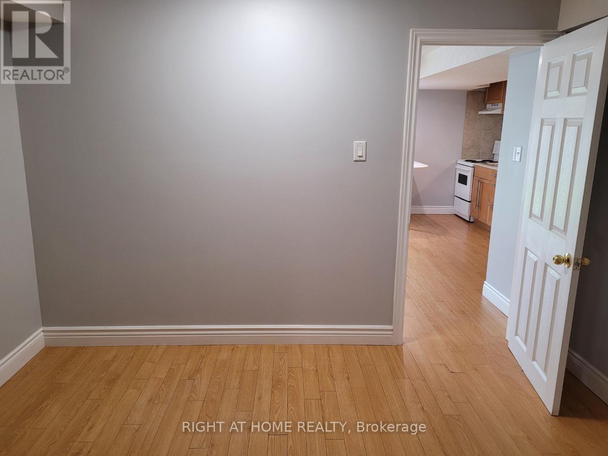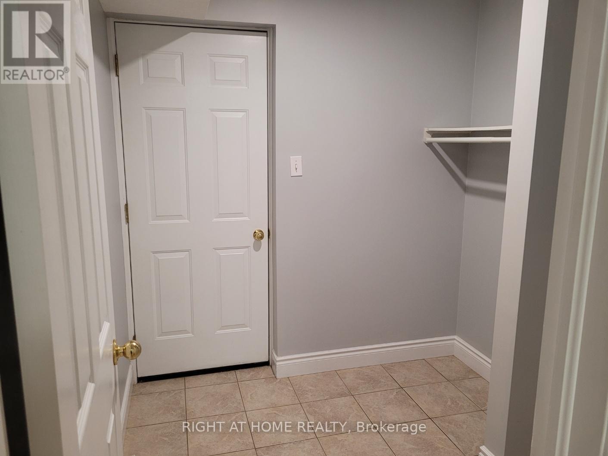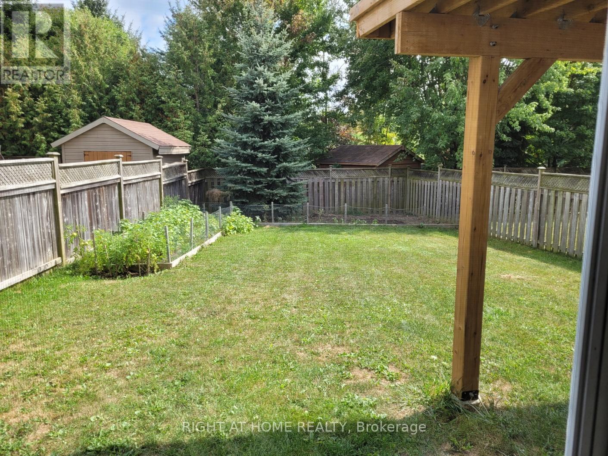1 Bedroom
1 Bathroom
0 - 699 ft2
Central Air Conditioning
Forced Air
$1,650 Monthly
Bright and Spacious Open Concept, Walk-Out Basement for Lease. Utilities are Included. The Convenience of an In-Suite Washer/ Dryer adds Practicality While Separate Entrance Provides Added Privacy and Independence.. Carpet Free. Located Near The Boardwalk For All Shopping, Cinema, Gym, Dining Out. The Area Includes Top Rated Public and Catholic School.,, University of Waterloo, Wilfrid Laurier University, Close to Public Transit, Parks, Walking Trail. No Pet, No Smoking. (id:53661)
Property Details
|
MLS® Number
|
X12416123 |
|
Property Type
|
Single Family |
|
Neigbourhood
|
Highland West |
|
Communication Type
|
High Speed Internet |
|
Parking Space Total
|
1 |
Building
|
Bathroom Total
|
1 |
|
Bedrooms Above Ground
|
1 |
|
Bedrooms Total
|
1 |
|
Appliances
|
Water Heater, Water Softener |
|
Basement Development
|
Finished |
|
Basement Features
|
Walk Out |
|
Basement Type
|
N/a (finished) |
|
Construction Style Attachment
|
Detached |
|
Cooling Type
|
Central Air Conditioning |
|
Exterior Finish
|
Brick, Vinyl Siding |
|
Foundation Type
|
Concrete |
|
Heating Fuel
|
Natural Gas |
|
Heating Type
|
Forced Air |
|
Stories Total
|
2 |
|
Size Interior
|
0 - 699 Ft2 |
|
Type
|
House |
|
Utility Water
|
Municipal Water |
Parking
Land
|
Acreage
|
No |
|
Sewer
|
Sanitary Sewer |
|
Size Depth
|
129 Ft ,4 In |
|
Size Frontage
|
59 Ft ,4 In |
|
Size Irregular
|
59.4 X 129.4 Ft |
|
Size Total Text
|
59.4 X 129.4 Ft |
Rooms
| Level |
Type |
Length |
Width |
Dimensions |
|
Basement |
Primary Bedroom |
3.34 m |
2.81 m |
3.34 m x 2.81 m |
|
Basement |
Mud Room |
1.99 m |
1.99 m |
1.99 m x 1.99 m |
|
Basement |
Kitchen |
4.99 m |
4.46 m |
4.99 m x 4.46 m |
|
Basement |
Living Room |
4.99 m |
4.46 m |
4.99 m x 4.46 m |
|
Basement |
Bathroom |
2.25 m |
2.14 m |
2.25 m x 2.14 m |
|
Basement |
Laundry Room |
1.5 m |
1.5 m |
1.5 m x 1.5 m |
https://www.realtor.ca/real-estate/28889931/1203-countrystone-drive-kitchener

