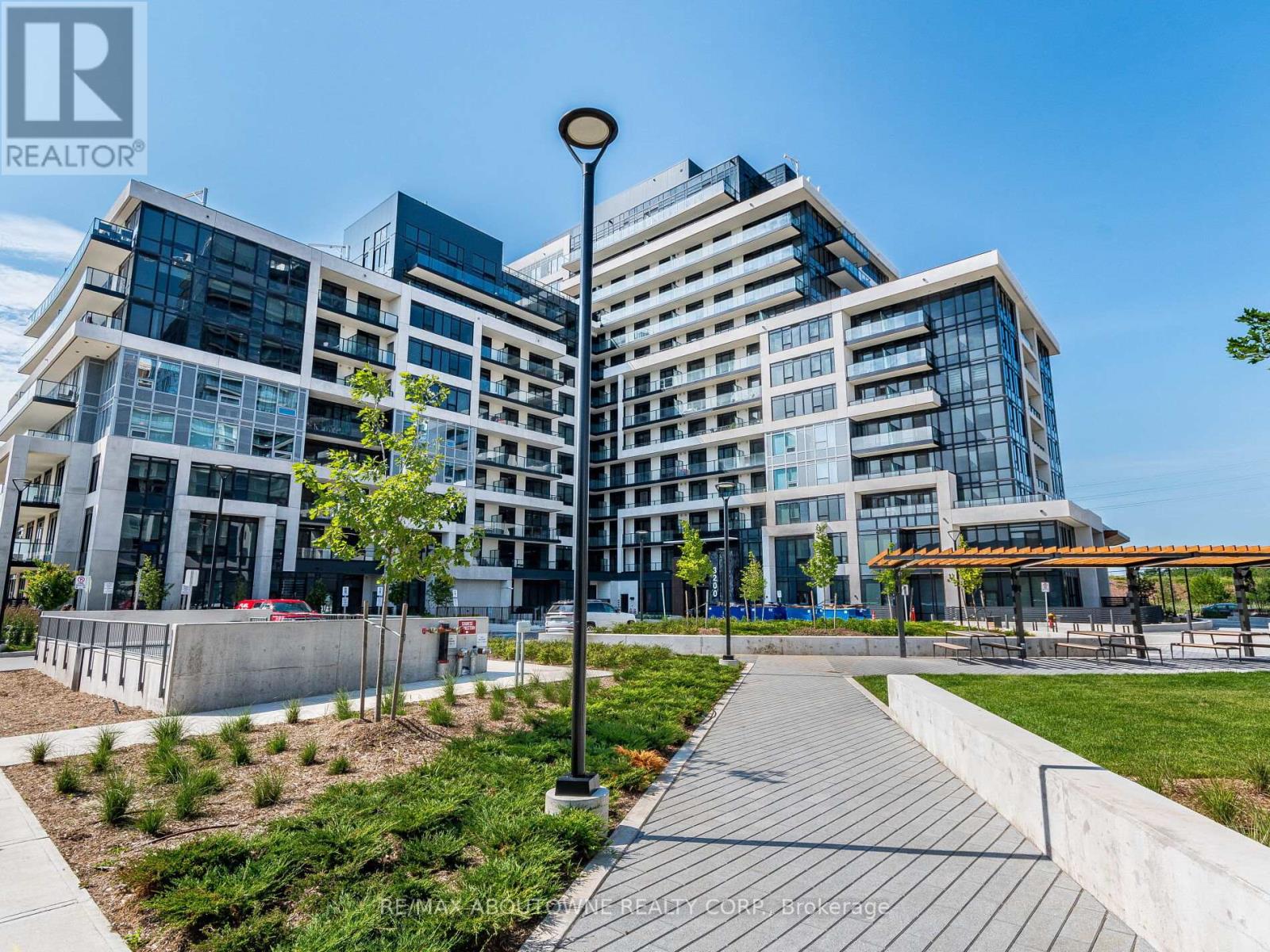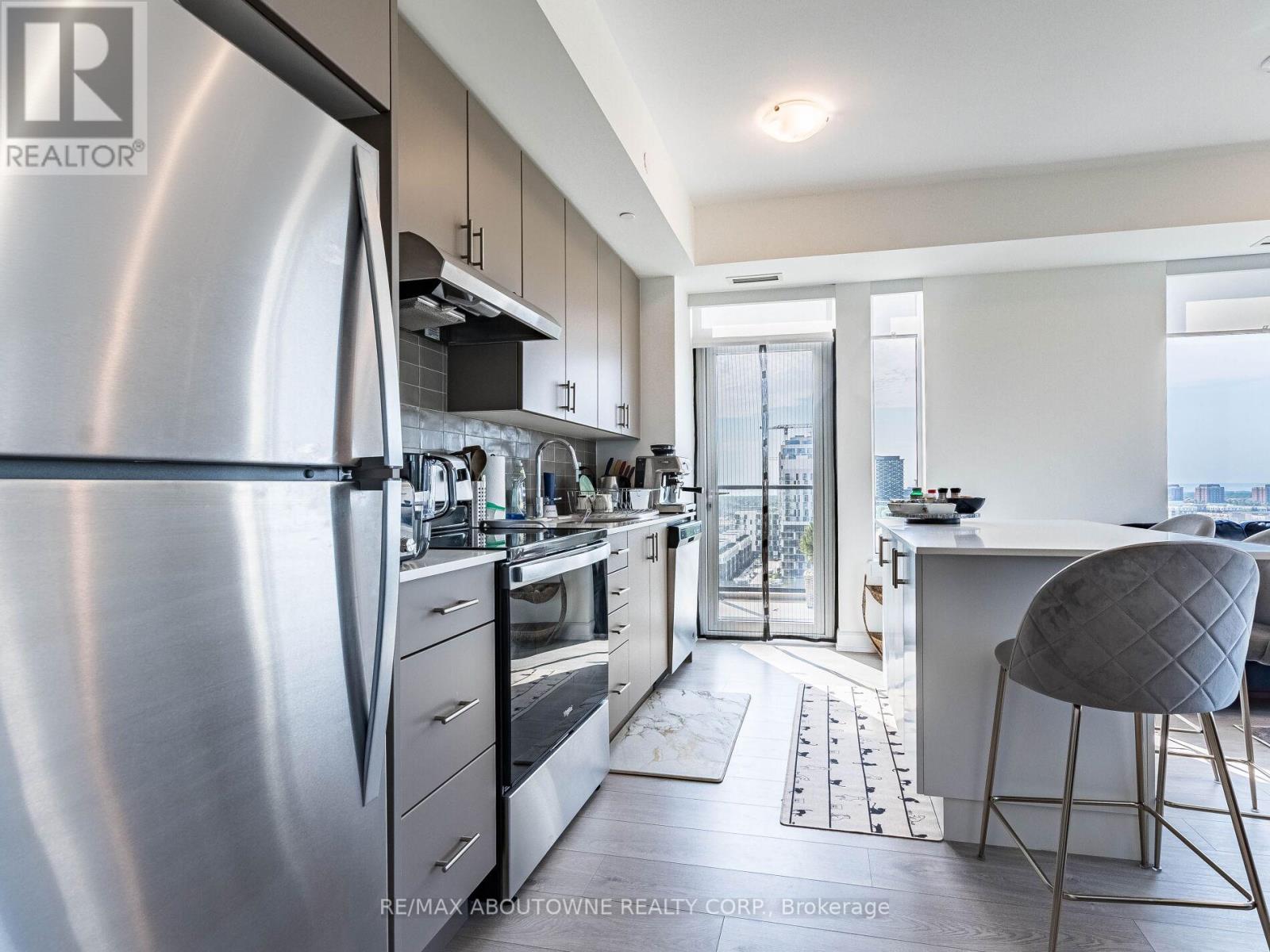2 Bedroom
2 Bathroom
800 - 899 ft2
Central Air Conditioning
Forced Air
$2,900 Monthly
A stunning 2 bed + 2 bath Upper West Side Condo. Luxurious finishes. Very bright. Open floorplan. spacious living area with large windows and access to the open balcony with unobstructed views. Master bedroom with 3-pcs ensuite bath and large closet. A well-sized second bedroom. Excellent building amenities include 24-hr concierge, party room, gym & yoga studio, 24hrSecurity, elevated rooftop terrace, and spacious work-from-home space. Central location with access to HWY 403, public transit, parks, schools and all local amenities. One underground parking spot with EV charger, and one storage locker included. (id:53661)
Property Details
|
MLS® Number
|
W12165360 |
|
Property Type
|
Single Family |
|
Community Name
|
1040 - OA Rural Oakville |
|
Amenities Near By
|
Park, Public Transit, Schools |
|
Community Features
|
Pet Restrictions |
|
Features
|
Balcony, Carpet Free |
|
Parking Space Total
|
1 |
Building
|
Bathroom Total
|
2 |
|
Bedrooms Above Ground
|
2 |
|
Bedrooms Total
|
2 |
|
Amenities
|
Security/concierge, Exercise Centre, Party Room, Visitor Parking, Storage - Locker |
|
Appliances
|
Dishwasher, Dryer, Stove, Washer, Window Coverings, Refrigerator |
|
Cooling Type
|
Central Air Conditioning |
|
Exterior Finish
|
Concrete |
|
Flooring Type
|
Laminate |
|
Heating Fuel
|
Natural Gas |
|
Heating Type
|
Forced Air |
|
Size Interior
|
800 - 899 Ft2 |
|
Type
|
Apartment |
Parking
Land
|
Acreage
|
No |
|
Land Amenities
|
Park, Public Transit, Schools |
Rooms
| Level |
Type |
Length |
Width |
Dimensions |
|
Flat |
Living Room |
3.35 m |
3 m |
3.35 m x 3 m |
|
Flat |
Kitchen |
3.89 m |
2.2 m |
3.89 m x 2.2 m |
|
Flat |
Primary Bedroom |
3.48 m |
3.05 m |
3.48 m x 3.05 m |
|
Flat |
Bedroom 2 |
3.66 m |
3.05 m |
3.66 m x 3.05 m |
https://www.realtor.ca/real-estate/28349664/1203-3200-william-coltson-avenue-oakville-oa-rural-oakville-1040-oa-rural-oakville








































