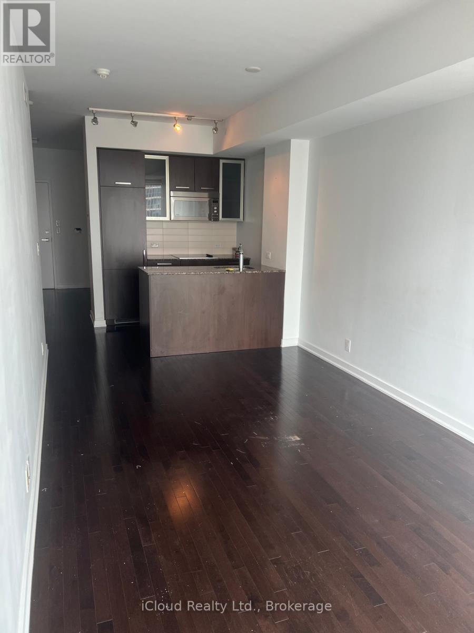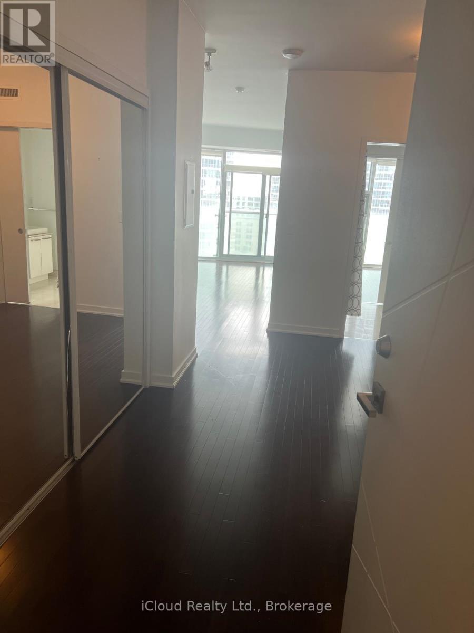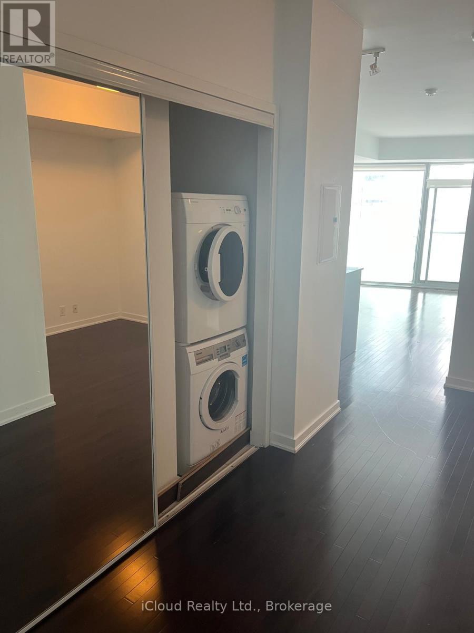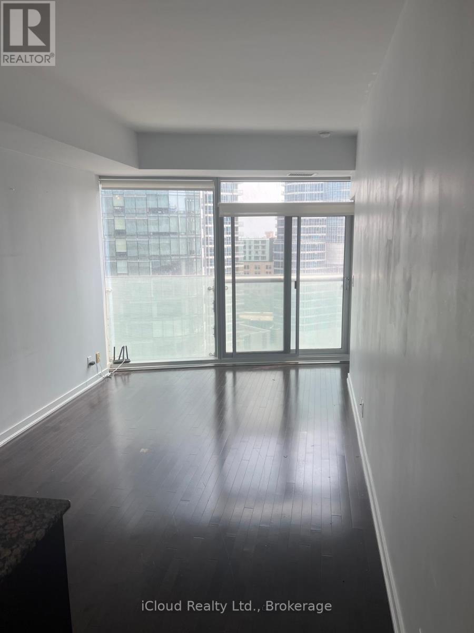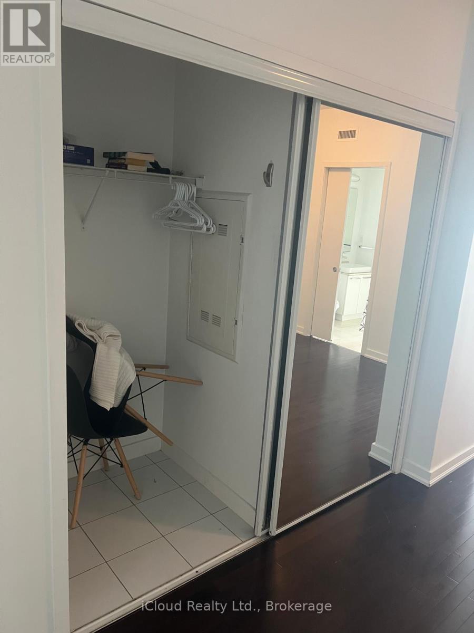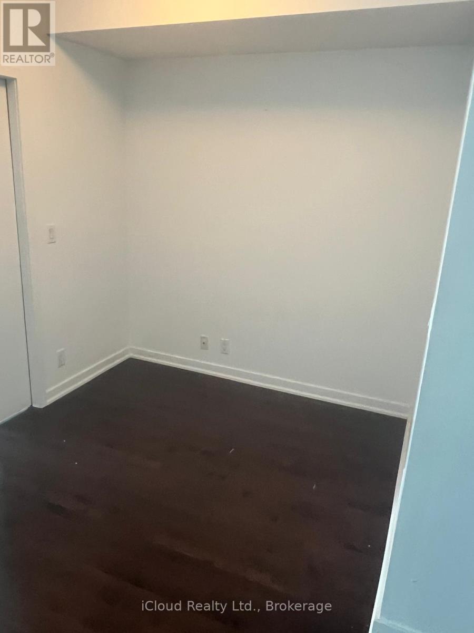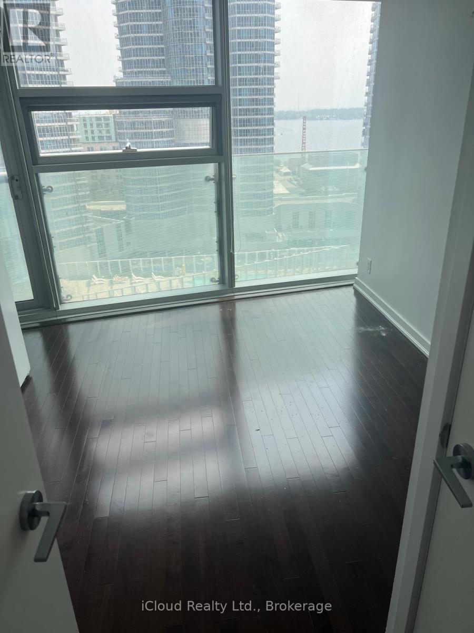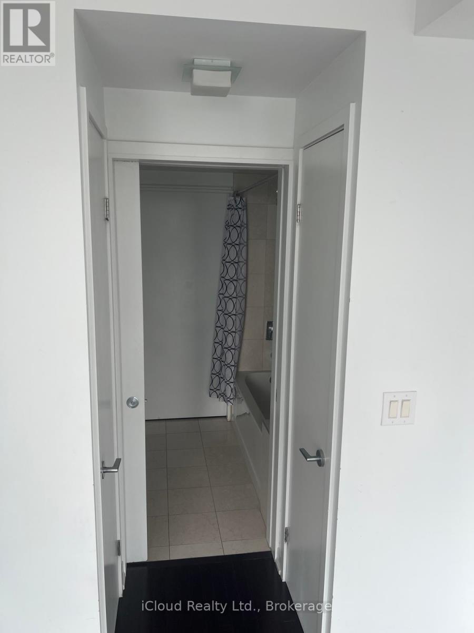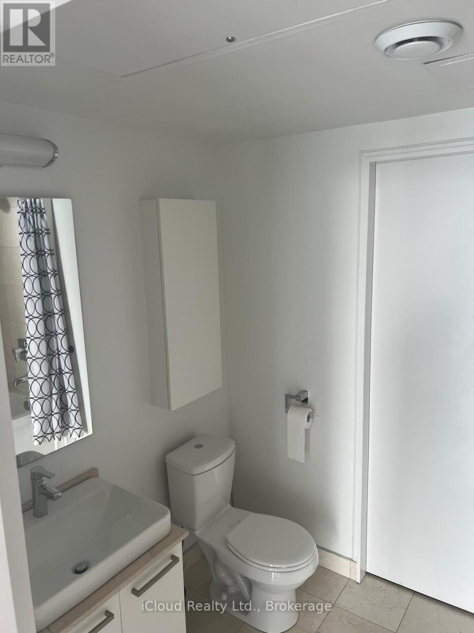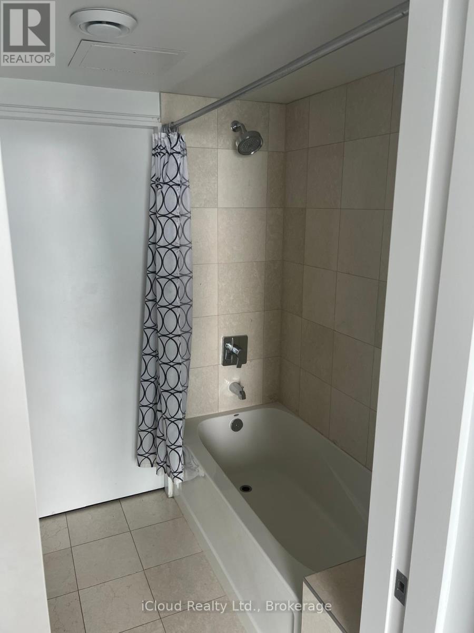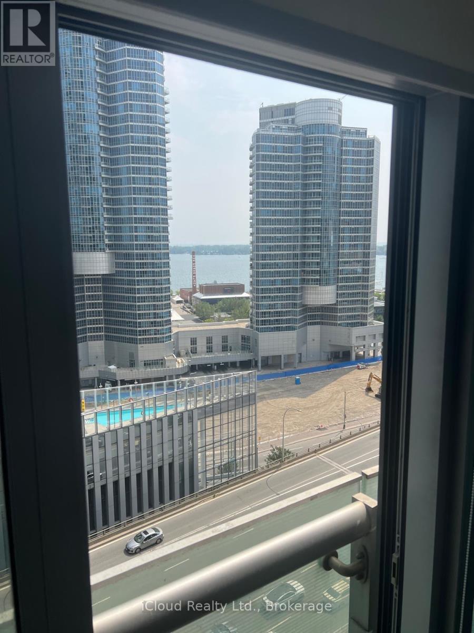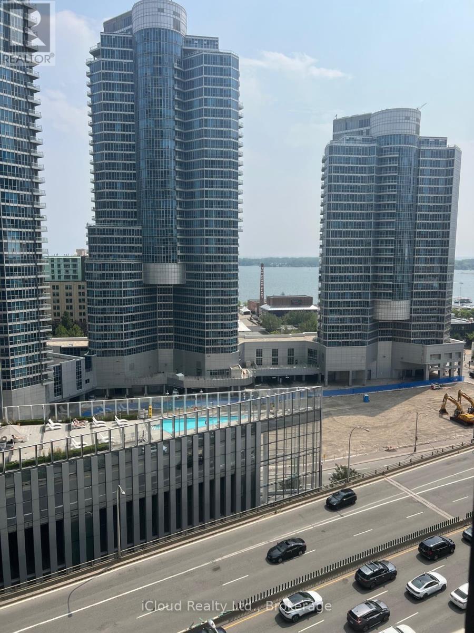1203 - 12 York Street Toronto, Ontario M5J 0A9
$530,000Maintenance, Heat, Common Area Maintenance, Insurance, Water
$504.84 Monthly
Maintenance, Heat, Common Area Maintenance, Insurance, Water
$504.84 MonthlyExperience luxury living at the prestigious Ice Condos! This stunning executive unit boasts a thoughtfully designed layout with breathtaking southwest views. The bright, upgraded space indoors to Union GO & Subway Station, the Eaton Centre, Financial District office towers, modern, open-concept kitchen is outfitted with high-end, designer-integrated appliances, features soaring 9-foot ceilings, elegant wood flooring, and sleek stone countertops. The thoughtfully designed layout with breathtaking southwest views. The bright, upgraded space Experience luxury living at the prestigious Ice Condos! This stunning executive unit boasts a Scotiabank Arena, and a wealth of shops and dining options. Inspired by Scandinavian design, Experience luxury living at the prestigious Ice Condos! This stunning executive unit boasts a entertainment district one of the most coveted addresses in Toronto! Located next to Maple Leaf Square, this sought-after residence offers unparalleled convenience. Enjoy direct access to Torontos extensive P-A-T-H network, connecting you seamlessly blending style and functionality (id:53661)
Property Details
| MLS® Number | C12378615 |
| Property Type | Single Family |
| Neigbourhood | Spadina—Fort York |
| Community Name | Waterfront Communities C1 |
| Community Features | Pets Not Allowed |
| Features | Balcony |
Building
| Bathroom Total | 1 |
| Bedrooms Above Ground | 1 |
| Bedrooms Below Ground | 1 |
| Bedrooms Total | 2 |
| Appliances | All, Furniture, Window Coverings |
| Cooling Type | Central Air Conditioning |
| Exterior Finish | Concrete |
| Flooring Type | Hardwood |
| Heating Fuel | Natural Gas |
| Heating Type | Forced Air |
| Size Interior | 600 - 699 Ft2 |
| Type | Apartment |
Parking
| No Garage |
Land
| Acreage | No |
Rooms
| Level | Type | Length | Width | Dimensions |
|---|---|---|---|---|
| Flat | Dining Room | 1.97 m | 2.913 m | 1.97 m x 2.913 m |
| Flat | Living Room | 4.91 m | 3.62 m | 4.91 m x 3.62 m |
| Flat | Kitchen | 2.33 m | 2.97 m | 2.33 m x 2.97 m |
| Flat | Primary Bedroom | 2.47 m | 3.12 m | 2.47 m x 3.12 m |

