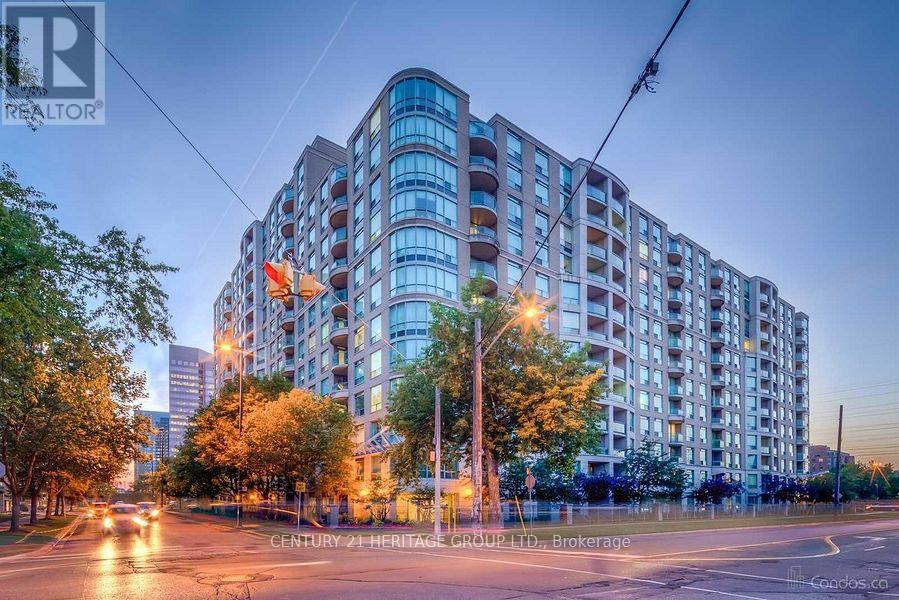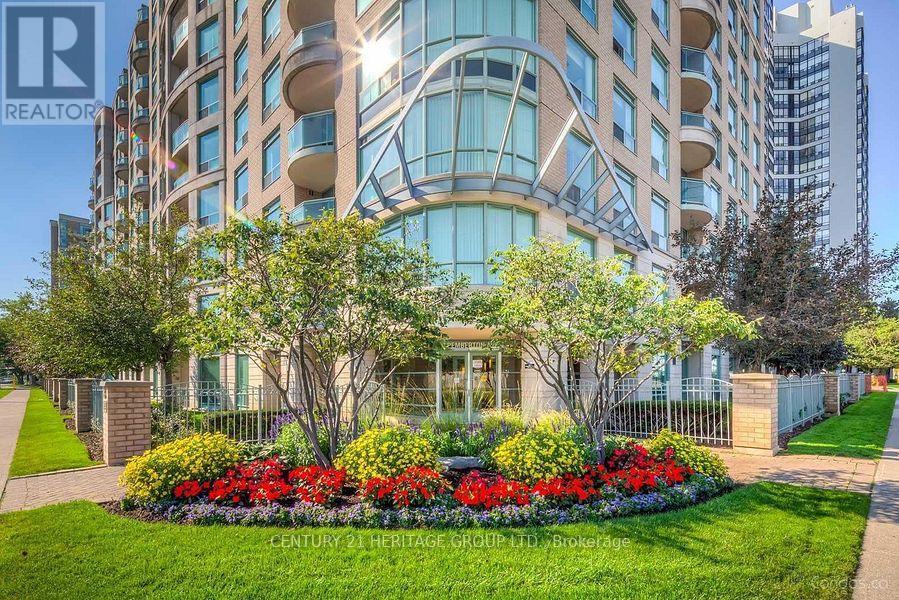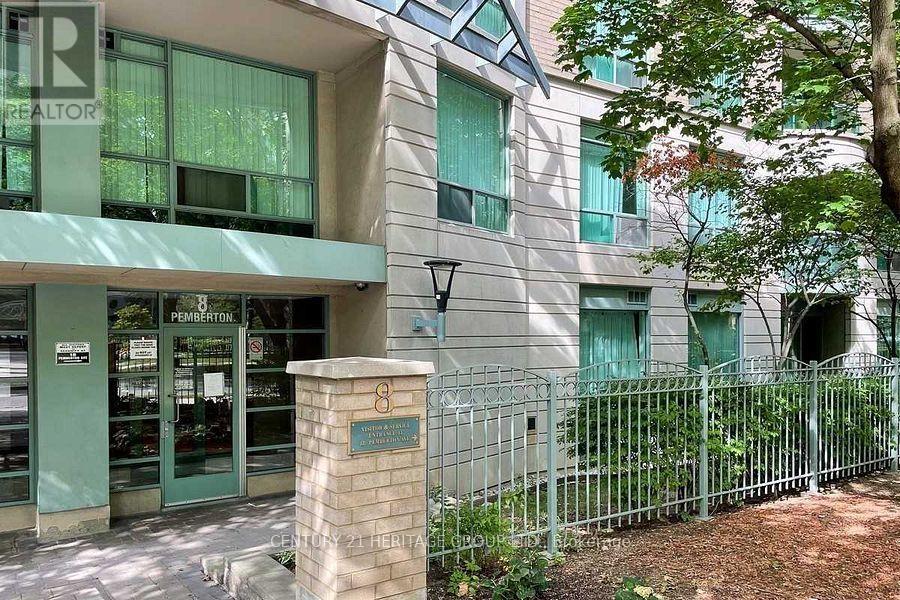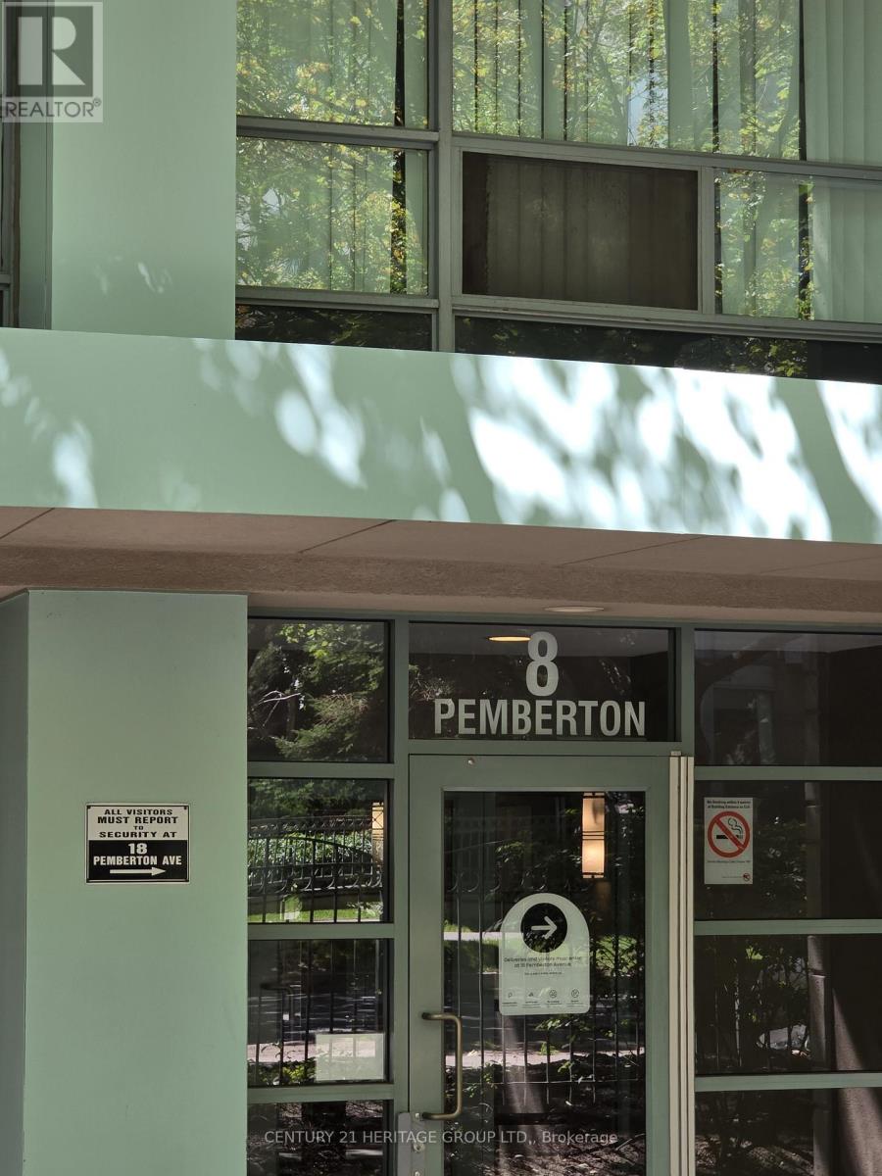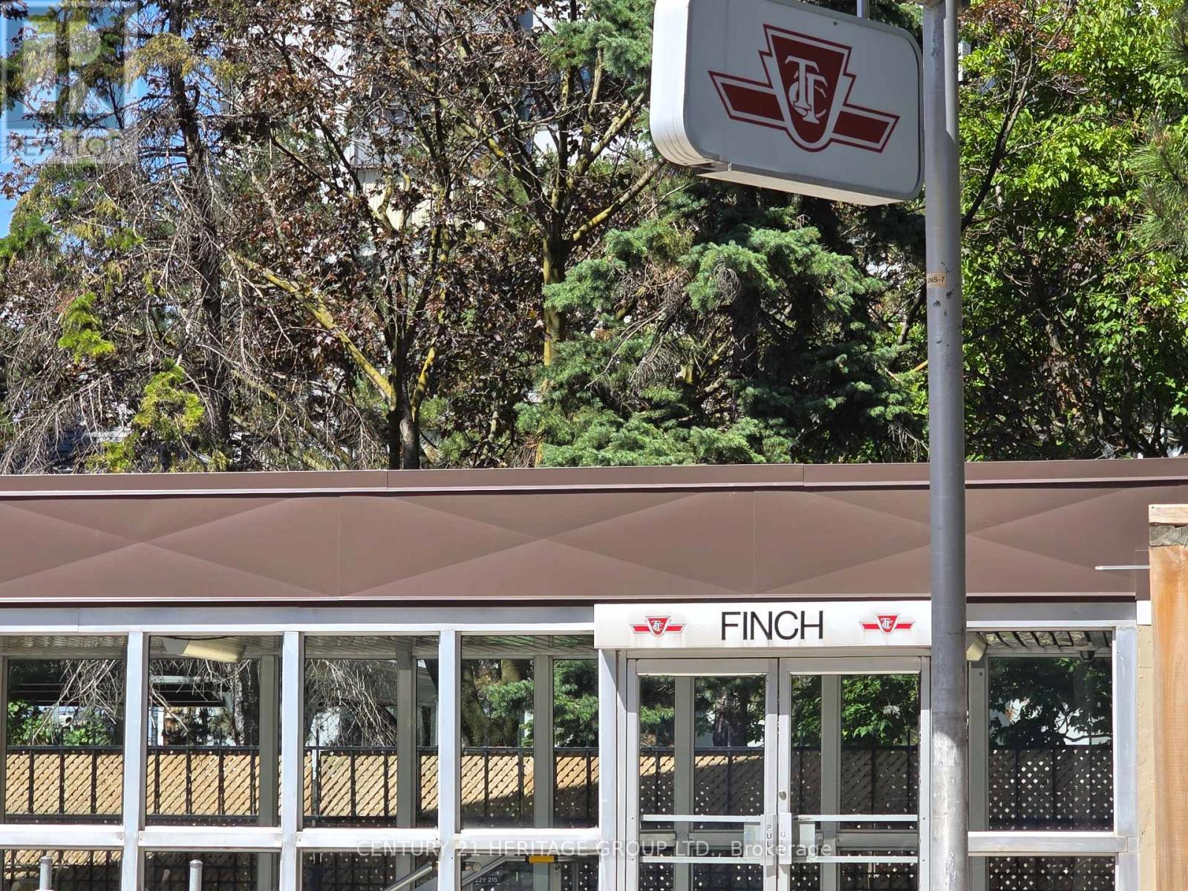1202 - 8 Pemberton Avenue Toronto, Ontario M2M 4K8
$599,900Maintenance, Heat, Electricity, Water, Common Area Maintenance, Insurance, Parking
$889.70 Monthly
Maintenance, Heat, Electricity, Water, Common Area Maintenance, Insurance, Parking
$889.70 MonthlyWelcome to Park Palace!Step into this beautifully refreshed, nearly 900 sq. ft. condo featuring fresh paint, bright south-facing views, and a smart split 2-bedroom, 2-bathroom layout designed for both style and functionality.Enjoy direct access to Finch Subway Station and live just steps from Yonge Streets vibrant shops, dining, and top-rated schools, including the highly sought-after Earl Haig School zone.This exceptional unit includes a prime parking spot conveniently located near the elevator and a locker just steps away for added ease. The building boasts great amenities, including ample visitor parking(at no charge for your guests) a well equipped gym, two party rooms and a multipurpose room.Your maintenance fee covers heat, water, electricity, and more, ensuring a truly stress-free lifestyle.Nestled on a charming tree-lined street with newly renovated common areas, Park Palace is the perfect blend of comfort, convenience, and lifestyle appeal. Come see why this is a place you'll love to call home! (id:53661)
Property Details
| MLS® Number | C12381992 |
| Property Type | Single Family |
| Neigbourhood | Newtonbrook East |
| Community Name | Newtonbrook East |
| Amenities Near By | Park, Public Transit, Schools, Place Of Worship |
| Community Features | Pets Not Allowed |
| Features | Balcony, Carpet Free |
| Parking Space Total | 1 |
Building
| Bathroom Total | 2 |
| Bedrooms Above Ground | 2 |
| Bedrooms Total | 2 |
| Amenities | Exercise Centre, Party Room, Recreation Centre, Visitor Parking, Storage - Locker |
| Appliances | Dishwasher, Dryer, Microwave, Stove, Washer, Refrigerator |
| Cooling Type | Central Air Conditioning |
| Exterior Finish | Concrete |
| Flooring Type | Laminate, Ceramic |
| Heating Fuel | Natural Gas |
| Heating Type | Forced Air |
| Size Interior | 800 - 899 Ft2 |
| Type | Apartment |
Parking
| Underground | |
| Garage |
Land
| Acreage | No |
| Land Amenities | Park, Public Transit, Schools, Place Of Worship |
Rooms
| Level | Type | Length | Width | Dimensions |
|---|---|---|---|---|
| Flat | Living Room | 3.28 m | 5.3 m | 3.28 m x 5.3 m |
| Flat | Dining Room | 3.28 m | 5.3 m | 3.28 m x 5.3 m |
| Flat | Kitchen | 2.48 m | 2.85 m | 2.48 m x 2.85 m |
| Flat | Primary Bedroom | 3.16 m | 4.45 m | 3.16 m x 4.45 m |
| Flat | Bedroom 2 | 4.64 m | 2.54 m | 4.64 m x 2.54 m |

