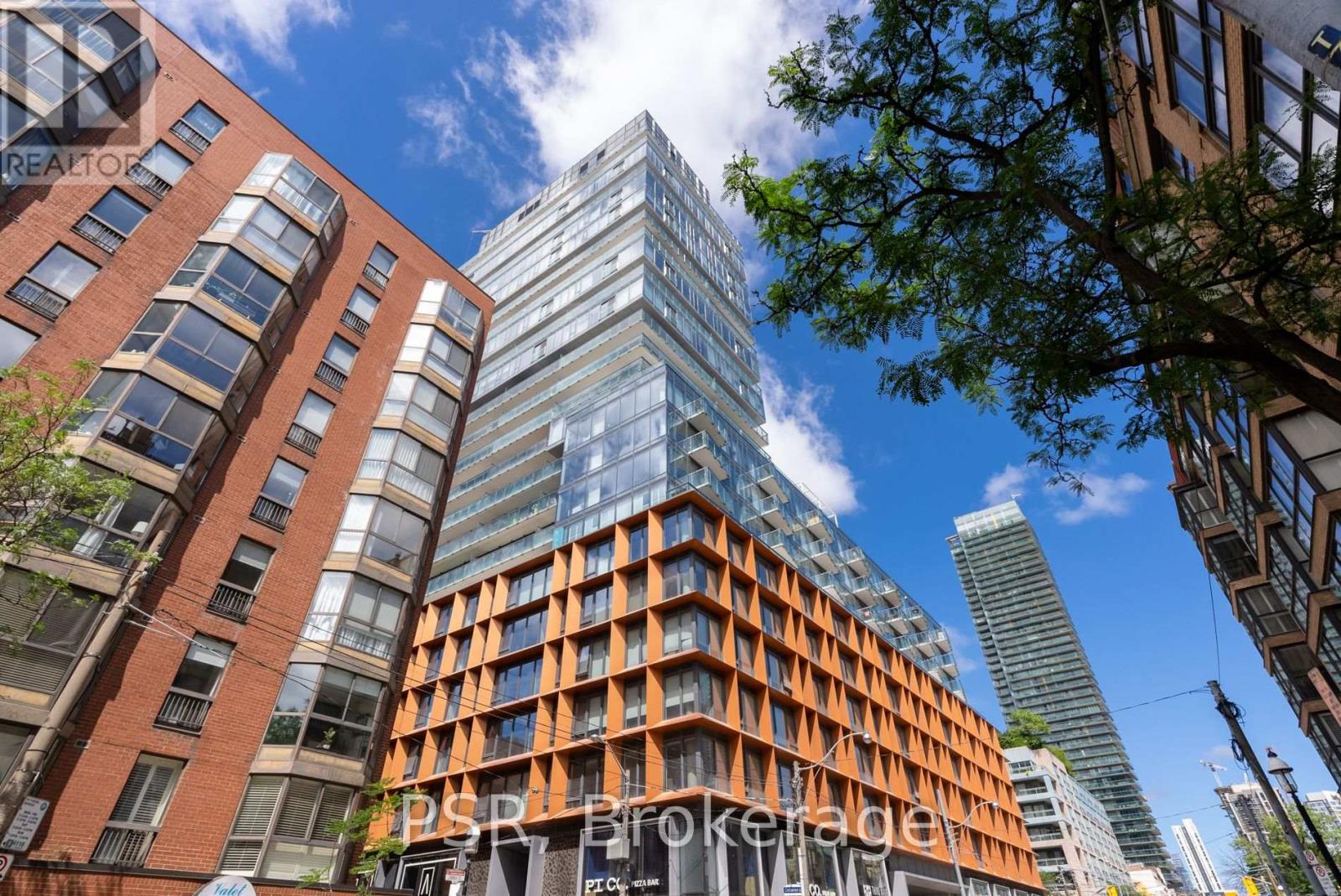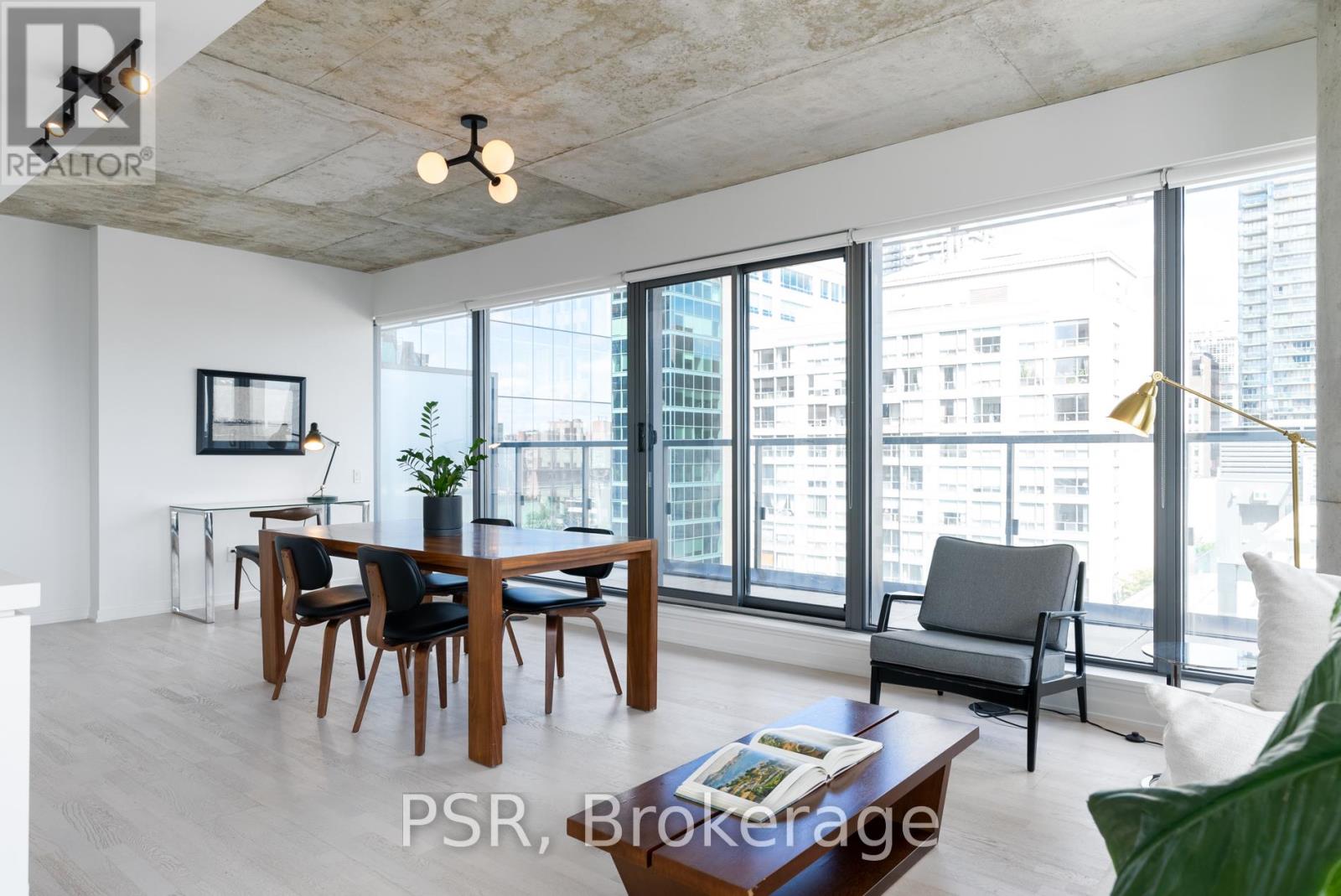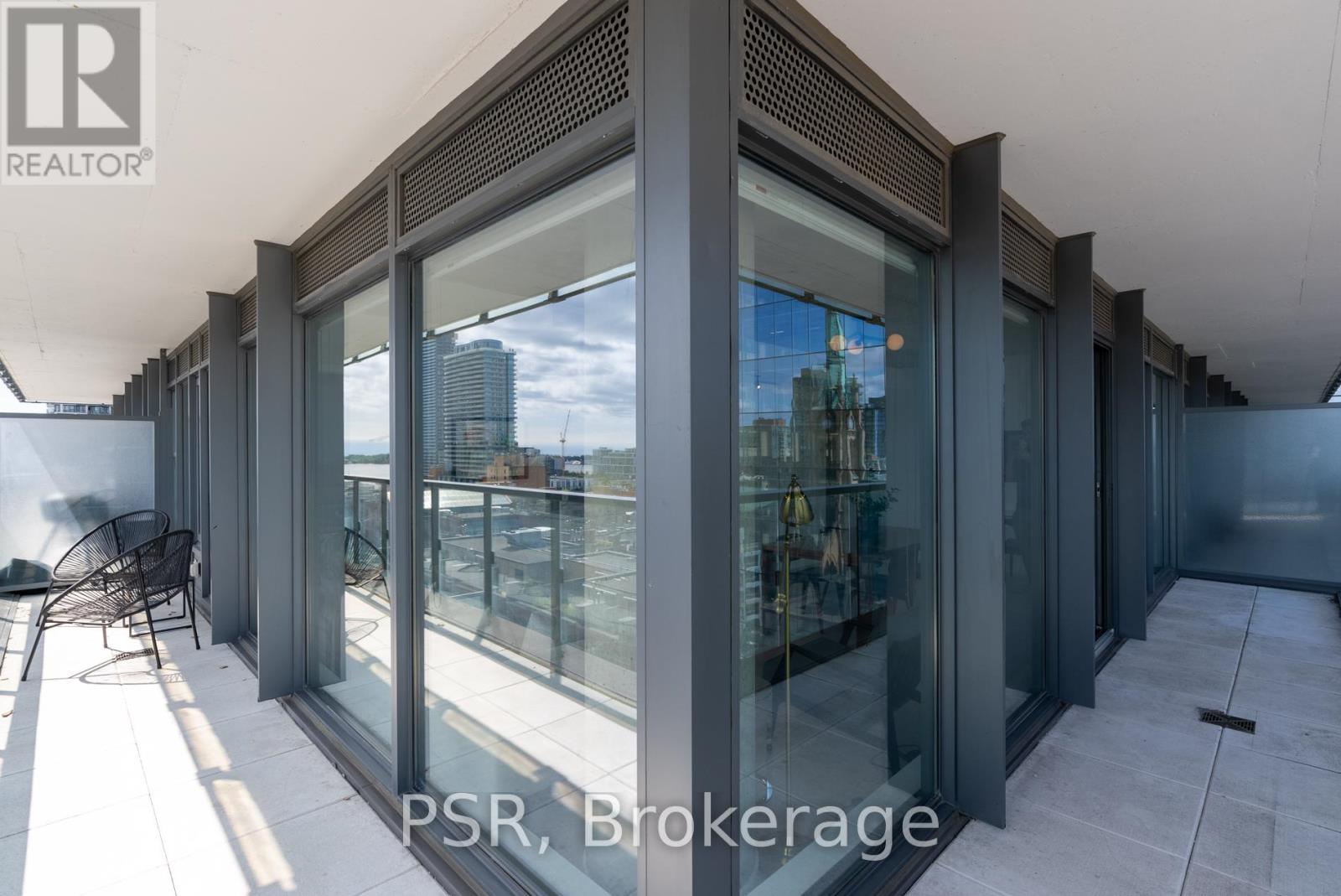1202 - 60 Colborne Street Toronto, Ontario M5B 2B7
$679,900Maintenance, Heat, Common Area Maintenance, Insurance, Parking
$822.86 Monthly
Maintenance, Heat, Common Area Maintenance, Insurance, Parking
$822.86 MonthlySoaring above one of Toronto's most coveted neighbourhoods, this stunning one-bedroom corner unit offers a true urban oasis with a full wraparound balcony and jaw-dropping views of St. James Cathedral, the park, and Lake Ontario. Wrapped in floor-to-ceiling windows and bathed in natural light, the loft-like interior boasts 9-ft exposed concrete ceilings, light-toned hardwood flooring, and a sleek flatline kitchen with quartz counters, integrated paneled fridge, built-in 30" oven and cooktop. The spacious open-concept layout comfortably accommodates living, dining, and a separate office space, all framed by custom roller blinds and designer light fixtures. Steps from the Financial District, King Subway Station, PATH Network, and just around the corner from the St. Lawrence Market, with the King Streetcar at your doorstep, this unbeatable location offers the ultimate downtown lifestyle. Enjoy premium amenities including a raised glass outdoor pool, gym, guest suite, and 24-hr concierge. Includes one parking spot and two storage lockers. Walk to everything! (id:53661)
Property Details
| MLS® Number | C12151587 |
| Property Type | Single Family |
| Community Name | Church-Yonge Corridor |
| Amenities Near By | Hospital, Park, Place Of Worship, Public Transit |
| Community Features | Pet Restrictions |
| Equipment Type | None |
| Features | Balcony, Carpet Free |
| Parking Space Total | 1 |
| Rental Equipment Type | None |
| View Type | View, Lake View |
Building
| Bathroom Total | 1 |
| Bedrooms Above Ground | 1 |
| Bedrooms Total | 1 |
| Age | 6 To 10 Years |
| Amenities | Security/concierge, Exercise Centre, Storage - Locker |
| Appliances | Water Meter, Blinds, Cooktop, Dishwasher, Dryer, Oven, Washer, Refrigerator |
| Cooling Type | Central Air Conditioning |
| Exterior Finish | Aluminum Siding, Concrete |
| Flooring Type | Hardwood, Porcelain Tile |
| Heating Fuel | Natural Gas |
| Heating Type | Forced Air |
| Size Interior | 600 - 699 Ft2 |
| Type | Apartment |
Parking
| Underground | |
| Garage |
Land
| Acreage | No |
| Land Amenities | Hospital, Park, Place Of Worship, Public Transit |
Rooms
| Level | Type | Length | Width | Dimensions |
|---|---|---|---|---|
| Flat | Living Room | 7.49 m | 3.58 m | 7.49 m x 3.58 m |
| Flat | Dining Room | 7.49 m | 3.58 m | 7.49 m x 3.58 m |
| Flat | Kitchen | Measurements not available | ||
| Flat | Primary Bedroom | 3.2 m | 2.87 m | 3.2 m x 2.87 m |
| Flat | Bathroom | Measurements not available |






























