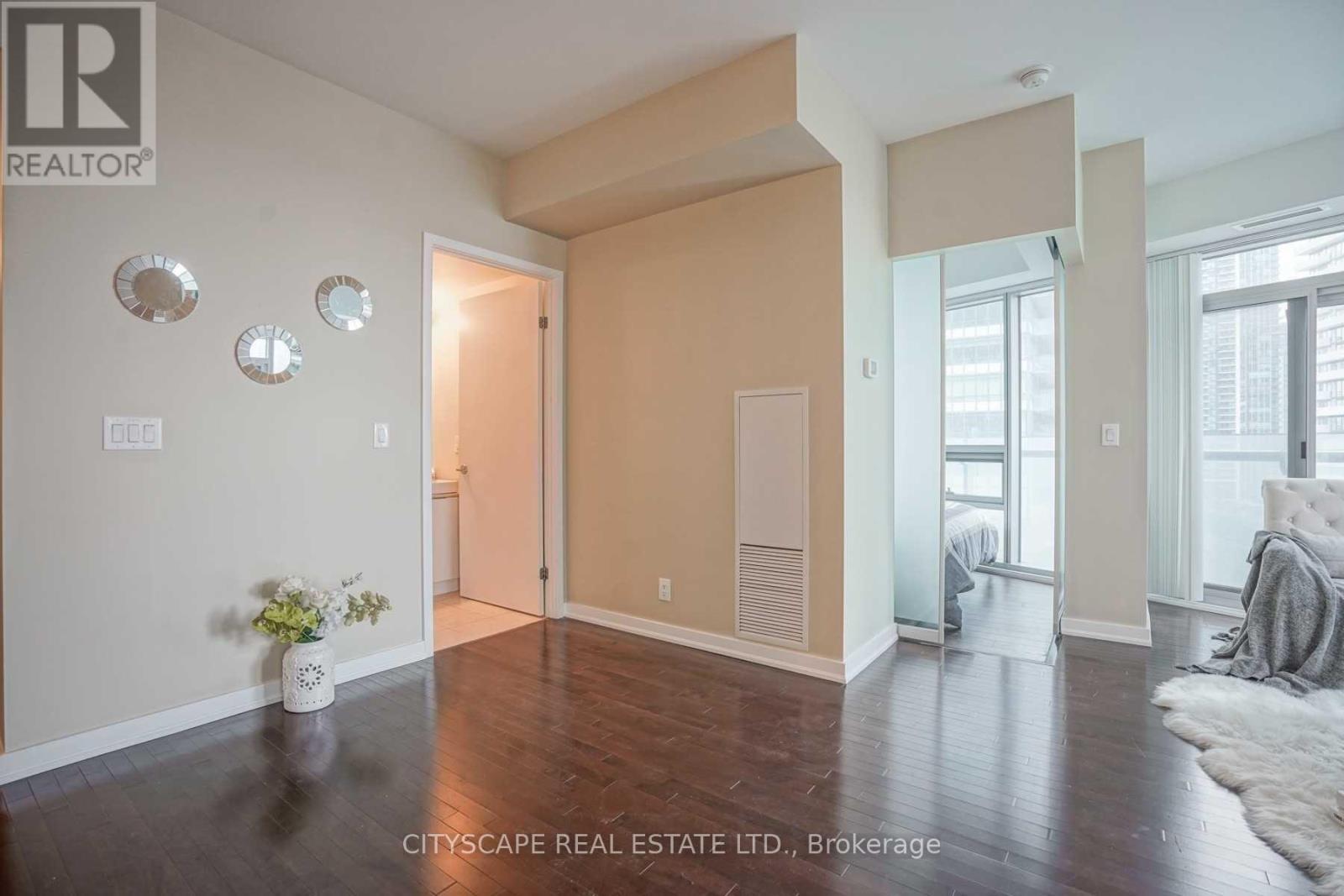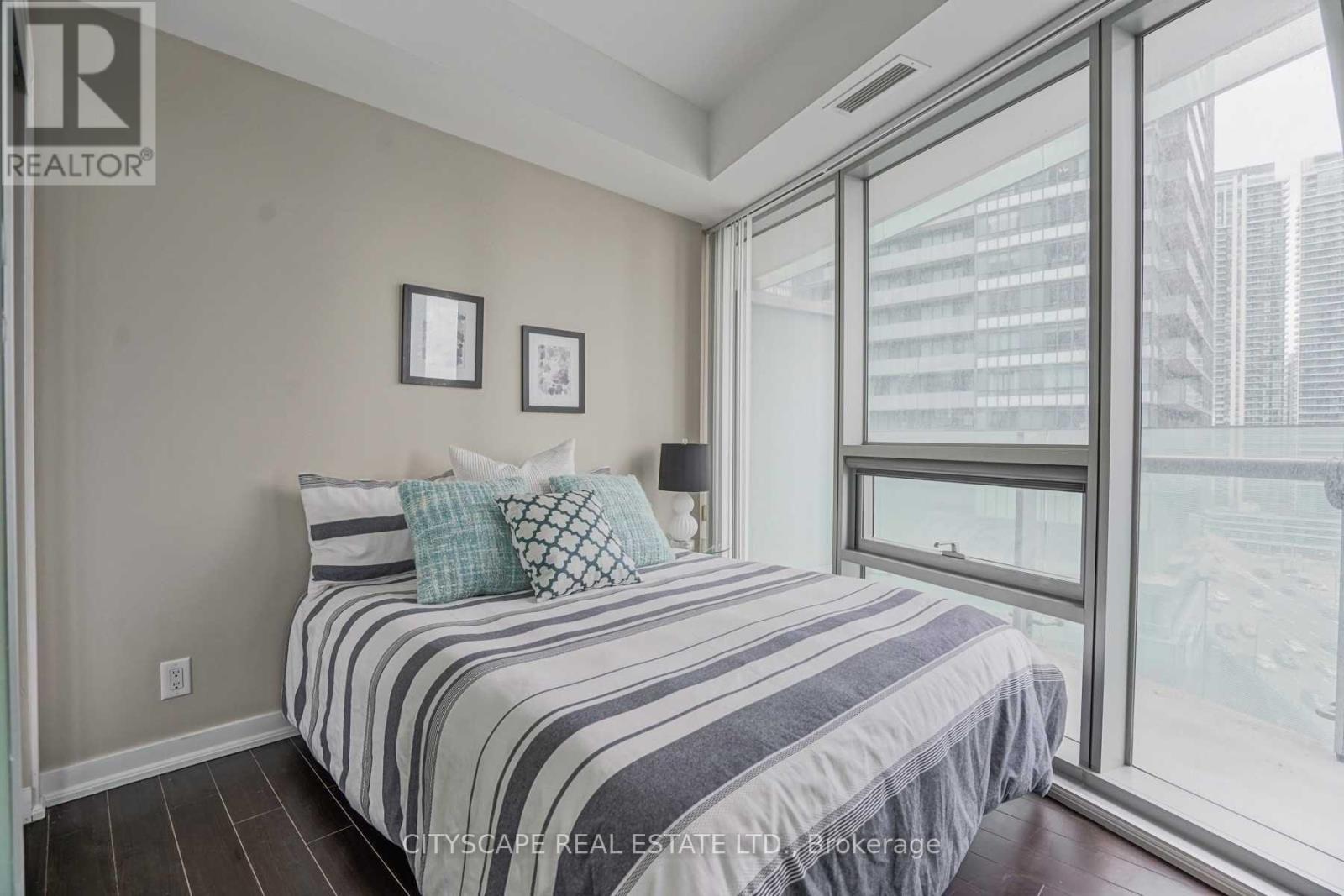2 Bedroom
2 Bathroom
700 - 799 ft2
Central Air Conditioning
Forced Air
Waterfront
$3,580 Monthly
Prime Location In The Heart Of Dt Toronto! 2 Bedroom/2 Bath Unit With Balcony + 1 Parking + 1 Locker. Bright South East Corner Unit With Amazing Se Balcony Views Of The Lake! Direct Connection To The Union Station & The Underground Path. Steps To Cn Tower, Ripley's Aquarium, Scotiabank Arena, Rogers Centre And The Financial & Entertainment District. 8 Min Walk To Lake Ontario Waterfront. Quick And Easy Access To Highway Via Gardiner Expy . (id:53661)
Property Details
|
MLS® Number
|
C12145259 |
|
Property Type
|
Single Family |
|
Neigbourhood
|
Spadina—Fort York |
|
Community Name
|
Waterfront Communities C1 |
|
Amenities Near By
|
Park, Public Transit |
|
Community Features
|
Pet Restrictions |
|
Features
|
Balcony |
|
Parking Space Total
|
1 |
|
View Type
|
View |
|
Water Front Type
|
Waterfront |
Building
|
Bathroom Total
|
2 |
|
Bedrooms Above Ground
|
2 |
|
Bedrooms Total
|
2 |
|
Age
|
6 To 10 Years |
|
Amenities
|
Security/concierge, Exercise Centre, Party Room, Sauna, Storage - Locker |
|
Cooling Type
|
Central Air Conditioning |
|
Exterior Finish
|
Concrete |
|
Flooring Type
|
Hardwood, Laminate |
|
Heating Fuel
|
Natural Gas |
|
Heating Type
|
Forced Air |
|
Size Interior
|
700 - 799 Ft2 |
|
Type
|
Apartment |
Parking
Land
|
Acreage
|
No |
|
Land Amenities
|
Park, Public Transit |
|
Surface Water
|
Lake/pond |
Rooms
| Level |
Type |
Length |
Width |
Dimensions |
|
Flat |
Living Room |
3.96 m |
3.69 m |
3.96 m x 3.69 m |
|
Flat |
Dining Room |
4.48 m |
3.38 m |
4.48 m x 3.38 m |
|
Flat |
Kitchen |
4.48 m |
3.38 m |
4.48 m x 3.38 m |
|
Flat |
Primary Bedroom |
2.86 m |
3.39 m |
2.86 m x 3.39 m |
|
Flat |
Bedroom 2 |
2.77 m |
2.74 m |
2.77 m x 2.74 m |
https://www.realtor.ca/real-estate/28305572/1202-14-york-street-toronto-waterfront-communities-waterfront-communities-c1






















