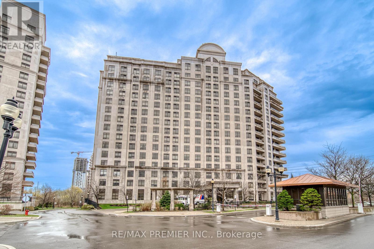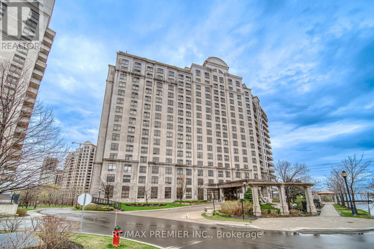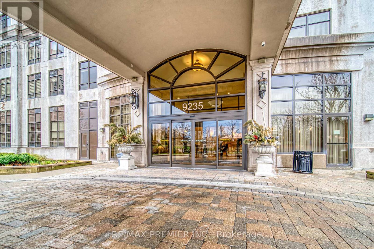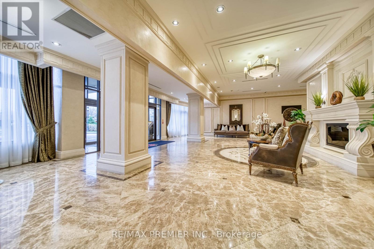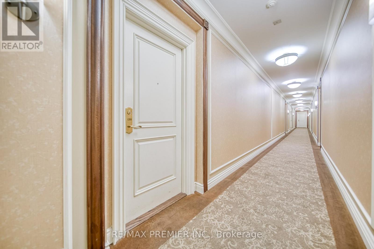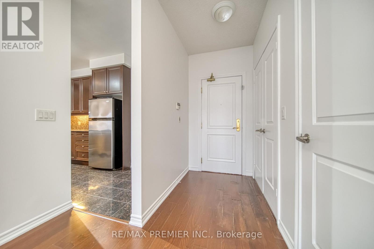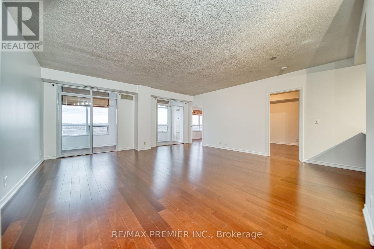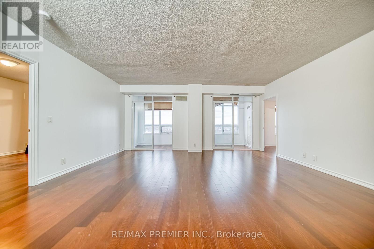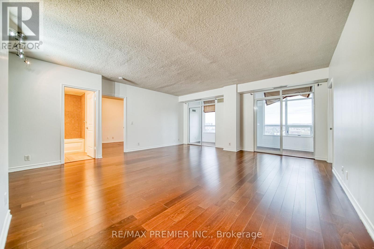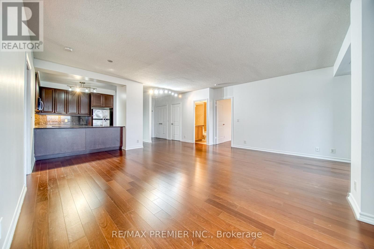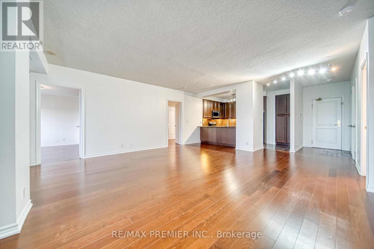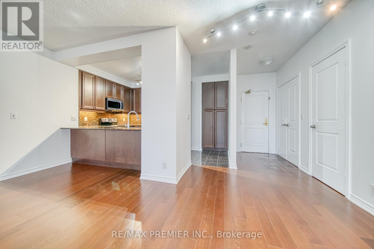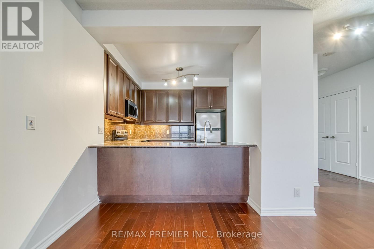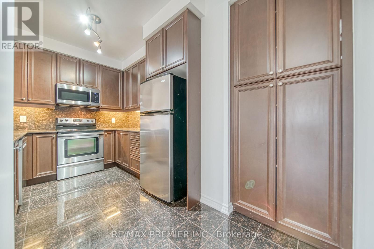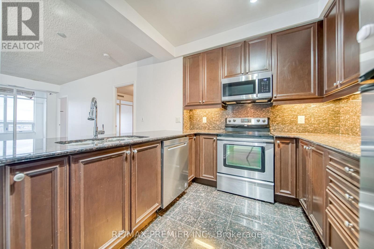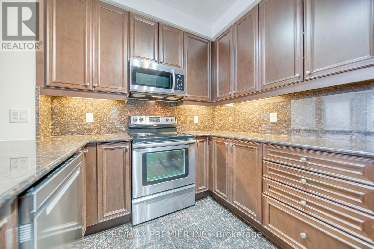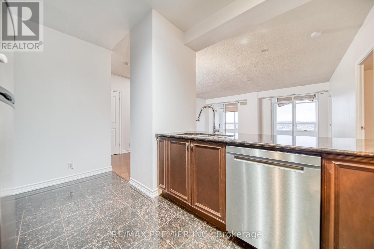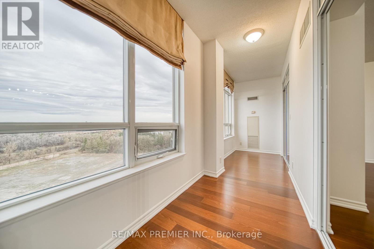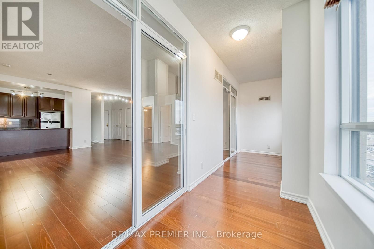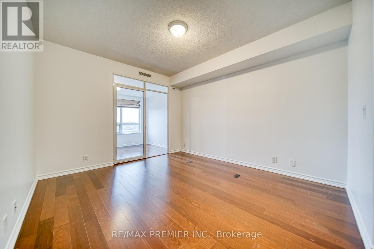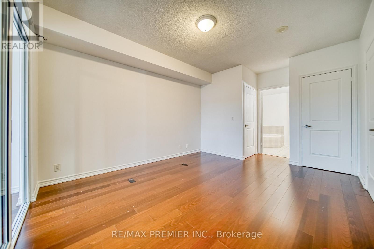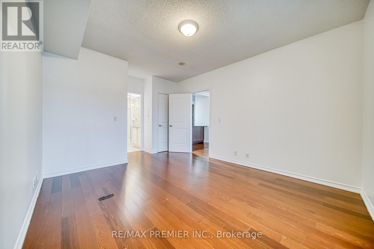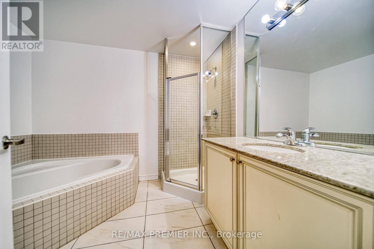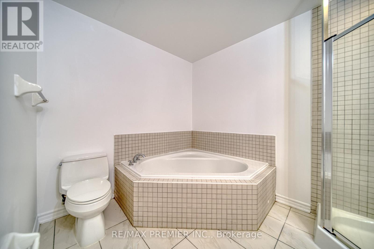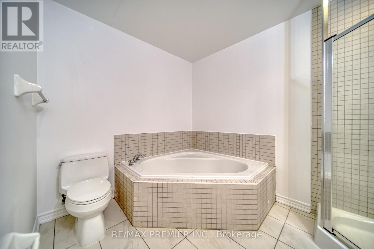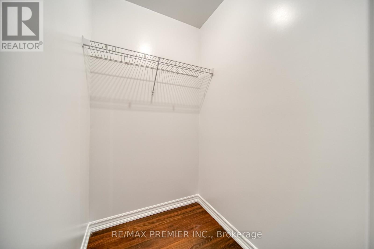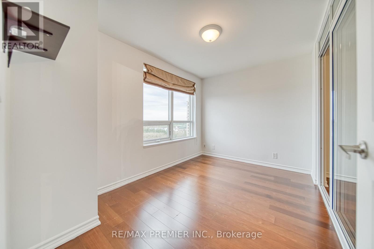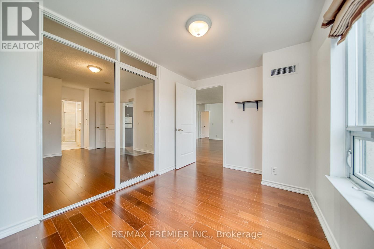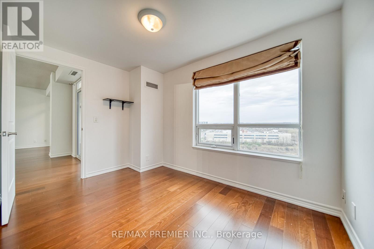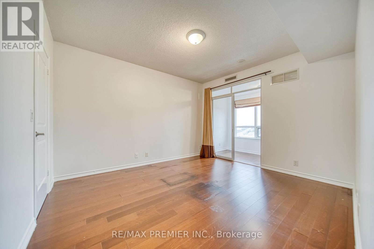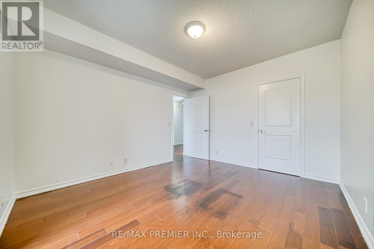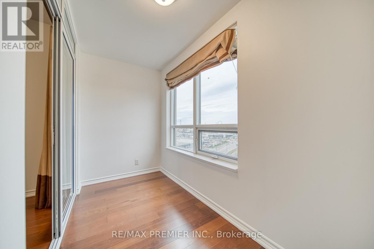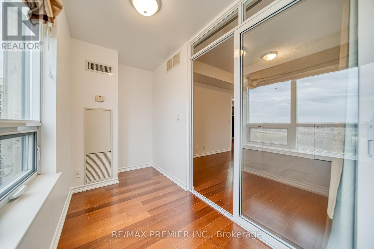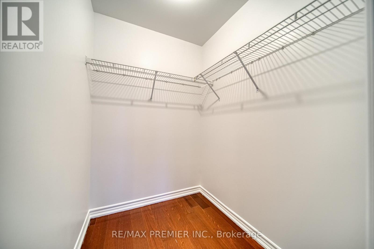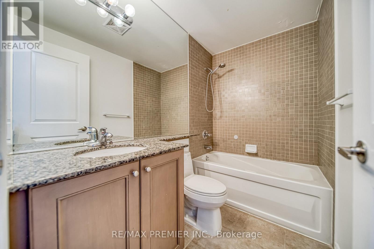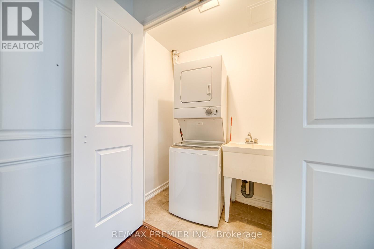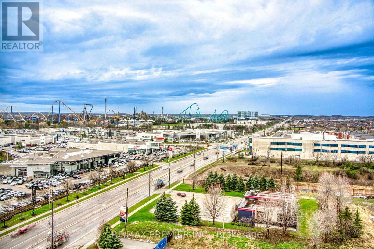3 Bedroom
2 Bathroom
1,400 - 1,599 ft2
Central Air Conditioning
Forced Air
$3,500 Monthly
Welcome to this rarely offered, one-of-a-kind corner suite at the prestigious Bellaria Tower 2, perfectly situated in the heart of Vaughan! Offering over 1,500 sq.ft. of elegant living space, this luxurious residence is surrounded by lush conservation lands, serene ponds, and peaceful ravine trails, creating a private oasis just minutes from the city's best amenities. Featuring 9-ft ceilings, 2 generous bedrooms plus a spacious den that can easily serve as a 3rd bedroom or home office, 2 full bathrooms, and a beautifully appointed kitchen with granite countertops and abundant storage. The open-concept living and dining area flows seamlessly to a large enclosed balcony, where you can relax and take in breathtaking north-facing views year-round. Enjoy the convenience of being close to Vaughan Mills Mall, restaurants, Cortellucci Hospital, Canada's Wonderland, and Highways 400 & 407. Experience resort-style living with 24-hour gated security, fitness centre, party room, theatre, and beautifully landscaped grounds-all in one of Vaughan's most sought-after communities. (id:53661)
Property Details
|
MLS® Number
|
N12469228 |
|
Property Type
|
Single Family |
|
Community Name
|
Maple |
|
Community Features
|
Pet Restrictions |
|
Features
|
Balcony, Carpet Free |
|
Parking Space Total
|
1 |
Building
|
Bathroom Total
|
2 |
|
Bedrooms Above Ground
|
3 |
|
Bedrooms Total
|
3 |
|
Amenities
|
Exercise Centre, Party Room, Sauna, Storage - Locker |
|
Appliances
|
Dryer, Sauna, Stove, Washer, Window Coverings, Refrigerator |
|
Cooling Type
|
Central Air Conditioning |
|
Exterior Finish
|
Brick, Concrete |
|
Fire Protection
|
Security Guard, Security System |
|
Flooring Type
|
Hardwood, Ceramic |
|
Heating Fuel
|
Natural Gas |
|
Heating Type
|
Forced Air |
|
Size Interior
|
1,400 - 1,599 Ft2 |
|
Type
|
Apartment |
Parking
Land
Rooms
| Level |
Type |
Length |
Width |
Dimensions |
|
Main Level |
Living Room |
6.38 m |
5.92 m |
6.38 m x 5.92 m |
|
Main Level |
Dining Room |
6.38 m |
5.92 m |
6.38 m x 5.92 m |
|
Main Level |
Kitchen |
3.83 m |
2.78 m |
3.83 m x 2.78 m |
|
Main Level |
Primary Bedroom |
3.97 m |
3.67 m |
3.97 m x 3.67 m |
|
Main Level |
Bedroom 2 |
4.13 m |
3.67 m |
4.13 m x 3.67 m |
|
Main Level |
Den |
5.62 m |
3.67 m |
5.62 m x 3.67 m |
|
Main Level |
Sitting Room |
3.67 m |
1.53 m |
3.67 m x 1.53 m |
|
Main Level |
Sunroom |
5.94 m |
1.53 m |
5.94 m x 1.53 m |
|
Main Level |
Laundry Room |
1.27 m |
1.15 m |
1.27 m x 1.15 m |
https://www.realtor.ca/real-estate/29004345/1201-9235-jane-street-vaughan-maple-maple

