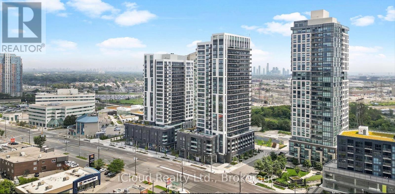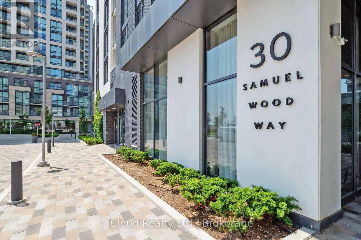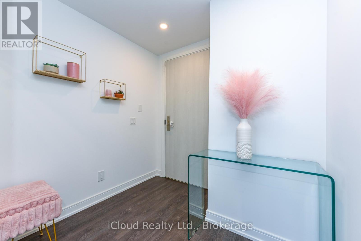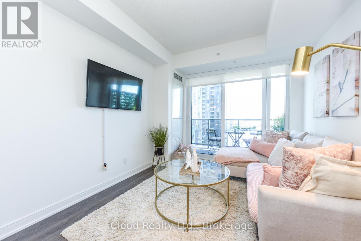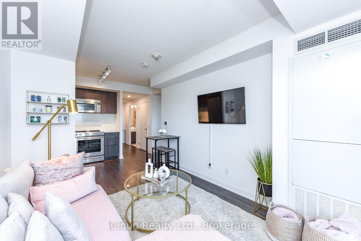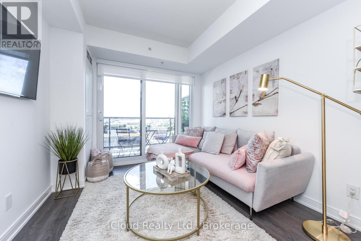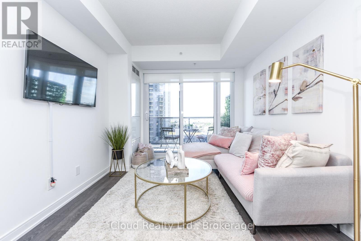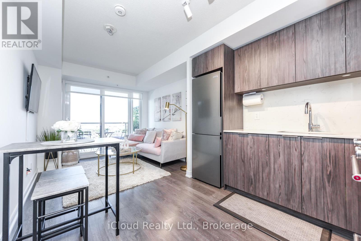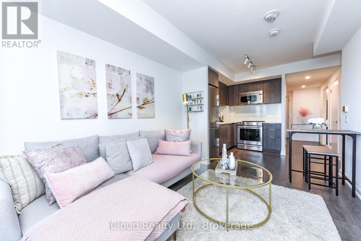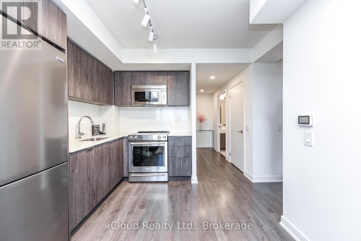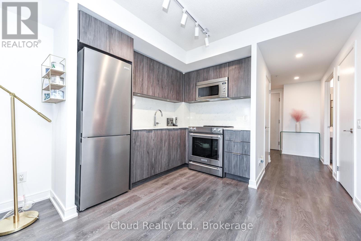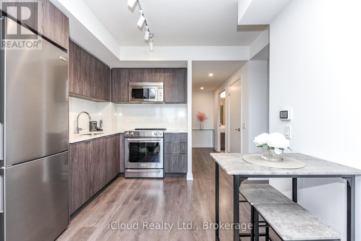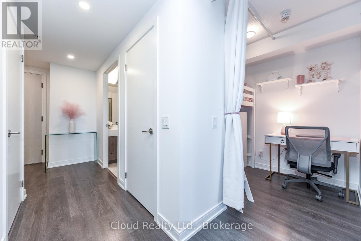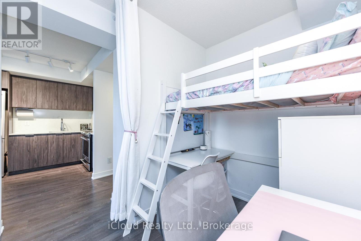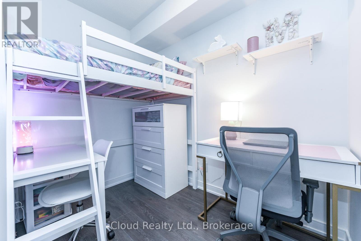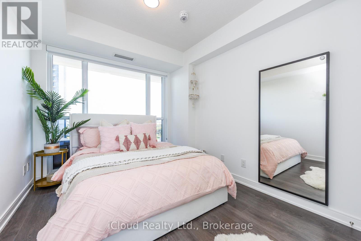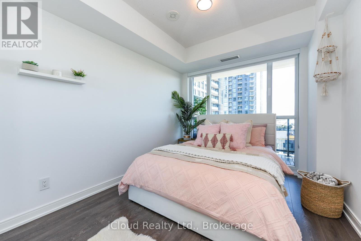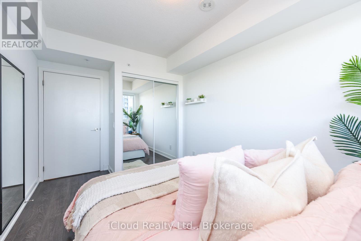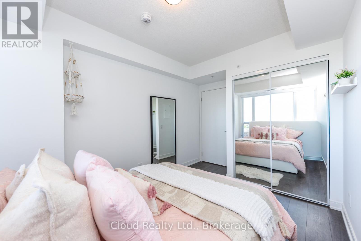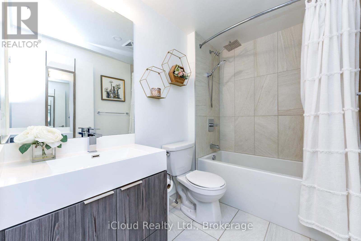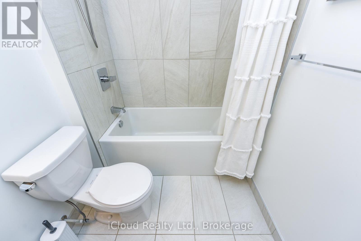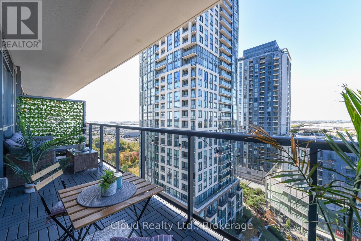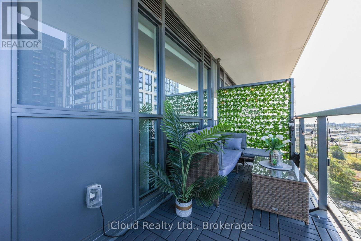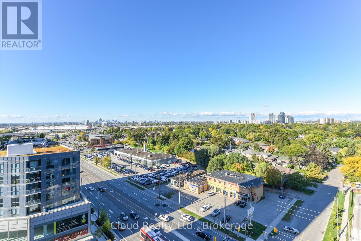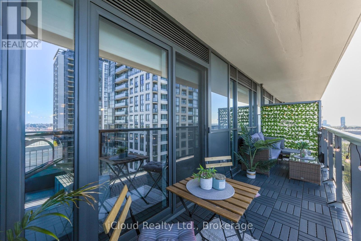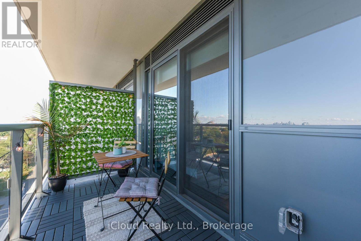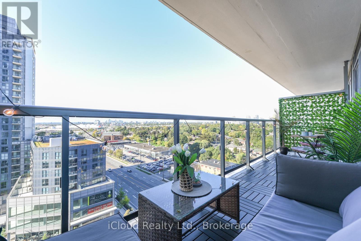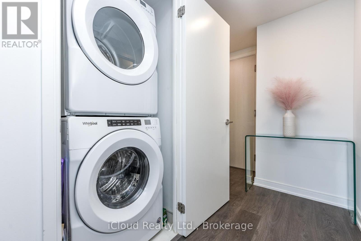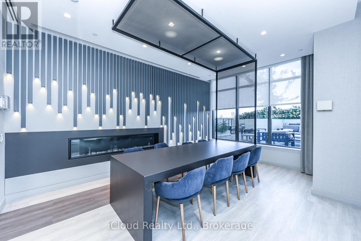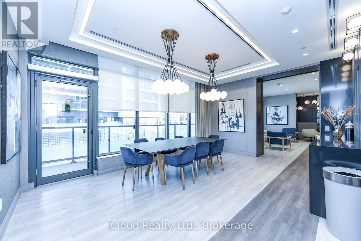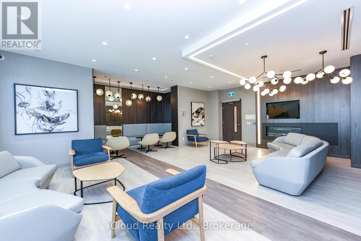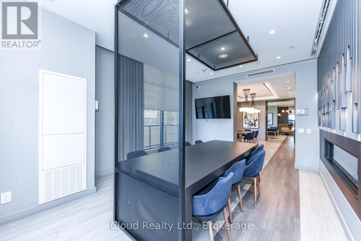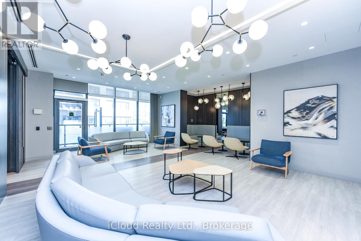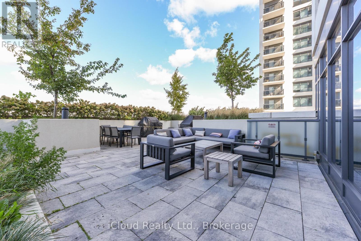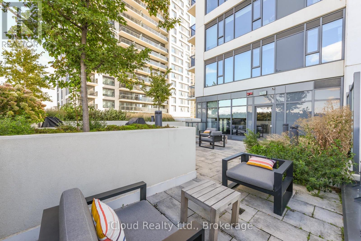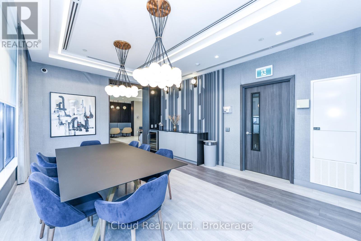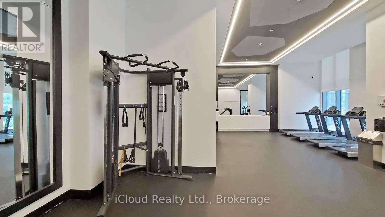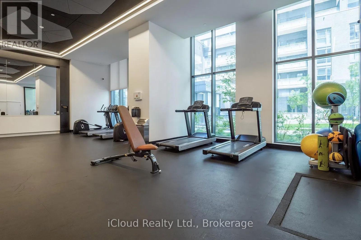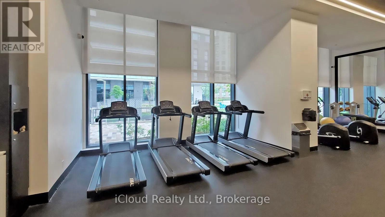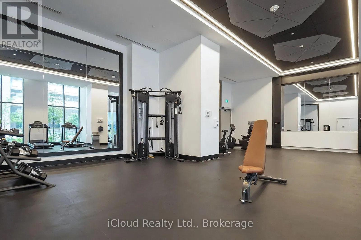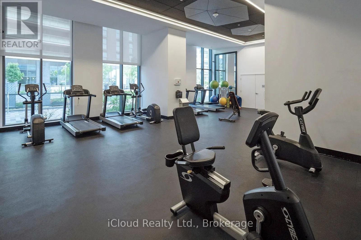2 Bedroom
1 Bathroom
500 - 599 ft2
Central Air Conditioning
Forced Air
$479,900Maintenance, Heat, Insurance, Parking
$561.89 Monthly
Absolutely Stunning!! 1 BR With DEN +PARKING+ LOCKER in the Kip District Complex, Located in a Stunning Residential Community In Desirable South Etobicoke Area. Bright & upgraded unit with all high-end finishes, lots of sunlight, high ceilings, tall windows, and generous balcony to enjoy mornings and evenings. A bright living area with walkout access to the balcony with fully upgraded flooring, plants and lights. The large bedroom boasts large windows and closet. The Den can converted to 2nd bedroom or home office. Apartment comes with a locker and a parking spot. Newly painted. Open Concept kitchen with quartz countertop, backsplash and stainless-steel appliances, microwave hood fan, convenient ensuite laundry with full size washer & dryer and all window coverings. Just minutes away from Schools, Shopping, Coffee Shops, Groceries, Banks, Restaurants, Etc. Steps To Kipling Subway, Go & Bus Terminal. Amenities include a 24-hr concierge, gym/ fitness facility, visitor parking, lounge ,party room with dining room with full kitchen, rooftop terrace W/BBQs, guest suite, pet wash, and secured bike storage. (id:53661)
Property Details
|
MLS® Number
|
W12455815 |
|
Property Type
|
Single Family |
|
Neigbourhood
|
Etobicoke City Centre |
|
Community Name
|
Islington-City Centre West |
|
Amenities Near By
|
Public Transit |
|
Community Features
|
Pet Restrictions |
|
Features
|
Balcony, Carpet Free |
|
Parking Space Total
|
1 |
|
View Type
|
City View |
Building
|
Bathroom Total
|
1 |
|
Bedrooms Above Ground
|
1 |
|
Bedrooms Below Ground
|
1 |
|
Bedrooms Total
|
2 |
|
Age
|
0 To 5 Years |
|
Amenities
|
Security/concierge, Exercise Centre, Party Room, Storage - Locker |
|
Appliances
|
Oven - Built-in, Range |
|
Cooling Type
|
Central Air Conditioning |
|
Exterior Finish
|
Concrete |
|
Flooring Type
|
Laminate |
|
Heating Fuel
|
Natural Gas |
|
Heating Type
|
Forced Air |
|
Size Interior
|
500 - 599 Ft2 |
|
Type
|
Apartment |
Parking
Land
|
Acreage
|
No |
|
Land Amenities
|
Public Transit |
Rooms
| Level |
Type |
Length |
Width |
Dimensions |
|
Main Level |
Primary Bedroom |
3.81 m |
2.81 m |
3.81 m x 2.81 m |
|
Main Level |
Living Room |
3.12 m |
2.93 m |
3.12 m x 2.93 m |
|
Main Level |
Dining Room |
3.12 m |
2.93 m |
3.12 m x 2.93 m |
|
Main Level |
Kitchen |
2.93 m |
2.76 m |
2.93 m x 2.76 m |
|
Main Level |
Den |
2.53 m |
2.01 m |
2.53 m x 2.01 m |
https://www.realtor.ca/real-estate/28975442/1201-30-samuel-wood-way-toronto-islington-city-centre-west-islington-city-centre-west

