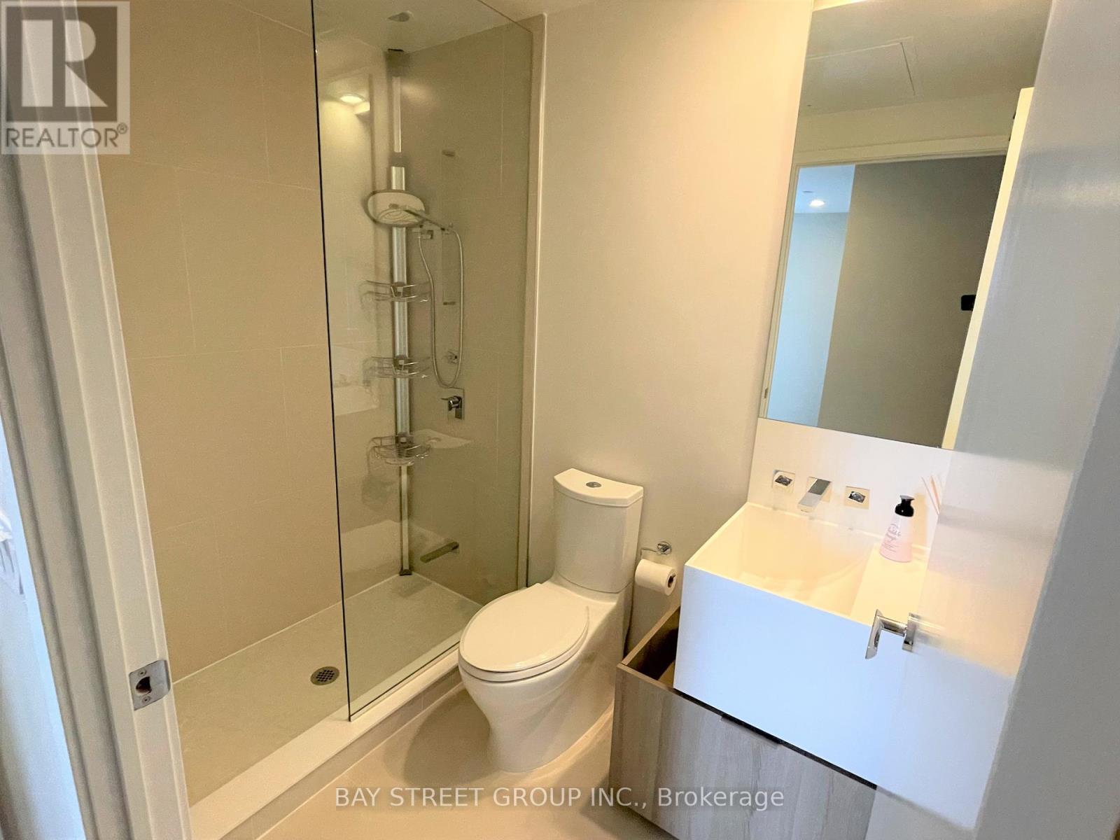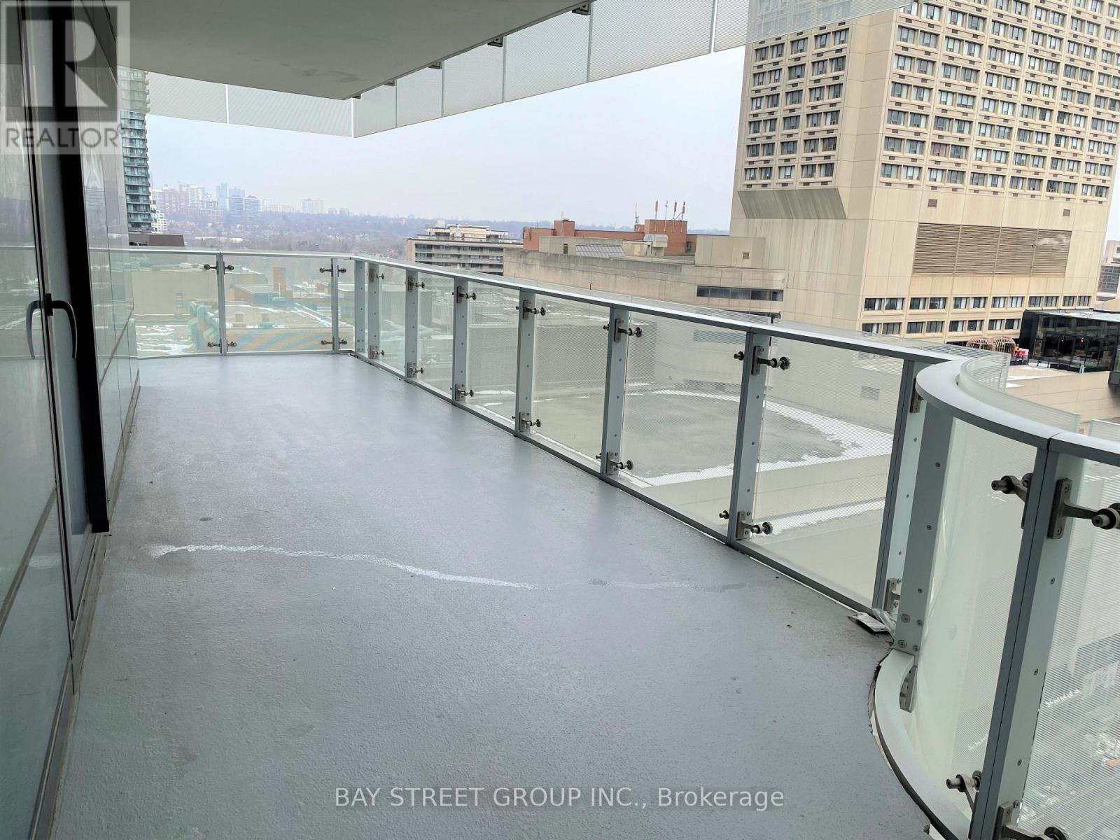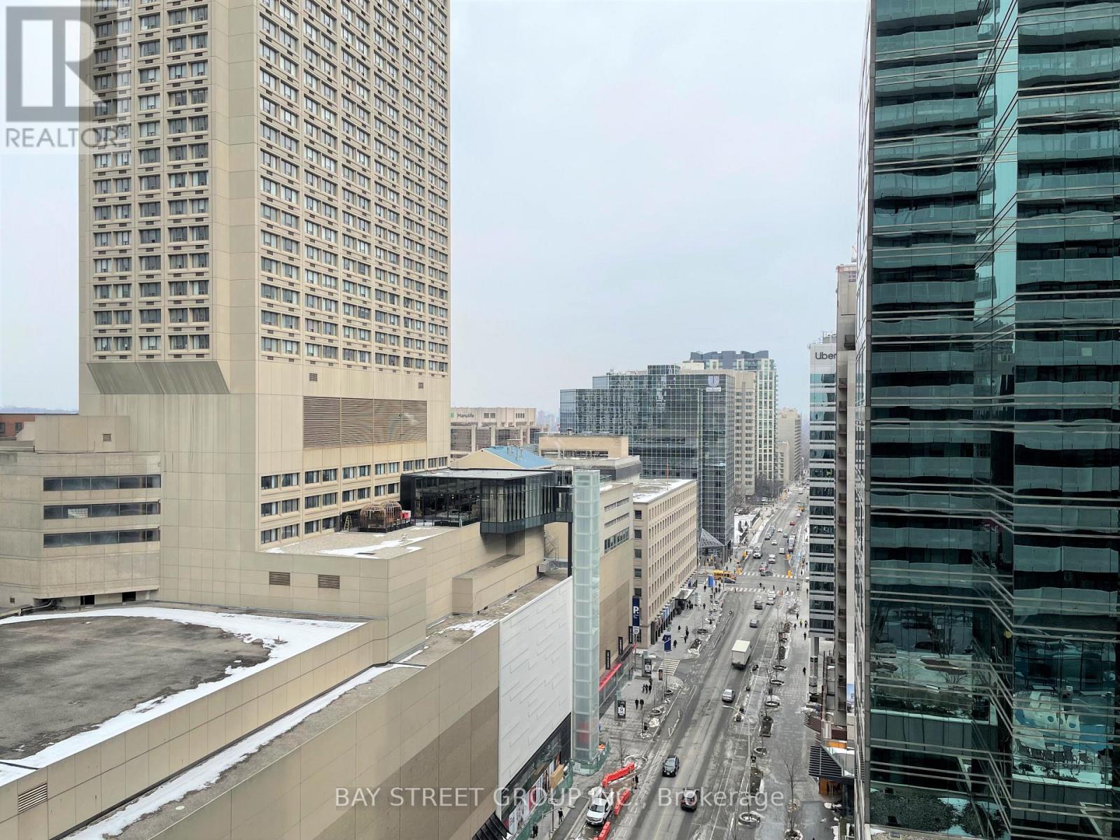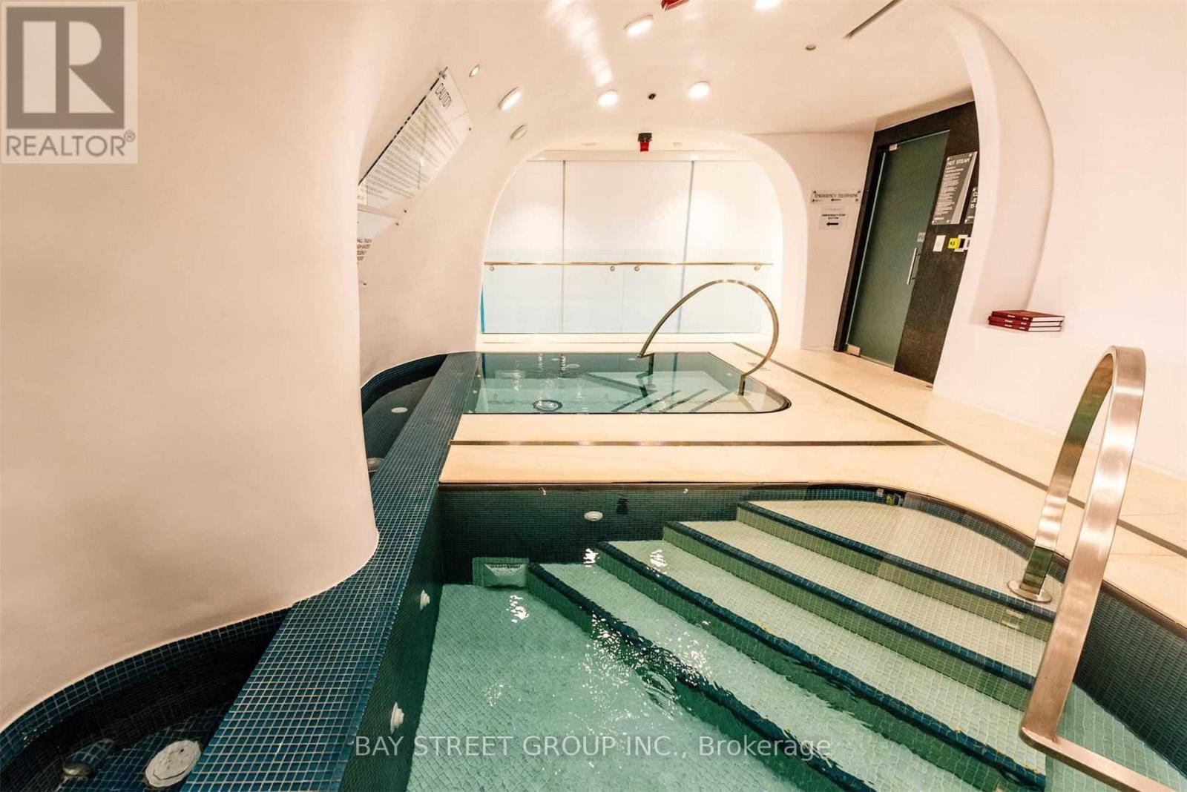2 Bedroom
2 Bathroom
800 - 899 ft2
Outdoor Pool
Central Air Conditioning
Forced Air
$3,700 Monthly
Beautiful 2 Bed, 2 Bath Corner Unit, Open-Concept, Floor to Ceiling Windows, 9 Feet Ceilings, Engineered Hardwood Flooring Throughout, Wrap Around Balcony. World Class Amenities Approx. 50,000 Sf. Incl. Gym, Indoor Outdoor Pool, Spa Facilities With Hot/Cold Plunge Pools, Rooftop Deck, Bbqs. Direct Indoor Access To 2 Subway Lines. Steps To Yorkville, U Of T, Ryerson, Luxury Shops, Restaurants and More (id:53661)
Property Details
|
MLS® Number
|
C12160397 |
|
Property Type
|
Single Family |
|
Neigbourhood
|
University—Rosedale |
|
Community Name
|
Church-Yonge Corridor |
|
Amenities Near By
|
Hospital, Public Transit, Schools |
|
Community Features
|
Pet Restrictions |
|
Features
|
Balcony |
|
Parking Space Total
|
1 |
|
Pool Type
|
Outdoor Pool |
|
View Type
|
View |
Building
|
Bathroom Total
|
2 |
|
Bedrooms Above Ground
|
2 |
|
Bedrooms Total
|
2 |
|
Amenities
|
Security/concierge, Exercise Centre, Party Room, Visitor Parking |
|
Appliances
|
Cooktop, Dishwasher, Dryer, Microwave, Oven, Hood Fan, Washer, Window Coverings, Refrigerator |
|
Cooling Type
|
Central Air Conditioning |
|
Exterior Finish
|
Concrete |
|
Flooring Type
|
Hardwood |
|
Heating Fuel
|
Natural Gas |
|
Heating Type
|
Forced Air |
|
Size Interior
|
800 - 899 Ft2 |
|
Type
|
Apartment |
Parking
Land
|
Acreage
|
No |
|
Land Amenities
|
Hospital, Public Transit, Schools |
Rooms
| Level |
Type |
Length |
Width |
Dimensions |
|
Flat |
Living Room |
5.82 m |
4.29 m |
5.82 m x 4.29 m |
|
Flat |
Dining Room |
5.82 m |
4.29 m |
5.82 m x 4.29 m |
|
Flat |
Kitchen |
5.82 m |
4.29 m |
5.82 m x 4.29 m |
|
Flat |
Primary Bedroom |
3.5 m |
2.95 m |
3.5 m x 2.95 m |
|
Flat |
Bedroom 2 |
2.84 m |
2.79 m |
2.84 m x 2.79 m |
https://www.realtor.ca/real-estate/28338862/1201-1-bloor-street-e-toronto-church-yonge-corridor-church-yonge-corridor



























