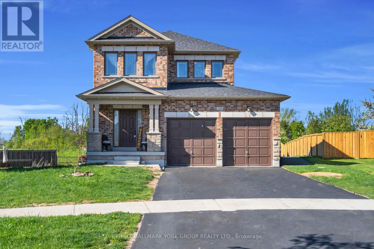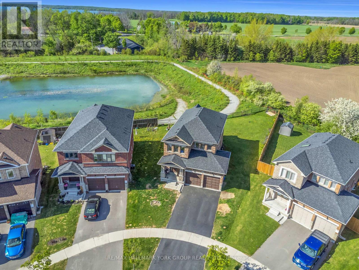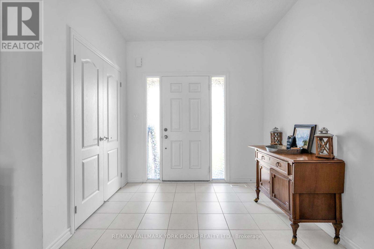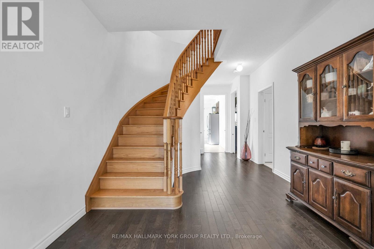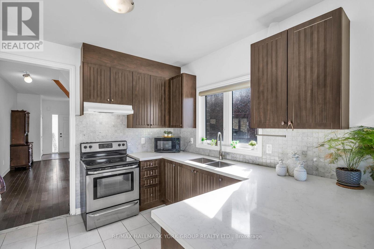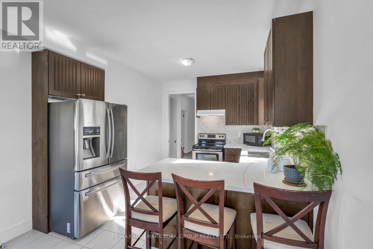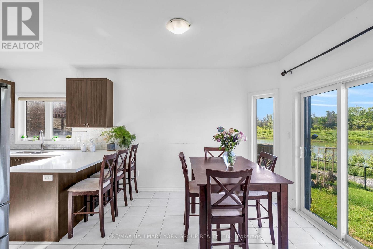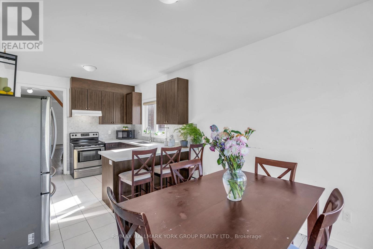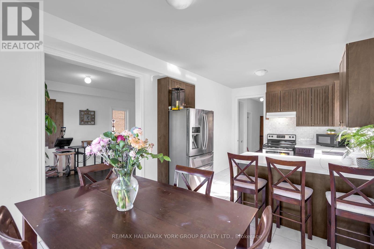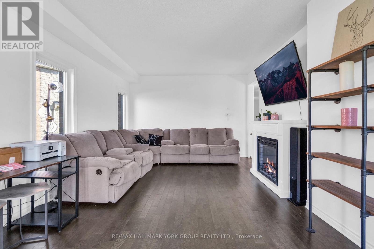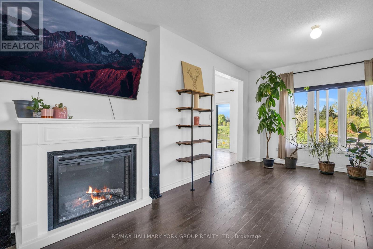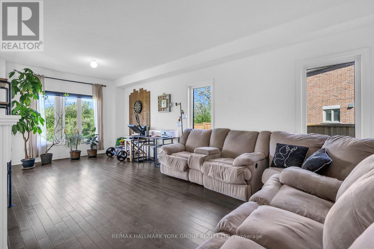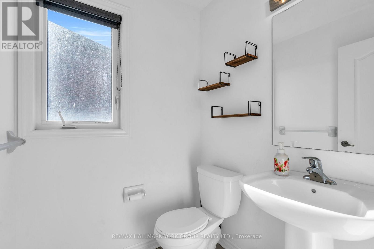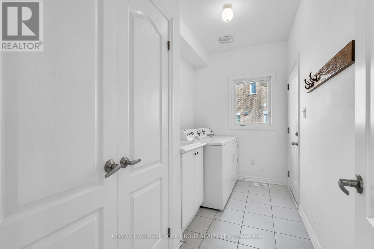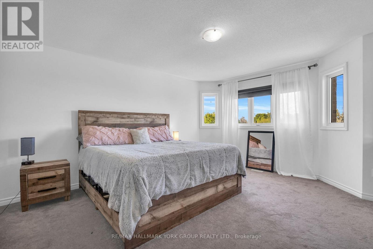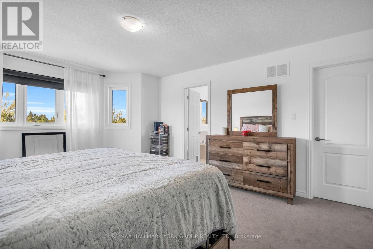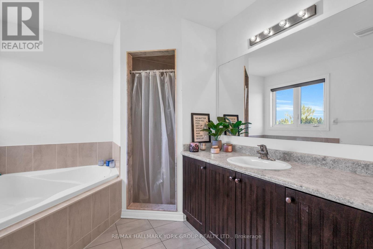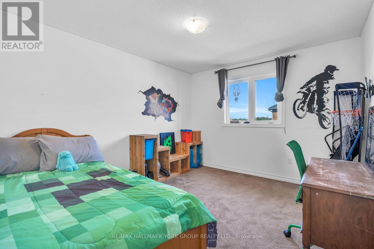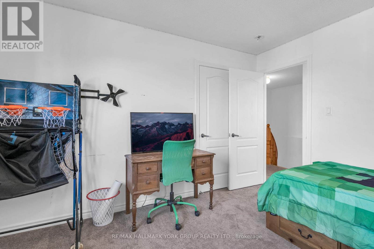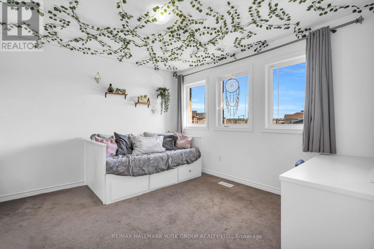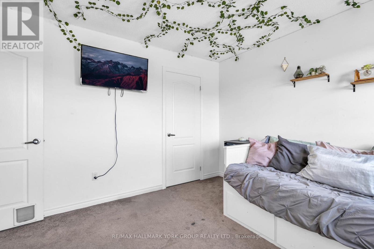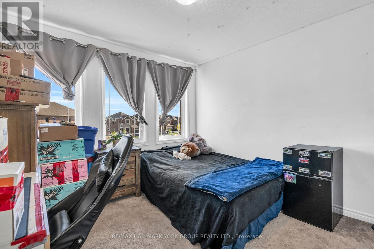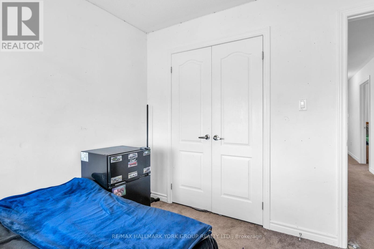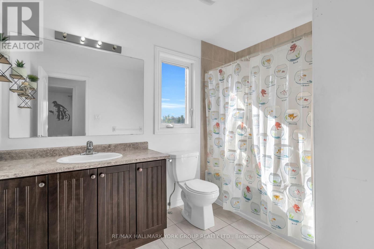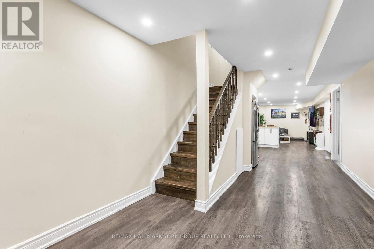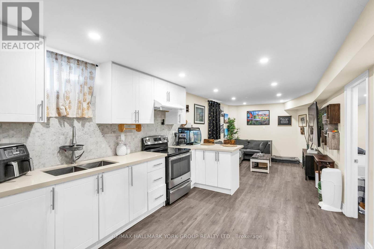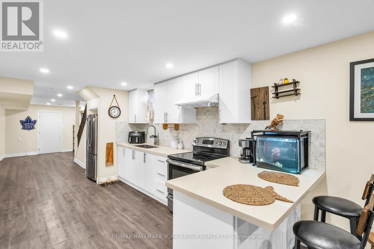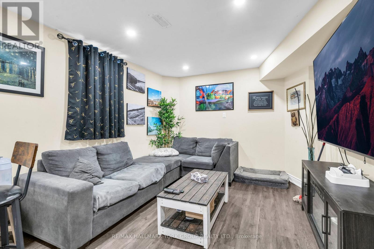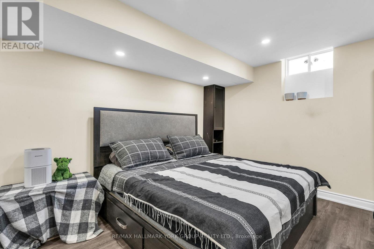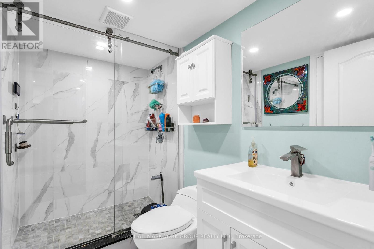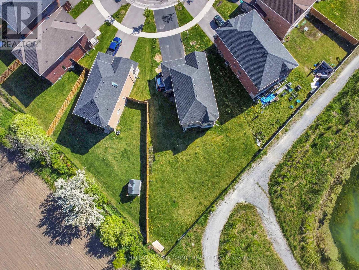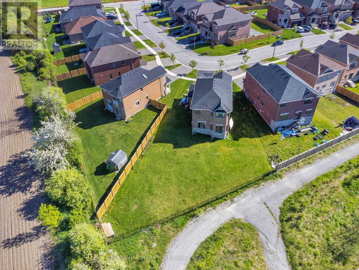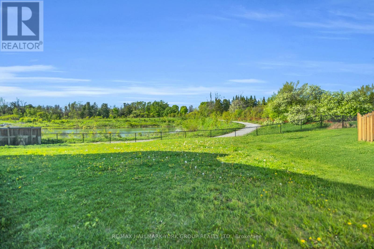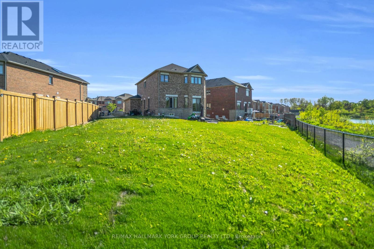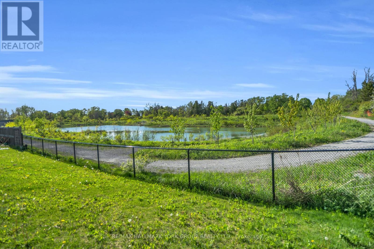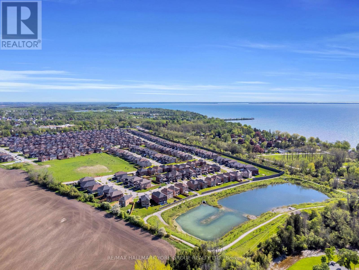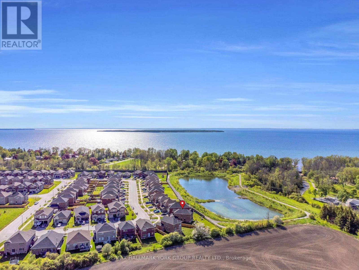5 Bedroom
4 Bathroom
2,000 - 2,500 ft2
Fireplace
Central Air Conditioning
Forced Air
$859,900
Here, It's Not Just About The Home It's About Building Roots In A Welcoming Community. Welcome To 120 Terry Clayton Ave! Built In 2019 And Tucked Away On A Massive Pie-Shaped Lot, This Home Backs Onto A Peaceful Ravine With Walking Trails And a Pond This Is A Rare Find In A Subdivision Setting! Inside, You'll Find 4+1 Bedrooms, 4 Bathrooms, Hardwood Floors, And 9' Ceilings That Elevate The Main Level. The Kitchen Features Upgraded Quartz Countertops, And The Open-Concept Dining Area Leads Walks Out To The Backyard - Making Indoor-Outdoor Living Easy! Enjoy Convenient Access To The Double Car Garage Directly From The Main Floor Laundry Room, Adding Functionality To Your Daily Routine.The Fully Finished Basement Functions As A Complete Nanny Or In-Law Suite With 1 Bedroom, A Modern 3-Piece Bath, And A Full Kitchen With Quartz Counters And Full Size Appliances - Perfect For Extended Family! All While Being Moments Away From Breathtaking Lake Simcoe Sunsets At The Beaverton Harbour, Where You Can Fish Off The Pier, Spend The Day At The Beach, Or Let The Kids Enjoy The Splash Pad And Playground. Afterwards, Head Into Town For Dinner Or Ice Cream At One Of Beaverton's Cozy Local Spots. (id:53661)
Property Details
|
MLS® Number
|
N12170628 |
|
Property Type
|
Single Family |
|
Community Name
|
Beaverton |
|
Amenities Near By
|
Beach, Park |
|
Equipment Type
|
Water Heater |
|
Features
|
Ravine, Guest Suite, In-law Suite |
|
Parking Space Total
|
6 |
|
Rental Equipment Type
|
Water Heater |
Building
|
Bathroom Total
|
4 |
|
Bedrooms Above Ground
|
4 |
|
Bedrooms Below Ground
|
1 |
|
Bedrooms Total
|
5 |
|
Age
|
0 To 5 Years |
|
Amenities
|
Fireplace(s) |
|
Appliances
|
Dryer, Range, Stove, Washer, Window Coverings, Refrigerator |
|
Basement Development
|
Finished |
|
Basement Features
|
Apartment In Basement |
|
Basement Type
|
N/a (finished) |
|
Construction Style Attachment
|
Detached |
|
Cooling Type
|
Central Air Conditioning |
|
Exterior Finish
|
Brick, Stone |
|
Fireplace Present
|
Yes |
|
Fireplace Total
|
1 |
|
Flooring Type
|
Laminate, Hardwood, Ceramic, Carpeted |
|
Foundation Type
|
Concrete |
|
Half Bath Total
|
1 |
|
Heating Fuel
|
Natural Gas |
|
Heating Type
|
Forced Air |
|
Stories Total
|
2 |
|
Size Interior
|
2,000 - 2,500 Ft2 |
|
Type
|
House |
|
Utility Water
|
Municipal Water |
Parking
Land
|
Acreage
|
No |
|
Land Amenities
|
Beach, Park |
|
Sewer
|
Sanitary Sewer |
|
Size Frontage
|
36 Ft ,10 In |
|
Size Irregular
|
36.9 Ft ; F:36.91'x B123.72'x L 114.07'x R 159.38' |
|
Size Total Text
|
36.9 Ft ; F:36.91'x B123.72'x L 114.07'x R 159.38' |
|
Surface Water
|
Lake/pond |
Rooms
| Level |
Type |
Length |
Width |
Dimensions |
|
Second Level |
Primary Bedroom |
3.88 m |
4.38 m |
3.88 m x 4.38 m |
|
Second Level |
Bedroom 2 |
3.26 m |
3.18 m |
3.26 m x 3.18 m |
|
Second Level |
Bedroom 3 |
3.26 m |
3.06 m |
3.26 m x 3.06 m |
|
Second Level |
Bedroom 4 |
3.25 m |
3 m |
3.25 m x 3 m |
|
Lower Level |
Living Room |
3.24 m |
3.86 m |
3.24 m x 3.86 m |
|
Lower Level |
Kitchen |
3.25 m |
3.77 m |
3.25 m x 3.77 m |
|
Lower Level |
Utility Room |
3.26 m |
1.99 m |
3.26 m x 1.99 m |
|
Lower Level |
Utility Room |
3.25 m |
1.28 m |
3.25 m x 1.28 m |
|
Lower Level |
Bedroom 5 |
3.26 m |
4.99 m |
3.26 m x 4.99 m |
|
Main Level |
Living Room |
3.26 m |
6.88 m |
3.26 m x 6.88 m |
|
Main Level |
Kitchen |
3.58 m |
3.26 m |
3.58 m x 3.26 m |
|
Main Level |
Dining Room |
3.58 m |
2.84 m |
3.58 m x 2.84 m |
|
Main Level |
Laundry Room |
3.26 m |
1.7 m |
3.26 m x 1.7 m |
Utilities
|
Cable
|
Installed |
|
Sewer
|
Installed |
https://www.realtor.ca/real-estate/28360968/120-terry-clayton-avenue-brock-beaverton-beaverton

