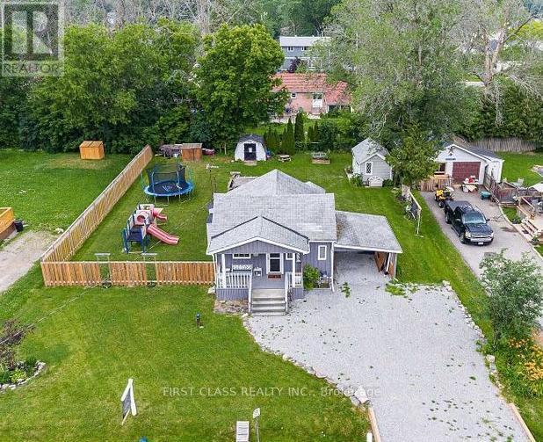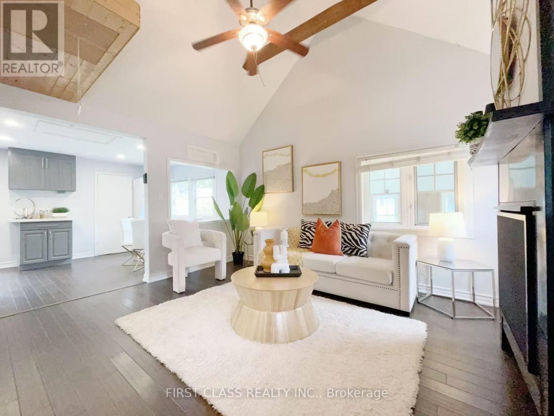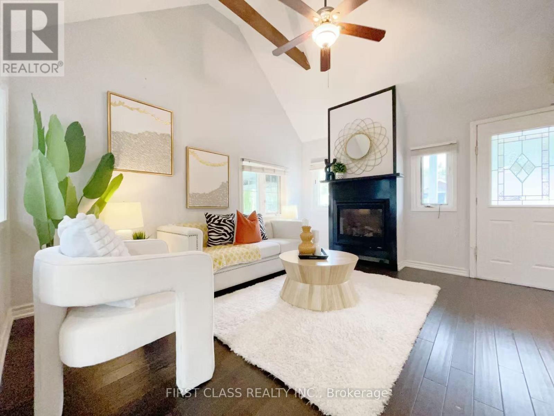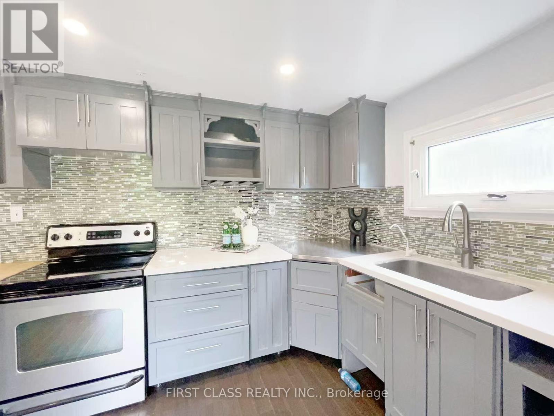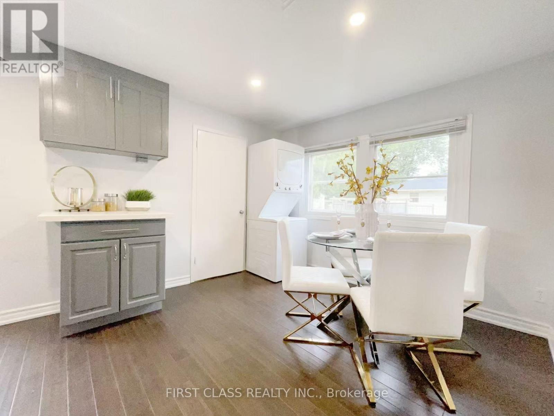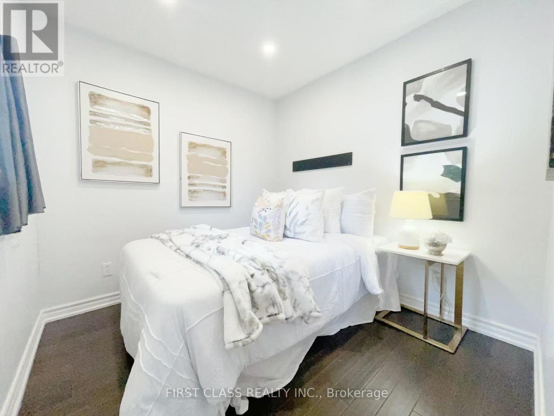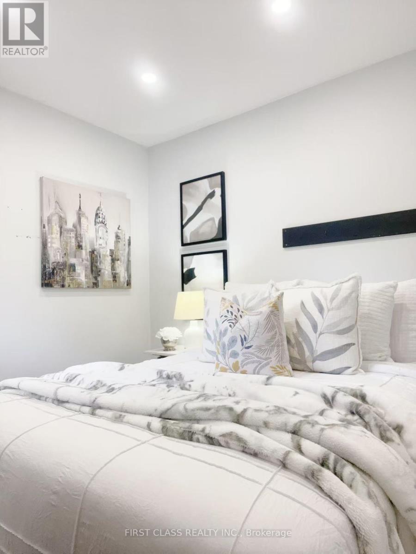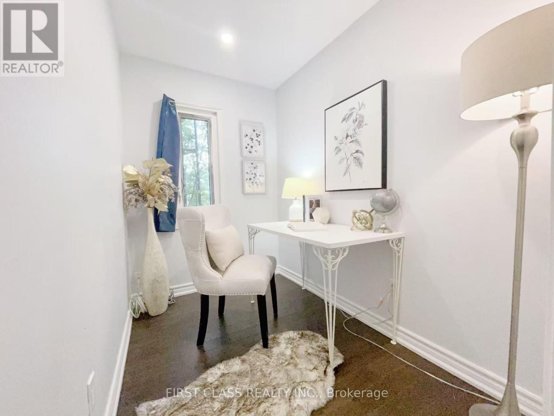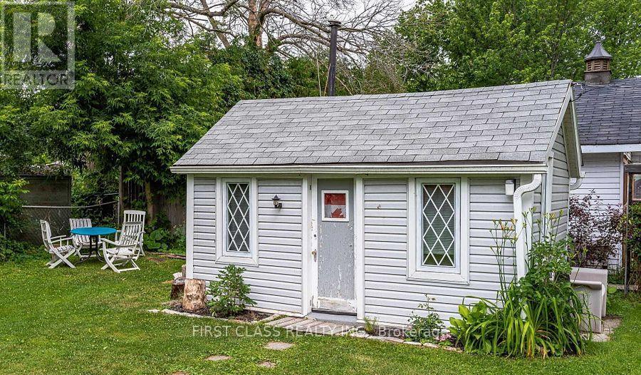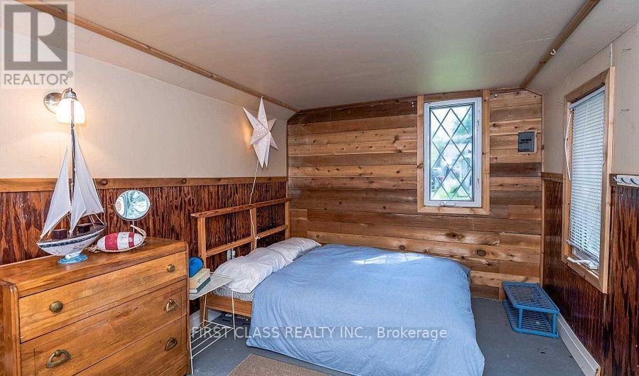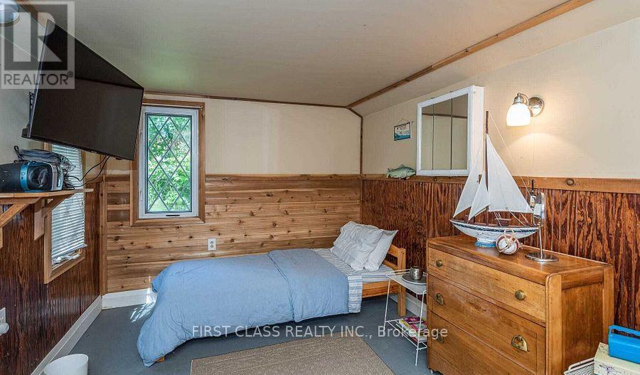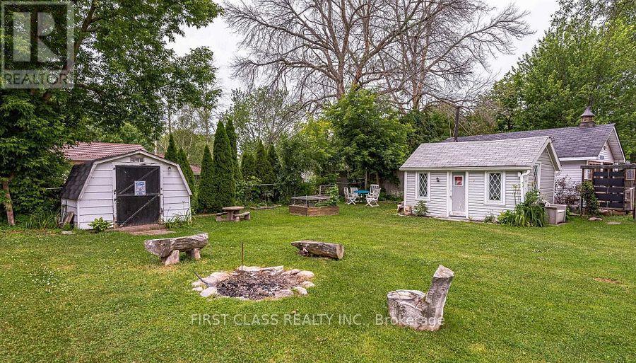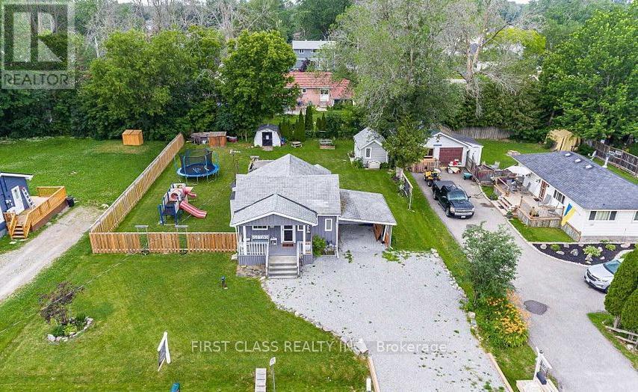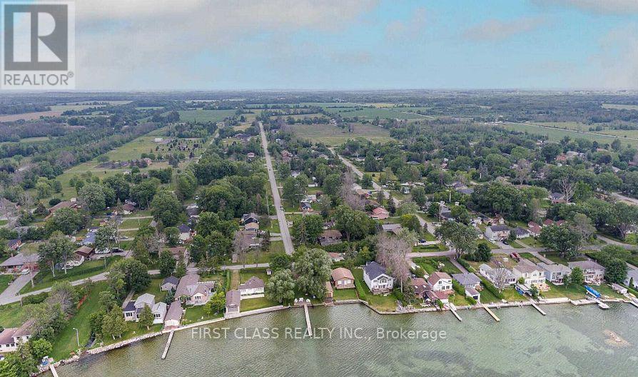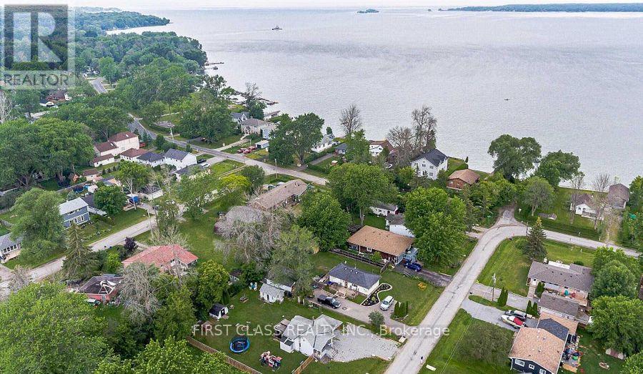3 Bedroom
1 Bathroom
700 - 1,100 ft2
Bungalow
Fireplace
Other
$499,000
Welcome to this beautifully renovated detached home in a quiet, family-friendly community just a few houses from the sparkling shores of Lake Simcoe. This updated 2-bedroom home features a spacious loft and separate great room, comfortably sleep with 8+ppl, perfect for extended family or entertaining. Situated on a premium 80-foot frontage lot, the property boasts a large rear deck ideal for outdoor gatherings and summer barbecues. Open concept, stone countertops, pot lights, and recently fresh paint throughout. steps to the lake and enjoy the swimming, Boating, Ice Fishing, Paddle Boarding . Move in condition! Dont's miss it. Shallow Clear Shoreline Beach Association Fee Approx. $100/Yr (id:53661)
Property Details
|
MLS® Number
|
N12293413 |
|
Property Type
|
Single Family |
|
Community Name
|
Virginia |
|
Amenities Near By
|
Beach, Golf Nearby, Marina, Park |
|
Community Features
|
School Bus |
|
Parking Space Total
|
4 |
|
Structure
|
Shed, Workshop |
Building
|
Bathroom Total
|
1 |
|
Bedrooms Above Ground
|
2 |
|
Bedrooms Below Ground
|
1 |
|
Bedrooms Total
|
3 |
|
Appliances
|
Stove, Refrigerator |
|
Architectural Style
|
Bungalow |
|
Basement Type
|
Crawl Space |
|
Construction Style Attachment
|
Detached |
|
Exterior Finish
|
Aluminum Siding, Vinyl Siding |
|
Fireplace Present
|
Yes |
|
Flooring Type
|
Laminate, Hardwood, Concrete |
|
Foundation Type
|
Unknown |
|
Heating Fuel
|
Natural Gas |
|
Heating Type
|
Other |
|
Stories Total
|
1 |
|
Size Interior
|
700 - 1,100 Ft2 |
|
Type
|
House |
Parking
Land
|
Acreage
|
No |
|
Land Amenities
|
Beach, Golf Nearby, Marina, Park |
|
Sewer
|
Septic System |
|
Size Depth
|
118 Ft |
|
Size Frontage
|
80 Ft |
|
Size Irregular
|
80 X 118 Ft |
|
Size Total Text
|
80 X 118 Ft |
|
Zoning Description
|
Res |
Rooms
| Level |
Type |
Length |
Width |
Dimensions |
|
Upper Level |
Loft |
2.5 m |
2.25 m |
2.5 m x 2.25 m |
|
Ground Level |
Living Room |
4.2 m |
3.9 m |
4.2 m x 3.9 m |
|
Ground Level |
Dining Room |
3.15 m |
3 m |
3.15 m x 3 m |
|
Ground Level |
Kitchen |
3.2 m |
3 m |
3.2 m x 3 m |
|
Ground Level |
Primary Bedroom |
2.55 m |
2.45 m |
2.55 m x 2.45 m |
|
Ground Level |
Bedroom 2 |
2.25 m |
1.7 m |
2.25 m x 1.7 m |
|
Ground Level |
Great Room |
4.64 m |
2.72 m |
4.64 m x 2.72 m |
https://www.realtor.ca/real-estate/28623822/120-sunset-beach-road-georgina-virginia-virginia

