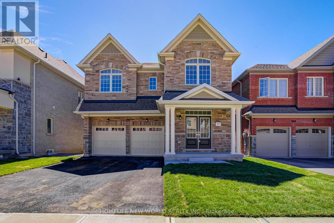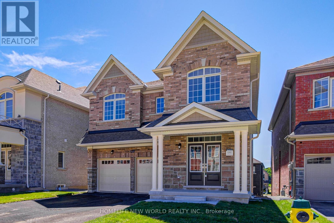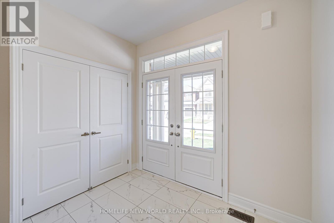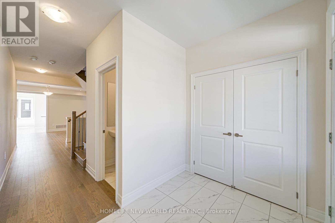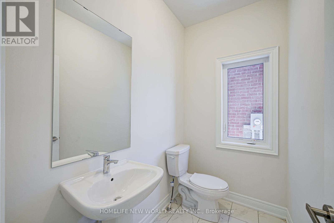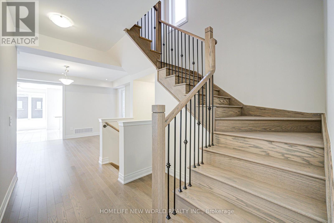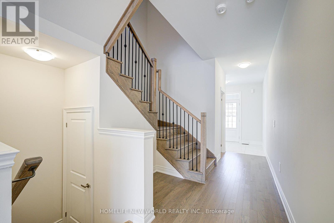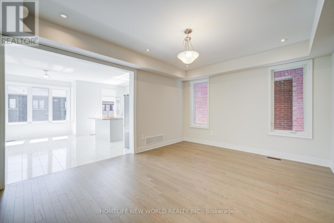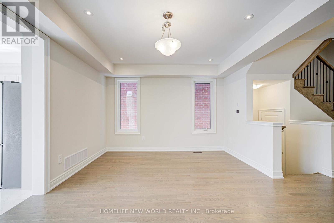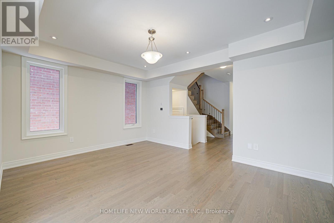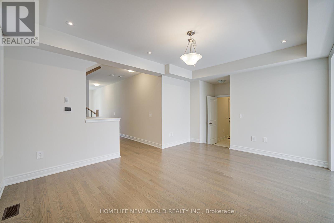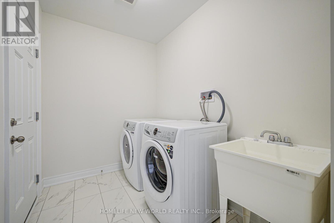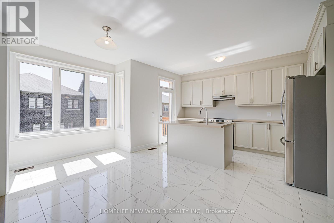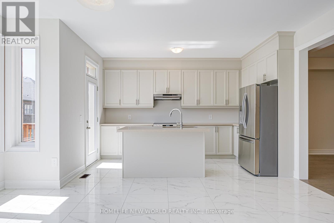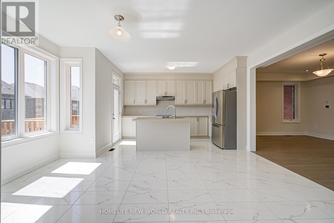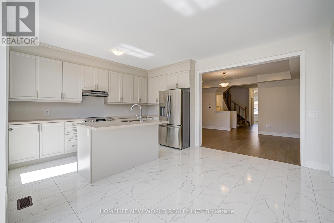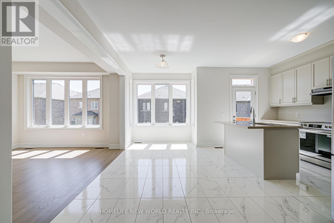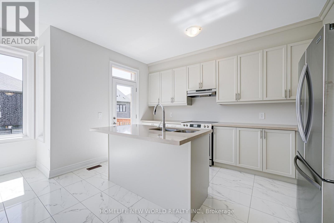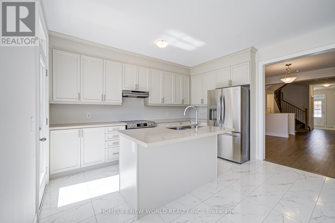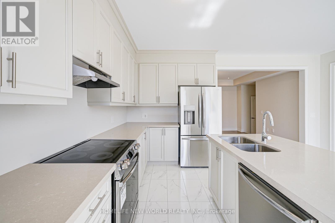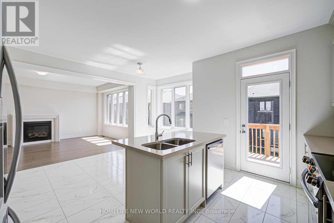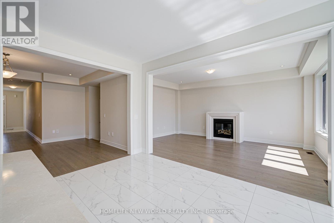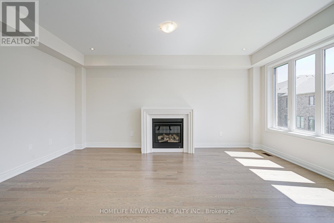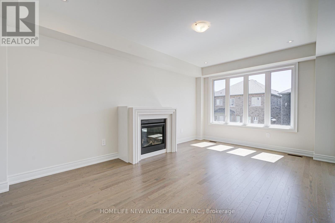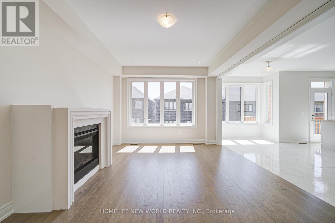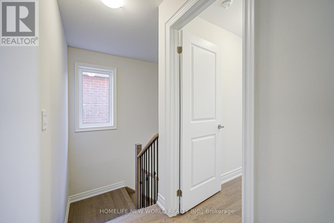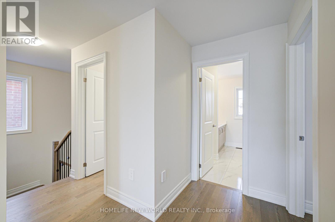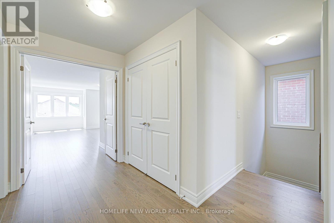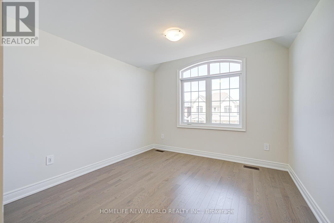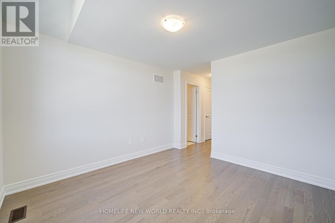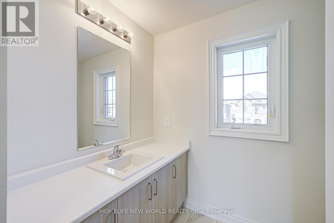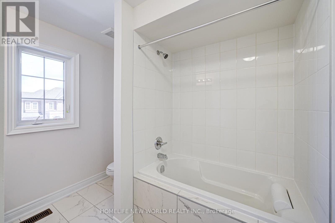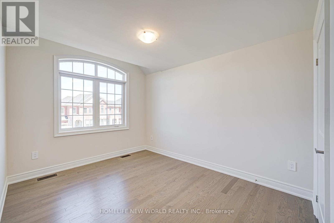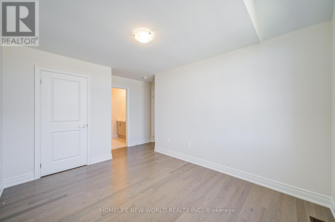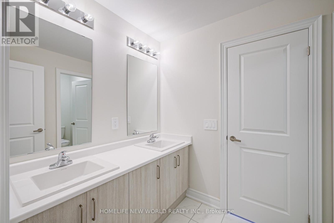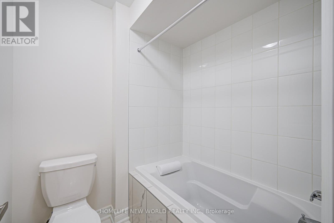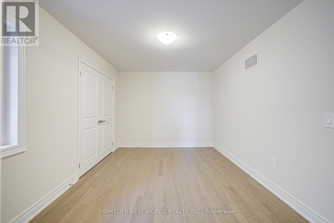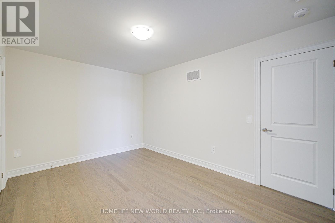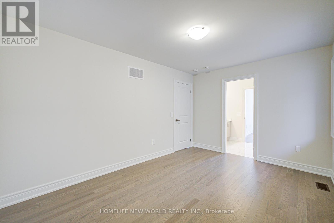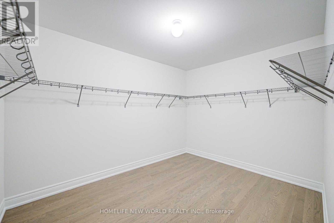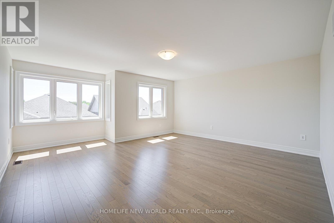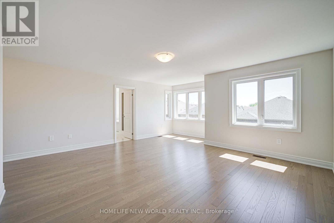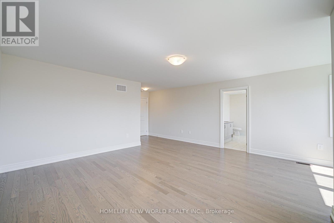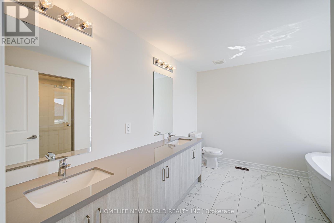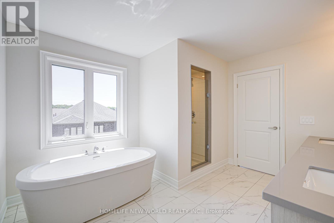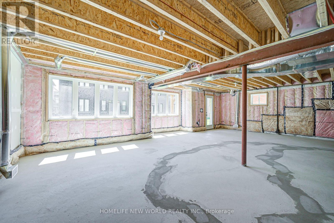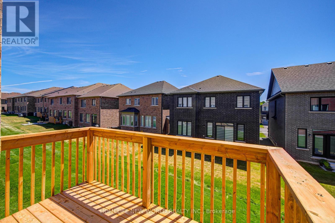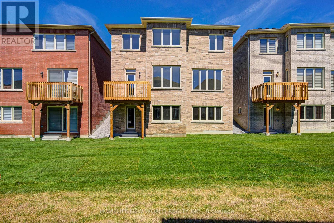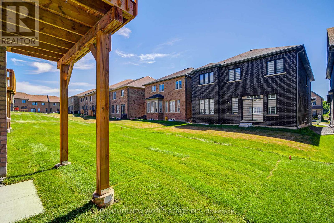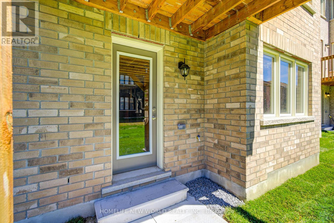4 Bedroom
4 Bathroom
2,500 - 3,000 ft2
Fireplace
Central Air Conditioning
Forced Air
$3,500 Monthly
Convenience Location By Leslie St At Queensville! Detached Home build by ASPENRIDGE W/4 Bed 4 Bath & Double Garage w/double driveway can fit 4 cars over 2,800 square feet! Hardwood Floor & Smooth Ceiling On Main Level & 2nd Level! 9 feet ceiling on main level! Modern Kitchen W/Granite Counter, Pantry, Double Sink W/Breakfast Area Walkout To Backyard! Family Room W/Gas Fireplace Overlooking Backyard! Master room w/huge walk-in closet! Laundry room@ main level at mud room w/laundry sink! Direct access to Garage! Close To school: Queensville Public School & Huron Heights Secondary School, Park W/Splash Pad, Arena / Library / Rec Centre, Yonge St & Green Lane W (Walmart Supercentre, Canadian Tire, The Home Depot, LCBO, Tim Hortons, Bulk Barn, Shopping, Supermarket, McDonald's, Costco, Silverstar Newmarket Cinema, Sunset Grill Breakfast, Restaurant), Church, Cook's Bay to Lake Simcoe, & 5 minutes to Hwy 404! (id:53661)
Property Details
|
MLS® Number
|
N12351819 |
|
Property Type
|
Single Family |
|
Community Name
|
Queensville |
|
Equipment Type
|
Water Heater |
|
Features
|
Carpet Free |
|
Parking Space Total
|
6 |
|
Rental Equipment Type
|
Water Heater |
Building
|
Bathroom Total
|
4 |
|
Bedrooms Above Ground
|
4 |
|
Bedrooms Total
|
4 |
|
Age
|
New Building |
|
Amenities
|
Fireplace(s) |
|
Appliances
|
Dishwasher, Dryer, Hood Fan, Stove, Washer, Refrigerator |
|
Basement Development
|
Unfinished |
|
Basement Features
|
Walk Out |
|
Basement Type
|
N/a (unfinished) |
|
Construction Style Attachment
|
Detached |
|
Cooling Type
|
Central Air Conditioning |
|
Exterior Finish
|
Brick, Stone |
|
Fireplace Present
|
Yes |
|
Fireplace Total
|
1 |
|
Flooring Type
|
Ceramic, Hardwood |
|
Foundation Type
|
Concrete |
|
Half Bath Total
|
1 |
|
Heating Fuel
|
Natural Gas |
|
Heating Type
|
Forced Air |
|
Stories Total
|
2 |
|
Size Interior
|
2,500 - 3,000 Ft2 |
|
Type
|
House |
|
Utility Water
|
Municipal Water |
Parking
Land
|
Acreage
|
No |
|
Sewer
|
Sanitary Sewer |
|
Size Depth
|
92 Ft ,4 In |
|
Size Frontage
|
38 Ft ,10 In |
|
Size Irregular
|
38.9 X 92.4 Ft |
|
Size Total Text
|
38.9 X 92.4 Ft |
Rooms
| Level |
Type |
Length |
Width |
Dimensions |
|
Second Level |
Primary Bedroom |
|
|
Measurements not available |
|
Second Level |
Bedroom 2 |
|
|
Measurements not available |
|
Second Level |
Bedroom 3 |
|
|
Measurements not available |
|
Second Level |
Bedroom 4 |
|
|
Measurements not available |
|
Ground Level |
Foyer |
|
|
Measurements not available |
|
Ground Level |
Family Room |
|
|
Measurements not available |
|
Ground Level |
Living Room |
|
|
Measurements not available |
|
Ground Level |
Dining Room |
|
|
Measurements not available |
|
Ground Level |
Kitchen |
|
|
Measurements not available |
|
Ground Level |
Eating Area |
|
|
Measurements not available |
|
Ground Level |
Mud Room |
|
|
Measurements not available |
https://www.realtor.ca/real-estate/28749097/120-kenneth-rogers-crescent-east-gwillimbury-queensville-queensville

