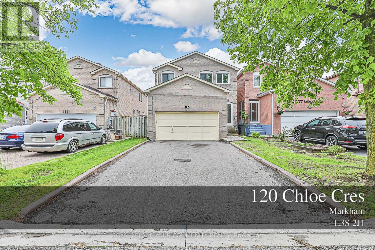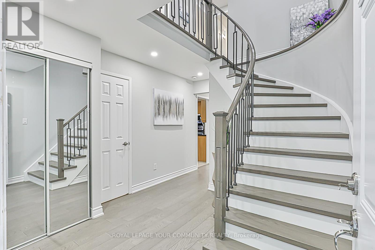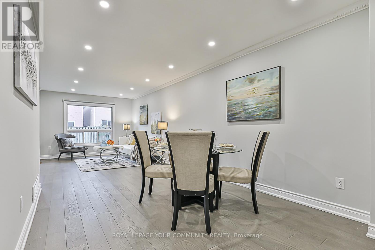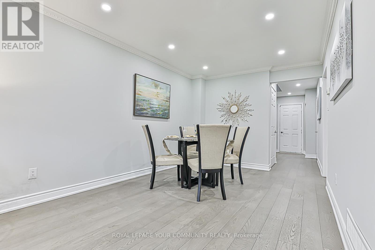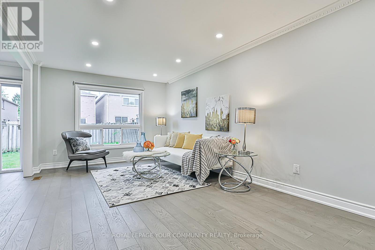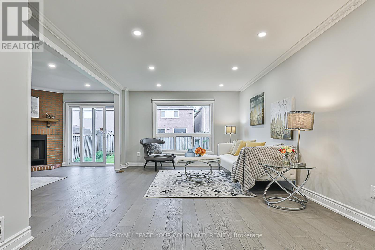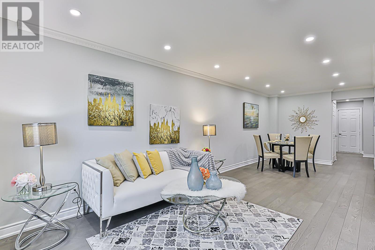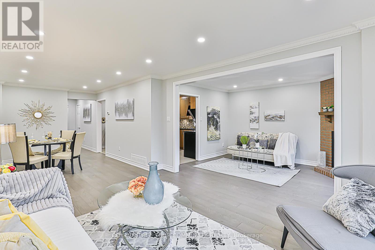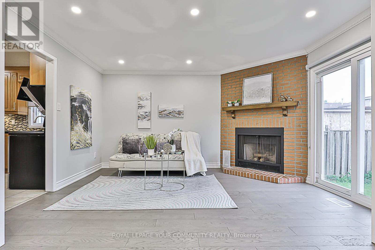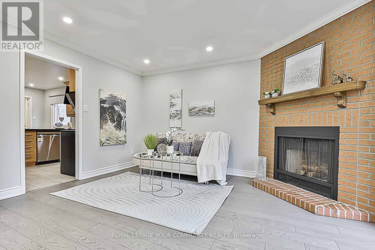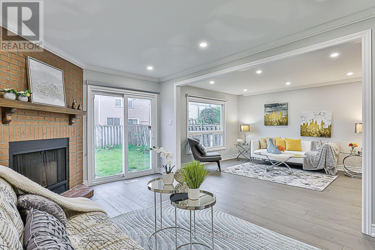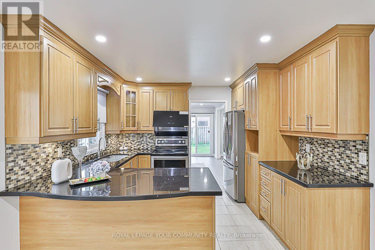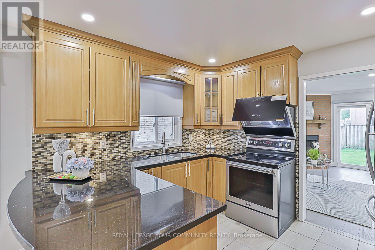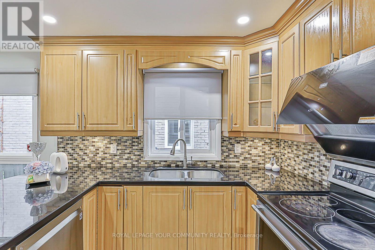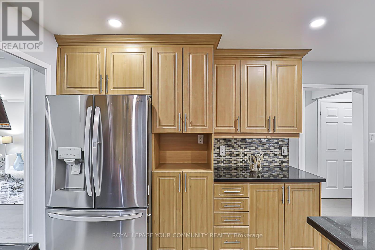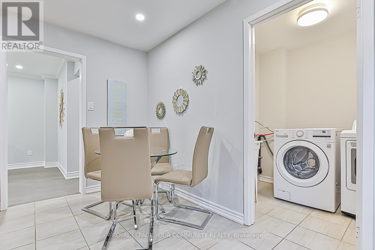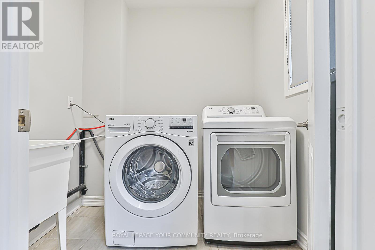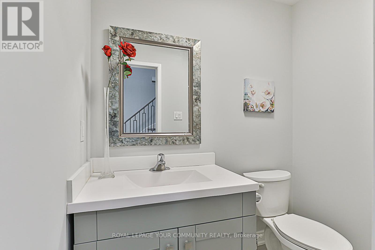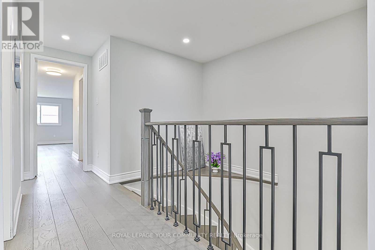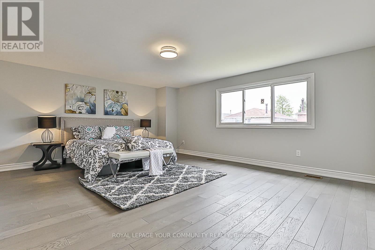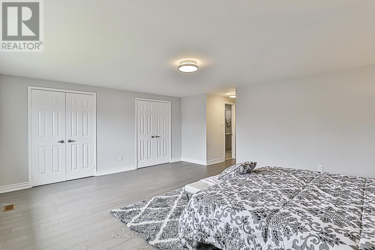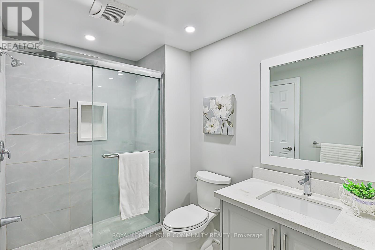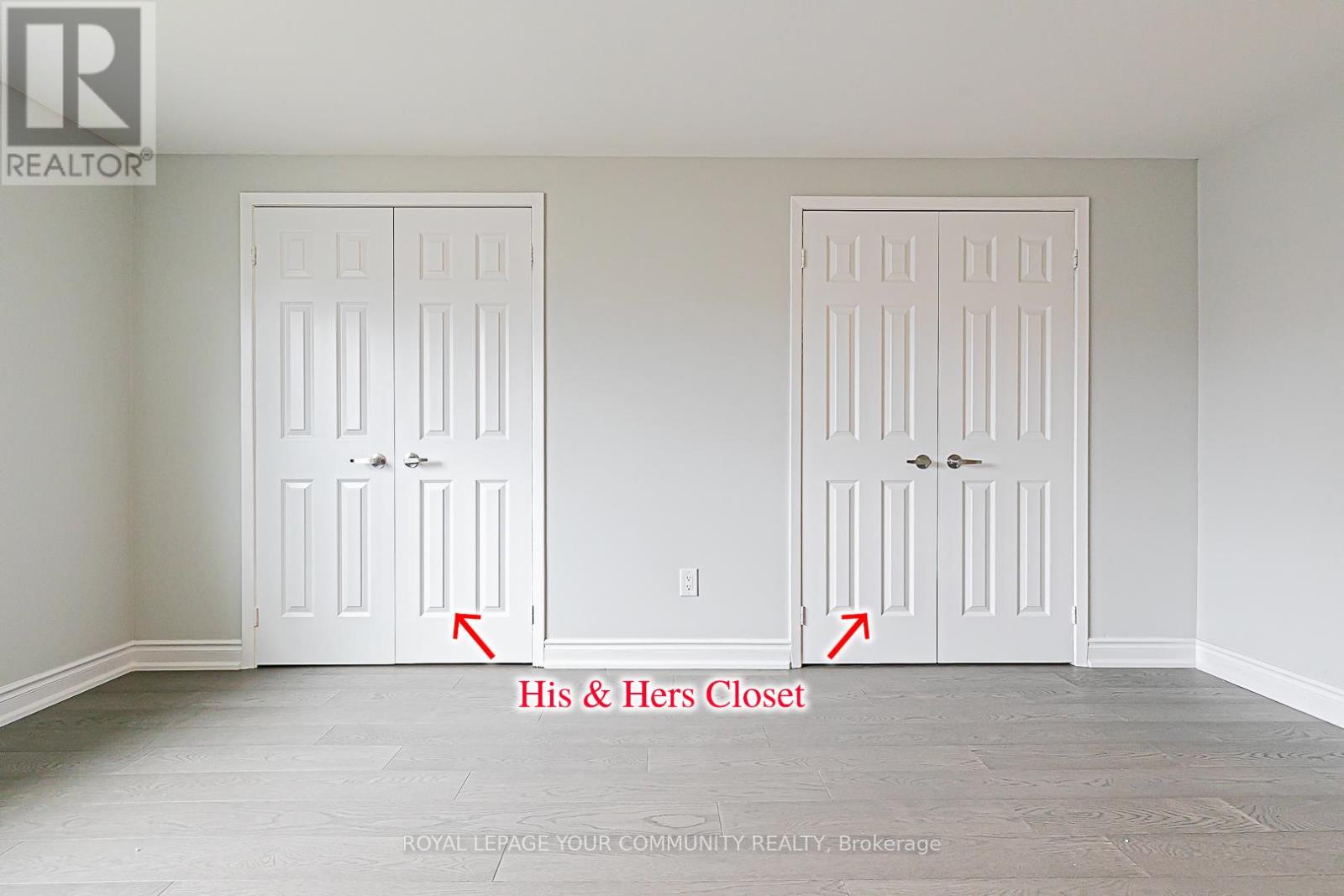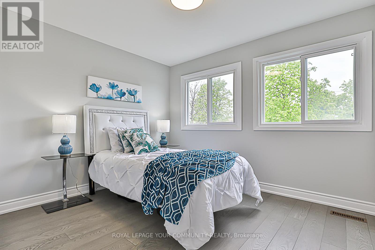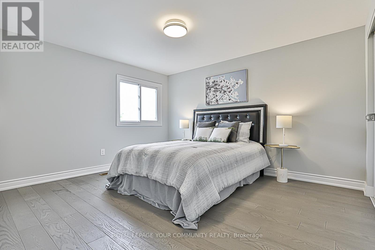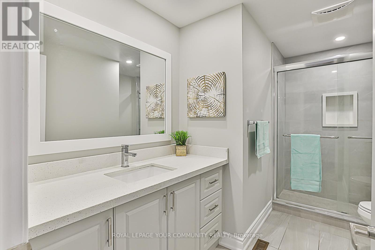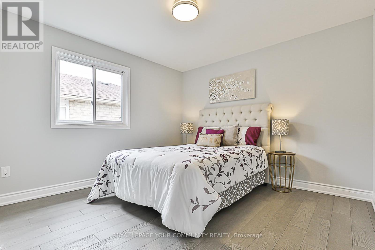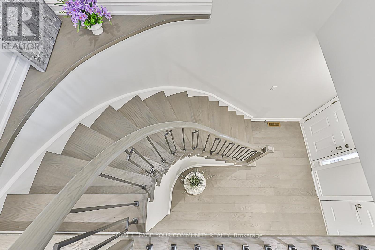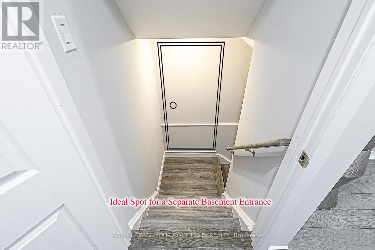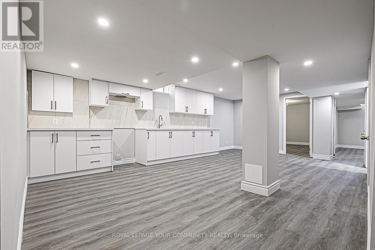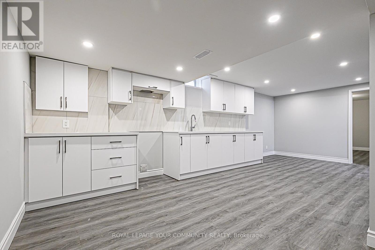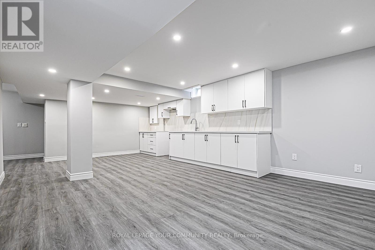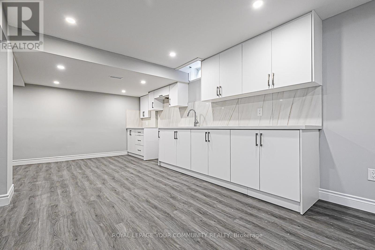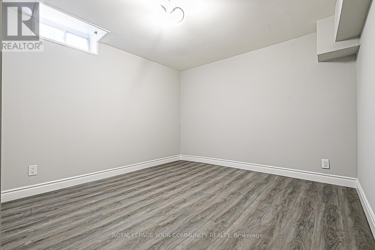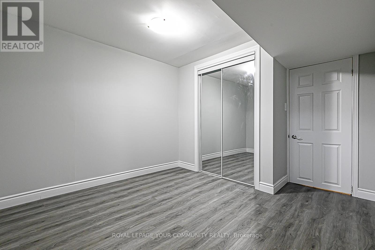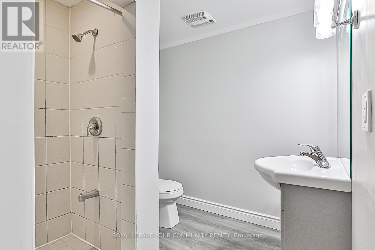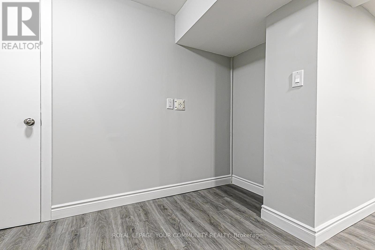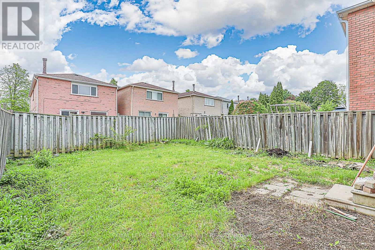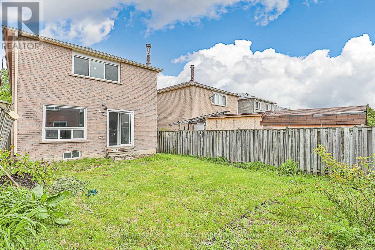6 Bedroom
4 Bathroom
2,000 - 2,500 ft2
Fireplace
Central Air Conditioning
Forced Air
$1,190,000
A great home with smart investment! Stunning 4 Bedrooms All Brick Link House. Fully Renovated, Laminate And Ceramic Flooring On Main Floor With Upgraded Powder Room And Washrooms Upstairs. Solid Wood Kitchen Cabinets & Beautiful Backsplash. Brand New Finished Basement with 2 Bdrs, 1 bathroom and Sep. Entrance. Installed Energy Solution The Solar System. Great Location, Schools, Library, Yrt, Place Of Workship & Most Convenient Area!!! ** This is a linked property.** (id:53661)
Open House
This property has open houses!
Starts at:
2:00 pm
Ends at:
4:00 pm
Property Details
|
MLS® Number
|
N12185574 |
|
Property Type
|
Single Family |
|
Community Name
|
Middlefield |
|
Amenities Near By
|
Park, Place Of Worship, Public Transit, Schools |
|
Community Features
|
Community Centre |
|
Features
|
Carpet Free |
|
Parking Space Total
|
6 |
Building
|
Bathroom Total
|
4 |
|
Bedrooms Above Ground
|
4 |
|
Bedrooms Below Ground
|
2 |
|
Bedrooms Total
|
6 |
|
Appliances
|
Dishwasher, Dryer, Water Heater, Stove, Washer, Window Coverings, Refrigerator |
|
Basement Development
|
Finished |
|
Basement Type
|
N/a (finished) |
|
Construction Style Attachment
|
Detached |
|
Cooling Type
|
Central Air Conditioning |
|
Exterior Finish
|
Brick |
|
Fireplace Present
|
Yes |
|
Flooring Type
|
Laminate, Ceramic |
|
Foundation Type
|
Concrete |
|
Half Bath Total
|
1 |
|
Heating Fuel
|
Natural Gas |
|
Heating Type
|
Forced Air |
|
Stories Total
|
2 |
|
Size Interior
|
2,000 - 2,500 Ft2 |
|
Type
|
House |
|
Utility Water
|
Municipal Water |
Parking
Land
|
Acreage
|
No |
|
Land Amenities
|
Park, Place Of Worship, Public Transit, Schools |
|
Sewer
|
Sanitary Sewer |
|
Size Depth
|
111 Ft ,7 In |
|
Size Frontage
|
30 Ft |
|
Size Irregular
|
30 X 111.6 Ft |
|
Size Total Text
|
30 X 111.6 Ft |
Rooms
| Level |
Type |
Length |
Width |
Dimensions |
|
Second Level |
Primary Bedroom |
6.09 m |
4.8 m |
6.09 m x 4.8 m |
|
Second Level |
Bedroom 2 |
3.45 m |
3.45 m |
3.45 m x 3.45 m |
|
Second Level |
Bedroom 3 |
3.9 m |
3.9 m |
3.9 m x 3.9 m |
|
Second Level |
Bedroom 4 |
3.1 m |
2.75 m |
3.1 m x 2.75 m |
|
Basement |
Bedroom |
3.45 m |
3.25 m |
3.45 m x 3.25 m |
|
Basement |
Bedroom 2 |
3.05 m |
3.05 m |
3.05 m x 3.05 m |
|
Basement |
Great Room |
3.61 m |
3.27 m |
3.61 m x 3.27 m |
|
Main Level |
Living Room |
4.19 m |
3.55 m |
4.19 m x 3.55 m |
|
Main Level |
Dining Room |
3.56 m |
3.05 m |
3.56 m x 3.05 m |
|
Main Level |
Family Room |
4.19 m |
2.99 m |
4.19 m x 2.99 m |
|
Main Level |
Kitchen |
4.75 m |
3.1 m |
4.75 m x 3.1 m |
https://www.realtor.ca/real-estate/28393785/120-chloe-crescent-markham-middlefield-middlefield

