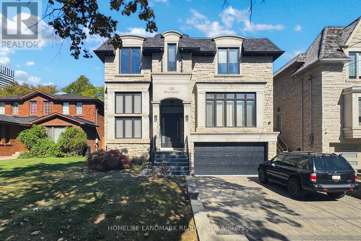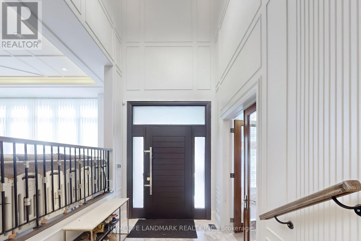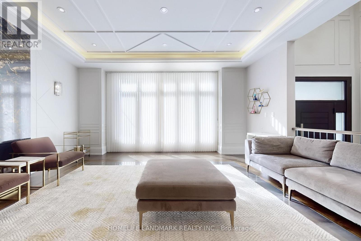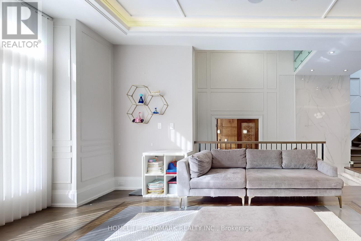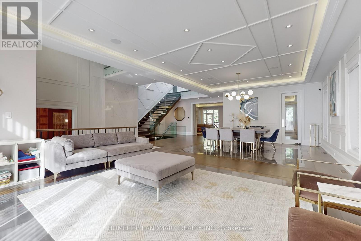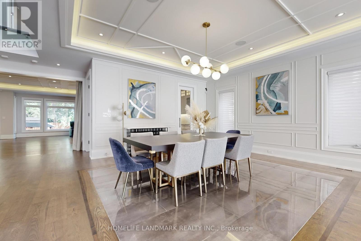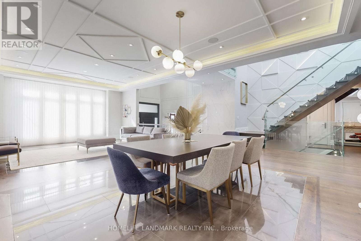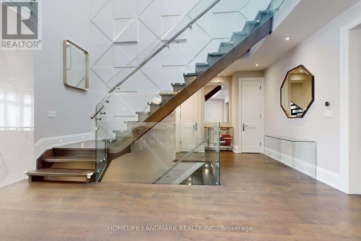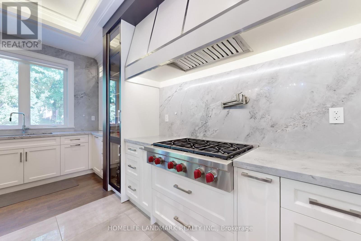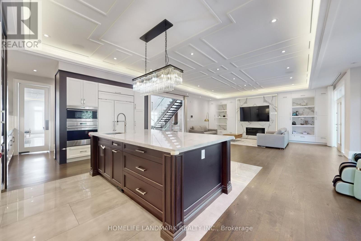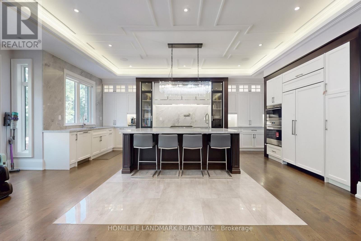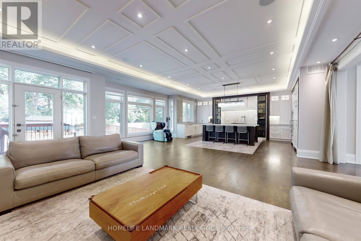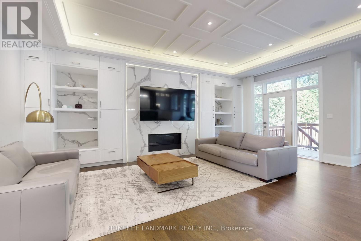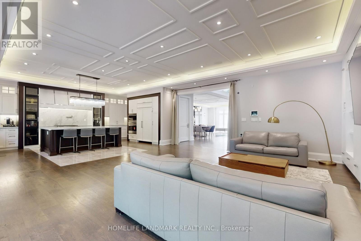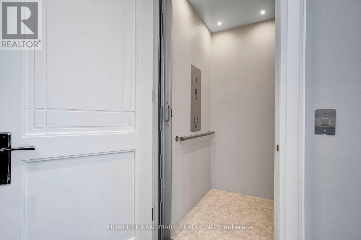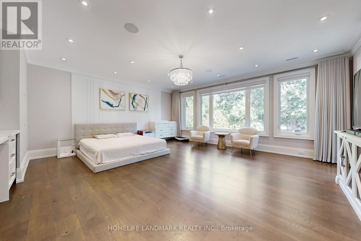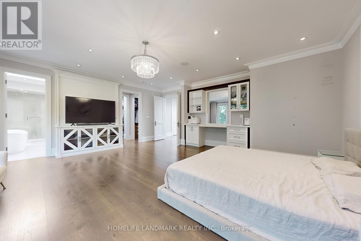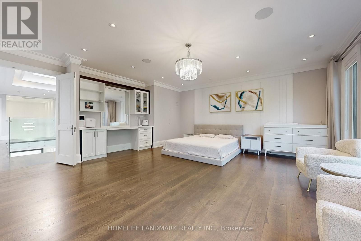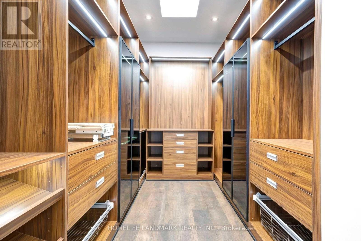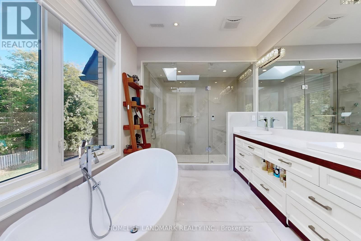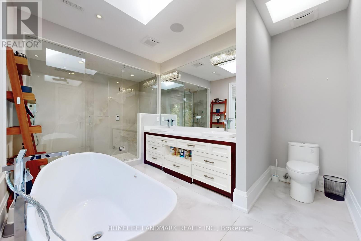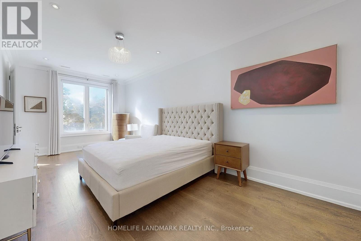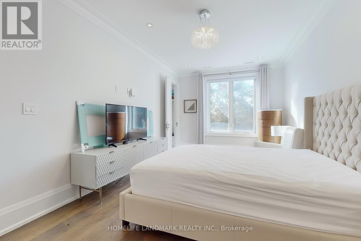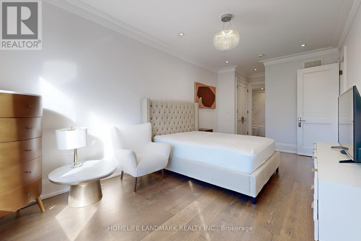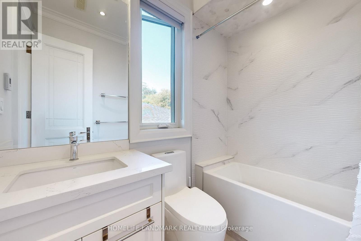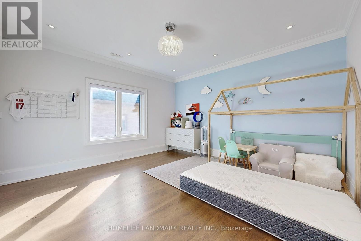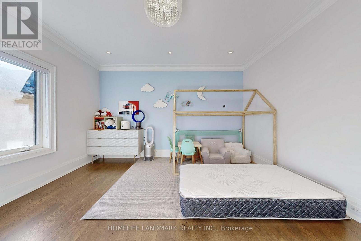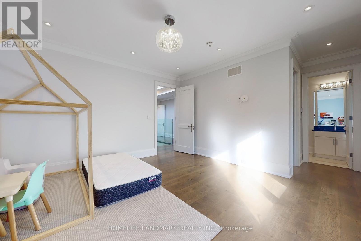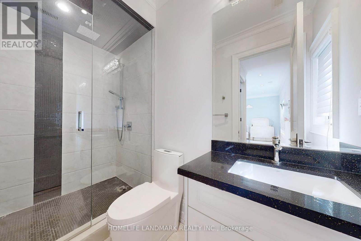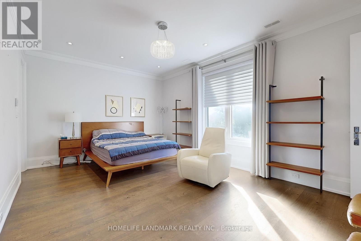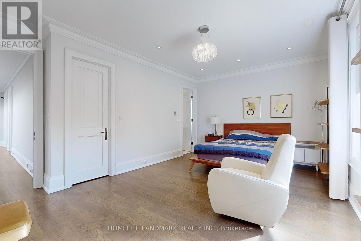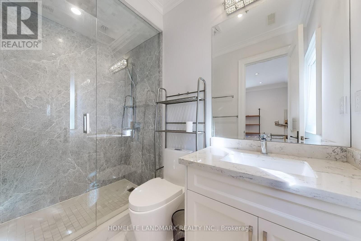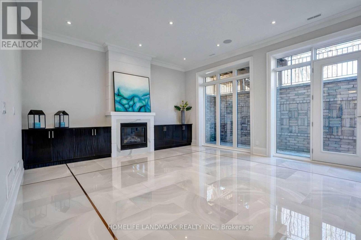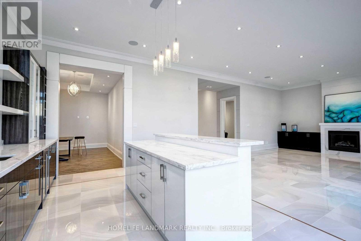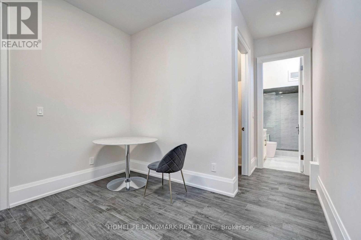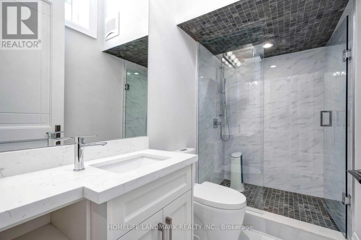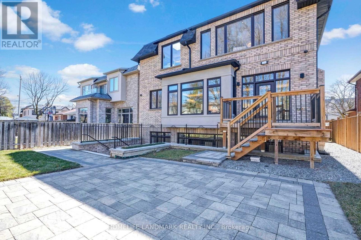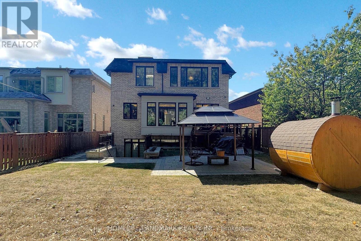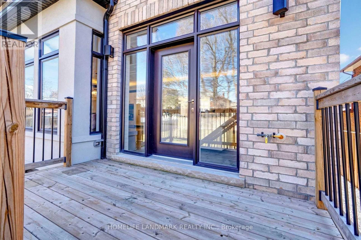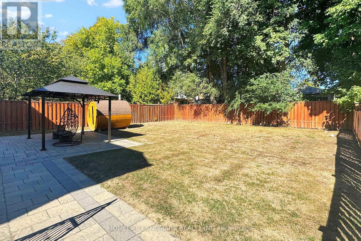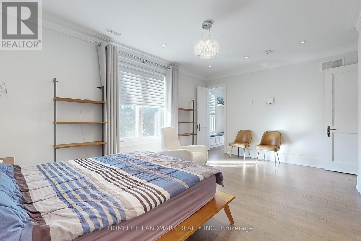5 Bedroom
5 Bathroom
3,500 - 5,000 ft2
Fireplace
Central Air Conditioning, Air Exchanger
Forced Air
$12,000 Monthly
Experience upscale living in this custom-built luxury residence located in the prestigious Willowdale East neighbourhood. Offering over 7,000 sq. ft. of living space on a 50 x 160 ft lot, this stunning home features 4+1 bedrooms, 5 bathrooms, a private elevator to all levels, and a finished walk-out basement. Designed with elegance and comfort in mind, the home boasts natural slab flooring, a grand two-storey foyer, designer kitchen with Sub-Zero & Wolf appliances, marble countertops, heated floors, and multiple walkouts to a beautifully landscaped backyard.Ideal for professionals or families, the home includes two gas fireplaces, built-in speakers, central vacuum, sprinkler system, surveillance cameras, and smart home features for lighting and security. Conveniently located just steps from Yonge & Finch, youll have easy access to subway transit, top schools, parks, restaurants, shopping, and more. (id:53661)
Property Details
|
MLS® Number
|
C12417568 |
|
Property Type
|
Single Family |
|
Neigbourhood
|
East Willowdale |
|
Community Name
|
Willowdale East |
|
Amenities Near By
|
Public Transit, Schools |
|
Equipment Type
|
Water Heater |
|
Features
|
In Suite Laundry |
|
Parking Space Total
|
8 |
|
Rental Equipment Type
|
Water Heater |
|
View Type
|
View |
Building
|
Bathroom Total
|
5 |
|
Bedrooms Above Ground
|
4 |
|
Bedrooms Below Ground
|
1 |
|
Bedrooms Total
|
5 |
|
Appliances
|
Water Heater, Central Vacuum |
|
Basement Development
|
Finished |
|
Basement Features
|
Walk Out |
|
Basement Type
|
N/a (finished) |
|
Construction Style Attachment
|
Detached |
|
Cooling Type
|
Central Air Conditioning, Air Exchanger |
|
Exterior Finish
|
Brick, Stone |
|
Fireplace Present
|
Yes |
|
Flooring Type
|
Wood |
|
Foundation Type
|
Concrete |
|
Heating Fuel
|
Natural Gas |
|
Heating Type
|
Forced Air |
|
Stories Total
|
2 |
|
Size Interior
|
3,500 - 5,000 Ft2 |
|
Type
|
House |
|
Utility Water
|
Municipal Water |
Parking
Land
|
Acreage
|
No |
|
Land Amenities
|
Public Transit, Schools |
|
Sewer
|
Sanitary Sewer |
|
Size Depth
|
160 Ft |
|
Size Frontage
|
50 Ft |
|
Size Irregular
|
50 X 160 Ft |
|
Size Total Text
|
50 X 160 Ft |
Rooms
| Level |
Type |
Length |
Width |
Dimensions |
|
Second Level |
Primary Bedroom |
6.27 m |
5.9 m |
6.27 m x 5.9 m |
|
Second Level |
Bedroom 2 |
4.33 m |
5.9 m |
4.33 m x 5.9 m |
|
Second Level |
Bedroom 3 |
5.56 m |
4.13 m |
5.56 m x 4.13 m |
|
Second Level |
Bedroom 4 |
3.3 m |
7.41 m |
3.3 m x 7.41 m |
|
Basement |
Bathroom |
4.76 m |
3.41 m |
4.76 m x 3.41 m |
|
Basement |
Sitting Room |
2.45 m |
4.97 m |
2.45 m x 4.97 m |
|
Basement |
Family Room |
7.9 m |
5.5 m |
7.9 m x 5.5 m |
|
Basement |
Bedroom |
2.9 m |
5.5 m |
2.9 m x 5.5 m |
|
Main Level |
Dining Room |
5.71 m |
9.82 m |
5.71 m x 9.82 m |
|
Main Level |
Kitchen |
5.6 m |
3.66 m |
5.6 m x 3.66 m |
https://www.realtor.ca/real-estate/28893090/120-byng-avenue-toronto-willowdale-east-willowdale-east

