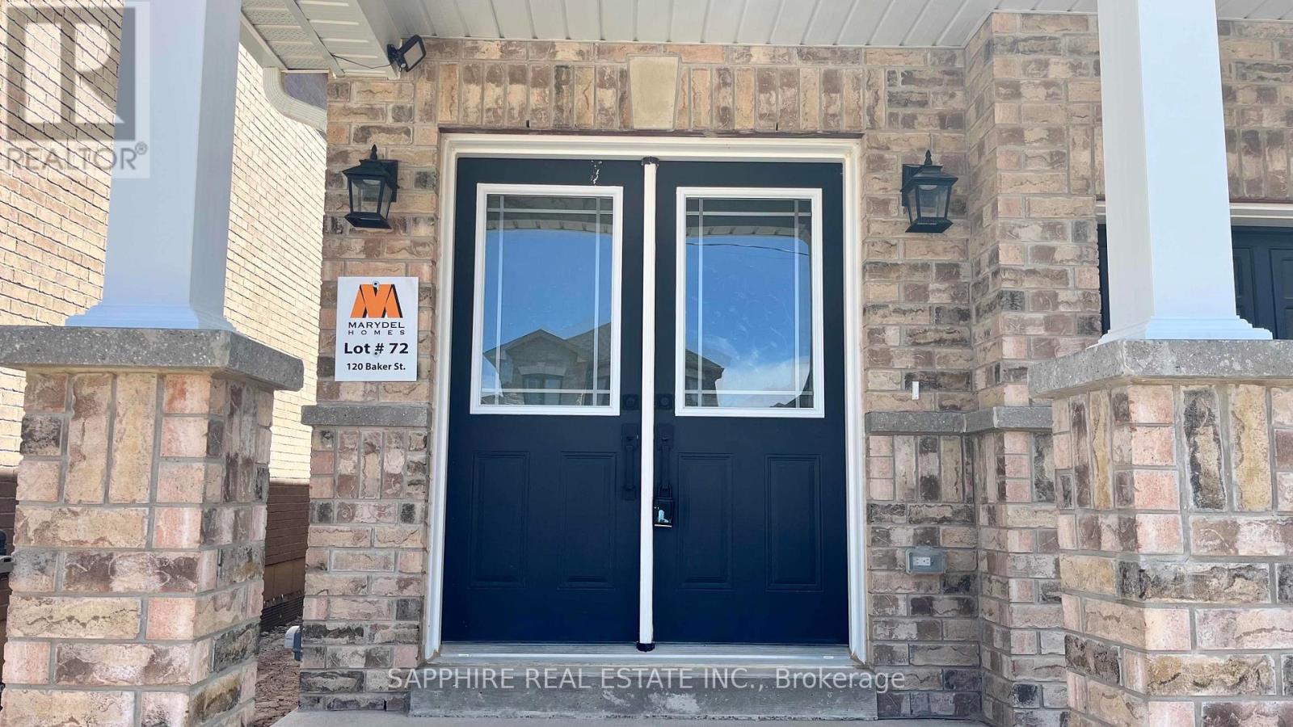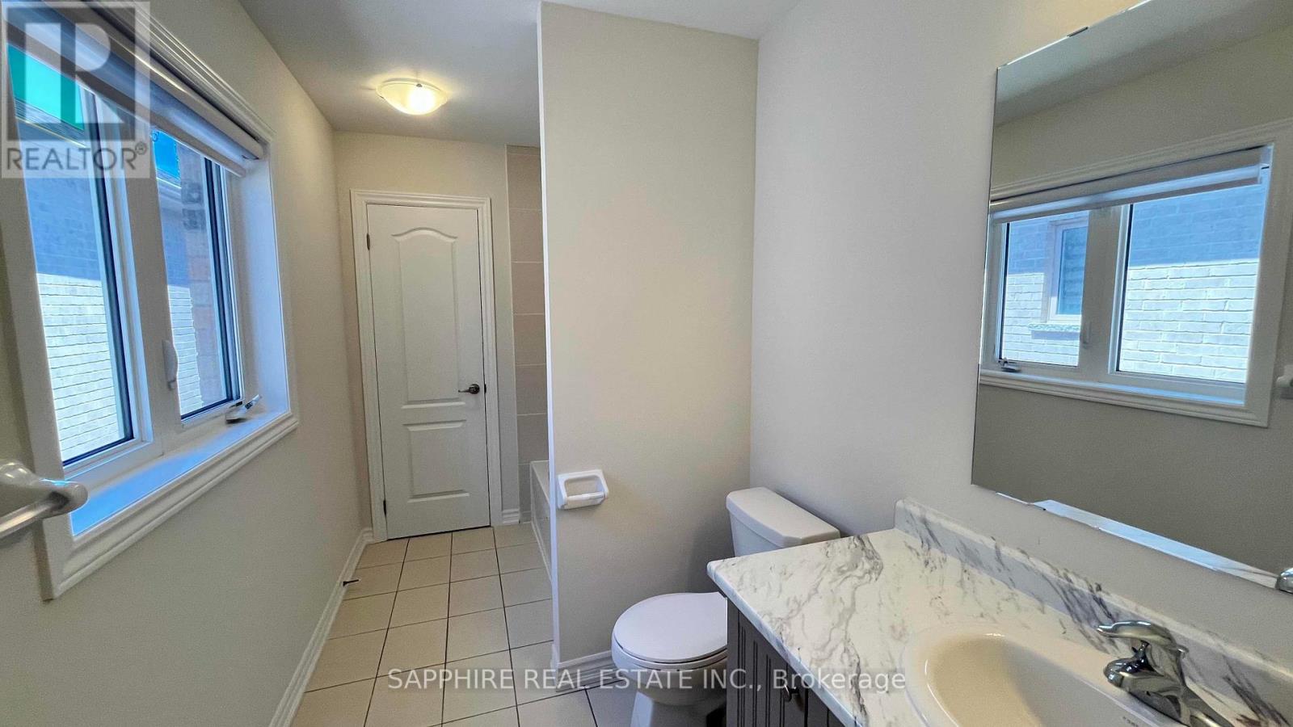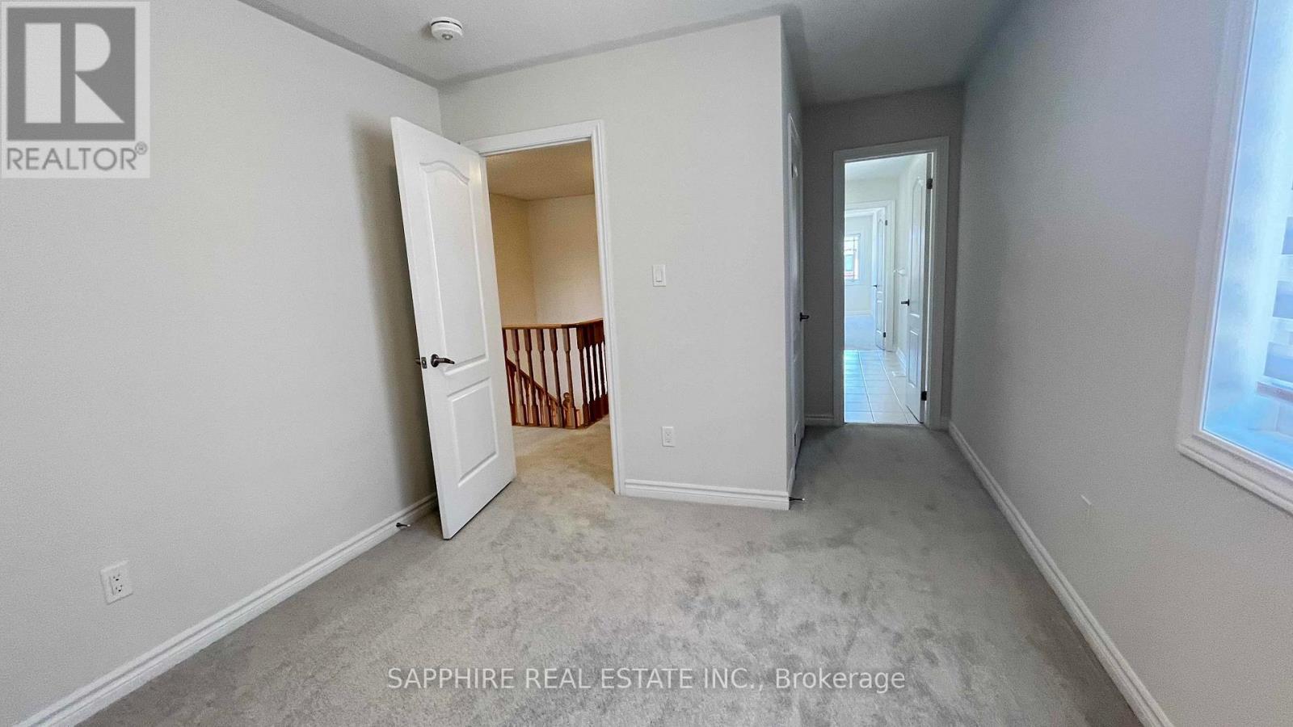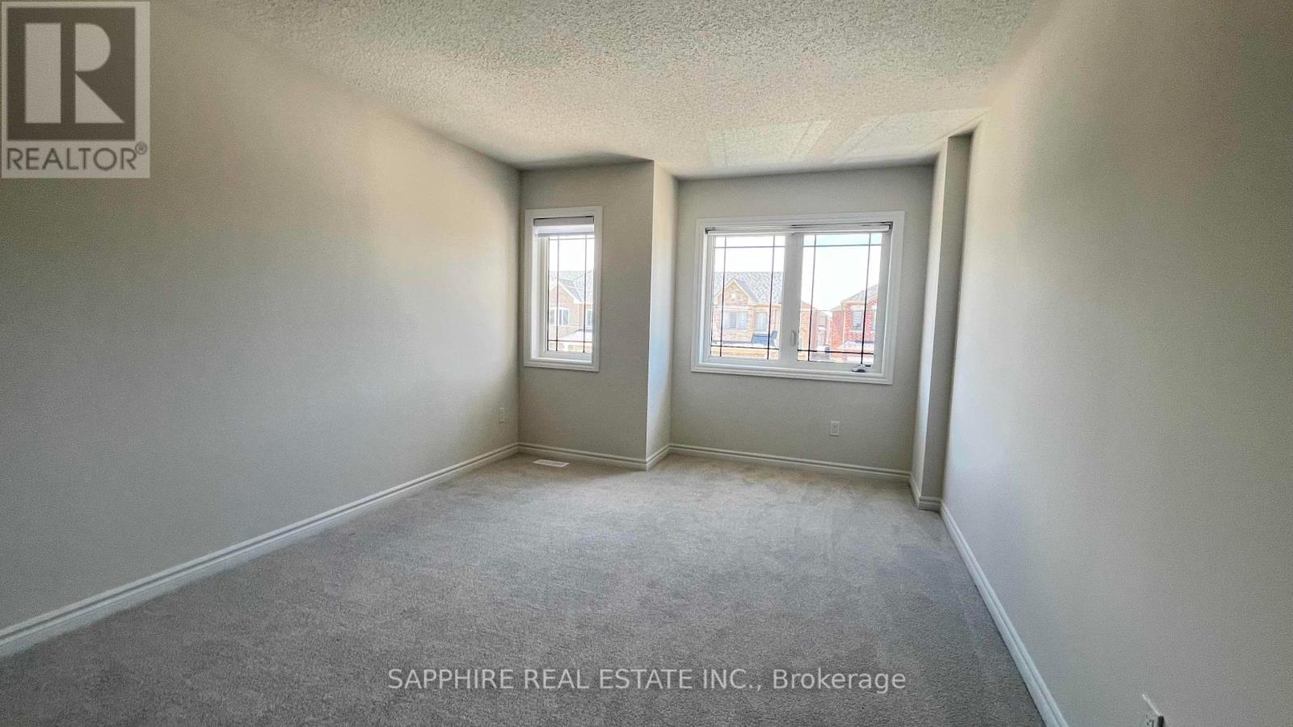4 Bedroom
3 Bathroom
2,500 - 3,000 ft2
Central Air Conditioning
Forced Air
$925,000
Brand new detached home never lived in!! Welcome to 120 Baker Street, Thorold a 4-bedroom, 3-bathroom residence in the esteemed Artisan Ridge community by Marydel Homes. Spanning approximately 2,650 sq. ft. (excluding basement), this home offers a modern open-concept layout with abundant natural light, ideal for families seeking space and functionality. The main floor features hardwood flooring, an oak staircase with sleek metal pickets, and a spacious family room adjacent to an upgraded kitchen equipped with brand new stainless steel appliances. Enjoy a dedicated breakfast area that overlooks the backyard patio, as well as the convenience of main floor laundry. Upstairs, you'll find two primary bedrooms, each with private ensuite bathrooms, and two additional bedrooms sharing a Jack and Jill bathroom ensuring every bedroom has direct access to a full bath. The unfinished basement offers excellent potential for a legal suite or personalized use with a side entrance option. Located minutes from Highway 406 and the QEW, this home ensures easy commuting. Its also just a short drive to Brock University, Niagara Falls, and St. Catharines. Enjoy proximity to Prince of Wales Public School, Thorold Secondary School, scenic parks, trails, and shopping destinations including the Pen Centre and Outlet Collection at Niagara. This move-in ready home combines upgraded finishes, thoughtful layout, and a prime location making it a rare find in todays market. Book your private tour today. (id:53661)
Property Details
|
MLS® Number
|
X12162989 |
|
Property Type
|
Single Family |
|
Community Name
|
557 - Thorold Downtown |
|
Parking Space Total
|
5 |
Building
|
Bathroom Total
|
3 |
|
Bedrooms Above Ground
|
4 |
|
Bedrooms Total
|
4 |
|
Age
|
New Building |
|
Appliances
|
Dishwasher, Dryer, Stove, Washer, Window Coverings, Refrigerator |
|
Basement Development
|
Unfinished |
|
Basement Type
|
N/a (unfinished) |
|
Construction Style Attachment
|
Detached |
|
Cooling Type
|
Central Air Conditioning |
|
Exterior Finish
|
Brick |
|
Flooring Type
|
Carpeted, Ceramic, Hardwood |
|
Foundation Type
|
Concrete |
|
Half Bath Total
|
1 |
|
Heating Fuel
|
Natural Gas |
|
Heating Type
|
Forced Air |
|
Stories Total
|
2 |
|
Size Interior
|
2,500 - 3,000 Ft2 |
|
Type
|
House |
|
Utility Water
|
Municipal Water |
Parking
Land
|
Acreage
|
No |
|
Sewer
|
Sanitary Sewer |
|
Size Depth
|
98 Ft |
|
Size Frontage
|
44 Ft |
|
Size Irregular
|
44 X 98 Ft |
|
Size Total Text
|
44 X 98 Ft|under 1/2 Acre |
|
Zoning Description
|
R3h-7 |
Rooms
| Level |
Type |
Length |
Width |
Dimensions |
|
Second Level |
Bedroom 3 |
3.37 m |
5.8 m |
3.37 m x 5.8 m |
|
Second Level |
Bedroom 4 |
3.05 m |
5.51 m |
3.05 m x 5.51 m |
|
Second Level |
Primary Bedroom |
3.67 m |
5.81 m |
3.67 m x 5.81 m |
|
Second Level |
Bedroom 2 |
2.77 m |
4.88 m |
2.77 m x 4.88 m |
|
Basement |
Other |
16.15 m |
6.7 m |
16.15 m x 6.7 m |
|
Main Level |
Foyer |
2.15 m |
2.15 m |
2.15 m x 2.15 m |
|
Main Level |
Living Room |
7.02 m |
3.96 m |
7.02 m x 3.96 m |
|
Main Level |
Dining Room |
7.02 m |
3.96 m |
7.02 m x 3.96 m |
|
Main Level |
Kitchen |
3.1 m |
3.1 m |
3.1 m x 3.1 m |
|
Main Level |
Eating Area |
3.38 m |
2.74 m |
3.38 m x 2.74 m |
|
Main Level |
Family Room |
3.78 m |
3.96 m |
3.78 m x 3.96 m |
|
Main Level |
Laundry Room |
3.97 m |
1.58 m |
3.97 m x 1.58 m |
https://www.realtor.ca/real-estate/28344897/120-baker-street-thorold-thorold-downtown-557-thorold-downtown















































