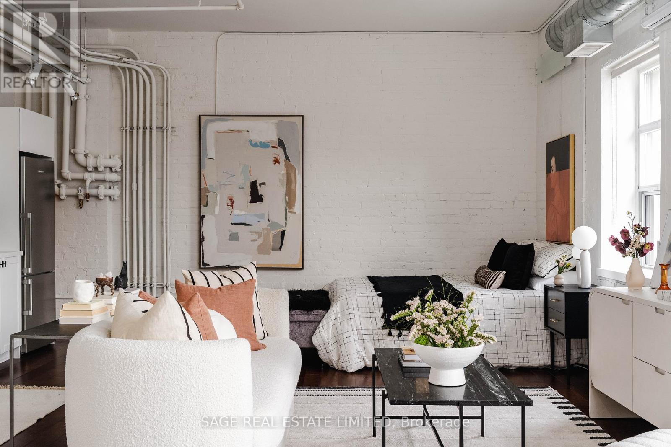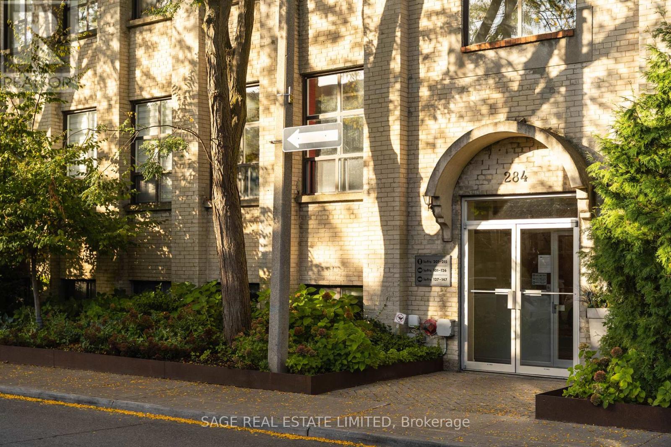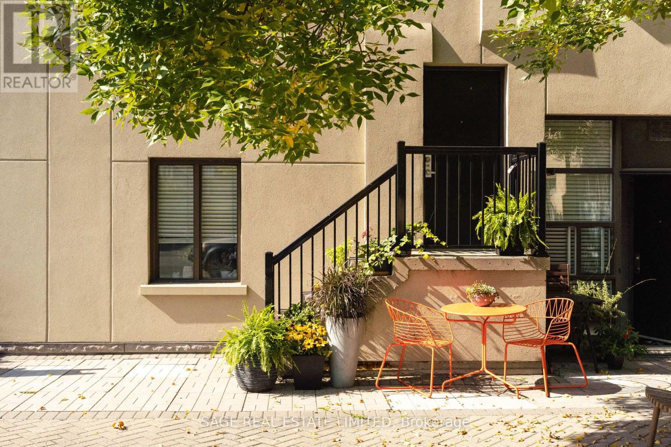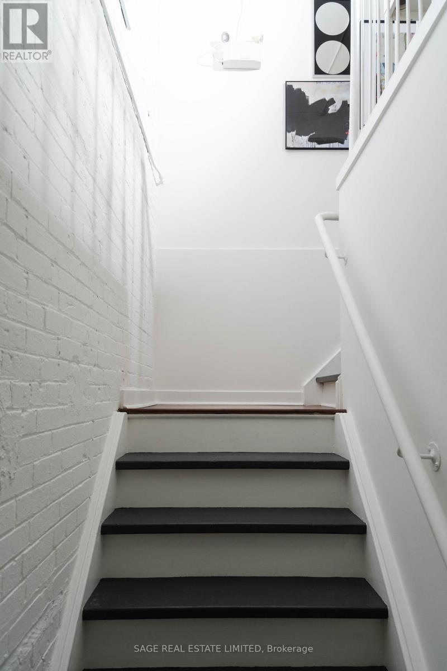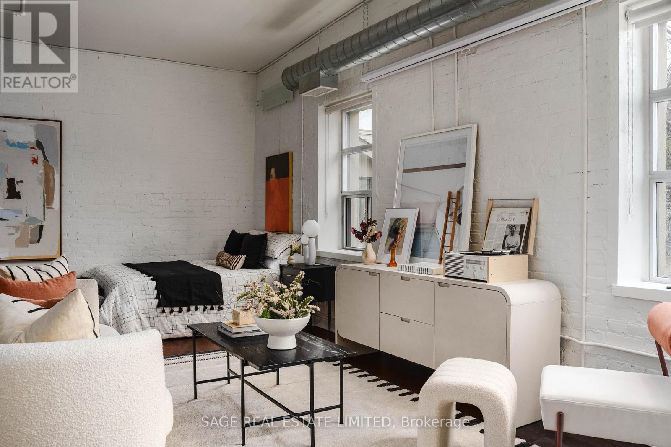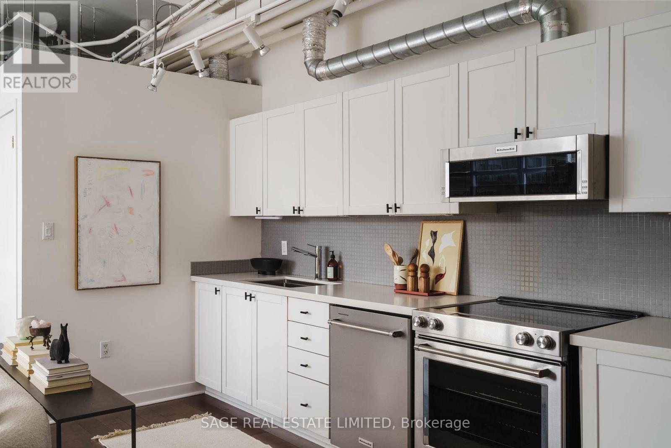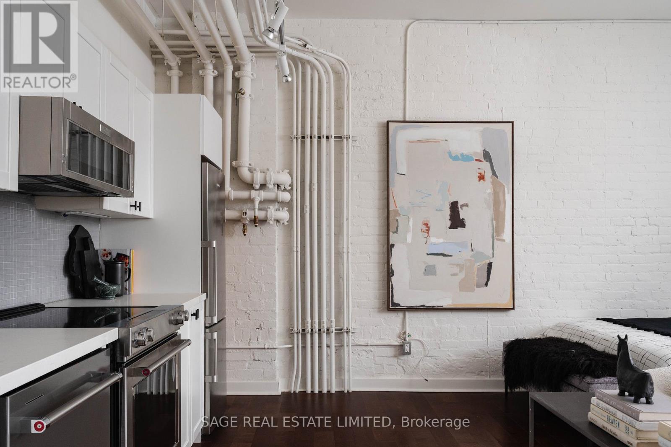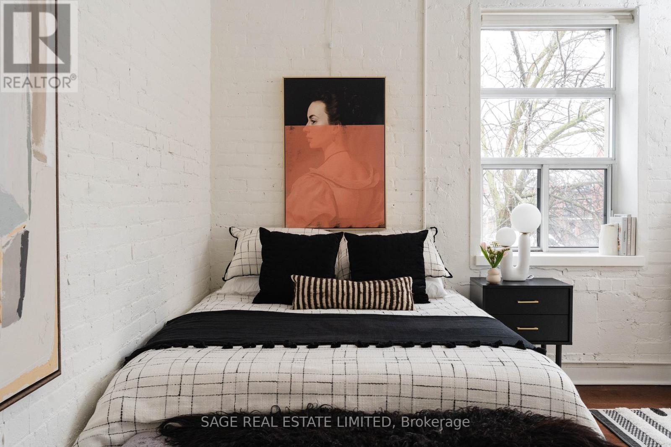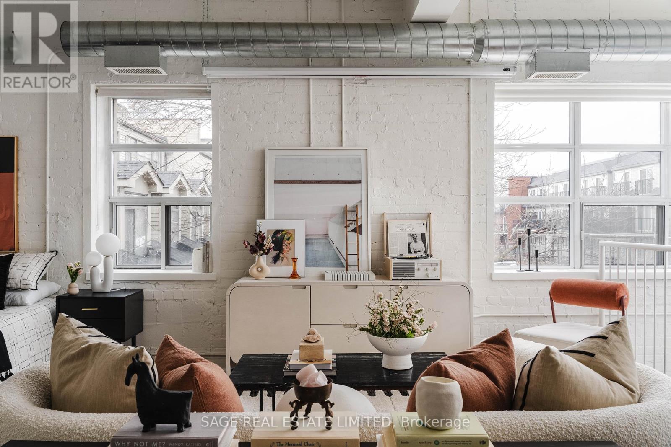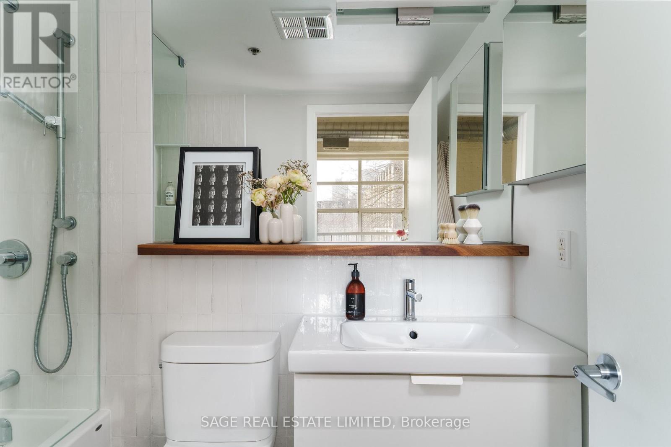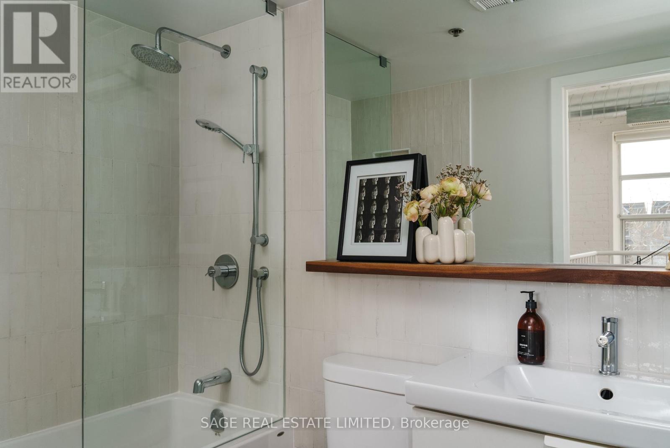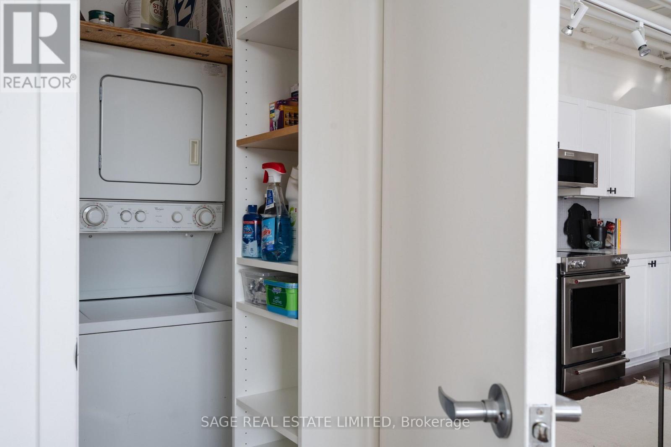1 Bathroom
500 - 599 ft2
Loft
Central Air Conditioning
Forced Air
$2,200 Monthly
LOFT & FOUND. Looking to rent the perfect loft? This bright, beautiful, and highly functional live/work studio at Bloorline Lofts (a former mattress factory) is packed with warmth and charm and ready for you to move in. With over 11 ft ceilings and 568 sq ft of well-designed space, theres room for living, dining, and working comfortably. You'll love the convenience of your own private entrance and enjoy the sophisticated renovations in both the kitchen and bathroom. Location? It doesn't get much better: just a 5-minute walk to Sugo, Donnas, the UP Express/GO station, and the subway - ideal for commuters. You're also minutes from Dufferin Mall, groceries, and all of life's essentials. From making mattresses to making memories, this unique loft is ready for its next chapter - could that be yours? Available now - come and get it. (id:53661)
Property Details
|
MLS® Number
|
C12207331 |
|
Property Type
|
Single Family |
|
Community Name
|
Dufferin Grove |
|
Amenities Near By
|
Park, Public Transit |
|
Community Features
|
Pet Restrictions |
|
Features
|
Carpet Free |
Building
|
Bathroom Total
|
1 |
|
Amenities
|
Visitor Parking |
|
Appliances
|
Dishwasher, Dryer, Microwave, Stove, Washer, Whirlpool, Refrigerator |
|
Architectural Style
|
Loft |
|
Cooling Type
|
Central Air Conditioning |
|
Exterior Finish
|
Brick |
|
Flooring Type
|
Hardwood |
|
Heating Fuel
|
Natural Gas |
|
Heating Type
|
Forced Air |
|
Size Interior
|
500 - 599 Ft2 |
|
Type
|
Apartment |
Parking
Land
|
Acreage
|
No |
|
Land Amenities
|
Park, Public Transit |
Rooms
| Level |
Type |
Length |
Width |
Dimensions |
|
Main Level |
Kitchen |
1.82 m |
5.11 m |
1.82 m x 5.11 m |
|
Main Level |
Living Room |
3.48 m |
5.11 m |
3.48 m x 5.11 m |
|
Main Level |
Dining Room |
2.31 m |
2.34 m |
2.31 m x 2.34 m |
|
Main Level |
Bedroom |
3.48 m |
5.11 m |
3.48 m x 5.11 m |
|
Main Level |
Bathroom |
1.52 m |
2.44 m |
1.52 m x 2.44 m |
https://www.realtor.ca/real-estate/28439937/120-284-st-helens-avenue-toronto-dufferin-grove-dufferin-grove

