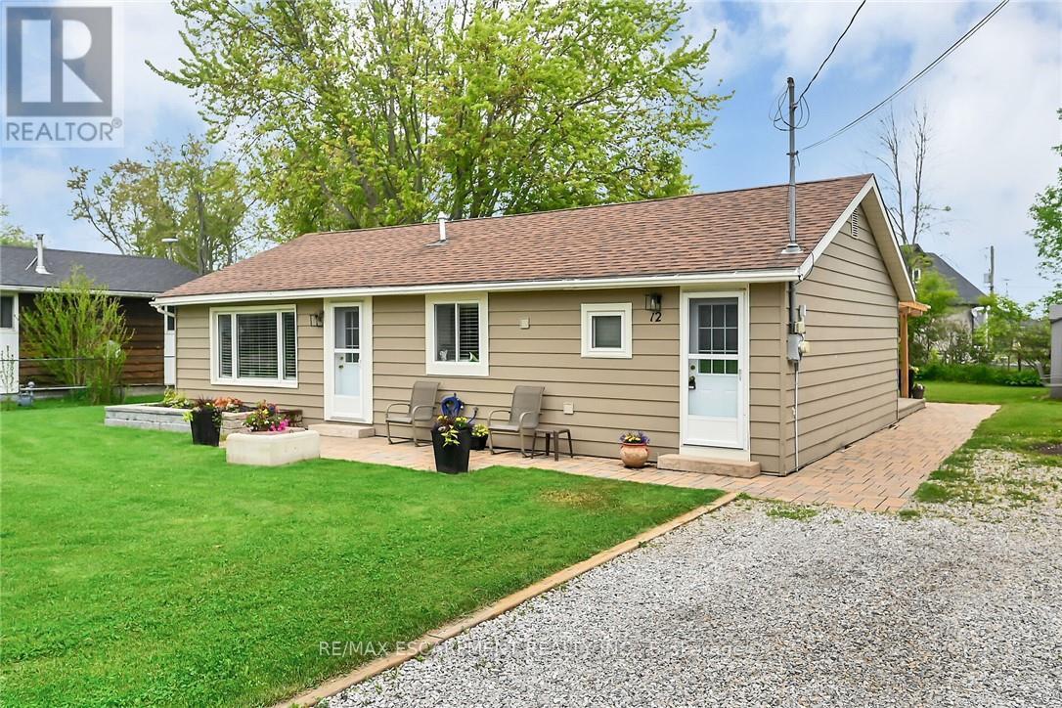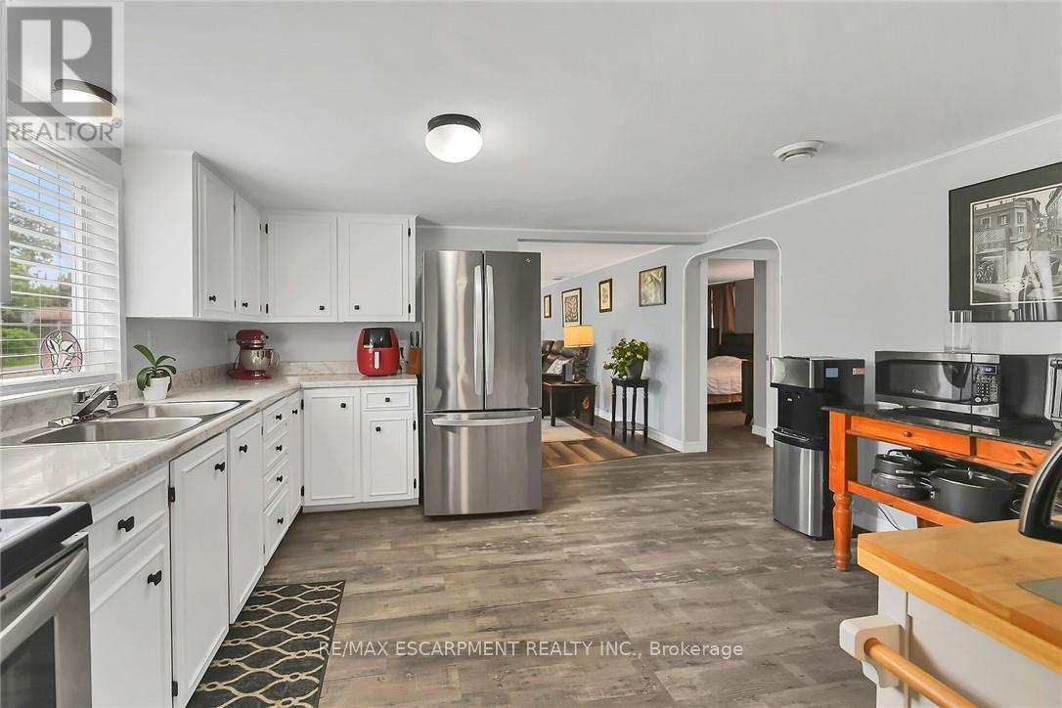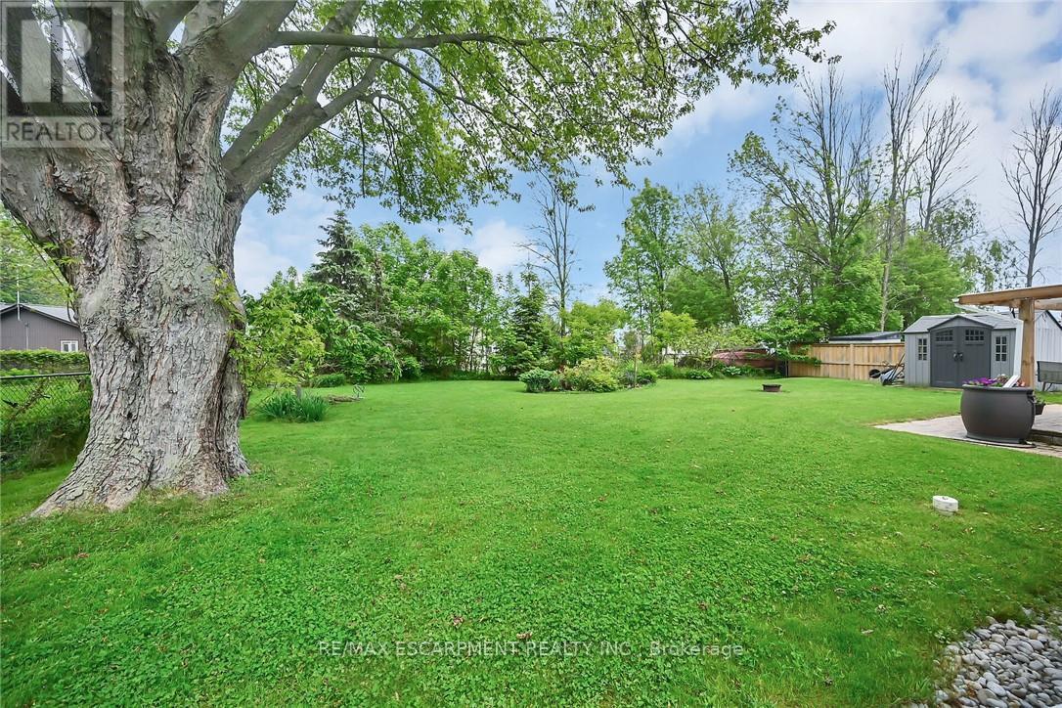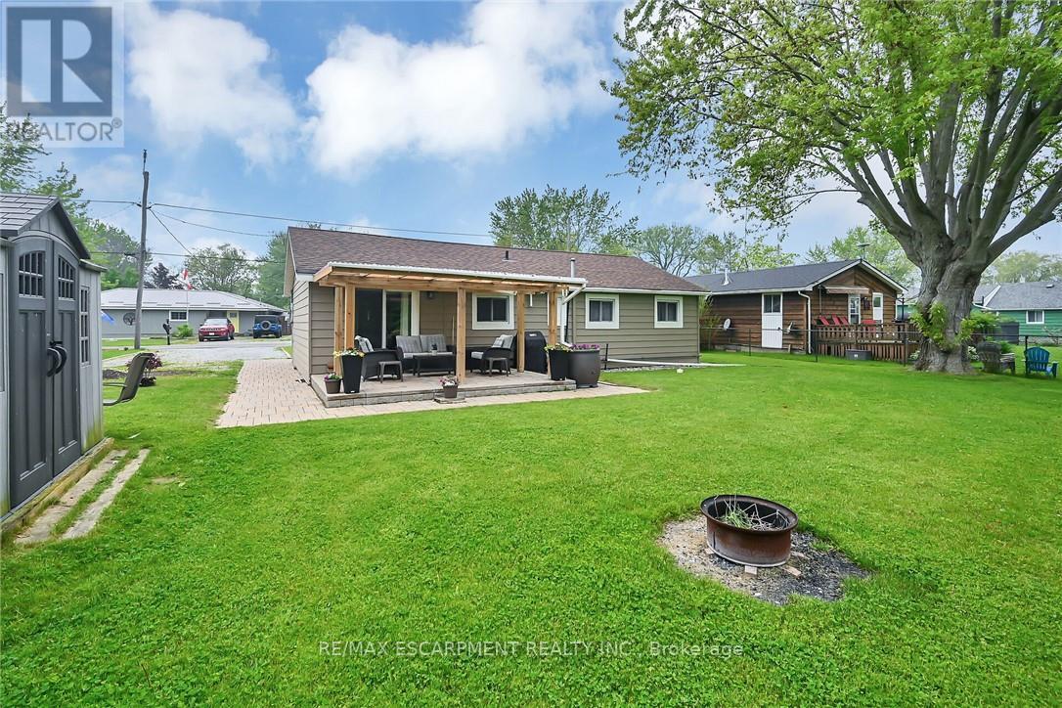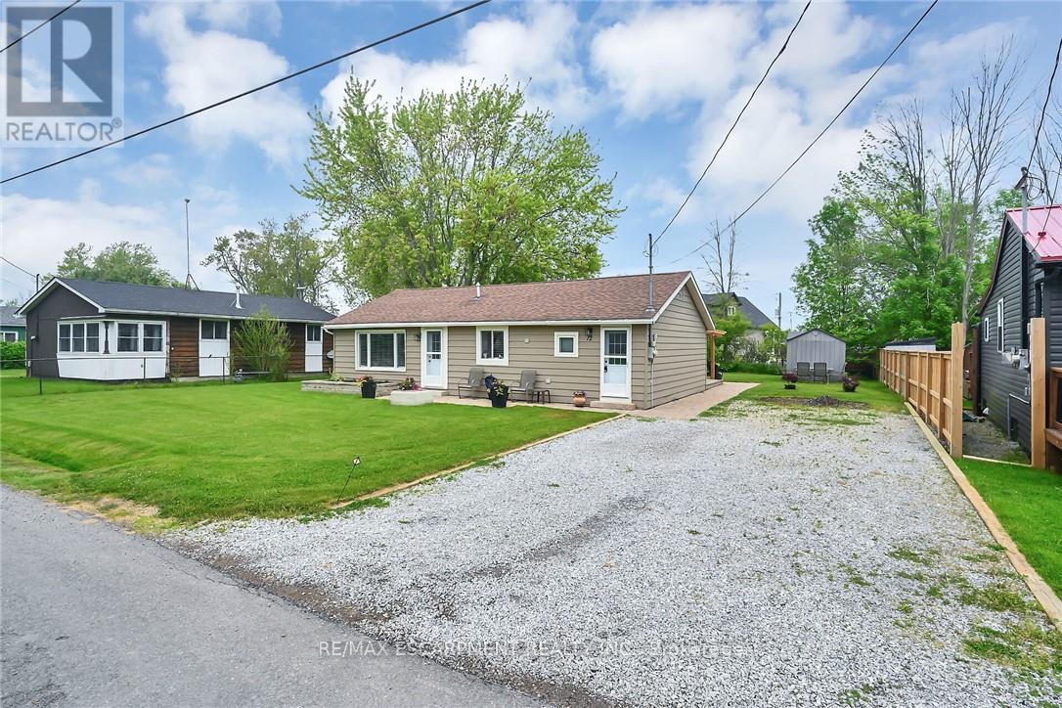2 Bedroom
1 Bathroom
700 - 1,100 ft2
Bungalow
Fireplace
Central Air Conditioning
Forced Air
$439,900
Beautifully presented year round home located in Lake Erie community of Peacock Point near General Store, park & beaches - 50 min/Hamilton, Brantford & 403 - 20 mins E of Port Dover's amenities - mins to Selkirk. Incs renovated (in 2021) bungalow sit. on huge 0.25ac enjoying partial SE lake views. Introduces 1,000sf living area ftrs spacious family rm incs sliding door walkout to paver stone patio w/gazebo, convenient laundry station, country-size kitchen, bright living room sporting n/g FP, sizeable primary bedroom w/carpeting '22 & wall to wall closets, new from studs out 3 pc bath '21 & guest bedroom/office. Extras -vinyl flooring '21, all drywalled ceilings '21. n/g furnace/AC '21, n/g tankless water heater '21, 8x10 shed, 100 hydro, holding tank, cistern, 6 month Point water (for fee), extended dble drive & 3 French backyard drains '22. (id:53661)
Property Details
|
MLS® Number
|
X12208309 |
|
Property Type
|
Single Family |
|
Community Name
|
Haldimand |
|
Features
|
Sump Pump |
|
Parking Space Total
|
6 |
Building
|
Bathroom Total
|
1 |
|
Bedrooms Above Ground
|
2 |
|
Bedrooms Total
|
2 |
|
Age
|
51 To 99 Years |
|
Appliances
|
Water Heater |
|
Architectural Style
|
Bungalow |
|
Basement Development
|
Unfinished |
|
Basement Type
|
N/a (unfinished) |
|
Construction Style Attachment
|
Detached |
|
Cooling Type
|
Central Air Conditioning |
|
Exterior Finish
|
Vinyl Siding |
|
Fireplace Present
|
Yes |
|
Foundation Type
|
Wood/piers |
|
Heating Fuel
|
Natural Gas |
|
Heating Type
|
Forced Air |
|
Stories Total
|
1 |
|
Size Interior
|
700 - 1,100 Ft2 |
|
Type
|
House |
|
Utility Water
|
Cistern |
Parking
Land
|
Acreage
|
No |
|
Sewer
|
Holding Tank |
|
Size Depth
|
150 Ft |
|
Size Frontage
|
80 Ft |
|
Size Irregular
|
80 X 150 Ft |
|
Size Total Text
|
80 X 150 Ft |
Rooms
| Level |
Type |
Length |
Width |
Dimensions |
|
Main Level |
Living Room |
5.23 m |
3.99 m |
5.23 m x 3.99 m |
|
Main Level |
Family Room |
2.97 m |
7.04 m |
2.97 m x 7.04 m |
|
Main Level |
Kitchen |
3.86 m |
3.89 m |
3.86 m x 3.89 m |
|
Main Level |
Bathroom |
1.75 m |
2.13 m |
1.75 m x 2.13 m |
|
Main Level |
Primary Bedroom |
4.29 m |
3.07 m |
4.29 m x 3.07 m |
|
Main Level |
Bedroom |
2.59 m |
3.05 m |
2.59 m x 3.05 m |
https://www.realtor.ca/real-estate/28442208/12-witherspoon-drive-haldimand-haldimand

