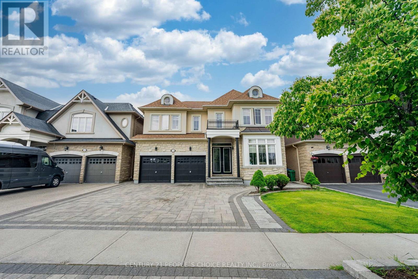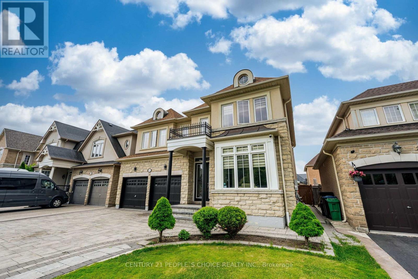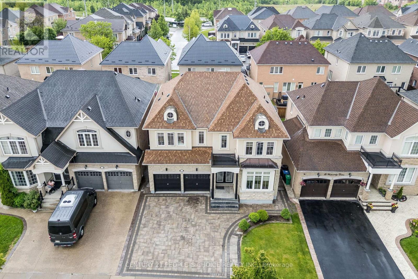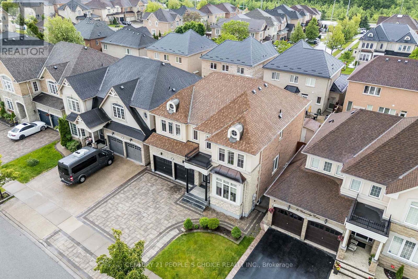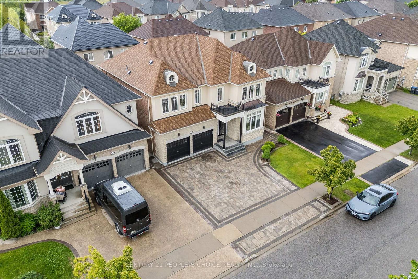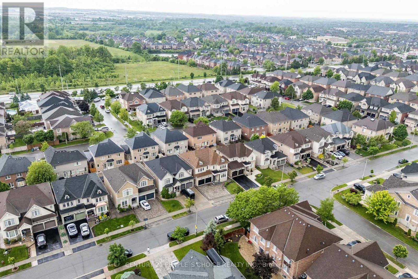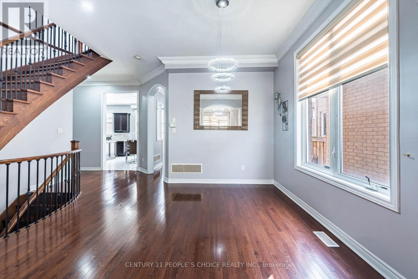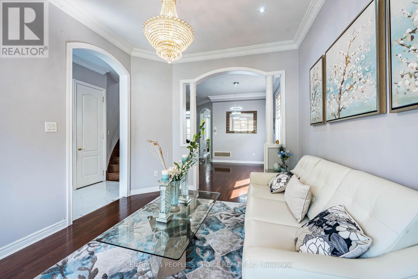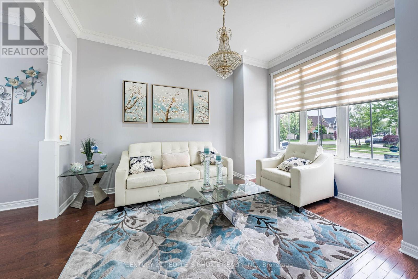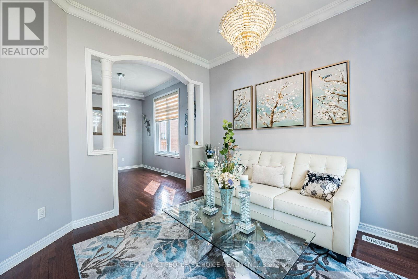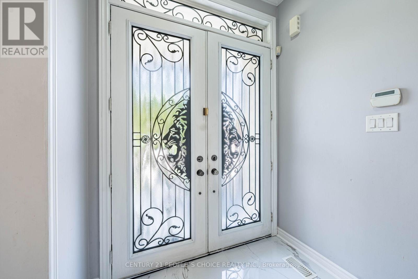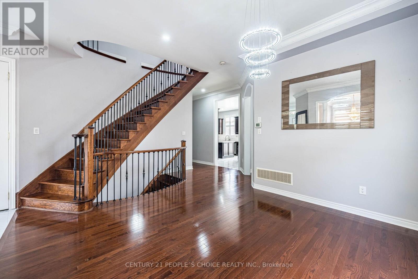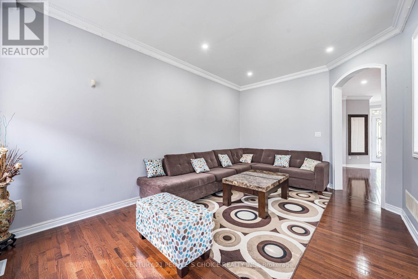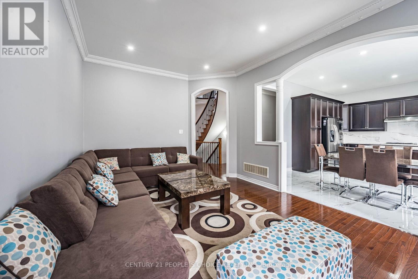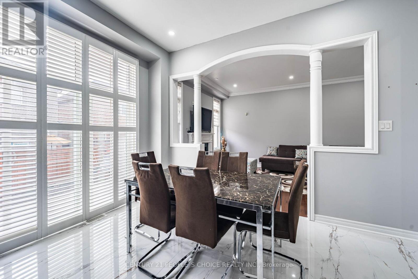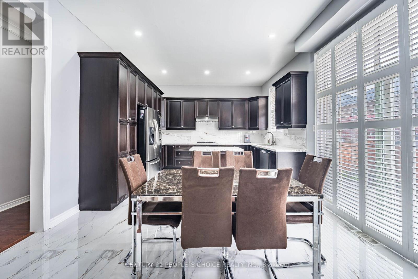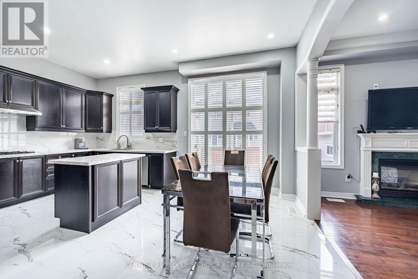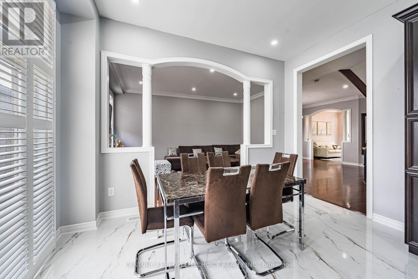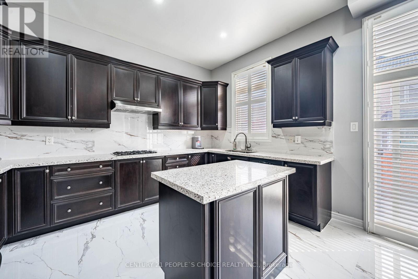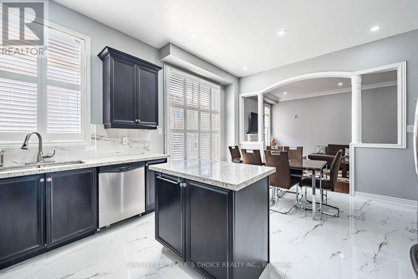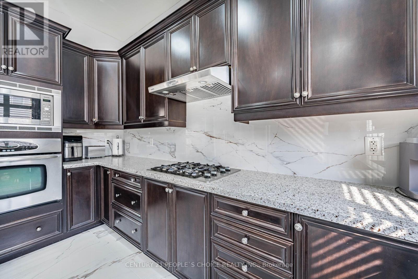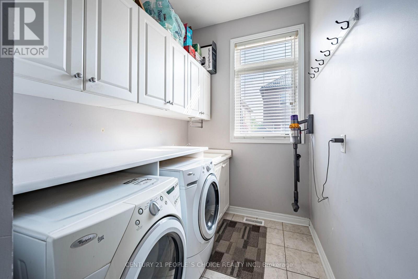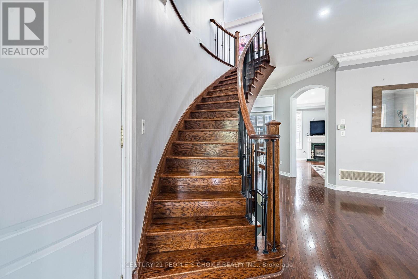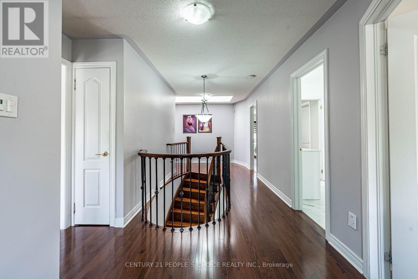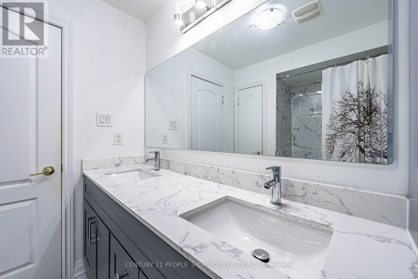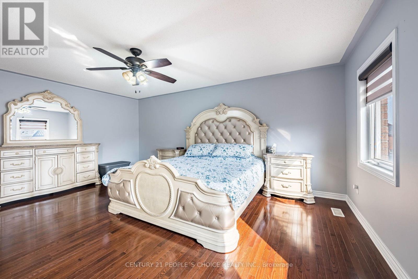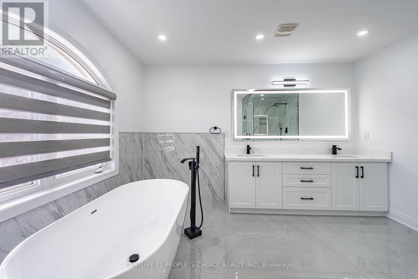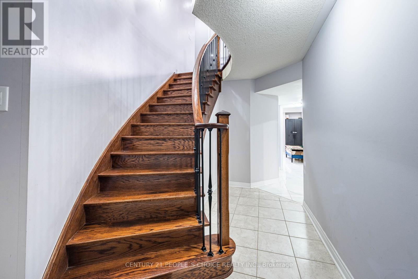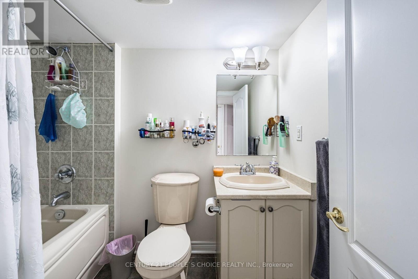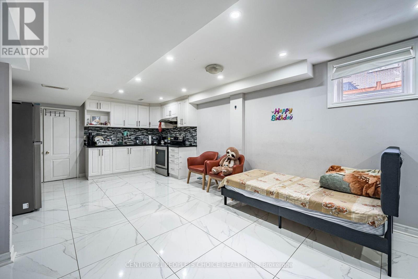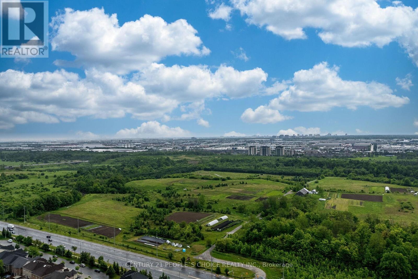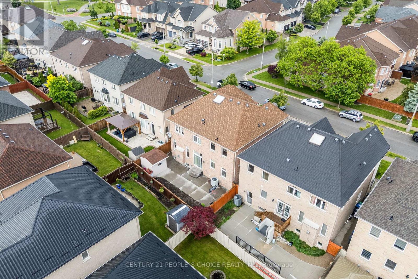5 Bedroom
6 Bathroom
3,000 - 3,500 ft2
Fireplace
Central Air Conditioning
Forced Air
$1,549,900
Welcome to 12 Vintonridge Drive, This Home sits in the Prestigious area of Castlemore, 10 Ft Ceilings on main floor, Hardwood Floors Throughout Main Floor, oak staircase with iron pickets, new washrooms, fully upgraded kitchen with new tiles and new porch tiles, Renovated House With Aprx $150K Spent On All The Quality Upgrades, Large Windows throughout w/ lots of Lighting, Crown Molding throughout Main Floor, Beautiful Kitchen w/ S/S Built-in Appliances, main flr living and dining combined, Main Floor Laundry, door to garage from home, 2nd flr Features 4 Bedrooms w/ 3 Full Washrooms & Loft, Master Features 6 Pc Ensuite and W/I Closet w/ organizers, stone Driveway & Concrete Wrapping around the House & Backyard, Fully Finished 1 Bedroom Bsmt w/ Seperate Entrance, also ample space for personal use in bsmt, Enjoy Evenings & Family BBQS in the Beautiful backyard, Don't Miss This Home! (id:53661)
Property Details
|
MLS® Number
|
W12198783 |
|
Property Type
|
Single Family |
|
Community Name
|
Bram East |
|
Amenities Near By
|
Place Of Worship, Public Transit, Park |
|
Community Features
|
School Bus, Community Centre |
|
Features
|
Conservation/green Belt, Carpet Free |
|
Parking Space Total
|
7 |
|
Structure
|
Shed |
Building
|
Bathroom Total
|
6 |
|
Bedrooms Above Ground
|
4 |
|
Bedrooms Below Ground
|
1 |
|
Bedrooms Total
|
5 |
|
Age
|
16 To 30 Years |
|
Amenities
|
Fireplace(s) |
|
Appliances
|
Oven - Built-in, Central Vacuum, Dishwasher, Dryer, Hood Fan, Oven, Stove, Washer, Window Coverings, Refrigerator |
|
Basement Development
|
Finished |
|
Basement Features
|
Separate Entrance |
|
Basement Type
|
N/a (finished) |
|
Construction Style Attachment
|
Detached |
|
Cooling Type
|
Central Air Conditioning |
|
Exterior Finish
|
Brick, Stucco |
|
Fireplace Present
|
Yes |
|
Flooring Type
|
Vinyl, Ceramic, Hardwood, Laminate |
|
Foundation Type
|
Concrete |
|
Half Bath Total
|
1 |
|
Heating Fuel
|
Natural Gas |
|
Heating Type
|
Forced Air |
|
Stories Total
|
2 |
|
Size Interior
|
3,000 - 3,500 Ft2 |
|
Type
|
House |
|
Utility Water
|
Municipal Water |
Parking
Land
|
Acreage
|
No |
|
Land Amenities
|
Place Of Worship, Public Transit, Park |
|
Sewer
|
Sanitary Sewer |
|
Size Depth
|
85 Ft |
|
Size Frontage
|
45 Ft ,1 In |
|
Size Irregular
|
45.1 X 85 Ft ; *****10 Ft Ceiling On Main Flr***** |
|
Size Total Text
|
45.1 X 85 Ft ; *****10 Ft Ceiling On Main Flr*****|under 1/2 Acre |
Rooms
| Level |
Type |
Length |
Width |
Dimensions |
|
Second Level |
Primary Bedroom |
5.64 m |
4.72 m |
5.64 m x 4.72 m |
|
Second Level |
Bedroom 2 |
6.47 m |
3.32 m |
6.47 m x 3.32 m |
|
Second Level |
Bedroom 3 |
3.96 m |
3.36 m |
3.96 m x 3.36 m |
|
Second Level |
Bedroom 4 |
5.1 m |
3.57 m |
5.1 m x 3.57 m |
|
Basement |
Bedroom |
7.75 m |
2.76 m |
7.75 m x 2.76 m |
|
Basement |
Recreational, Games Room |
6.1 m |
4.08 m |
6.1 m x 4.08 m |
|
Basement |
Kitchen |
2.4 m |
2.1 m |
2.4 m x 2.1 m |
|
Main Level |
Living Room |
4.35 m |
3.4 m |
4.35 m x 3.4 m |
|
Main Level |
Dining Room |
3.9 m |
2.8 m |
3.9 m x 2.8 m |
|
Main Level |
Family Room |
5.46 m |
3.66 m |
5.46 m x 3.66 m |
|
Main Level |
Kitchen |
3.95 m |
3.1 m |
3.95 m x 3.1 m |
|
Main Level |
Eating Area |
3.95 m |
2.07 m |
3.95 m x 2.07 m |
https://www.realtor.ca/real-estate/28422609/12-vintonridge-drive-brampton-bram-east-bram-east

