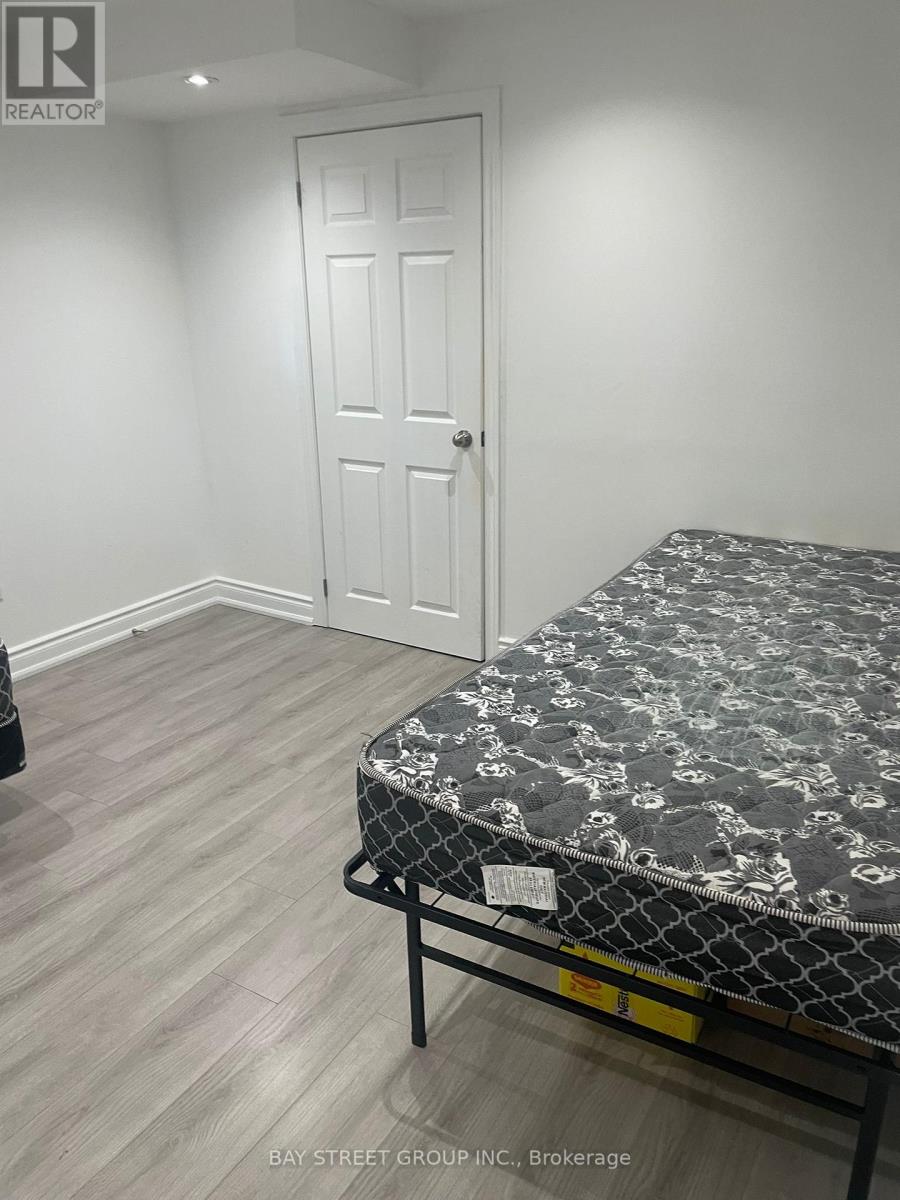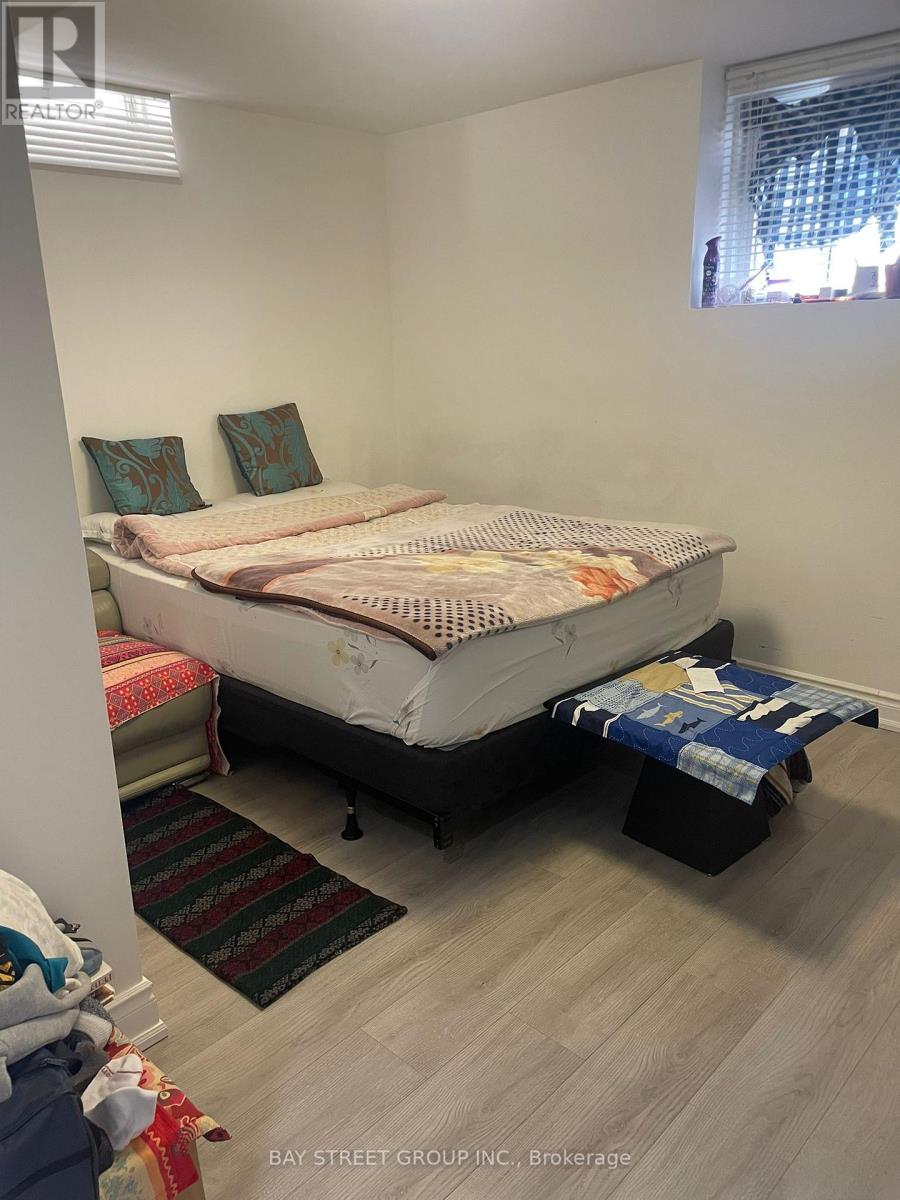2 Bedroom
1 Bathroom
3,000 - 3,500 ft2
Central Air Conditioning, Ventilation System
Forced Air
$2,100 Monthly
Welcome to your home in Whitby! This bright and spacious basement apartment boasts a separate walk-up entrance, ensuring privacy and convenience. This recently Build luxury Legal Basement is with 2 Bedroom, and one Bath. The has new Laminate floors, potlights, stainles steel appliances, quartz counter tops,and new cabinets. Ensute laundry facilities and the convenience of one parking spots in driveway.Don't miss out on the opportunity to call this charming space your own! Whitby's Prestigious Community. Easy Access to Top rated Schools, Parks, Highway 412,401and ETR407. Tenants are responsible for 30% of the monthly utility costs. (id:53661)
Property Details
|
MLS® Number
|
E12152330 |
|
Property Type
|
Single Family |
|
Community Name
|
Williamsburg |
|
Communication Type
|
High Speed Internet |
|
Features
|
In Suite Laundry |
|
Parking Space Total
|
6 |
Building
|
Bathroom Total
|
1 |
|
Bedrooms Above Ground
|
2 |
|
Bedrooms Total
|
2 |
|
Appliances
|
Dryer, Microwave, Range, Stove, Washer, Refrigerator |
|
Basement Features
|
Separate Entrance |
|
Basement Type
|
N/a |
|
Construction Style Attachment
|
Detached |
|
Cooling Type
|
Central Air Conditioning, Ventilation System |
|
Exterior Finish
|
Brick |
|
Foundation Type
|
Insulated Concrete Forms |
|
Heating Fuel
|
Natural Gas |
|
Heating Type
|
Forced Air |
|
Stories Total
|
2 |
|
Size Interior
|
3,000 - 3,500 Ft2 |
|
Type
|
House |
|
Utility Water
|
Municipal Water |
Parking
Land
|
Acreage
|
No |
|
Sewer
|
Sanitary Sewer |
|
Size Depth
|
119 Ft ,6 In |
|
Size Frontage
|
42 Ft |
|
Size Irregular
|
42 X 119.5 Ft |
|
Size Total Text
|
42 X 119.5 Ft |
https://www.realtor.ca/real-estate/28321117/12-tweedie-crescent-whitby-williamsburg-williamsburg














