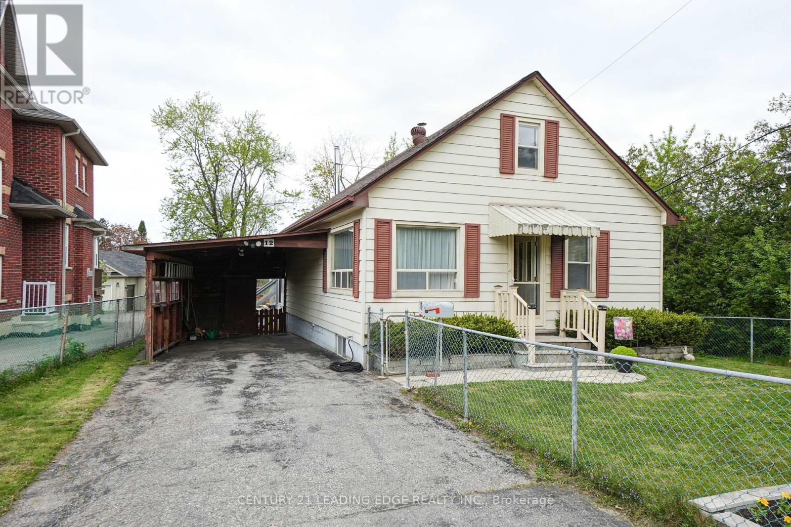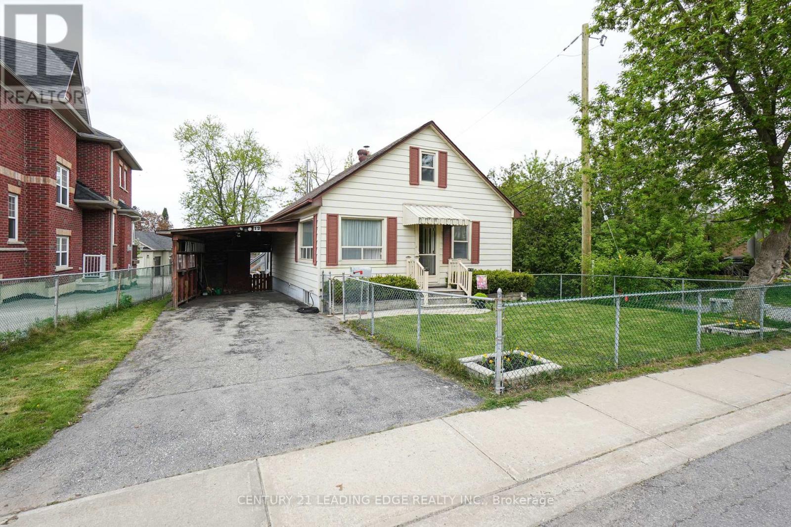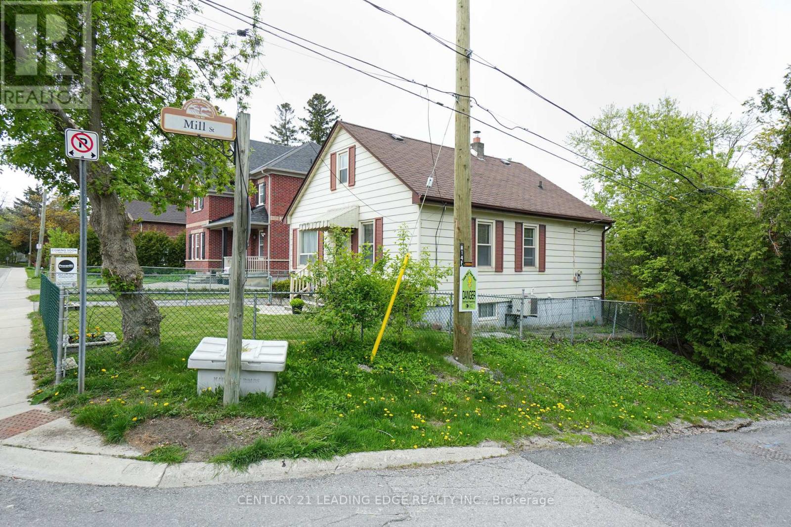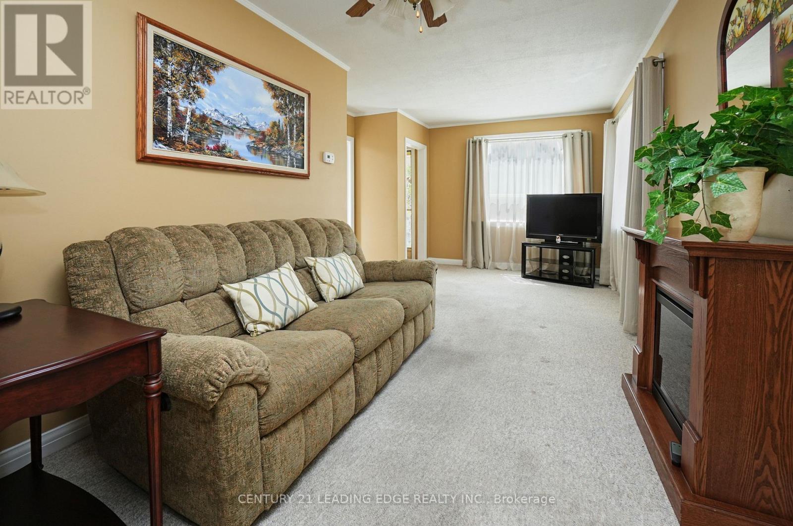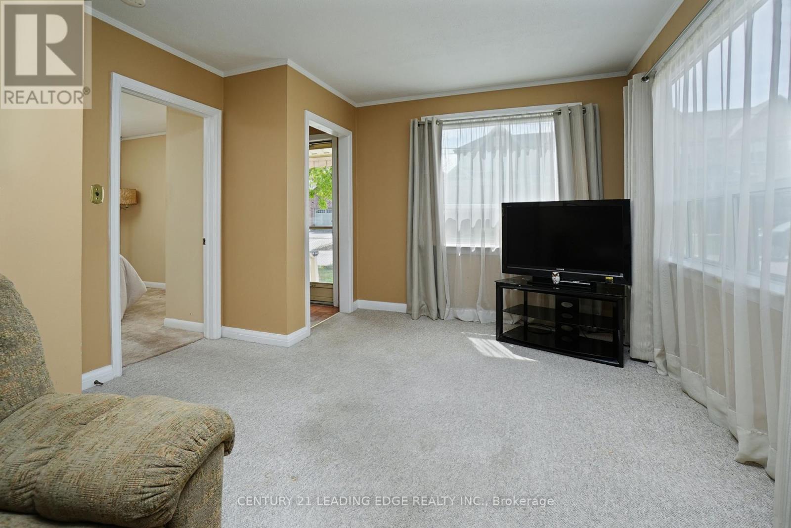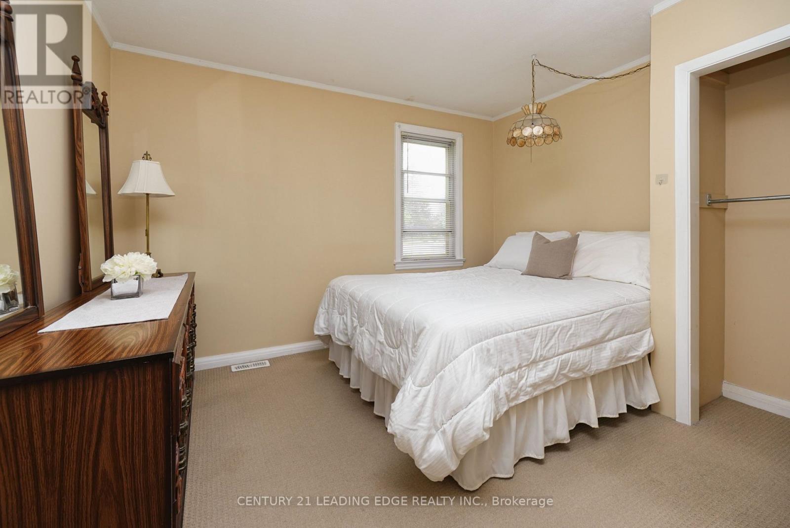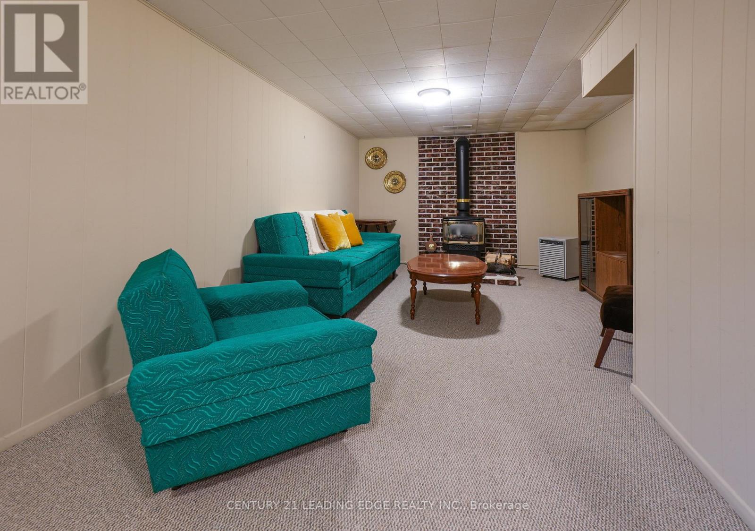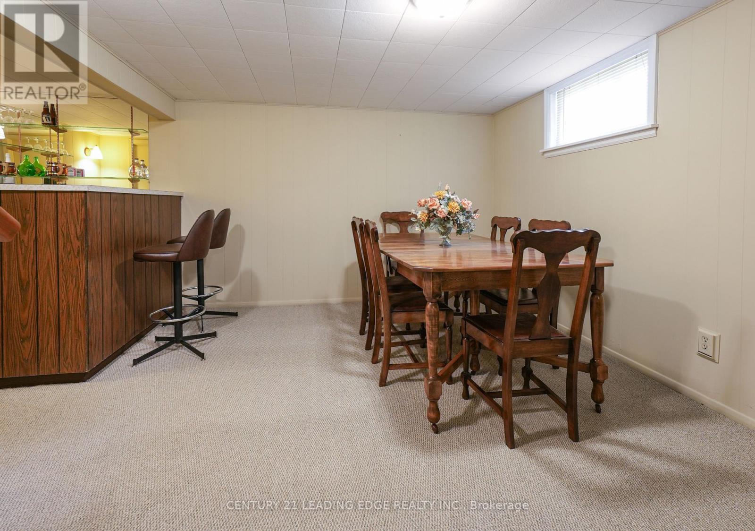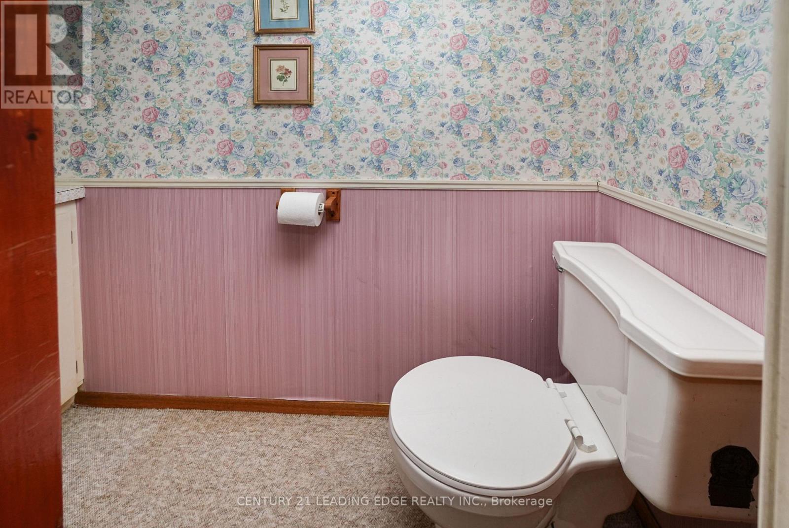4 Bedroom
2 Bathroom
1,100 - 1,500 ft2
Fireplace
Central Air Conditioning
Forced Air
$1,100,000
Exceptional opportunity in sought after area by conservation and trails. Welcome to 12 Rouge Street - a well priced 4 bedroom home nestled on a rare 200-foot deep lot in the heart of Markham's charming Vinegar Hill community. Tucked away on a quiet family friendly street, this property offers endless potential; move in and enjoy, renovate to suit your taste, or potential to build your dream home on this generous-sized lot. The spacious layout includes a bright kitchen with walk out to a large sunroom - perfect for enjoying your morning coffee year round The finished basement features a huge recreation room with bar, ideal for entertaining or relaxing. Enjoy being steps to scenic walking trails, the Markham Village Community Centre & Library, and the vibrant shops and restaurants along Main Street Markham. Commuters will appreciate quick access to HWY 407, HWY 7, GO transit and YRT. Whether you're looking to invest, personalize, or start fresh - this is a rare opportunity to create the lifestyle you've been dreaming of in one of Markham's hidden gem neighbourhood. 3 season sunroom, shingles (approx 5 years) Furnace and AC (Nov 2020). (id:53661)
Property Details
|
MLS® Number
|
N12150416 |
|
Property Type
|
Single Family |
|
Neigbourhood
|
Vinegar Hill |
|
Community Name
|
Vinegar Hill |
|
Parking Space Total
|
4 |
Building
|
Bathroom Total
|
2 |
|
Bedrooms Above Ground
|
4 |
|
Bedrooms Total
|
4 |
|
Amenities
|
Fireplace(s) |
|
Appliances
|
Dishwasher, Dryer, Freezer, Stove, Washer, Window Coverings, Refrigerator |
|
Basement Development
|
Finished |
|
Basement Type
|
N/a (finished) |
|
Construction Style Attachment
|
Detached |
|
Cooling Type
|
Central Air Conditioning |
|
Exterior Finish
|
Aluminum Siding |
|
Fireplace Present
|
Yes |
|
Fireplace Total
|
1 |
|
Foundation Type
|
Concrete |
|
Half Bath Total
|
1 |
|
Heating Fuel
|
Natural Gas |
|
Heating Type
|
Forced Air |
|
Stories Total
|
2 |
|
Size Interior
|
1,100 - 1,500 Ft2 |
|
Type
|
House |
|
Utility Water
|
Municipal Water |
Parking
Land
|
Acreage
|
No |
|
Sewer
|
Sanitary Sewer |
|
Size Depth
|
200 Ft |
|
Size Frontage
|
50 Ft |
|
Size Irregular
|
50 X 200 Ft |
|
Size Total Text
|
50 X 200 Ft |
Rooms
| Level |
Type |
Length |
Width |
Dimensions |
|
Second Level |
Primary Bedroom |
3.77 m |
3.55 m |
3.77 m x 3.55 m |
|
Second Level |
Bedroom |
3.75 m |
2.3 m |
3.75 m x 2.3 m |
|
Basement |
Recreational, Games Room |
8.58 m |
3.2 m |
8.58 m x 3.2 m |
|
Main Level |
Living Room |
5.74 m |
2.6 m |
5.74 m x 2.6 m |
|
Main Level |
Kitchen |
3.46 m |
3 m |
3.46 m x 3 m |
|
Main Level |
Sunroom |
4.58 m |
2.82 m |
4.58 m x 2.82 m |
|
Main Level |
Bedroom |
3.57 m |
2.87 m |
3.57 m x 2.87 m |
|
Main Level |
Bedroom |
3.46 m |
2.79 m |
3.46 m x 2.79 m |
https://www.realtor.ca/real-estate/28317079/12-rouge-street-markham-vinegar-hill-vinegar-hill

