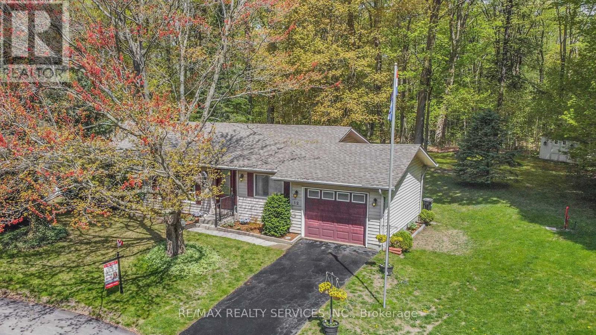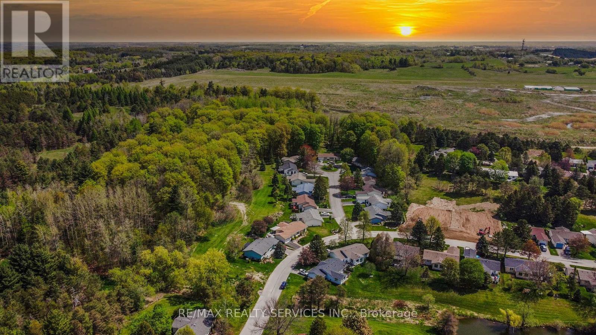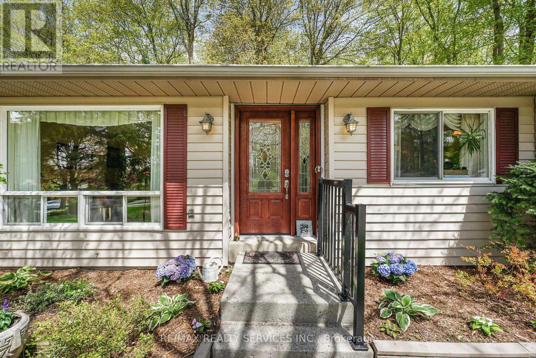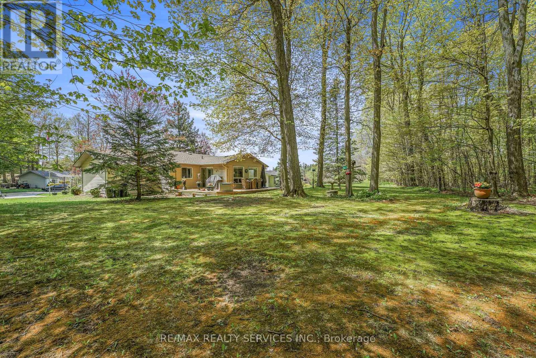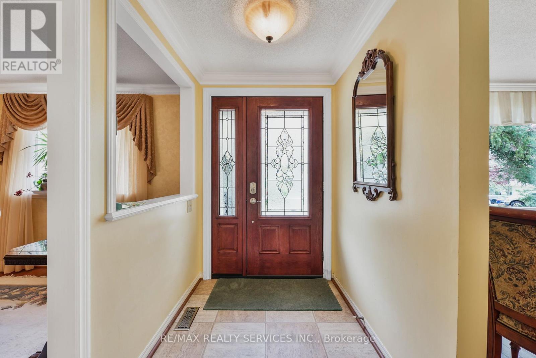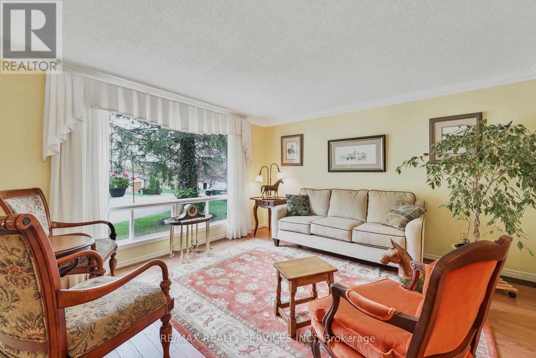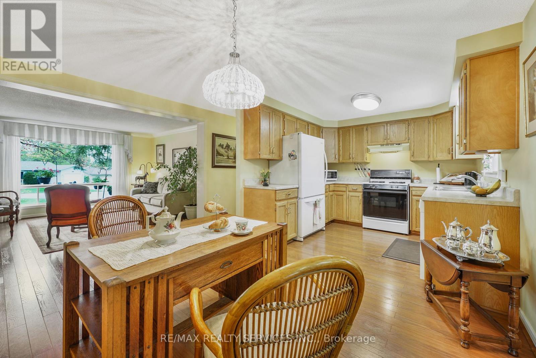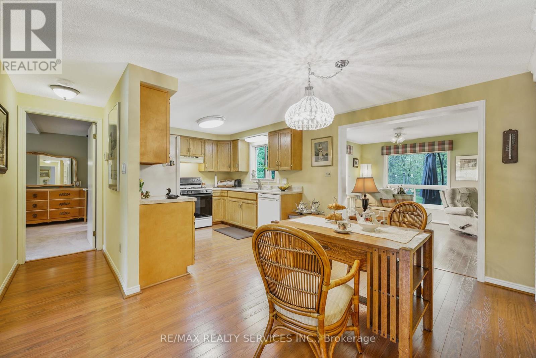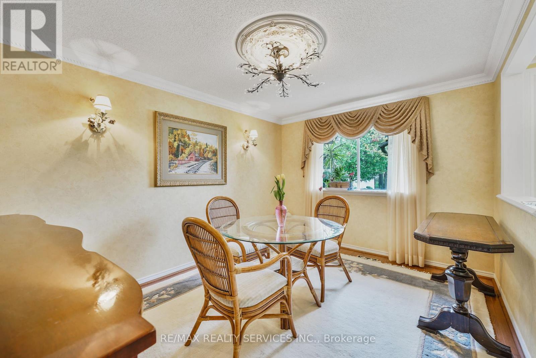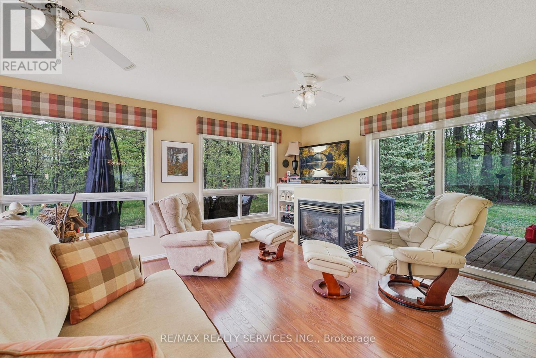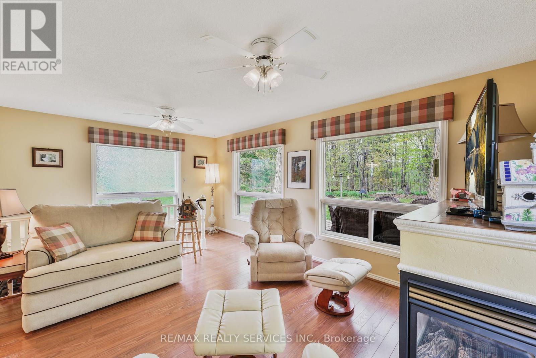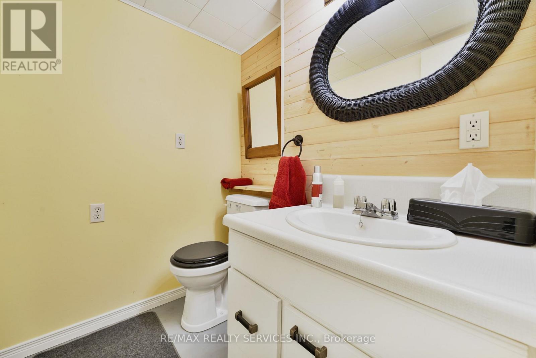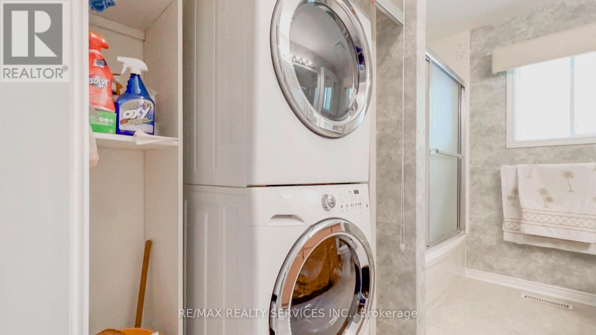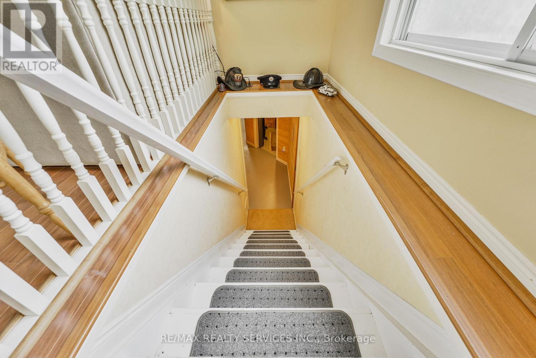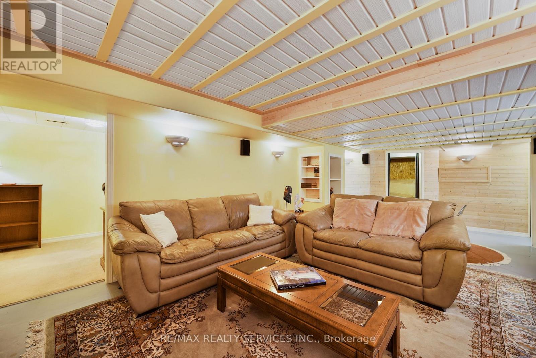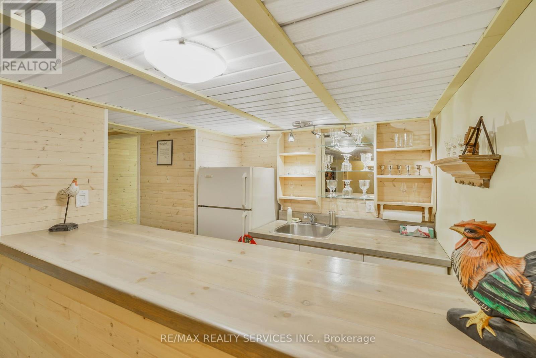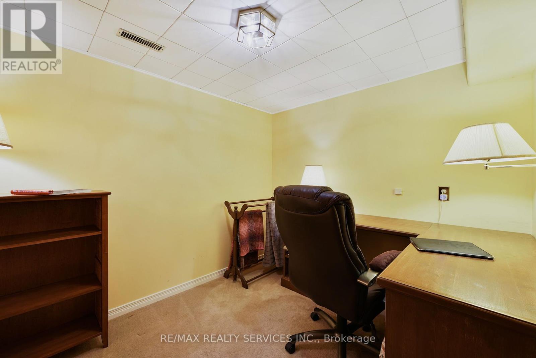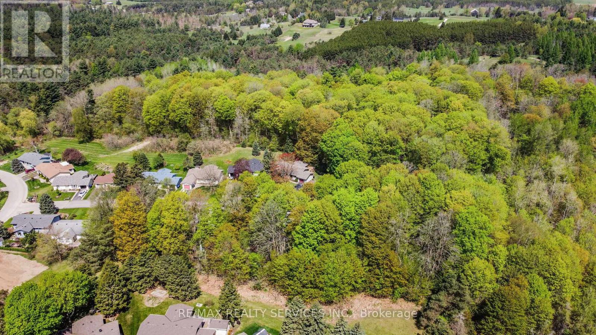3 Bedroom
3 Bathroom
700 - 1,100 ft2
Bungalow
Fireplace
Indoor Pool
Central Air Conditioning
Forced Air
$649,000
Welcome to 12 Pinetree Court! The largest model The "Cypress" on the most private pie-shaped lot backing onto forest. The side-positioned garage adds natural light throughout. Features include formal dining, a bright eat-in kitchen, spacious living room and sunroom all with laminate flooring. Two bedrooms on opposite sides offer privacy; the primary has an ensuite and main floor laundry, and the second bath features a walk-in shower. A bright staircase leads to a large entertainment area with wet bar, 2-pc bath, den, pantry storage, and workshop. Includes 12x8 shed. As part of The Pines, enjoy access to a clubhouse with pool, tennis, sauna, fitness area, games, event space. (id:53661)
Open House
This property has open houses!
Starts at:
1:00 pm
Ends at:
3:00 pm
Property Details
|
MLS® Number
|
N12151607 |
|
Property Type
|
Single Family |
|
Community Name
|
Rural New Tecumseth |
|
Community Features
|
Community Centre |
|
Features
|
Wooded Area |
|
Parking Space Total
|
2 |
|
Pool Type
|
Indoor Pool |
|
Structure
|
Shed |
Building
|
Bathroom Total
|
3 |
|
Bedrooms Above Ground
|
2 |
|
Bedrooms Below Ground
|
1 |
|
Bedrooms Total
|
3 |
|
Age
|
31 To 50 Years |
|
Appliances
|
Dryer, Garage Door Opener, Stove, Washer, Window Coverings, Refrigerator |
|
Architectural Style
|
Bungalow |
|
Basement Development
|
Finished |
|
Basement Type
|
N/a (finished) |
|
Construction Style Attachment
|
Detached |
|
Cooling Type
|
Central Air Conditioning |
|
Exterior Finish
|
Vinyl Siding |
|
Fireplace Present
|
Yes |
|
Flooring Type
|
Laminate, Carpeted |
|
Foundation Type
|
Block |
|
Half Bath Total
|
1 |
|
Heating Fuel
|
Natural Gas |
|
Heating Type
|
Forced Air |
|
Stories Total
|
1 |
|
Size Interior
|
700 - 1,100 Ft2 |
|
Type
|
House |
|
Utility Water
|
Shared Well |
Parking
Land
|
Acreage
|
No |
|
Sewer
|
Septic System |
|
Size Depth
|
120 Ft |
|
Size Frontage
|
40 Ft |
|
Size Irregular
|
40 X 120 Ft |
|
Size Total Text
|
40 X 120 Ft |
|
Surface Water
|
Lake/pond |
|
Zoning Description
|
Land Lease |
Rooms
| Level |
Type |
Length |
Width |
Dimensions |
|
Lower Level |
Den |
2.9 m |
2.4 m |
2.9 m x 2.4 m |
|
Lower Level |
Workshop |
7.7 m |
5.2 m |
7.7 m x 5.2 m |
|
Lower Level |
Recreational, Games Room |
5.9 m |
3.75 m |
5.9 m x 3.75 m |
|
Lower Level |
Kitchen |
3 m |
1.95 m |
3 m x 1.95 m |
|
Main Level |
Dining Room |
3.9 m |
2.94 m |
3.9 m x 2.94 m |
|
Main Level |
Living Room |
3.9 m |
3.9 m |
3.9 m x 3.9 m |
|
Main Level |
Kitchen |
2.9 m |
2.9 m |
2.9 m x 2.9 m |
|
Main Level |
Kitchen |
3 m |
2.9 m |
3 m x 2.9 m |
|
Main Level |
Sunroom |
3.95 m |
3.55 m |
3.95 m x 3.55 m |
|
Main Level |
Primary Bedroom |
5.05 m |
3.37 m |
5.05 m x 3.37 m |
|
Main Level |
Laundry Room |
2.95 m |
2.3 m |
2.95 m x 2.3 m |
|
Main Level |
Bedroom 2 |
3.9 m |
3.05 m |
3.9 m x 3.05 m |
Utilities
https://www.realtor.ca/real-estate/28319405/12-pinetree-court-new-tecumseth-rural-new-tecumseth

