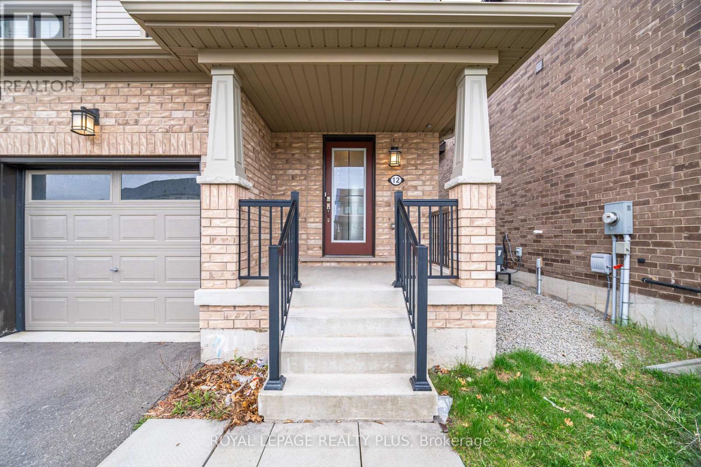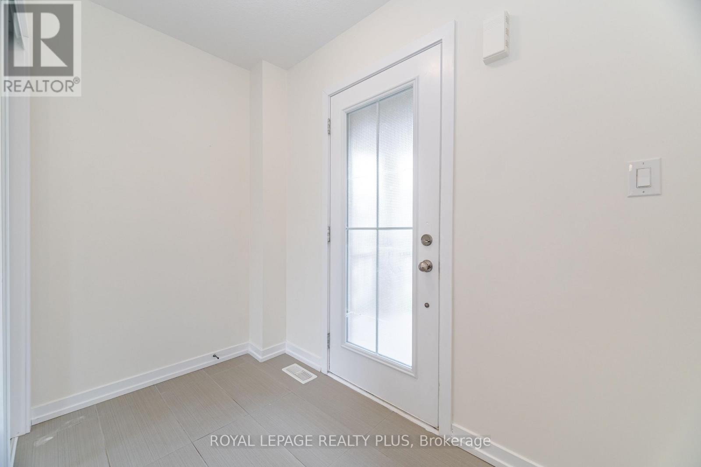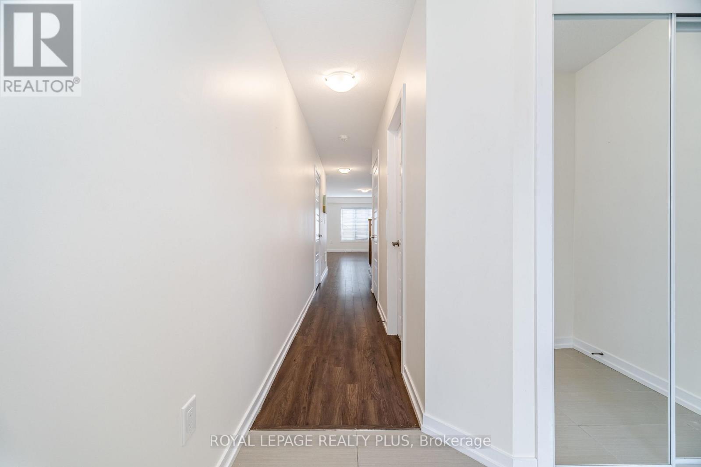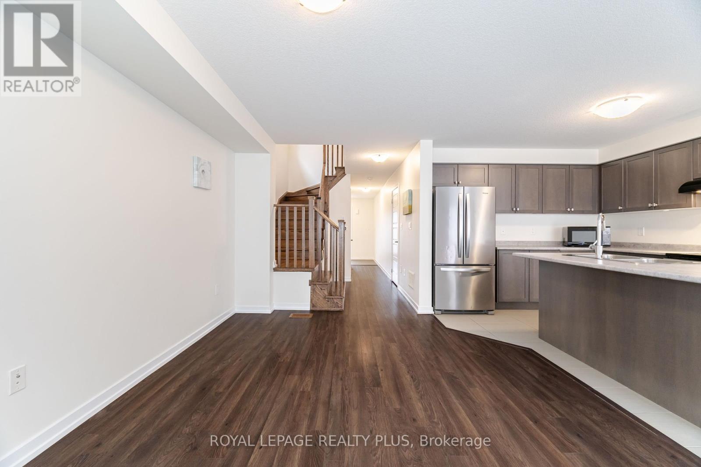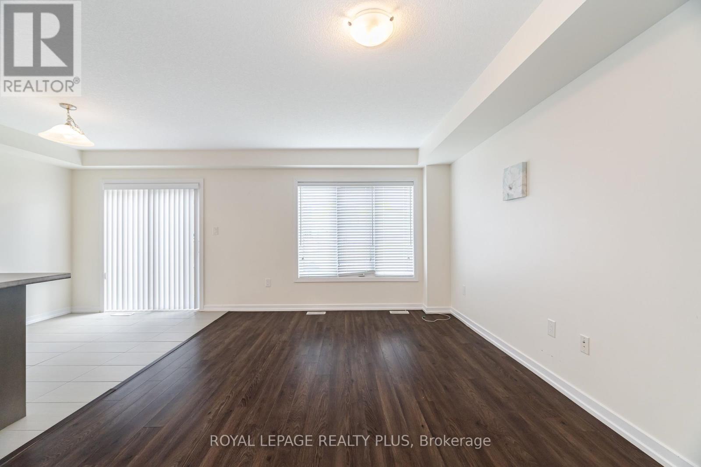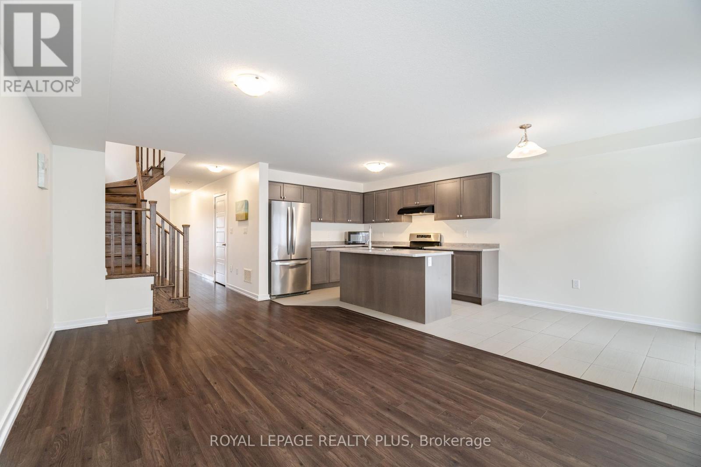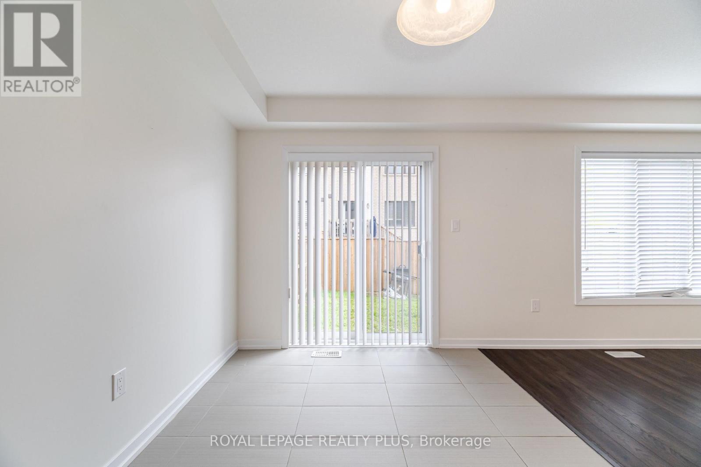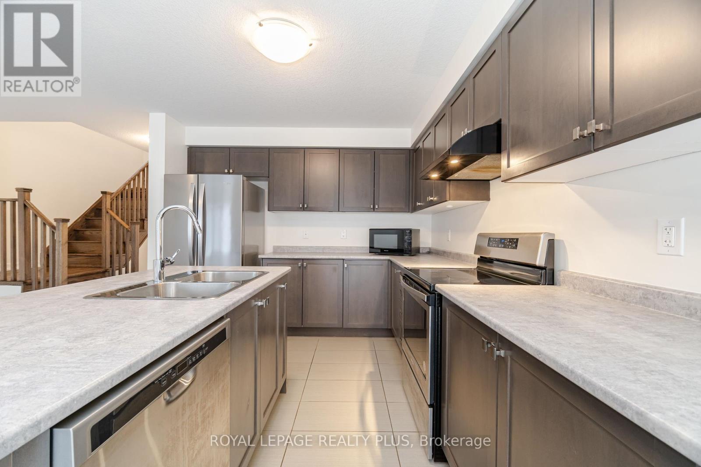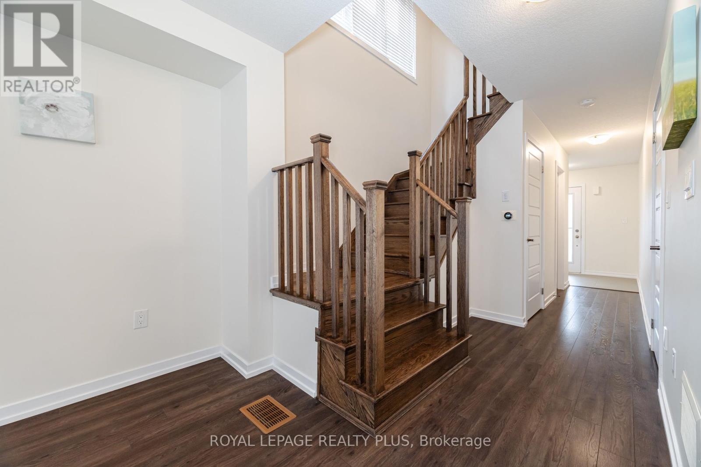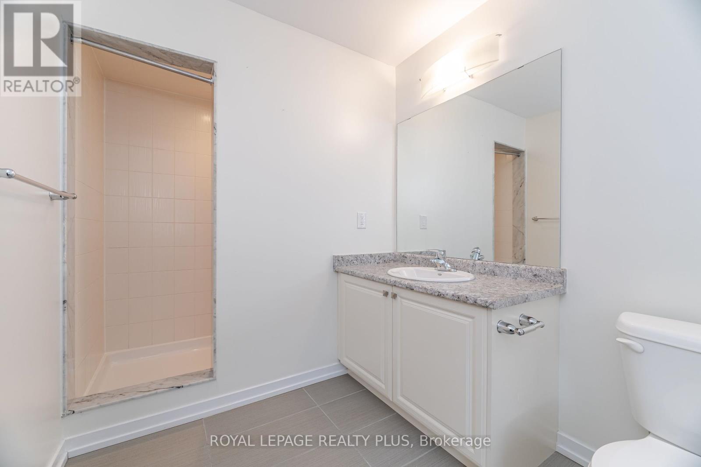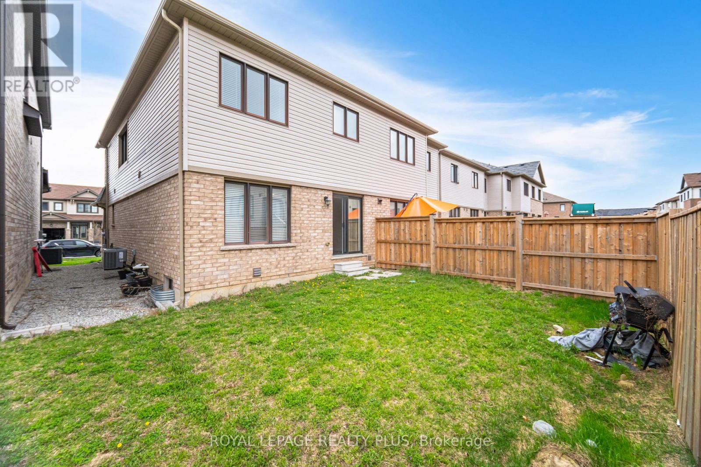3 Bedroom
3 Bathroom
1,500 - 2,000 ft2
Central Air Conditioning
Forced Air
$839,000
Stunning Home... Open Concept Living Space. Great Sizes Rooms. Hardwood Stairs. Fenced Generous Size Backyard. Located In ADesirable Neighborhood Close To Hwys, Schools & Multiple Shops. Must See! (id:53661)
Property Details
|
MLS® Number
|
X12145827 |
|
Property Type
|
Single Family |
|
Community Name
|
Stoney Creek |
|
Parking Space Total
|
2 |
Building
|
Bathroom Total
|
3 |
|
Bedrooms Above Ground
|
3 |
|
Bedrooms Total
|
3 |
|
Appliances
|
Dishwasher, Dryer, Stove, Washer, Window Coverings, Refrigerator |
|
Basement Development
|
Unfinished |
|
Basement Type
|
Full (unfinished) |
|
Construction Style Attachment
|
Attached |
|
Cooling Type
|
Central Air Conditioning |
|
Exterior Finish
|
Brick |
|
Flooring Type
|
Hardwood, Ceramic, Carpeted |
|
Foundation Type
|
Poured Concrete |
|
Half Bath Total
|
1 |
|
Heating Fuel
|
Natural Gas |
|
Heating Type
|
Forced Air |
|
Stories Total
|
2 |
|
Size Interior
|
1,500 - 2,000 Ft2 |
|
Type
|
Row / Townhouse |
|
Utility Water
|
Municipal Water |
Parking
Land
|
Acreage
|
No |
|
Sewer
|
Sanitary Sewer |
|
Size Depth
|
92 Ft |
|
Size Frontage
|
25 Ft ,7 In |
|
Size Irregular
|
25.6 X 92 Ft |
|
Size Total Text
|
25.6 X 92 Ft |
Rooms
| Level |
Type |
Length |
Width |
Dimensions |
|
Main Level |
Living Room |
5.35 m |
3.35 m |
5.35 m x 3.35 m |
|
Main Level |
Dining Room |
2.6 m |
2.4 m |
2.6 m x 2.4 m |
|
Main Level |
Kitchen |
3.5 m |
2.4 m |
3.5 m x 2.4 m |
|
Main Level |
Primary Bedroom |
5.6 m |
3.8 m |
5.6 m x 3.8 m |
|
Main Level |
Bedroom 2 |
4.1 m |
2.85 m |
4.1 m x 2.85 m |
|
Main Level |
Bedroom 3 |
3.2 m |
2.95 m |
3.2 m x 2.95 m |
|
Main Level |
Laundry Room |
|
|
Measurements not available |
https://www.realtor.ca/real-estate/28307052/12-pagebrook-crescent-hamilton-stoney-creek-stoney-creek



