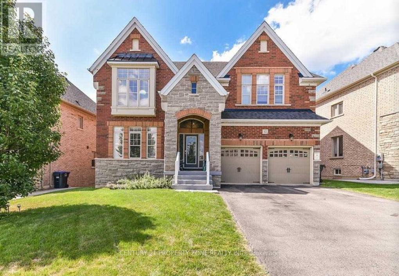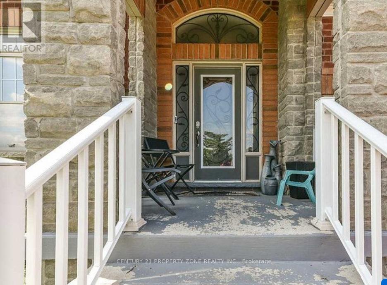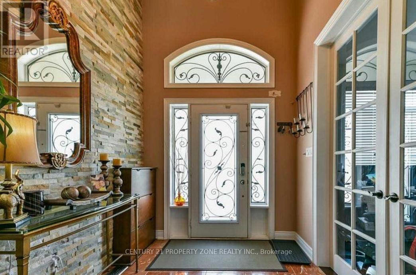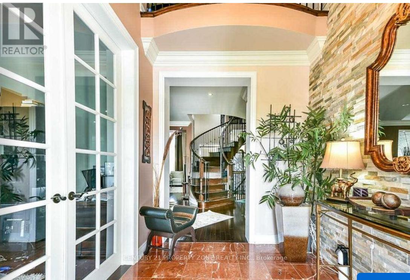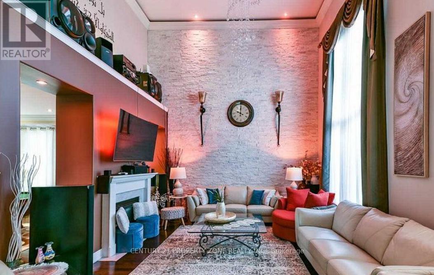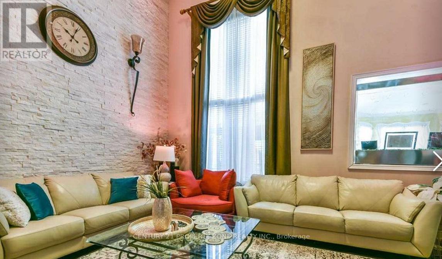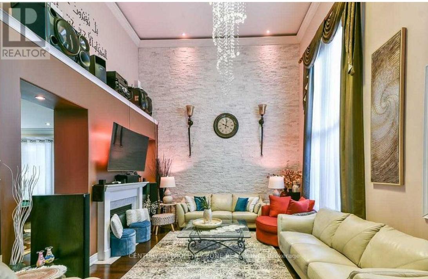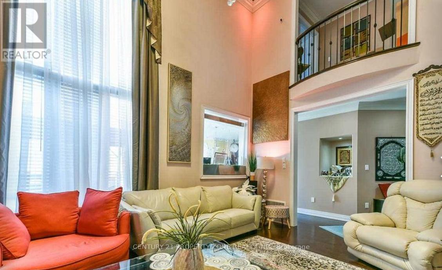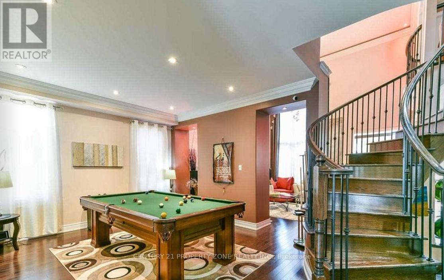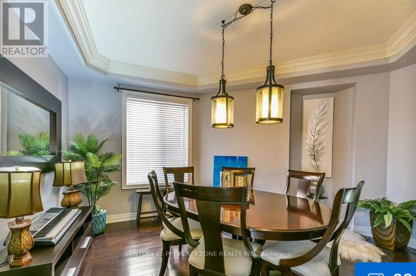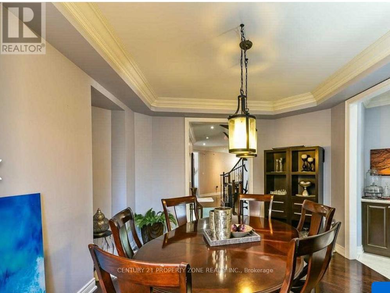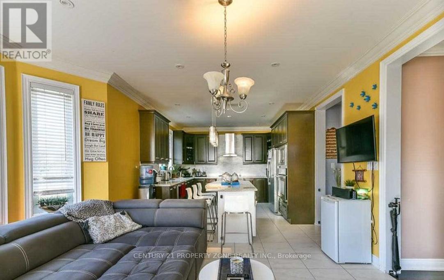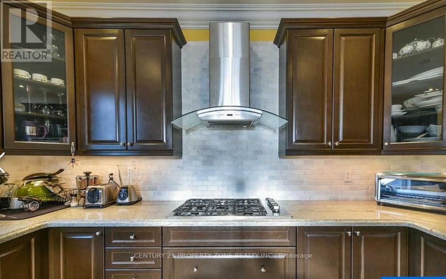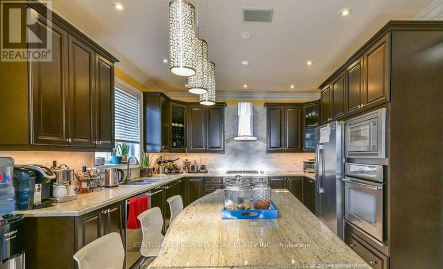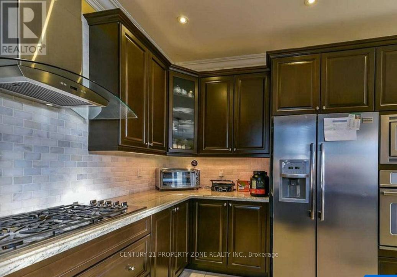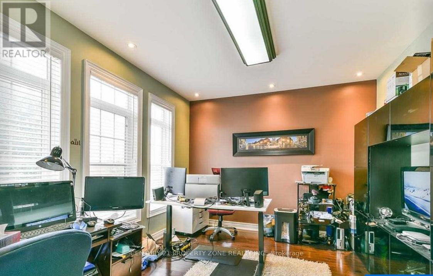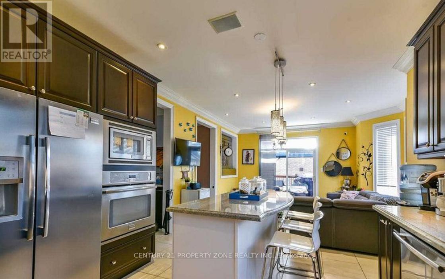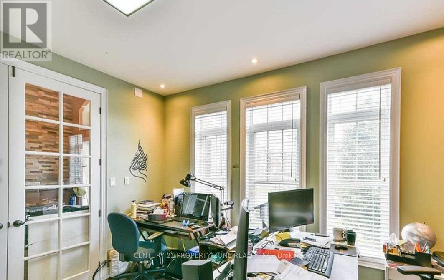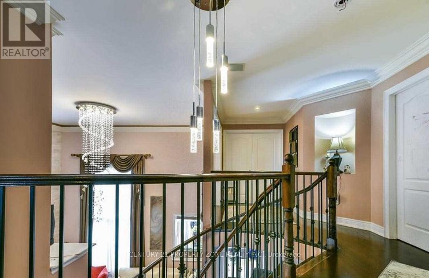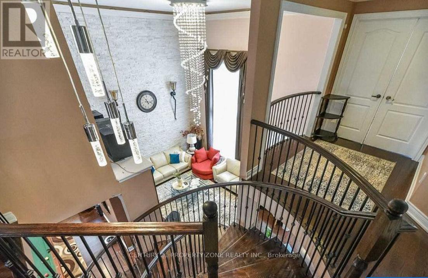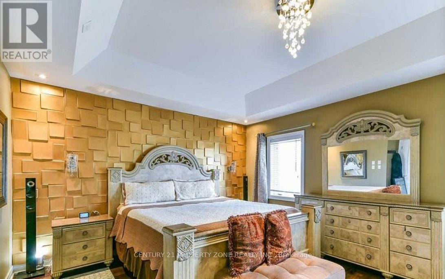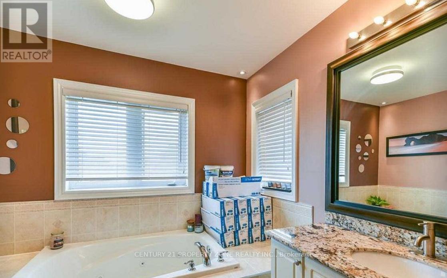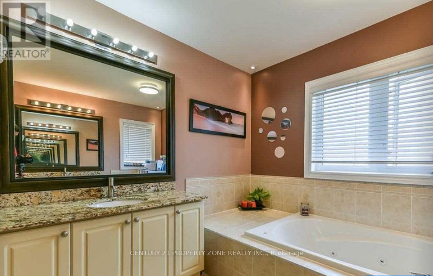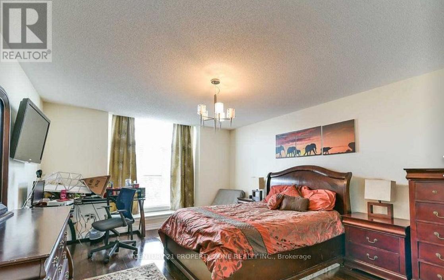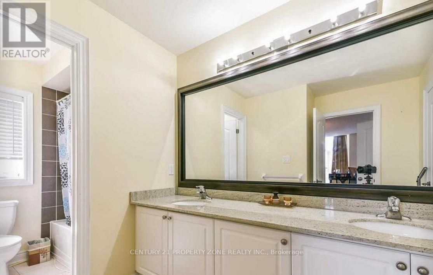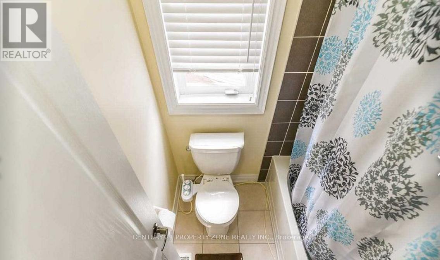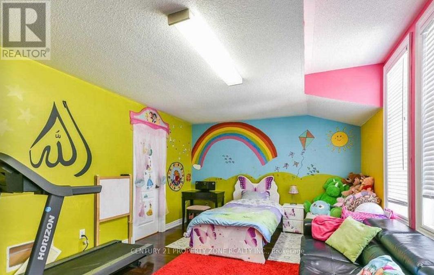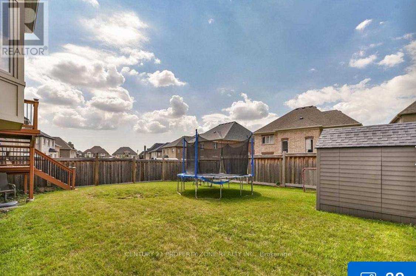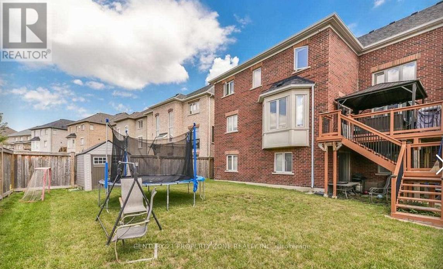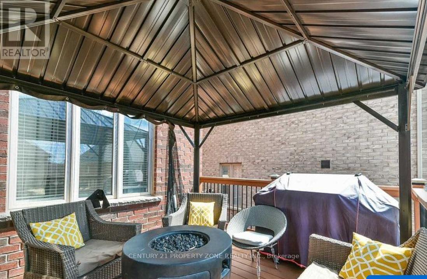7 Bedroom
5 Bathroom
3,500 - 5,000 ft2
Fireplace
Central Air Conditioning
Forced Air
$2,049,000
E.L.E.V.A.T.E.D Living With L.U.X.O.R.I.O.U.S Finishes Over $200,000 in Upgrades & Endless Possibilities! Step into this stunning MASTERPIECE a 4+2 bedroom, 5-washroom detached home in the highly sought-after Estates of Credit Ridge. From the moment you enter, the grand foyer with soaring 18-ft ceilings exudes a custom-home feel, setting the stage for sophistication, elegance, and comfort.This home features 9-ft smooth ceilings, impeccable craftsmanship, and luxurious finishes throughout, making every corner a statement of style. Luxury Highlights That Make This Home Truly Exceptional: Premium 60-ft frontage lot with over 5,150 sq. ft. of total living space (3,850 + 1,300 finished basement). LEGAL finished basement with separate entrance potential rental income of $2,000/month. Soaring 18-ft ceilings in the family room with an elegant fireplace bright, airy, and inviting. Fireplaces in both the family room & master suite adding warmth, charm, and luxury. Custom dream kitchen with designer cabinetry, granite counters, marble backsplash, and high-end stainless steel appliances. Spacious layout with separate family, living, and dining rooms plus a private den/office. Large deck ideal for entertaining and family gatherings. 4+2 bedrooms | 5 washrooms | walkout basement offering ultimate versatility. Luxurious primary suite with Jacuzzi tub, double sinks, and spa-like finishes. Immaculate interiors with high-end upgrades in every corner. Prestigious Estates of Credit Ridge location provides not only luxury and comfort but also convenience, prestige, and outstanding investment potential. Upgraded. Move-in Ready. This is more than a home its a statement of lifestyle and success. (id:53661)
Property Details
|
MLS® Number
|
W12428956 |
|
Property Type
|
Single Family |
|
Community Name
|
Credit Valley |
|
Features
|
Wooded Area, In-law Suite |
|
Parking Space Total
|
6 |
Building
|
Bathroom Total
|
5 |
|
Bedrooms Above Ground
|
4 |
|
Bedrooms Below Ground
|
3 |
|
Bedrooms Total
|
7 |
|
Age
|
New Building |
|
Amenities
|
Fireplace(s) |
|
Appliances
|
Oven - Built-in, Dryer, Jacuzzi, Washer, Window Coverings |
|
Basement Development
|
Finished |
|
Basement Features
|
Separate Entrance, Walk Out |
|
Basement Type
|
N/a (finished) |
|
Construction Style Attachment
|
Detached |
|
Cooling Type
|
Central Air Conditioning |
|
Exterior Finish
|
Brick Facing, Stone |
|
Fire Protection
|
Smoke Detectors |
|
Fireplace Present
|
Yes |
|
Fireplace Total
|
2 |
|
Flooring Type
|
Hardwood, Ceramic |
|
Foundation Type
|
Unknown |
|
Half Bath Total
|
1 |
|
Heating Fuel
|
Natural Gas |
|
Heating Type
|
Forced Air |
|
Stories Total
|
2 |
|
Size Interior
|
3,500 - 5,000 Ft2 |
|
Type
|
House |
|
Utility Water
|
Municipal Water, Unknown |
Parking
Land
|
Acreage
|
No |
|
Sewer
|
Sanitary Sewer |
|
Size Depth
|
116 Ft ,7 In |
|
Size Frontage
|
59 Ft ,1 In |
|
Size Irregular
|
59.1 X 116.6 Ft ; Premium Lot ,w/o Basement,ravine Around |
|
Size Total Text
|
59.1 X 116.6 Ft ; Premium Lot ,w/o Basement,ravine Around |
Rooms
| Level |
Type |
Length |
Width |
Dimensions |
|
Second Level |
Primary Bedroom |
5.49 m |
4.88 m |
5.49 m x 4.88 m |
|
Second Level |
Bedroom 2 |
3.97 m |
3.66 m |
3.97 m x 3.66 m |
|
Second Level |
Bedroom 3 |
5.8 m |
3.66 m |
5.8 m x 3.66 m |
|
Second Level |
Bedroom 4 |
3.97 m |
5.49 m |
3.97 m x 5.49 m |
|
Second Level |
Bathroom |
3.66 m |
3.66 m |
3.66 m x 3.66 m |
|
Basement |
Bedroom 5 |
3.97 m |
3.66 m |
3.97 m x 3.66 m |
|
Basement |
Living Room |
4 m |
4 m |
4 m x 4 m |
|
Basement |
Bathroom |
2 m |
2 m |
2 m x 2 m |
|
Basement |
Laundry Room |
2 m |
2 m |
2 m x 2 m |
|
Main Level |
Eating Area |
4.88 m |
3.97 m |
4.88 m x 3.97 m |
|
Main Level |
Den |
3.97 m |
3.66 m |
3.97 m x 3.66 m |
|
Main Level |
Dining Room |
4.58 m |
3.97 m |
4.58 m x 3.97 m |
|
Main Level |
Family Room |
4.58 m |
4.88 m |
4.58 m x 4.88 m |
|
Main Level |
Living Room |
3.97 m |
3.97 m |
3.97 m x 3.97 m |
|
Main Level |
Kitchen |
3.97 m |
3.97 m |
3.97 m x 3.97 m |
Utilities
|
Cable
|
Installed |
|
Electricity
|
Installed |
|
Sewer
|
Installed |
https://www.realtor.ca/real-estate/28917936/12-fort-williams-drive-brampton-credit-valley-credit-valley

