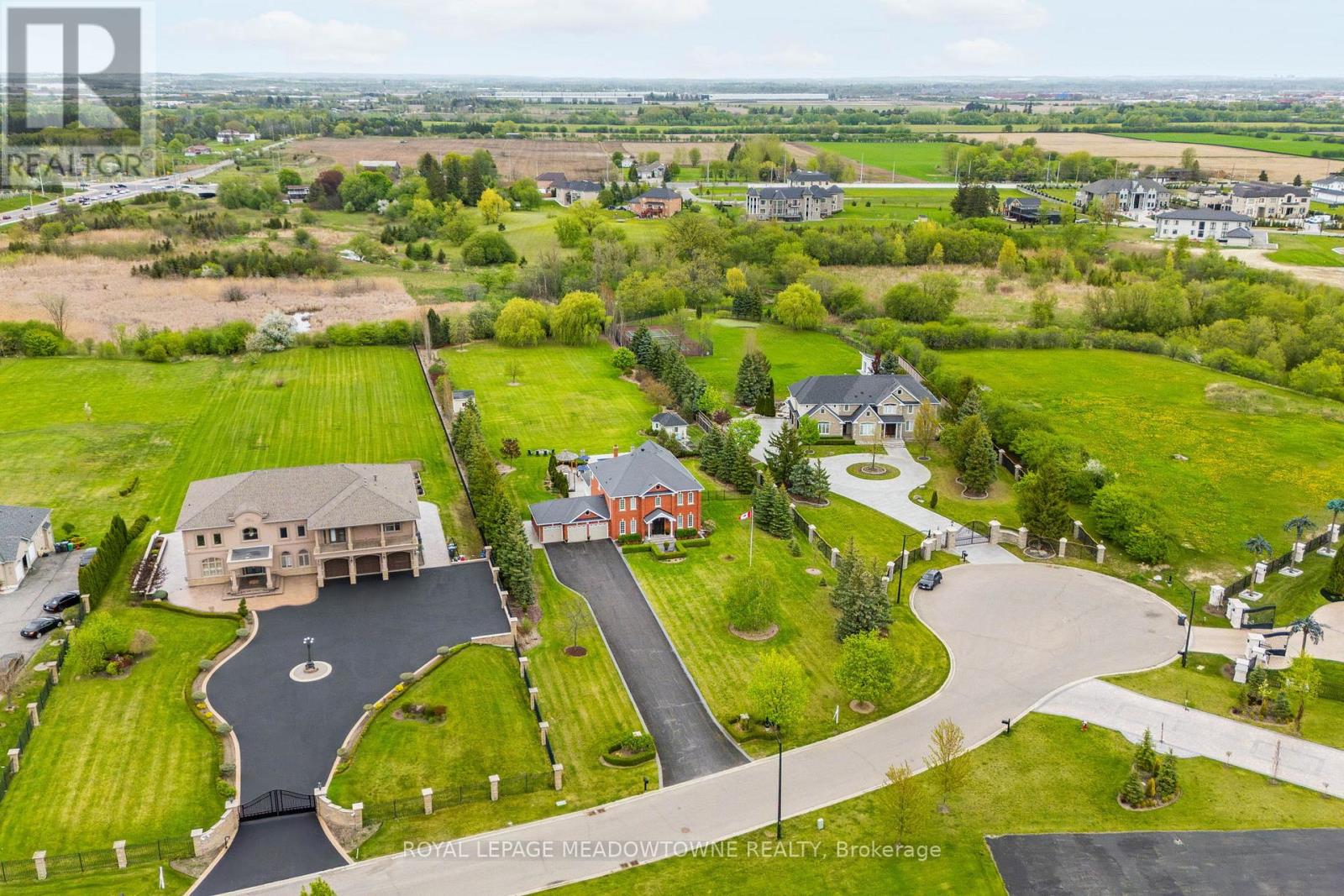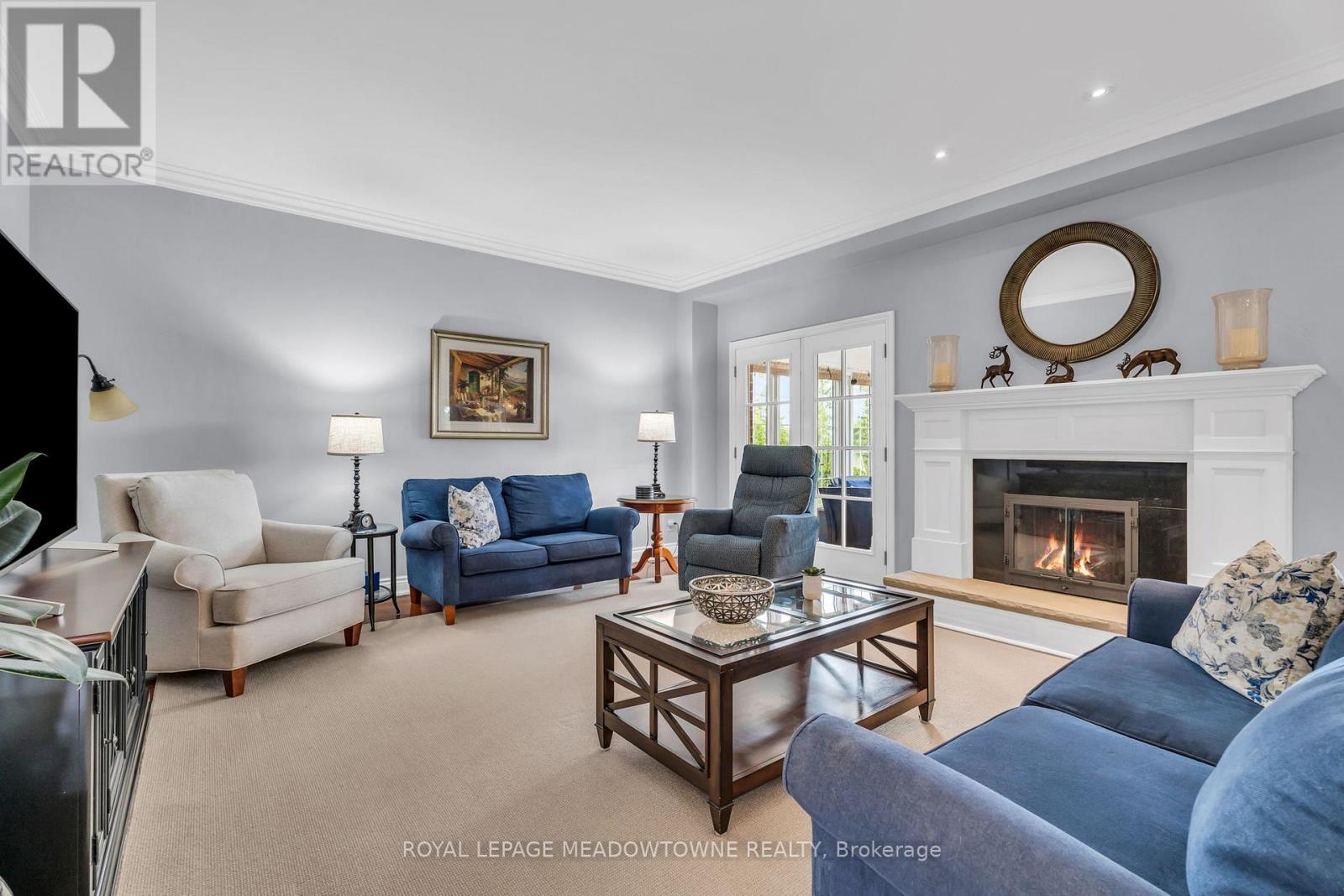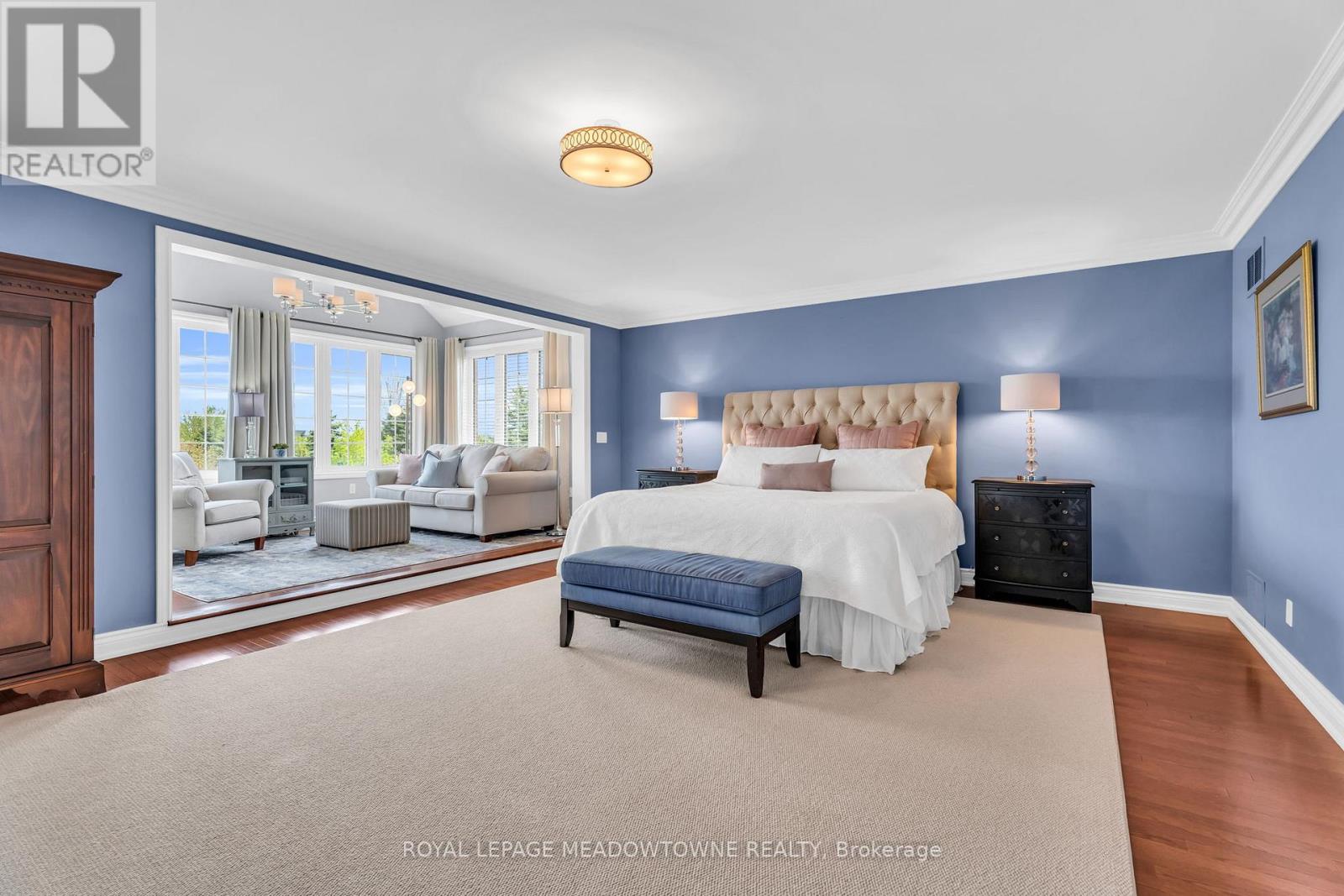4 Bedroom
4 Bathroom
3,500 - 5,000 ft2
Fireplace
Inground Pool
Central Air Conditioning
Forced Air
$3,475,000
Summer sorted! Imagine private swimming lessons right in your own backyard, saving you trips to crowded public pools. This exceptional home sits on an approx. 2-acre ravine lot on a quiet cul-de-sac, nestled in the sought-after Castlemore Estates in Toronto Gore Rural Estates recently ranked a top 3 place to buy in the GTA. The fully fenced yard, complete with a saltwater pool and hot tub, is perfect for family fun and ideal for hosting unforgettable gatherings. Plus, you'll enjoy the utmost privacy this stunning ravine setting provides. Inside, sunlight fills this family-friendly home. The main floor features a private office, cozy living room with a gas fireplace, and an elegant dining room. The chef-inspired kitchen boasts quartz countertops, a large center island, dual ovens, a walk-in pantry, and a study nook. The family room opens to a covered outdoor patio with skylights, great for year-round enjoyment. A mudroom with laundry, garage access, and a stylish powder room complete the main level. Upstairs, the luxurious primary suite offers a walk-in closet, stunning sunroom with vaulted ceilings and a gas fireplace, and a 5-piece ensuite. Three more spacious bedrooms each have walk-in closets, with two full baths, including a Jack and Jill layout. The full, unfinished basement is ready for your dream design. This home offers luxury, privacy, and convenience. Don't miss this opportunity schedule your private showing today! (id:53661)
Open House
This property has open houses!
Starts at:
2:00 pm
Ends at:
4:00 pm
Property Details
|
MLS® Number
|
W12155284 |
|
Property Type
|
Single Family |
|
Community Name
|
Toronto Gore Rural Estate |
|
Amenities Near By
|
Public Transit, Schools |
|
Equipment Type
|
Water Heater |
|
Features
|
Cul-de-sac, Ravine, Gazebo |
|
Parking Space Total
|
25 |
|
Pool Features
|
Salt Water Pool |
|
Pool Type
|
Inground Pool |
|
Rental Equipment Type
|
Water Heater |
|
Structure
|
Shed |
Building
|
Bathroom Total
|
4 |
|
Bedrooms Above Ground
|
4 |
|
Bedrooms Total
|
4 |
|
Age
|
16 To 30 Years |
|
Amenities
|
Fireplace(s) |
|
Appliances
|
Garage Door Opener Remote(s), Oven - Built-in, Water Softener, Dishwasher, Dryer, Two Stoves, Washer, Refrigerator |
|
Basement Development
|
Unfinished |
|
Basement Type
|
Full (unfinished) |
|
Construction Style Attachment
|
Detached |
|
Cooling Type
|
Central Air Conditioning |
|
Exterior Finish
|
Brick |
|
Fireplace Present
|
Yes |
|
Fireplace Total
|
3 |
|
Flooring Type
|
Hardwood, Ceramic |
|
Foundation Type
|
Concrete |
|
Half Bath Total
|
1 |
|
Heating Fuel
|
Natural Gas |
|
Heating Type
|
Forced Air |
|
Stories Total
|
2 |
|
Size Interior
|
3,500 - 5,000 Ft2 |
|
Type
|
House |
|
Utility Water
|
Municipal Water |
Parking
Land
|
Acreage
|
No |
|
Fence Type
|
Fully Fenced, Fenced Yard |
|
Land Amenities
|
Public Transit, Schools |
|
Sewer
|
Septic System |
|
Size Depth
|
569 Ft ,4 In |
|
Size Frontage
|
163 Ft |
|
Size Irregular
|
163 X 569.4 Ft |
|
Size Total Text
|
163 X 569.4 Ft|1/2 - 1.99 Acres |
|
Zoning Description
|
Re2 |
Rooms
| Level |
Type |
Length |
Width |
Dimensions |
|
Second Level |
Sunroom |
4.89 m |
3.01 m |
4.89 m x 3.01 m |
|
Second Level |
Primary Bedroom |
7.71 m |
4.76 m |
7.71 m x 4.76 m |
|
Second Level |
Bathroom |
3.68 m |
2.85 m |
3.68 m x 2.85 m |
|
Second Level |
Bedroom |
3.68 m |
4.52 m |
3.68 m x 4.52 m |
|
Second Level |
Bathroom |
3.68 m |
1.5 m |
3.68 m x 1.5 m |
|
Second Level |
Bedroom 2 |
5.46 m |
3.71 m |
5.46 m x 3.71 m |
|
Second Level |
Bedroom 3 |
3.68 m |
4.35 m |
3.68 m x 4.35 m |
|
Second Level |
Bathroom |
2.71 m |
1.61 m |
2.71 m x 1.61 m |
|
Basement |
Recreational, Games Room |
11.49 m |
16.53 m |
11.49 m x 16.53 m |
|
Basement |
Other |
1.97 m |
1.34 m |
1.97 m x 1.34 m |
|
Main Level |
Foyer |
4.76 m |
3.75 m |
4.76 m x 3.75 m |
|
Main Level |
Living Room |
3.78 m |
3.93 m |
3.78 m x 3.93 m |
|
Main Level |
Dining Room |
3.78 m |
4.56 m |
3.78 m x 4.56 m |
|
Main Level |
Kitchen |
4.89 m |
5.89 m |
4.89 m x 5.89 m |
|
Main Level |
Eating Area |
4.89 m |
2.97 m |
4.89 m x 2.97 m |
|
Main Level |
Pantry |
1.24 m |
1.03 m |
1.24 m x 1.03 m |
|
Main Level |
Family Room |
6.6 m |
6.03 m |
6.6 m x 6.03 m |
|
Main Level |
Laundry Room |
3.81 m |
2.17 m |
3.81 m x 2.17 m |
|
Main Level |
Bathroom |
1.7 m |
1.75 m |
1.7 m x 1.75 m |
|
Main Level |
Office |
3.8 m |
3.75 m |
3.8 m x 3.75 m |
https://www.realtor.ca/real-estate/28327677/12-everglade-drive-brampton-toronto-gore-rural-estate-toronto-gore-rural-estate























