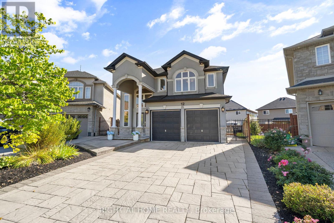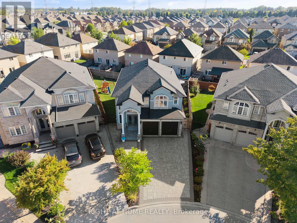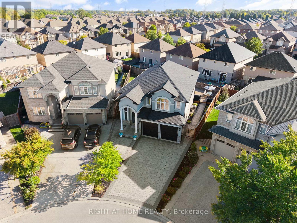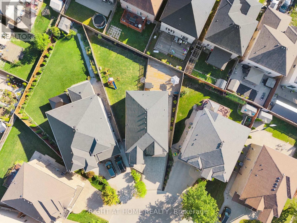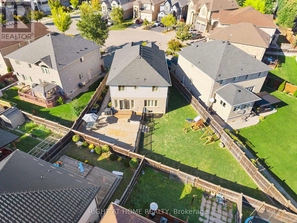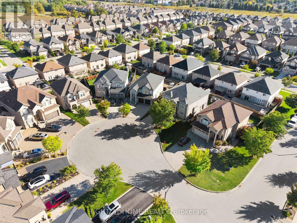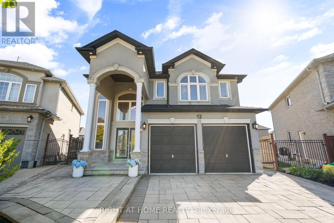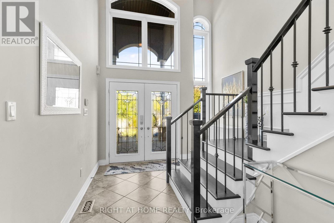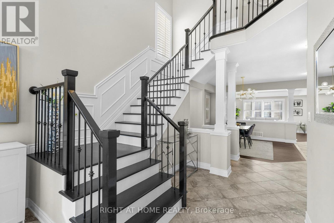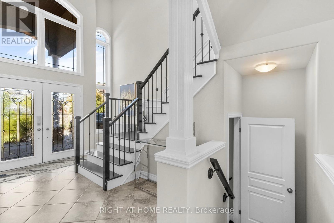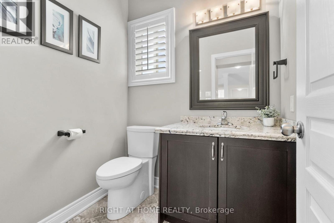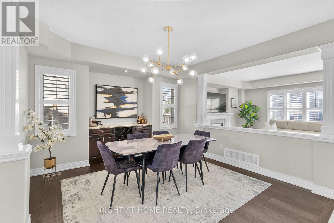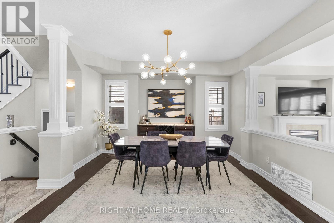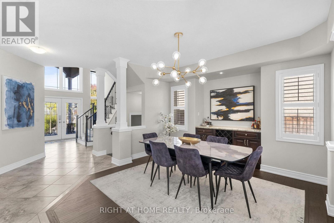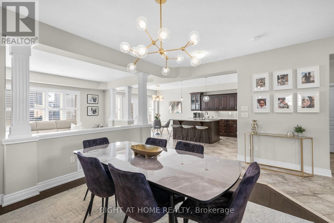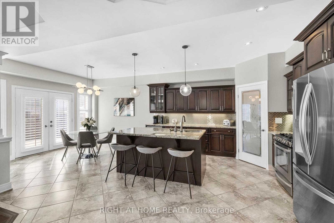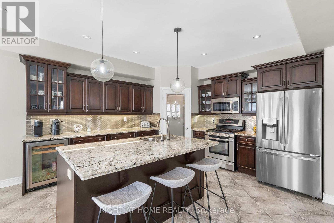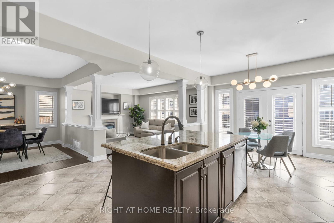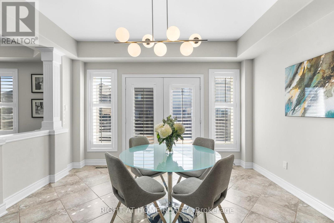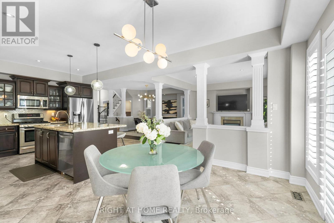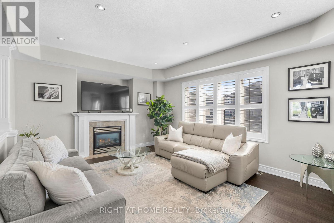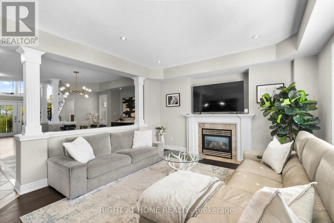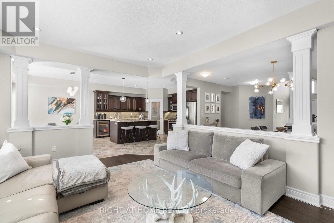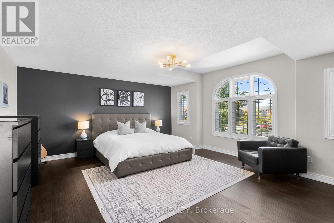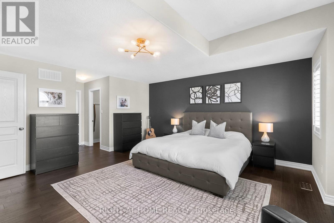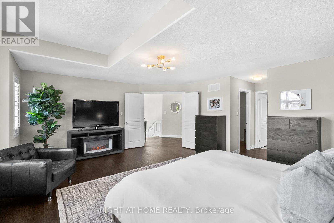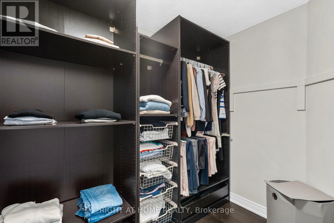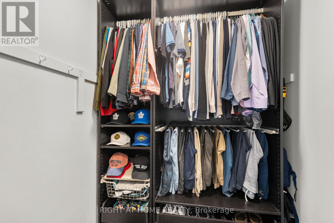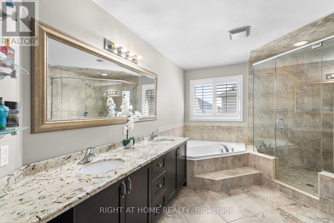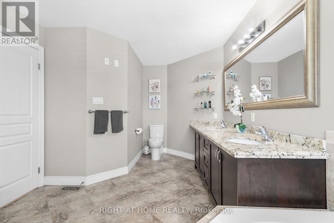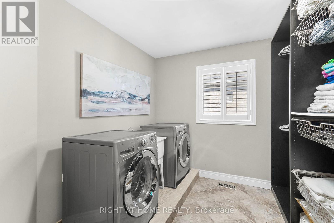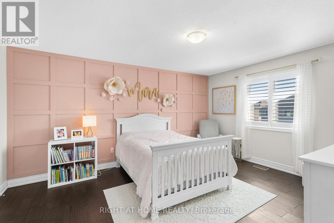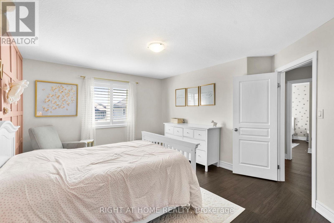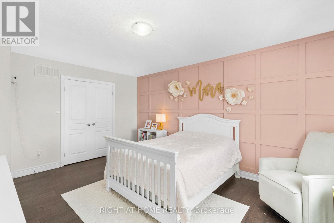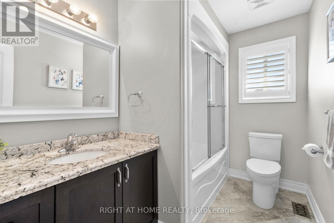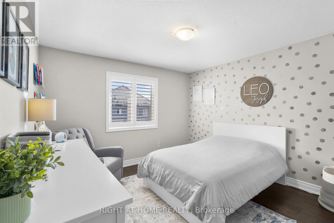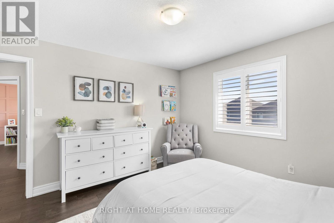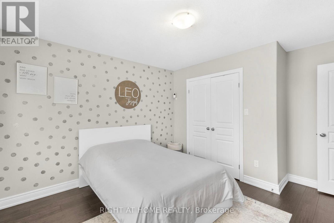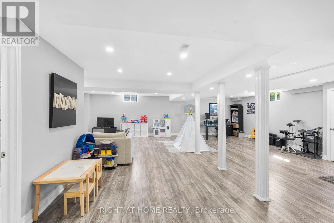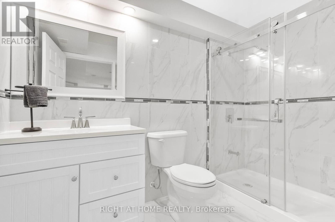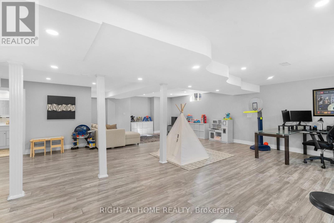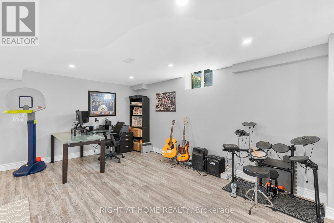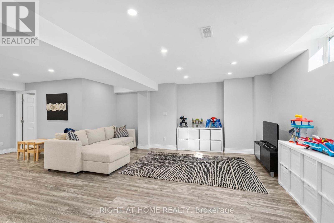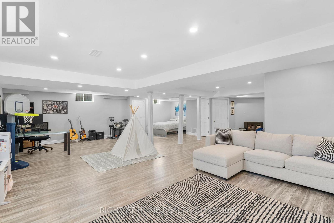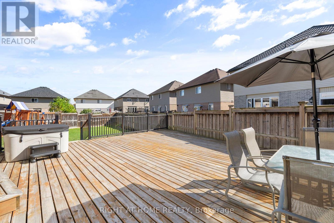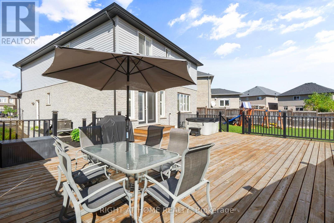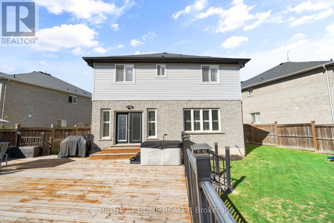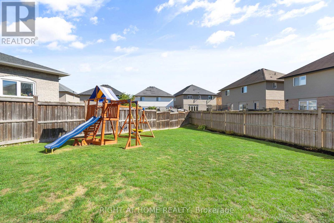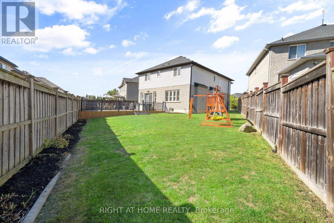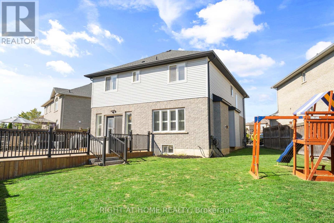3 Bedroom
4 Bathroom
2,500 - 3,000 ft2
Fireplace
Central Air Conditioning
Forced Air
$1,399,900
Welcome to 12 Donatello Court an upscale family home on a premium pie-shaped lot, perfectly positioned in a quiet court on Hamiltons sought-after West Mountain. This beautifully appointed home combines elegant design with everyday functionality. The main level features bright, open-concept living spaces ideal for entertaining and family life. Highlighted by a two-storey foyer with grand staircase and a stylish kitchen complete with a walk-in pantry, stone countertops & stainless-steel appliances. Upstairs, the spacious primary suite is a true retreat, offering his-and-hers walk-in closets and a luxurious 5 piece ensuite with oversized glass shower and soaker tub. With beautiful hardwood flooring in all of the bedrooms and a second-floor laundry room, daily living is that much easier. The finished basement includes a 4th bathroom and provides additional versatile space perfect for a media room, play area, or home gym. Outside, the oversized, pie-shaped backyard offers endless opportunities. Featuring a large deck perfect for hosting gatherings, entertaining, or simply enjoying outdoor living, the yard serves as a blank slate for those looking to create a true resort-like setting. Located just minutes from all the amenities of the Meadowlands, top-rated schools, park and with quick access to the LINC and Highway 403, this home offers the complete package luxury, comfort, and convenience. (id:53661)
Property Details
|
MLS® Number
|
X12447728 |
|
Property Type
|
Single Family |
|
Neigbourhood
|
Carpenter |
|
Community Name
|
Carpenter |
|
Equipment Type
|
Water Heater |
|
Features
|
Carpet Free |
|
Parking Space Total
|
5 |
|
Rental Equipment Type
|
Water Heater |
|
Structure
|
Deck |
Building
|
Bathroom Total
|
4 |
|
Bedrooms Above Ground
|
3 |
|
Bedrooms Total
|
3 |
|
Amenities
|
Fireplace(s) |
|
Appliances
|
Garage Door Opener Remote(s), Dishwasher, Dryer, Garage Door Opener, Microwave, Play Structure, Range, Window Coverings, Refrigerator |
|
Basement Development
|
Finished |
|
Basement Type
|
Full (finished) |
|
Construction Style Attachment
|
Detached |
|
Cooling Type
|
Central Air Conditioning |
|
Exterior Finish
|
Stucco |
|
Fireplace Present
|
Yes |
|
Fireplace Total
|
2 |
|
Foundation Type
|
Poured Concrete |
|
Half Bath Total
|
1 |
|
Heating Fuel
|
Natural Gas |
|
Heating Type
|
Forced Air |
|
Stories Total
|
2 |
|
Size Interior
|
2,500 - 3,000 Ft2 |
|
Type
|
House |
|
Utility Water
|
Municipal Water |
Parking
Land
|
Acreage
|
No |
|
Sewer
|
Sanitary Sewer |
|
Size Depth
|
143 Ft |
|
Size Frontage
|
28 Ft ,10 In |
|
Size Irregular
|
28.9 X 143 Ft ; 143.07ft X 28.9ft X 94ft X 98.38ft |
|
Size Total Text
|
28.9 X 143 Ft ; 143.07ft X 28.9ft X 94ft X 98.38ft |
Rooms
| Level |
Type |
Length |
Width |
Dimensions |
|
Second Level |
Laundry Room |
3.03 m |
2.65 m |
3.03 m x 2.65 m |
|
Second Level |
Primary Bedroom |
5.79 m |
7.03 m |
5.79 m x 7.03 m |
|
Second Level |
Bathroom |
4.8 m |
3.05 m |
4.8 m x 3.05 m |
|
Second Level |
Bedroom 2 |
3.54 m |
4.05 m |
3.54 m x 4.05 m |
|
Second Level |
Bedroom 3 |
3.99 m |
4.85 m |
3.99 m x 4.85 m |
|
Second Level |
Bathroom |
1.83 m |
2.82 m |
1.83 m x 2.82 m |
|
Basement |
Bathroom |
1.56 m |
2.89 m |
1.56 m x 2.89 m |
|
Basement |
Recreational, Games Room |
9.36 m |
8.74 m |
9.36 m x 8.74 m |
|
Main Level |
Kitchen |
5.33 m |
4.4 m |
5.33 m x 4.4 m |
|
Main Level |
Eating Area |
4.19 m |
2.9 m |
4.19 m x 2.9 m |
|
Main Level |
Family Room |
4.82 m |
4.12 m |
4.82 m x 4.12 m |
|
Main Level |
Dining Room |
4.25 m |
3.98 m |
4.25 m x 3.98 m |
|
Main Level |
Bathroom |
1.68 m |
1.75 m |
1.68 m x 1.75 m |
https://www.realtor.ca/real-estate/28957775/12-donatello-court-hamilton-carpenter-carpenter

