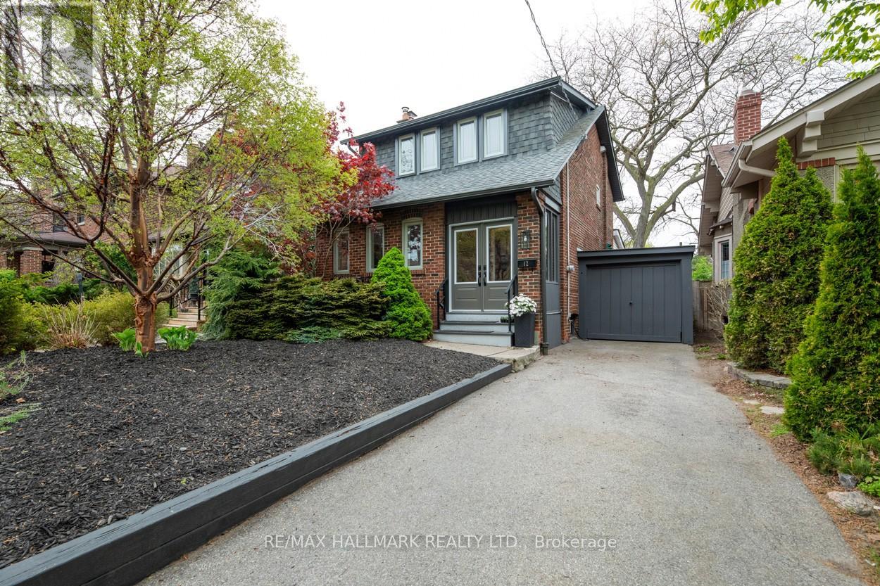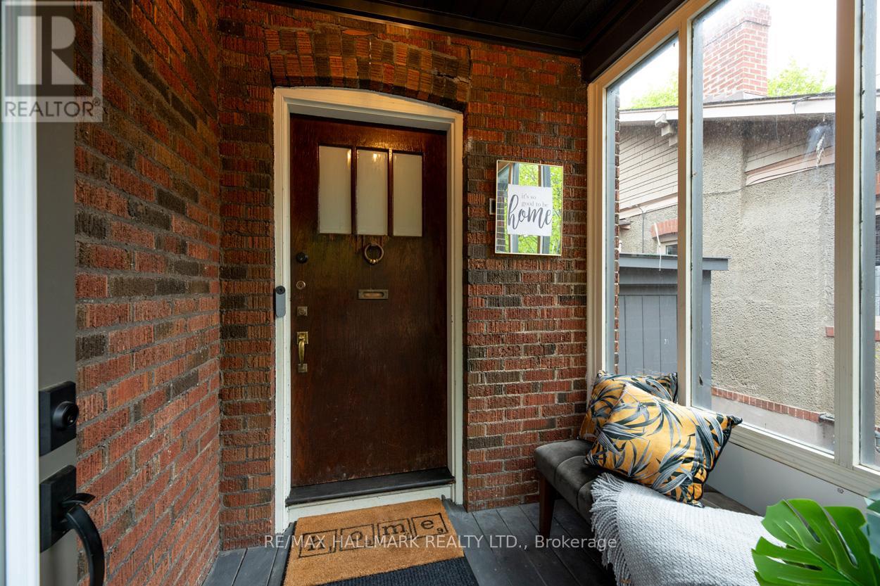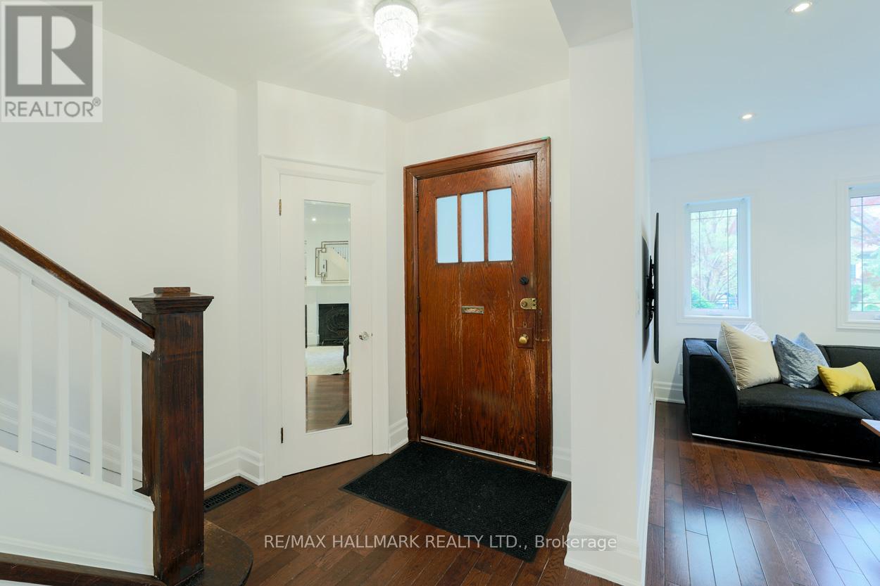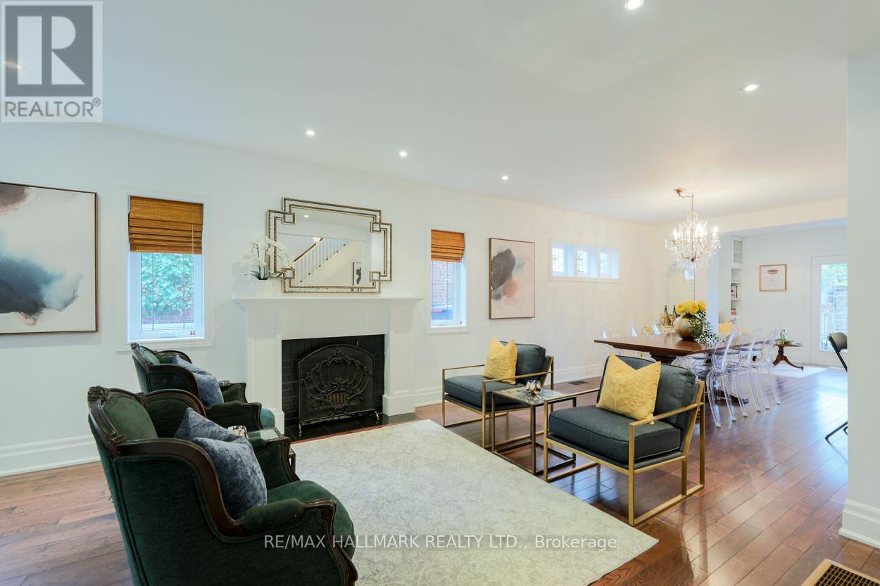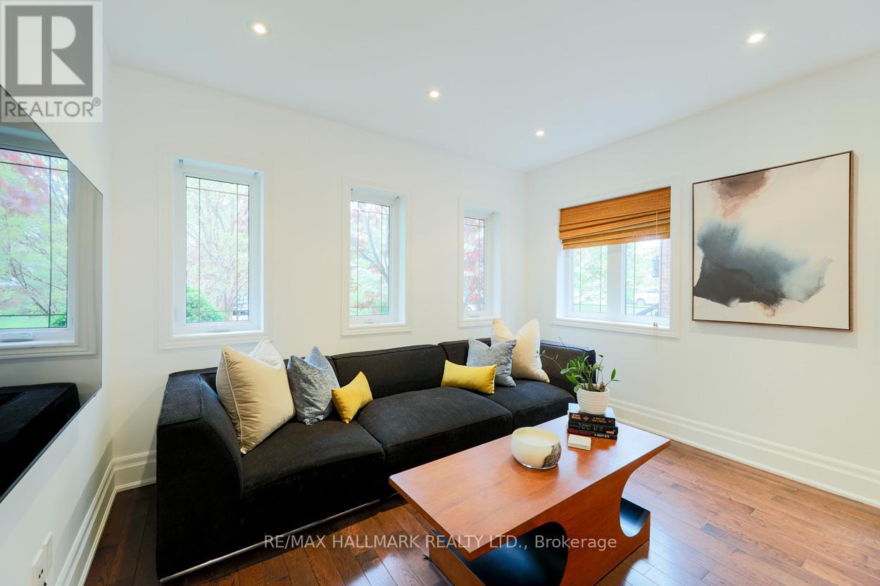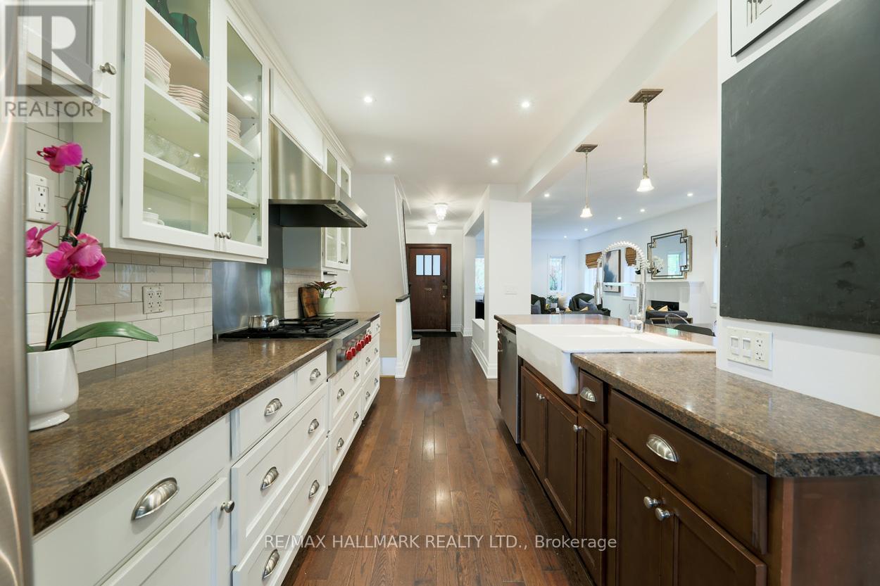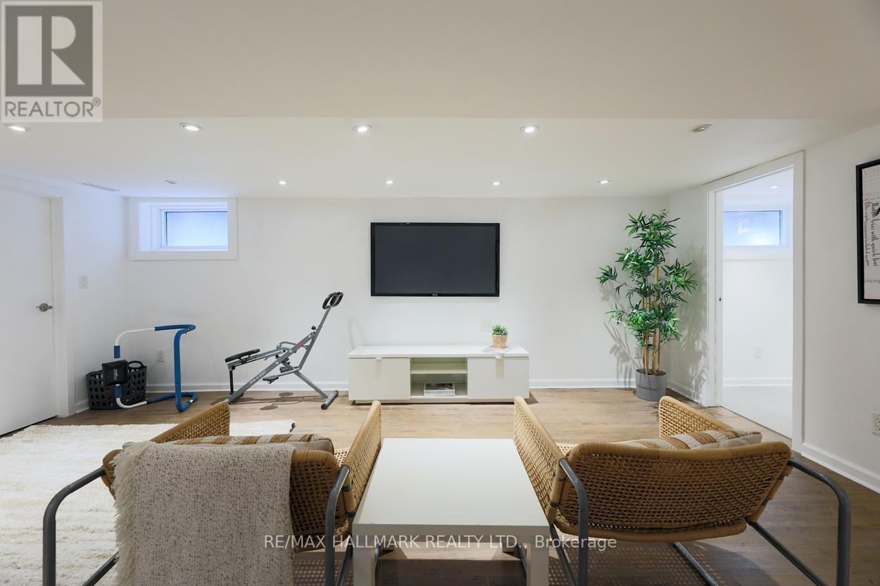3 Bedroom
2 Bathroom
700 - 1,100 ft2
Fireplace
Central Air Conditioning
Forced Air
$1,299,900
Large 3 Bedroom Family Home on Beautiful Avalon Blvd in Birch Cliff Village* Renovated from Top to Bottom* Open Concept Kitchen with Granite Counters and Stainless Steel Appliances* Wood Burning Fireplace in Living Room* Tons of Charm & Character with Modern Conveniences, Great Backyard for Entertaining with Pizza Oven* This is a must See, No Disappointments Here!!!! (id:53661)
Property Details
|
MLS® Number
|
E12164612 |
|
Property Type
|
Single Family |
|
Neigbourhood
|
Scarborough |
|
Community Name
|
Birchcliffe-Cliffside |
|
Parking Space Total
|
3 |
Building
|
Bathroom Total
|
2 |
|
Bedrooms Above Ground
|
3 |
|
Bedrooms Total
|
3 |
|
Appliances
|
Cooktop, Dishwasher, Dryer, Freezer, Cooktop - Gas, Oven, Washer, Refrigerator |
|
Basement Development
|
Finished |
|
Basement Type
|
N/a (finished) |
|
Construction Style Attachment
|
Detached |
|
Cooling Type
|
Central Air Conditioning |
|
Exterior Finish
|
Brick |
|
Fireplace Present
|
Yes |
|
Flooring Type
|
Hardwood, Laminate |
|
Foundation Type
|
Concrete |
|
Heating Fuel
|
Natural Gas |
|
Heating Type
|
Forced Air |
|
Stories Total
|
2 |
|
Size Interior
|
700 - 1,100 Ft2 |
|
Type
|
House |
|
Utility Water
|
Municipal Water |
Parking
Land
|
Acreage
|
No |
|
Sewer
|
Sanitary Sewer |
|
Size Depth
|
98 Ft |
|
Size Frontage
|
33 Ft |
|
Size Irregular
|
33 X 98 Ft |
|
Size Total Text
|
33 X 98 Ft |
Rooms
| Level |
Type |
Length |
Width |
Dimensions |
|
Second Level |
Bedroom |
3.4 m |
3.4 m |
3.4 m x 3.4 m |
|
Second Level |
Bedroom 2 |
4.5 m |
3.2 m |
4.5 m x 3.2 m |
|
Second Level |
Bedroom 3 |
3.4 m |
2.6 m |
3.4 m x 2.6 m |
|
Basement |
Recreational, Games Room |
5.8 m |
5.6 m |
5.8 m x 5.6 m |
|
Basement |
Laundry Room |
2 m |
1 m |
2 m x 1 m |
|
Main Level |
Living Room |
6.6 m |
3.8 m |
6.6 m x 3.8 m |
|
Main Level |
Dining Room |
3.6 m |
3 m |
3.6 m x 3 m |
|
Main Level |
Kitchen |
6 m |
3 m |
6 m x 3 m |
|
Main Level |
Family Room |
4 m |
3 m |
4 m x 3 m |
https://www.realtor.ca/real-estate/28348637/12-avalon-boulevard-toronto-birchcliffe-cliffside-birchcliffe-cliffside

