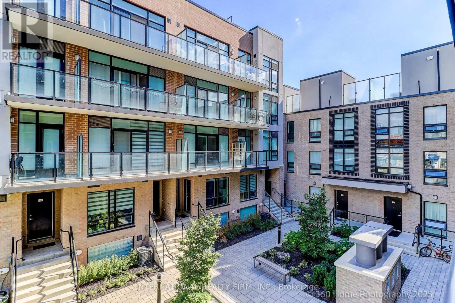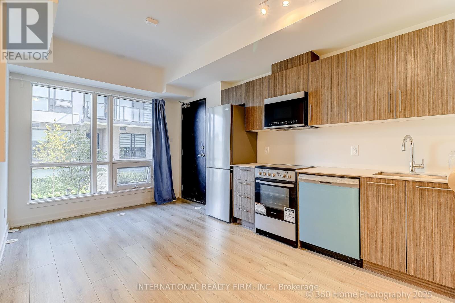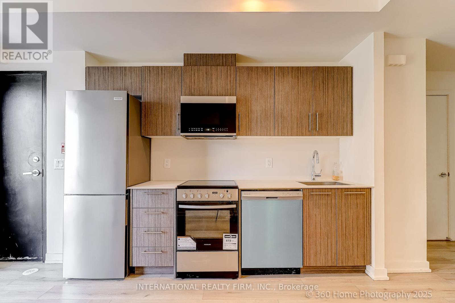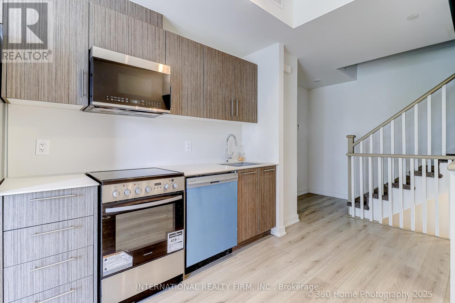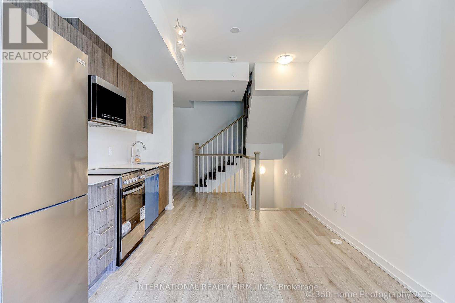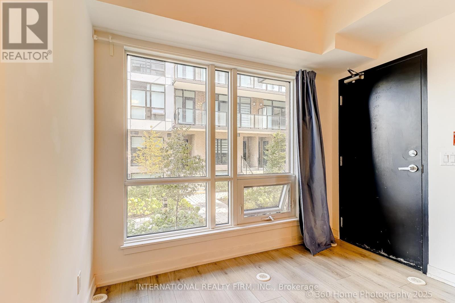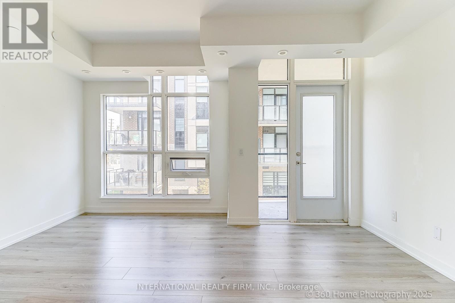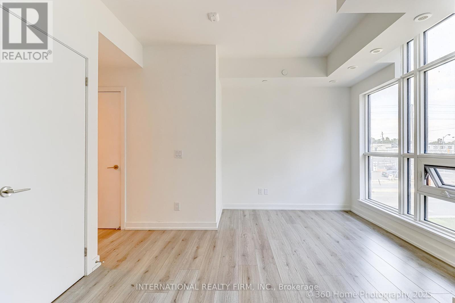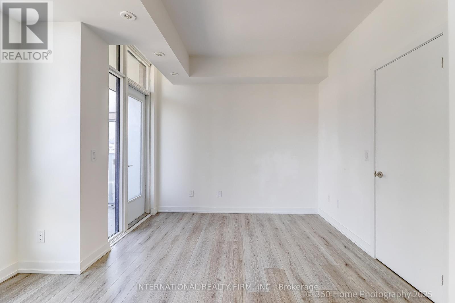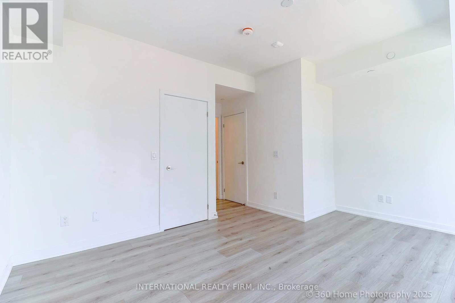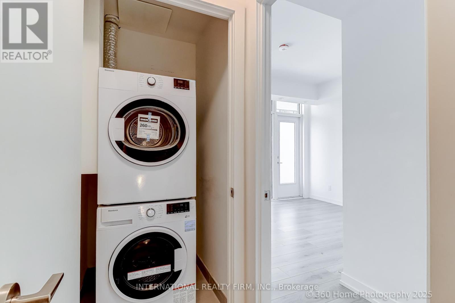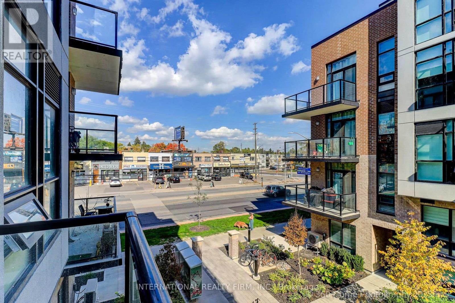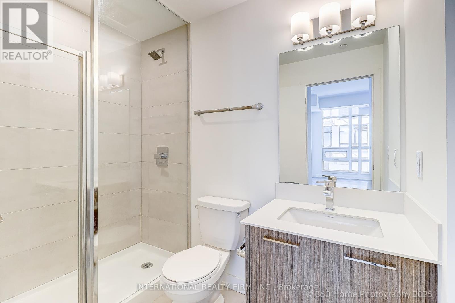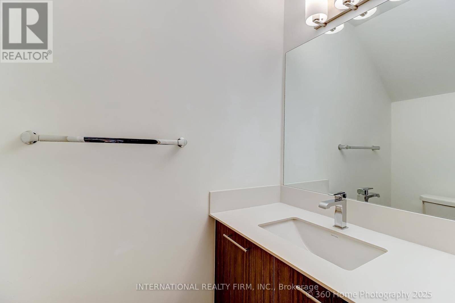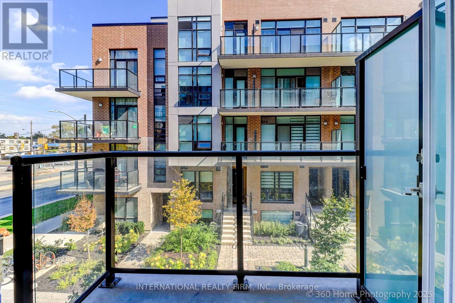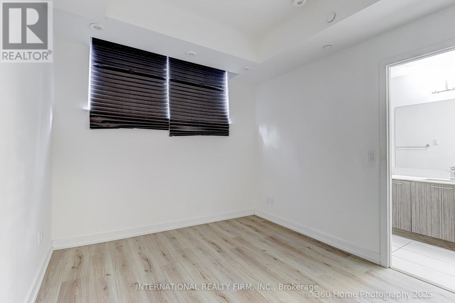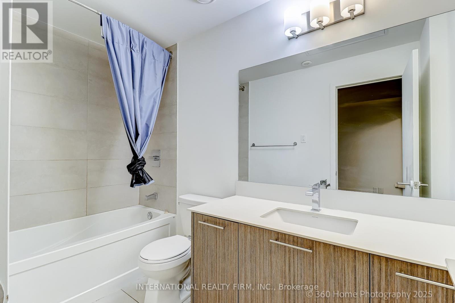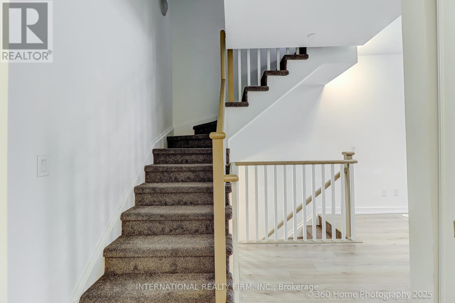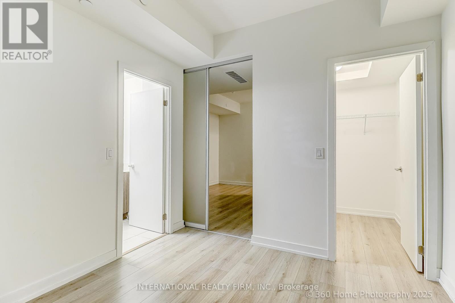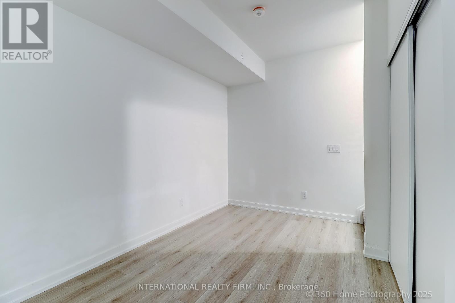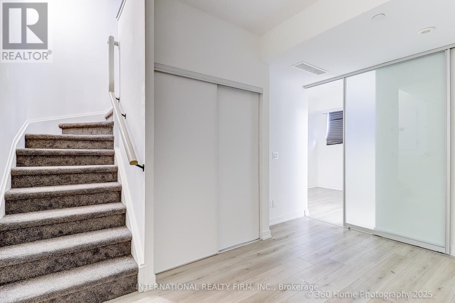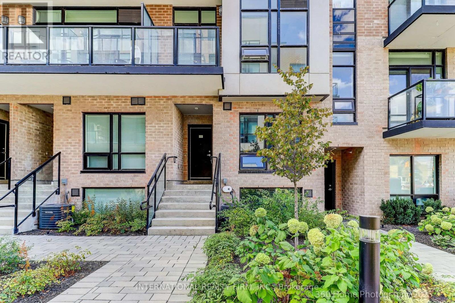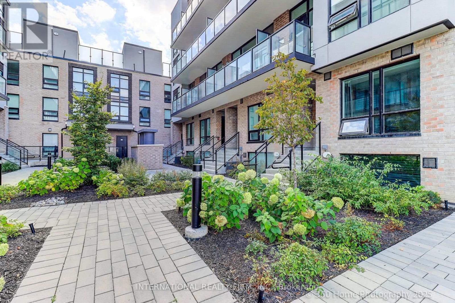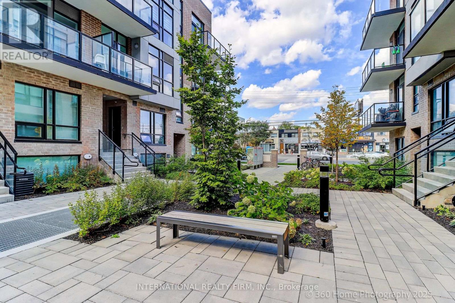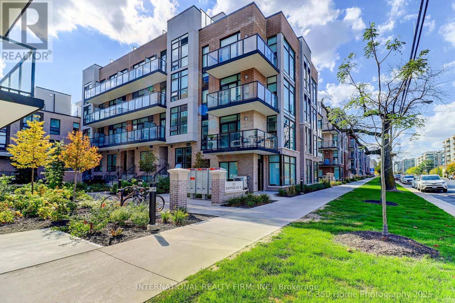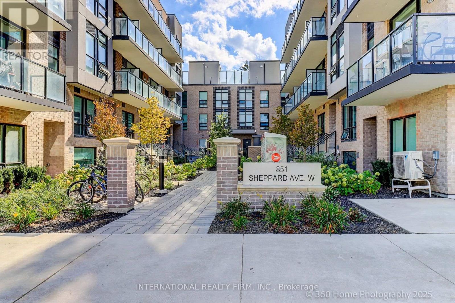3 Bedroom
3 Bathroom
1,000 - 1,199 ft2
Central Air Conditioning
Heat Pump
$3,500 Monthly
Bright Upgraded Townhome in Greenwich Village on Sheppard Ave west. 2Bedrooms + Den. Den Can Be Used As 3rd Bedroom. 2 Full Bathroom + Powder Rm, 9 Foot Ceilings. Lots of Upgrades Including Kitchen Countertops and Cabinets, Quality Laminate Floors. One Parking Included In Rent. Walk to Sheppard West Subway. Short Drive To Yorkdale Mall, HWY 401/Allen Rd, School, Hope Depot, Costco, Metro, Restaurant and TTC Bus. (id:53661)
Property Details
|
MLS® Number
|
C12448432 |
|
Property Type
|
Single Family |
|
Neigbourhood
|
Lansing-Westgate |
|
Community Name
|
Clanton Park |
|
Amenities Near By
|
Public Transit, Hospital, Schools, Park |
|
Community Features
|
Pet Restrictions |
|
Easement
|
Unknown, None |
|
Features
|
Balcony |
|
Parking Space Total
|
1 |
Building
|
Bathroom Total
|
3 |
|
Bedrooms Above Ground
|
2 |
|
Bedrooms Below Ground
|
1 |
|
Bedrooms Total
|
3 |
|
Age
|
New Building |
|
Amenities
|
Visitor Parking |
|
Appliances
|
Dishwasher, Dryer, Stove, Washer, Refrigerator |
|
Cooling Type
|
Central Air Conditioning |
|
Exterior Finish
|
Concrete, Brick |
|
Flooring Type
|
Laminate |
|
Half Bath Total
|
1 |
|
Heating Fuel
|
Natural Gas |
|
Heating Type
|
Heat Pump |
|
Size Interior
|
1,000 - 1,199 Ft2 |
|
Type
|
Row / Townhouse |
Parking
Land
|
Acreage
|
No |
|
Land Amenities
|
Public Transit, Hospital, Schools, Park |
Rooms
| Level |
Type |
Length |
Width |
Dimensions |
|
Lower Level |
Bedroom 2 |
2.99 m |
2.84 m |
2.99 m x 2.84 m |
|
Lower Level |
Den |
3.96 m |
2.59 m |
3.96 m x 2.59 m |
|
Main Level |
Living Room |
6.04 m |
3.25 m |
6.04 m x 3.25 m |
|
Main Level |
Dining Room |
6.04 m |
3.25 m |
6.04 m x 3.25 m |
|
Main Level |
Kitchen |
6.04 m |
3.25 m |
6.04 m x 3.25 m |
|
Upper Level |
Primary Bedroom |
3.7 m |
4.59 m |
3.7 m x 4.59 m |
https://www.realtor.ca/real-estate/28959316/12-851-sheppard-avenue-w-toronto-clanton-park-clanton-park

