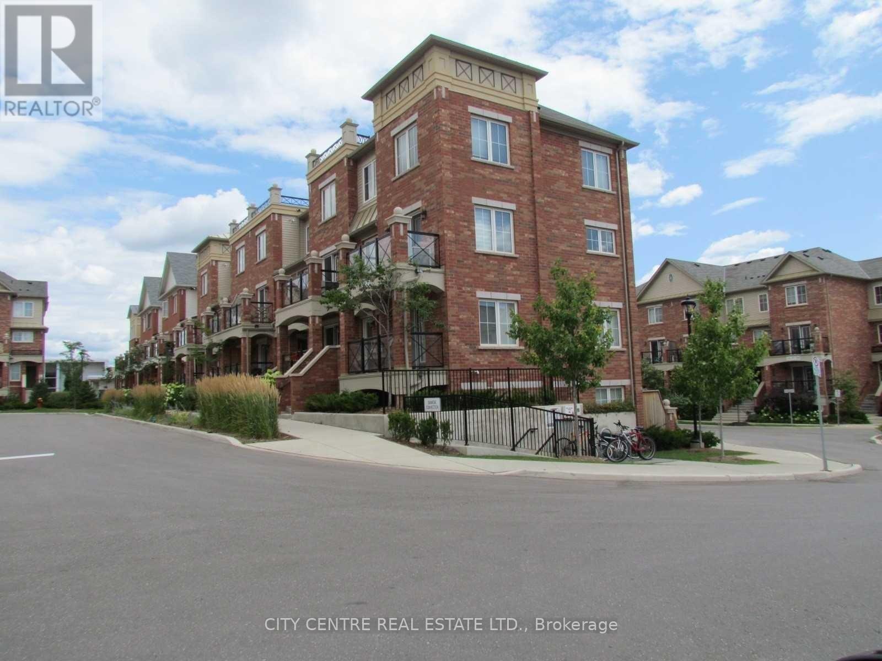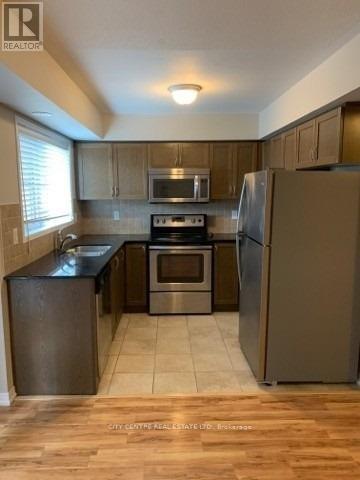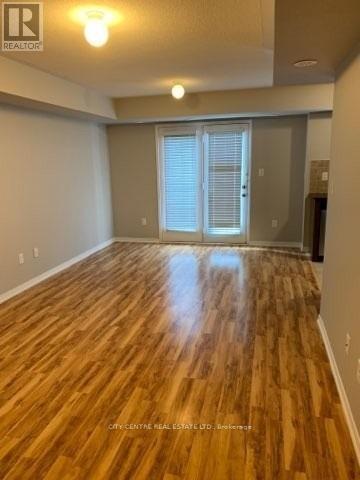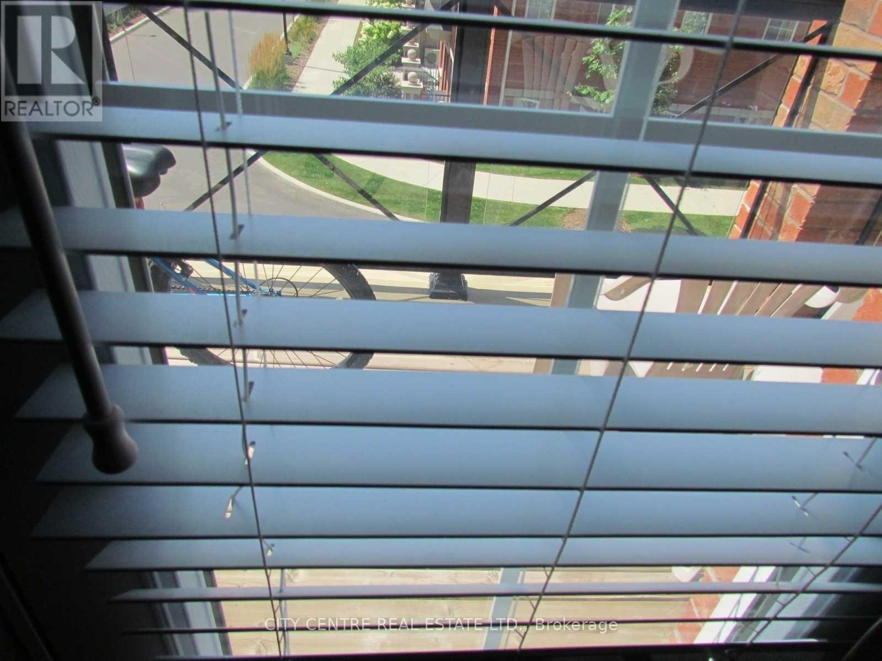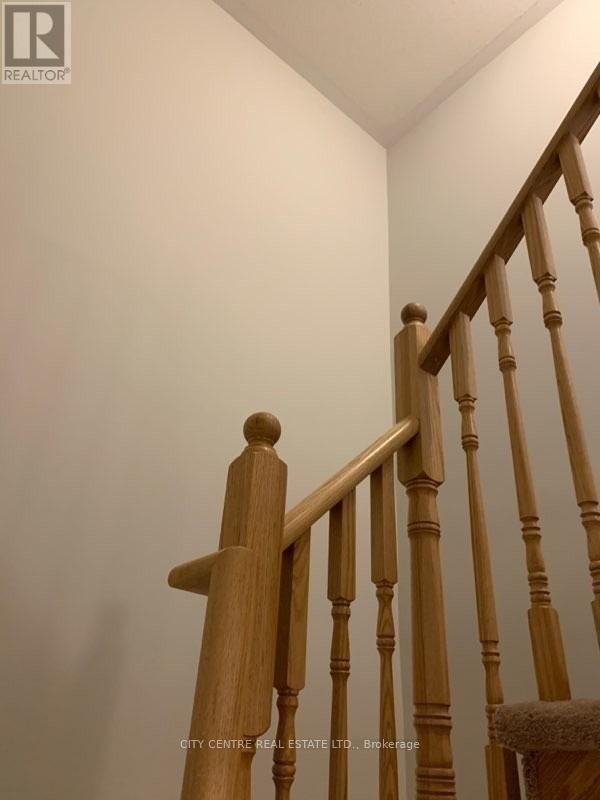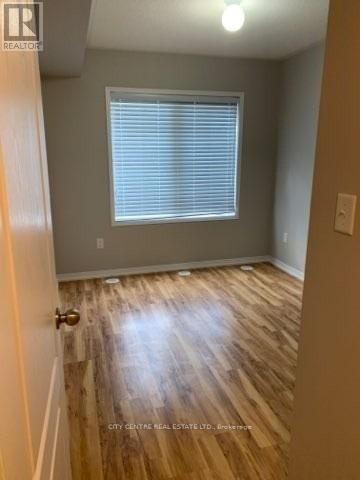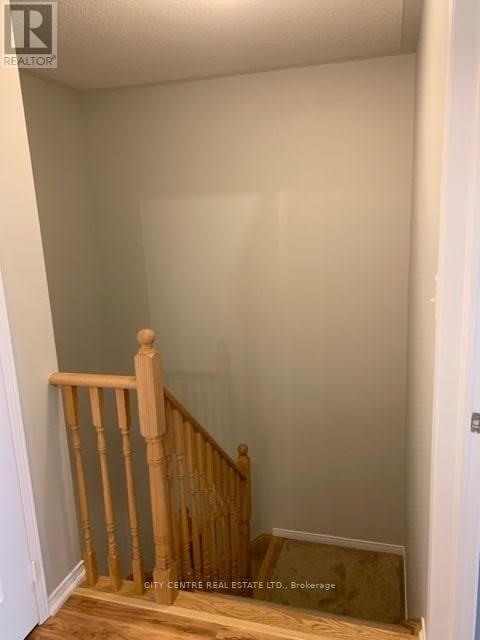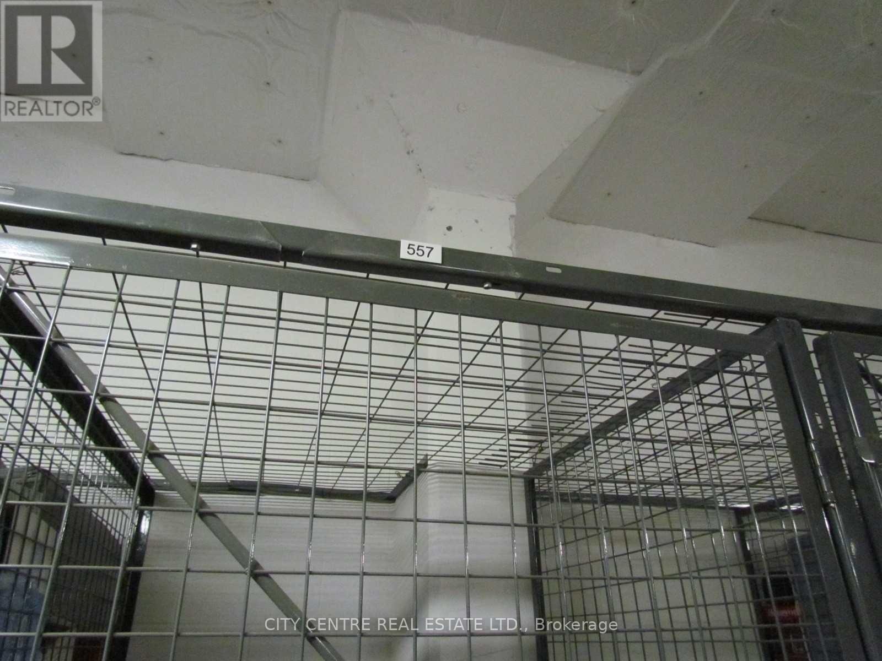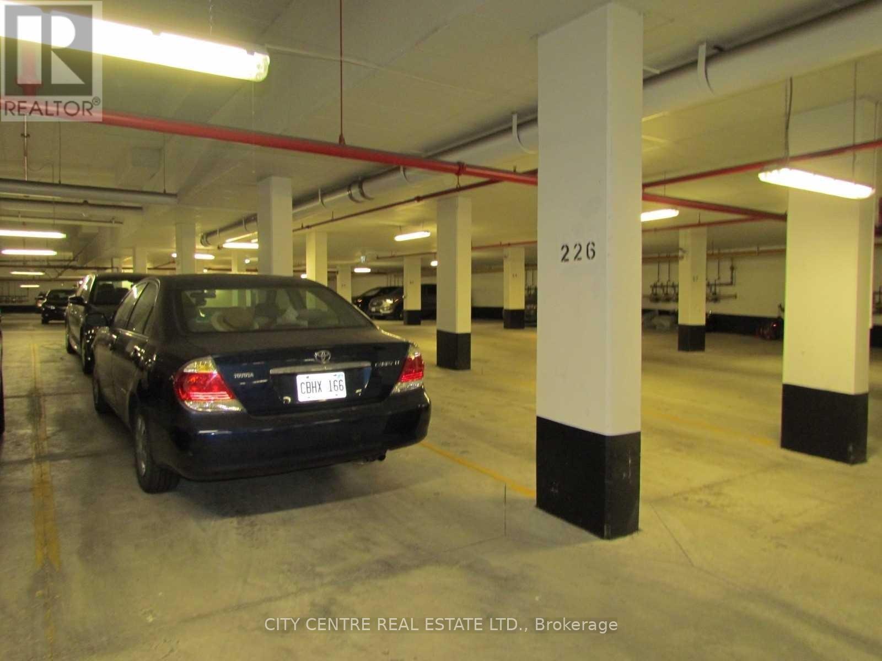2 Bedroom
2 Bathroom
900 - 999 ft2
Central Air Conditioning
Forced Air
$2,700 Monthly
Beautiful 2 Bedroom Stackable Townhouse, 1.5 Washroom, 1 Parking, 1 Locker, Laminate/Ceramic Flooring Throughout The Unit Except Entrance Stairs, Granite Kitchen Counter, Stainless Steel Appliances (Fridge, Stove, Dishwasher, Over The Range Microwave With Integrated Exhaust Fan), Stackable Full Capacity Front Load Washer & Dryer, Open Balcony, Laundry On The Upper Floor. Close To Public Transit, Community Centre, School. Tenant Pays Own Utilities/Hwt Rent, Desirable Oak Park Community, No Pets/Smoking, Newcomers Are Welcome. (id:53661)
Property Details
|
MLS® Number
|
W12160437 |
|
Property Type
|
Single Family |
|
Community Name
|
1015 - RO River Oaks |
|
Amenities Near By
|
Park, Public Transit, Schools |
|
Community Features
|
Pets Not Allowed |
|
Features
|
Balcony, Carpet Free |
|
Parking Space Total
|
1 |
Building
|
Bathroom Total
|
2 |
|
Bedrooms Above Ground
|
2 |
|
Bedrooms Total
|
2 |
|
Age
|
6 To 10 Years |
|
Amenities
|
Visitor Parking, Storage - Locker |
|
Appliances
|
Dishwasher, Dryer, Microwave, Stove, Washer, Refrigerator |
|
Cooling Type
|
Central Air Conditioning |
|
Exterior Finish
|
Brick |
|
Flooring Type
|
Ceramic, Laminate |
|
Half Bath Total
|
1 |
|
Heating Fuel
|
Natural Gas |
|
Heating Type
|
Forced Air |
|
Size Interior
|
900 - 999 Ft2 |
|
Type
|
Row / Townhouse |
Parking
Land
|
Acreage
|
No |
|
Land Amenities
|
Park, Public Transit, Schools |
Rooms
| Level |
Type |
Length |
Width |
Dimensions |
|
Second Level |
Foyer |
3.05 m |
2.44 m |
3.05 m x 2.44 m |
|
Second Level |
Kitchen |
2.72 m |
2.54 m |
2.72 m x 2.54 m |
|
Second Level |
Living Room |
4.68 m |
3.05 m |
4.68 m x 3.05 m |
|
Second Level |
Dining Room |
4.68 m |
3.05 m |
4.68 m x 3.05 m |
|
Third Level |
Primary Bedroom |
5.49 m |
3.05 m |
5.49 m x 3.05 m |
|
Third Level |
Bedroom 2 |
3.66 m |
2.7 m |
3.66 m x 2.7 m |
|
Third Level |
Laundry Room |
|
|
Measurements not available |
https://www.realtor.ca/real-estate/28339434/12-2484-post-road-oakville-ro-river-oaks-1015-ro-river-oaks

