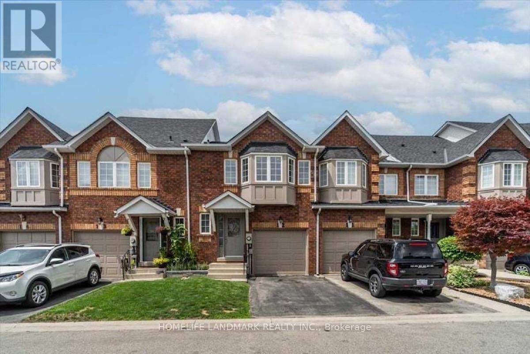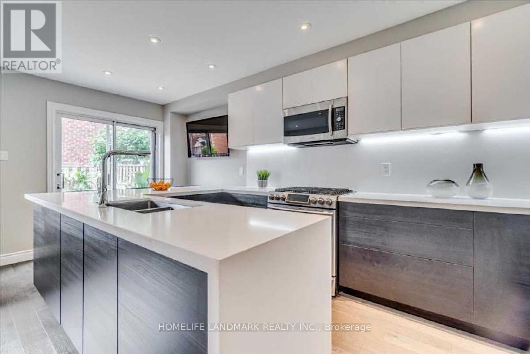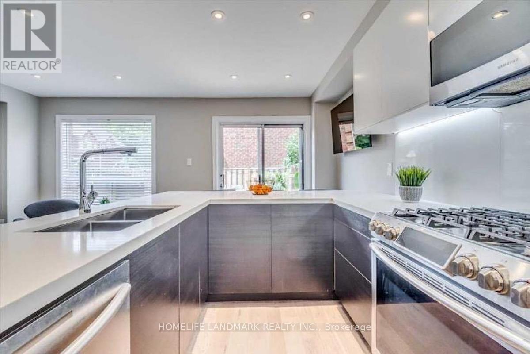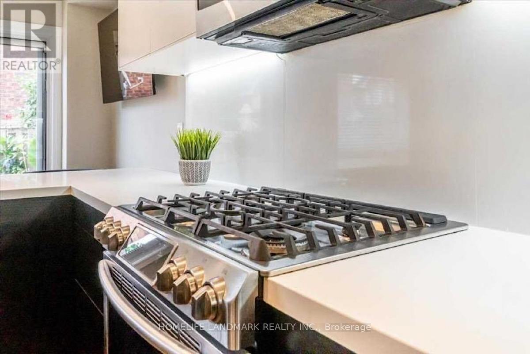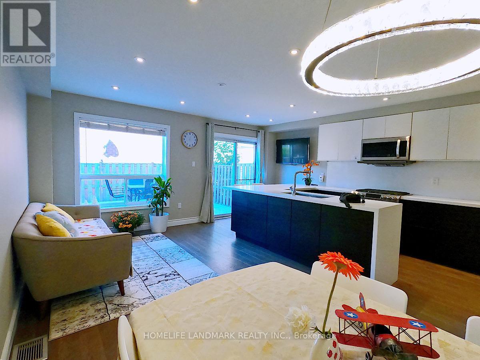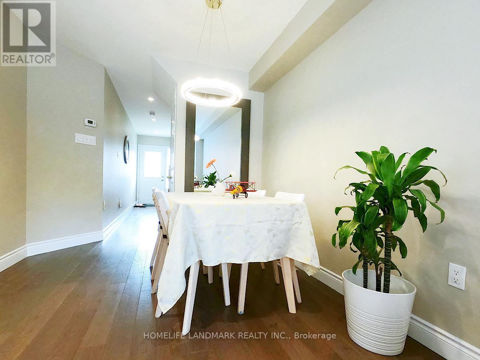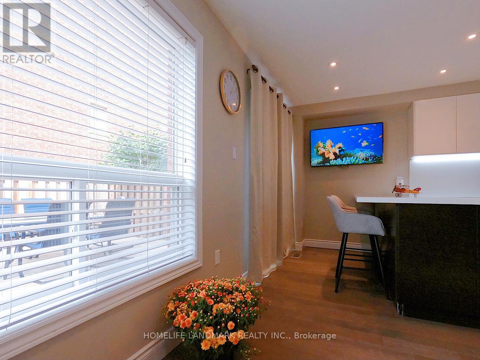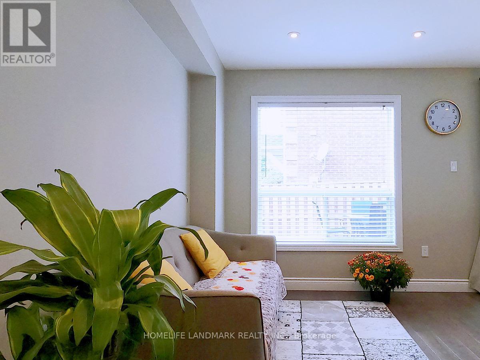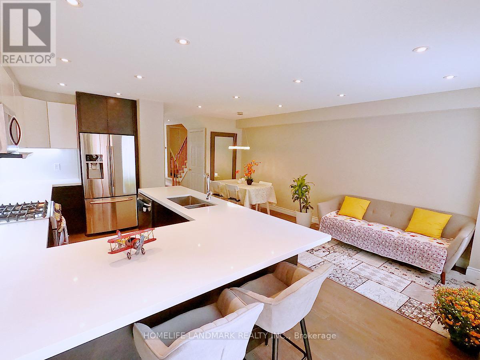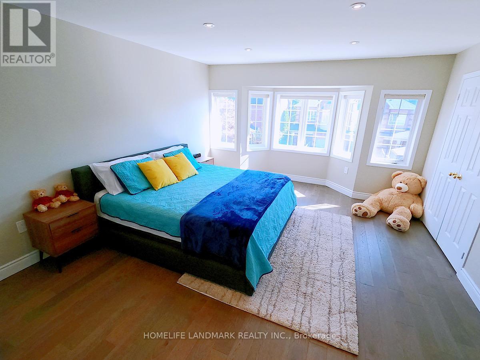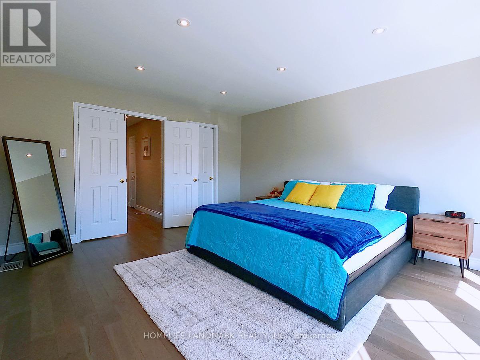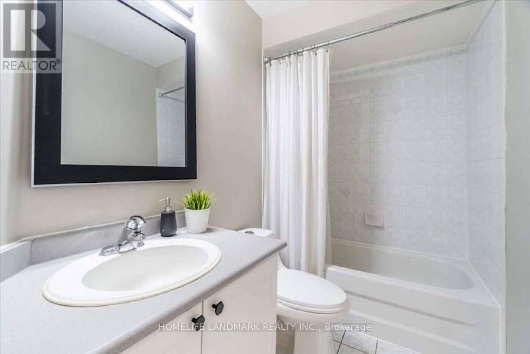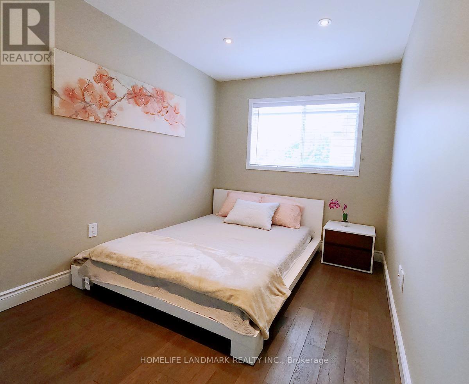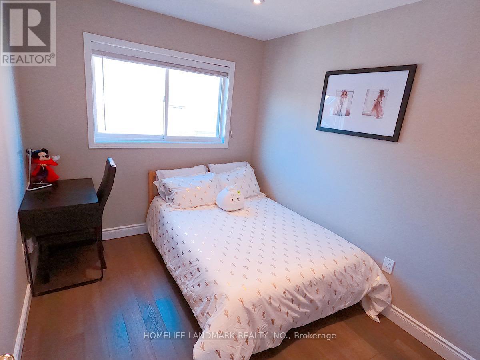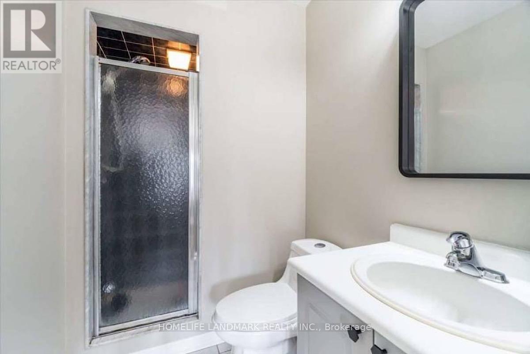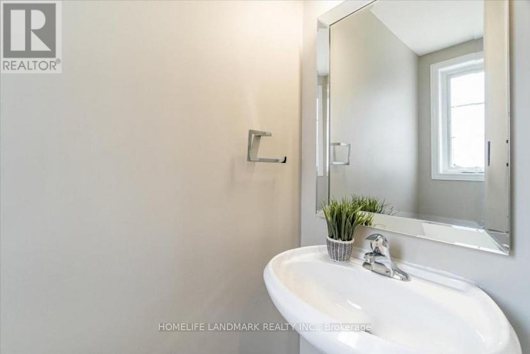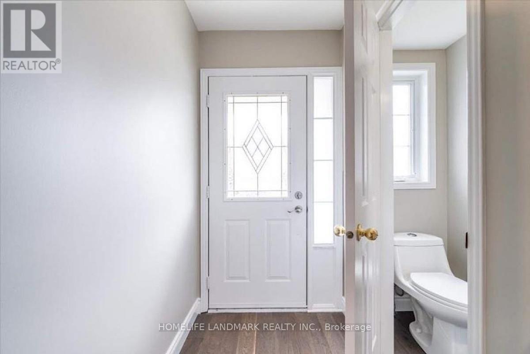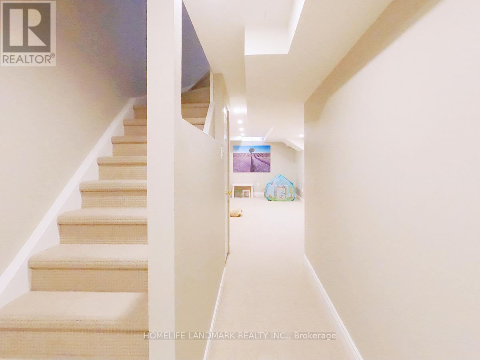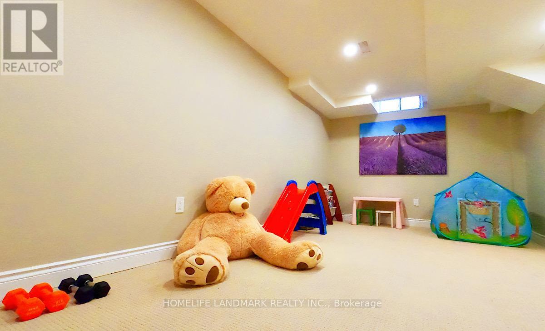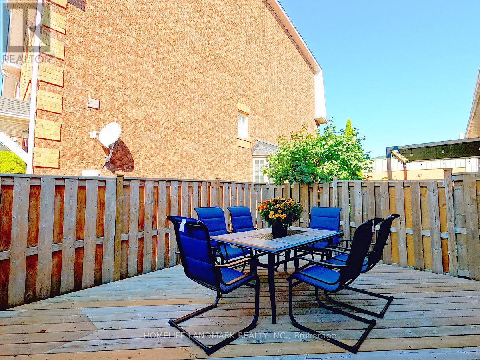3 Bedroom
3 Bathroom
1,100 - 1,500 ft2
Central Air Conditioning
Forced Air
$3,750 Monthly
Stylishly updated 3-bedroom, 2.5-bath townhome in sought-after Glen Abbey, with option of furnished. The main floor features newly installed hardwood floors, smooth ceilings with LED pot lights, and a modern kitchen with quartz counters, waterfall edge, matching backsplash, breakfast bar for four, stainless steel appliances, garburator, and abundant storage. Bright windows fill the space with natural light and lead to a spacious wood deck with gas BBQ hookup, perfect for entertaining. Upstairs offers hardwood throughout, a large primary bedroom with private 3-piece ensuite, plus two additional well-sized bedrooms. The professionally finished basement includes a generous recreation room with pot lights, smooth ceilings, and ample storage. Enjoy a sunny, private backyard and an unbeatable location just steps to shopping, transit, parks, trails, and top-ranked schools including Pilgrim Wood PS and Abbey Park HS. (id:53661)
Property Details
|
MLS® Number
|
W12386225 |
|
Property Type
|
Single Family |
|
Community Name
|
1007 - GA Glen Abbey |
|
Parking Space Total
|
2 |
Building
|
Bathroom Total
|
3 |
|
Bedrooms Above Ground
|
3 |
|
Bedrooms Total
|
3 |
|
Appliances
|
Dishwasher, Dryer, Microwave, Range, Stove, Washer, Refrigerator |
|
Basement Development
|
Finished |
|
Basement Type
|
N/a (finished) |
|
Construction Style Attachment
|
Attached |
|
Cooling Type
|
Central Air Conditioning |
|
Exterior Finish
|
Brick |
|
Flooring Type
|
Hardwood, Carpeted |
|
Foundation Type
|
Concrete |
|
Half Bath Total
|
1 |
|
Heating Fuel
|
Natural Gas |
|
Heating Type
|
Forced Air |
|
Stories Total
|
2 |
|
Size Interior
|
1,100 - 1,500 Ft2 |
|
Type
|
Row / Townhouse |
|
Utility Water
|
Municipal Water |
Parking
Land
|
Acreage
|
No |
|
Sewer
|
Sanitary Sewer |
Rooms
| Level |
Type |
Length |
Width |
Dimensions |
|
Second Level |
Primary Bedroom |
4.62 m |
4.17 m |
4.62 m x 4.17 m |
|
Second Level |
Bedroom 2 |
3.4 m |
2.57 m |
3.4 m x 2.57 m |
|
Second Level |
Bedroom 3 |
3.51 m |
2.57 m |
3.51 m x 2.57 m |
|
Basement |
Recreational, Games Room |
5.72 m |
2.97 m |
5.72 m x 2.97 m |
|
Main Level |
Kitchen |
5.61 m |
2.41 m |
5.61 m x 2.41 m |
|
Main Level |
Dining Room |
2.82 m |
2.44 m |
2.82 m x 2.44 m |
|
Main Level |
Living Room |
3.35 m |
2.82 m |
3.35 m x 2.82 m |
https://www.realtor.ca/real-estate/28825346/12-1425-abbeywood-drive-oakville-ga-glen-abbey-1007-ga-glen-abbey

