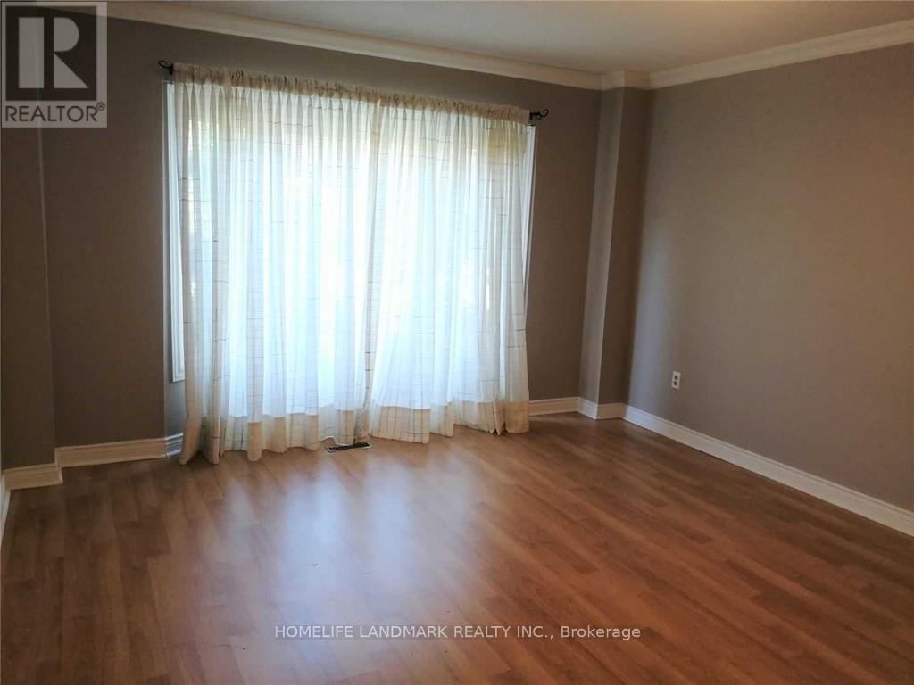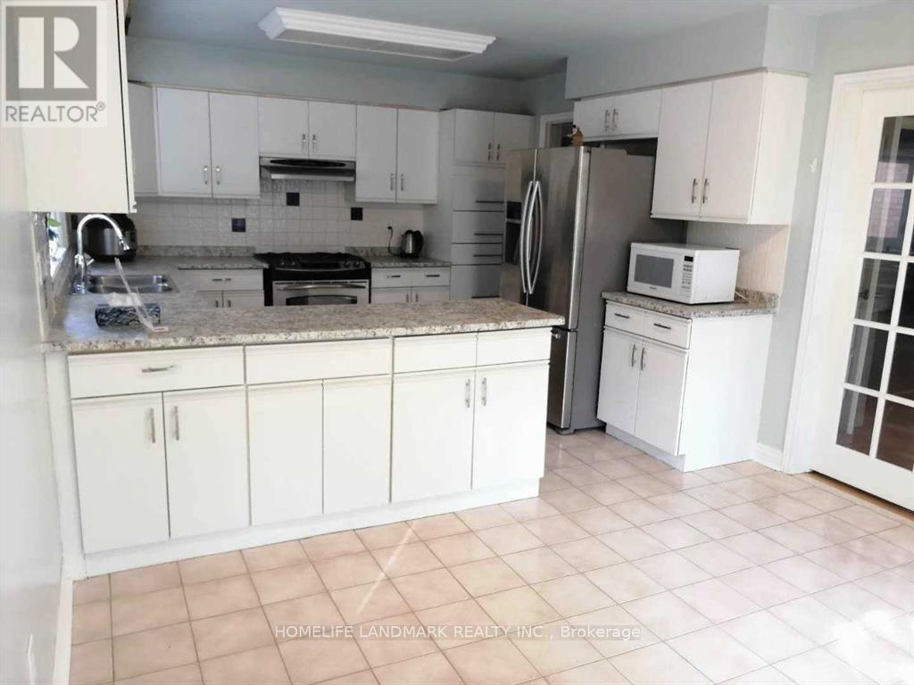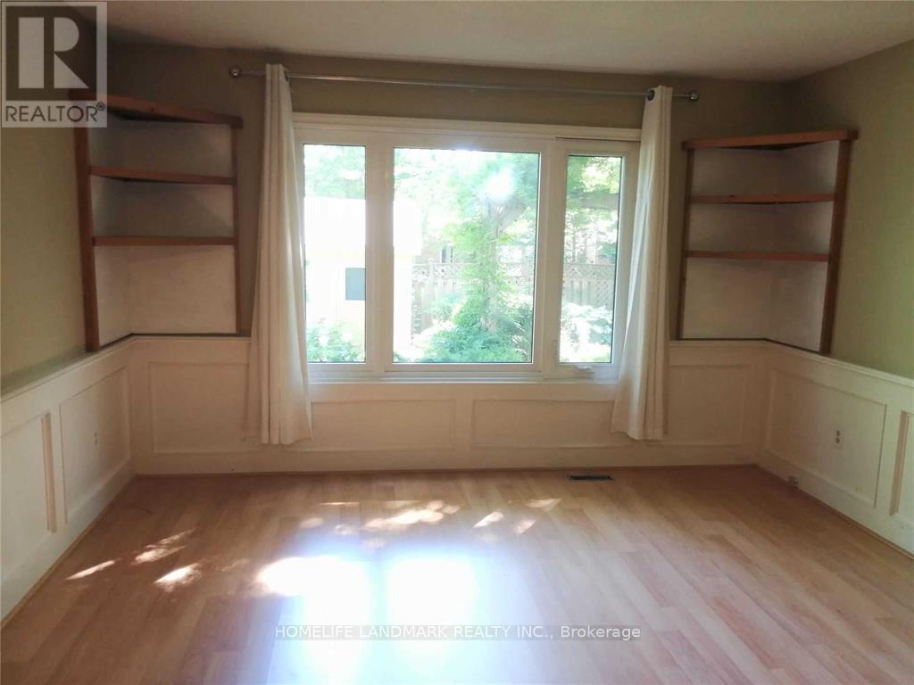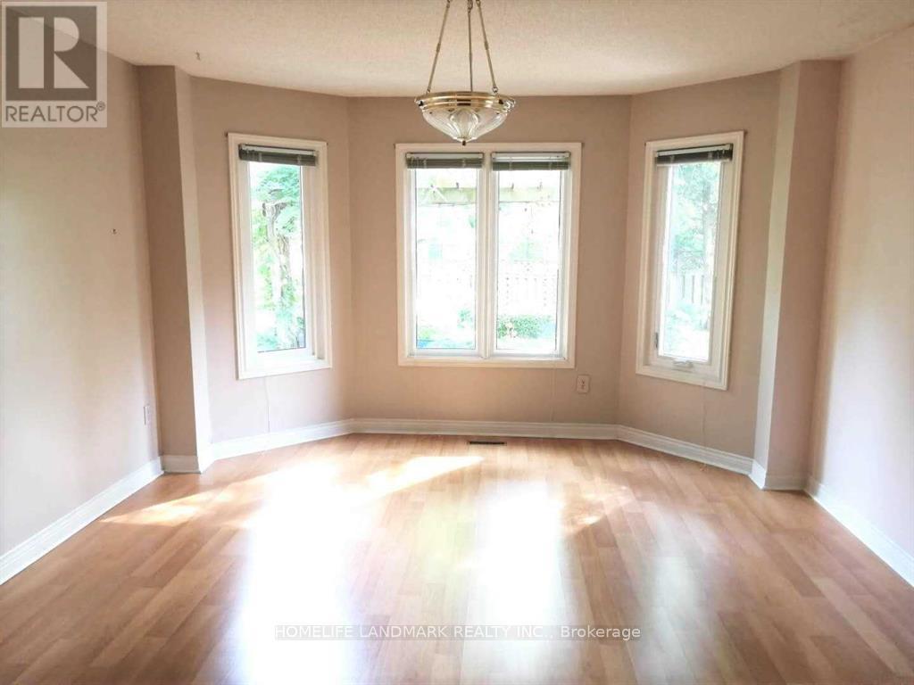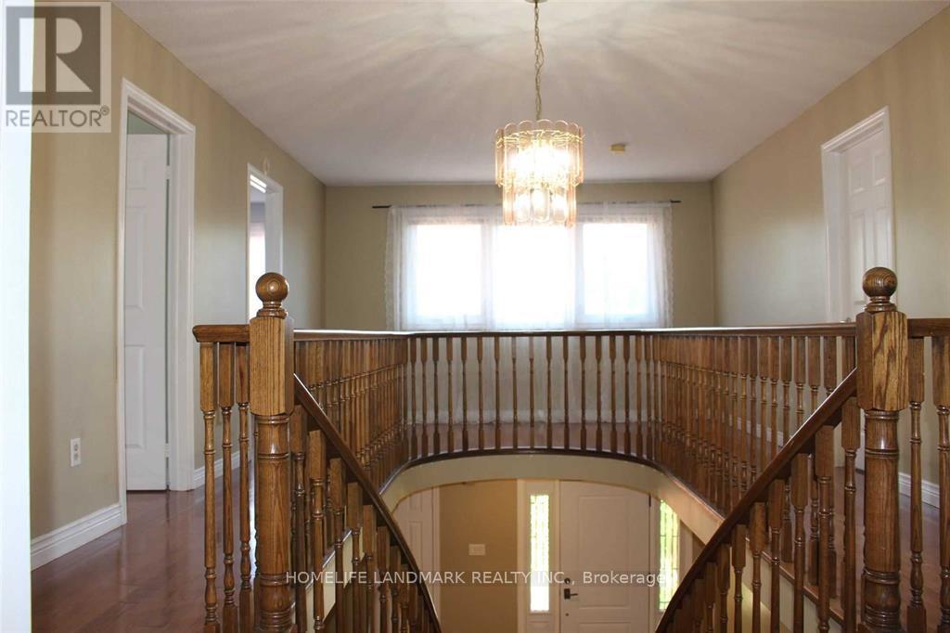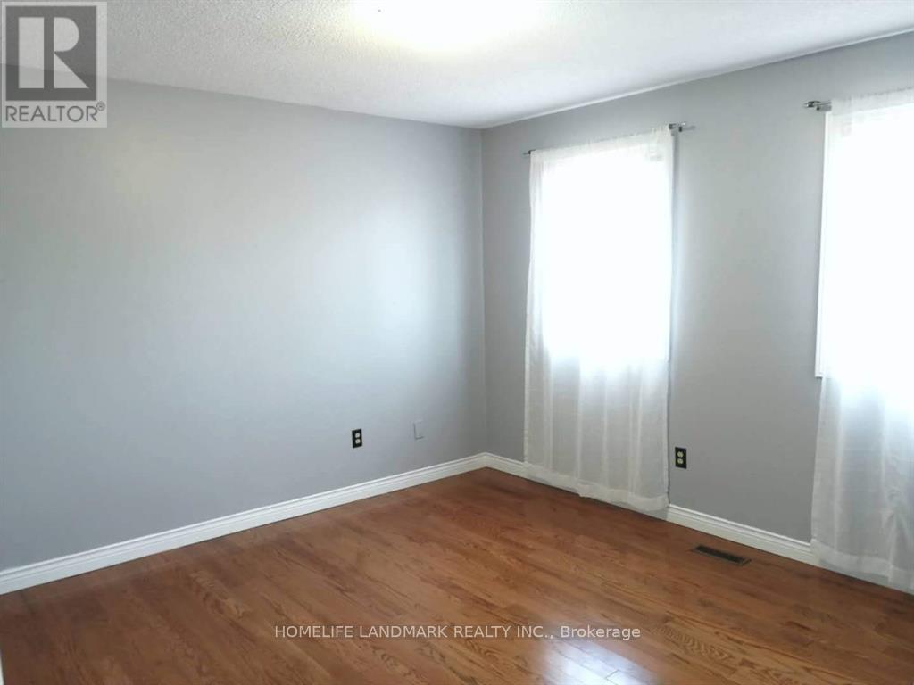4 Bedroom
3 Bathroom
3,000 - 3,500 ft2
Fireplace
Central Air Conditioning
Forced Air
$5,100 Monthly
Gorgeous & Spacious 3400 Sq Ft, 4 Bedrooms / 3 Washrooms Home Located In Glen Abbey. Master Bedroom With Walk-In Closet, Hardwood Throughout, Wood Burning Fireplaces, Eat-In Kitchen, Walk To Top Ranked Schools, Park & Community Centre. Close To Highways, Go Stn & Public Transit. (id:53661)
Property Details
|
MLS® Number
|
W12189343 |
|
Property Type
|
Single Family |
|
Community Name
|
1007 - GA Glen Abbey |
|
Amenities Near By
|
Public Transit, Schools |
|
Community Features
|
Community Centre |
|
Parking Space Total
|
4 |
Building
|
Bathroom Total
|
3 |
|
Bedrooms Above Ground
|
4 |
|
Bedrooms Total
|
4 |
|
Age
|
16 To 30 Years |
|
Basement Development
|
Finished |
|
Basement Type
|
Full (finished) |
|
Construction Style Attachment
|
Detached |
|
Cooling Type
|
Central Air Conditioning |
|
Exterior Finish
|
Brick |
|
Fireplace Present
|
Yes |
|
Flooring Type
|
Ceramic, Hardwood |
|
Foundation Type
|
Concrete |
|
Half Bath Total
|
1 |
|
Heating Fuel
|
Natural Gas |
|
Heating Type
|
Forced Air |
|
Stories Total
|
2 |
|
Size Interior
|
3,000 - 3,500 Ft2 |
|
Type
|
House |
|
Utility Water
|
Municipal Water |
Parking
Land
|
Acreage
|
No |
|
Fence Type
|
Fenced Yard |
|
Land Amenities
|
Public Transit, Schools |
|
Sewer
|
Sanitary Sewer |
|
Size Depth
|
121 Ft ,3 In |
|
Size Frontage
|
50 Ft ,1 In |
|
Size Irregular
|
50.1 X 121.3 Ft |
|
Size Total Text
|
50.1 X 121.3 Ft |
Rooms
| Level |
Type |
Length |
Width |
Dimensions |
|
Second Level |
Primary Bedroom |
8.02 m |
4.88 m |
8.02 m x 4.88 m |
|
Second Level |
Bedroom 2 |
4.88 m |
3.96 m |
4.88 m x 3.96 m |
|
Second Level |
Bedroom 3 |
3.66 m |
3.66 m |
3.66 m x 3.66 m |
|
Second Level |
Bedroom 4 |
3.66 m |
3.66 m |
3.66 m x 3.66 m |
|
Ground Level |
Living Room |
5.59 m |
3.96 m |
5.59 m x 3.96 m |
|
Ground Level |
Dining Room |
4.57 m |
3.96 m |
4.57 m x 3.96 m |
|
Ground Level |
Kitchen |
6.4 m |
3.66 m |
6.4 m x 3.66 m |
|
Ground Level |
Family Room |
6.71 m |
3.96 m |
6.71 m x 3.96 m |
|
Ground Level |
Study |
3.66 m |
3.05 m |
3.66 m x 3.05 m |
Utilities
https://www.realtor.ca/real-estate/28401512/1194-fairmeadow-trail-oakville-ga-glen-abbey-1007-ga-glen-abbey


