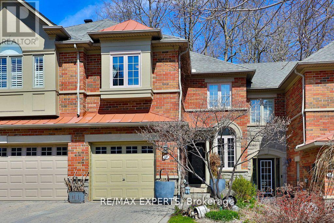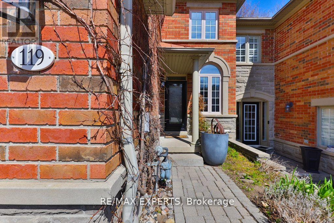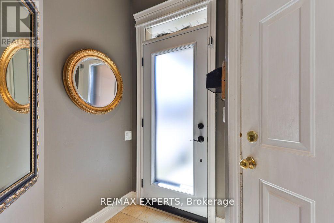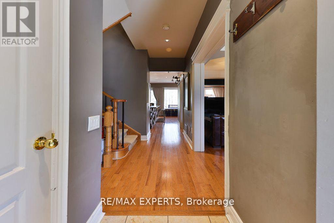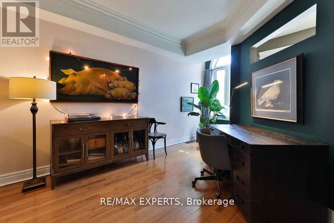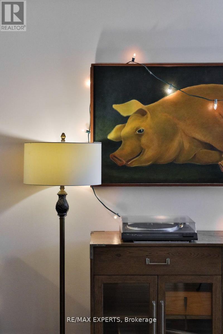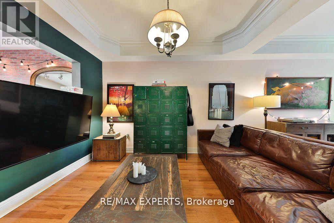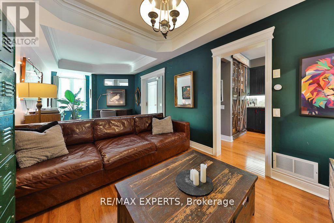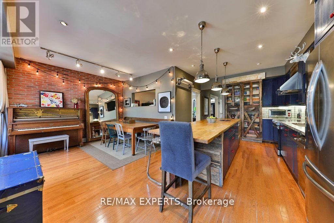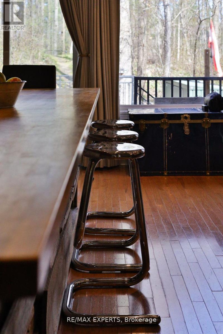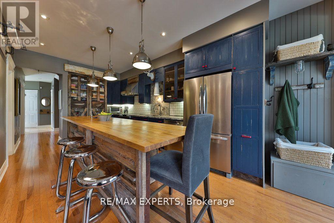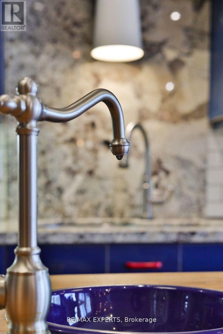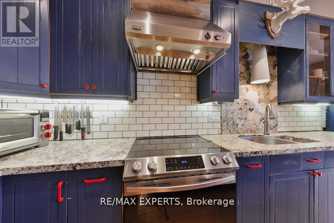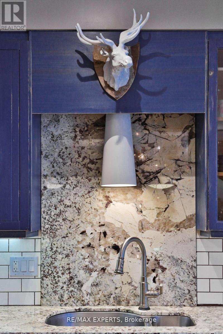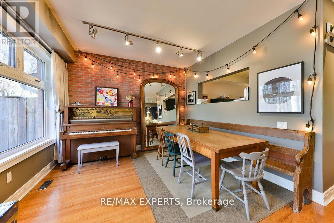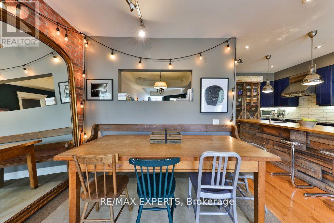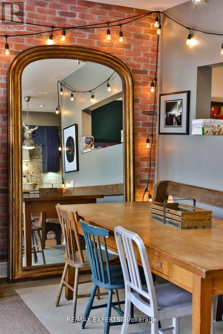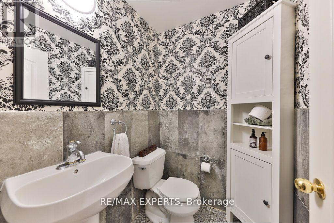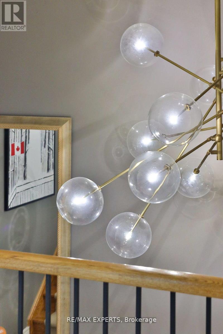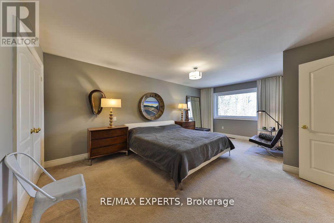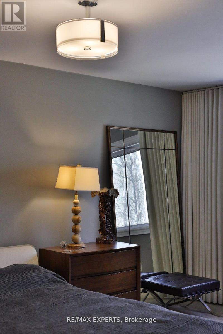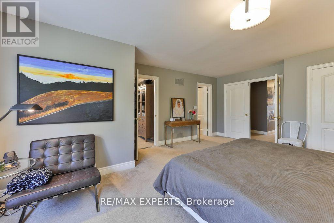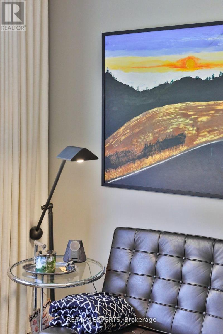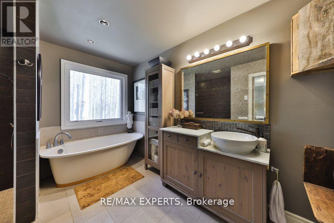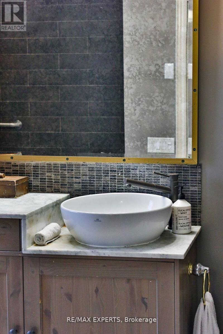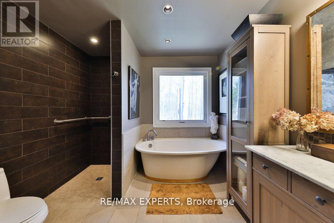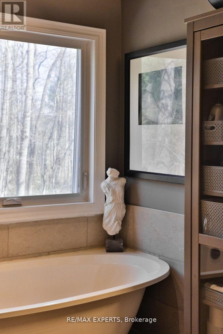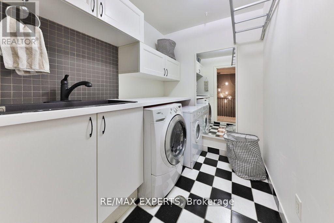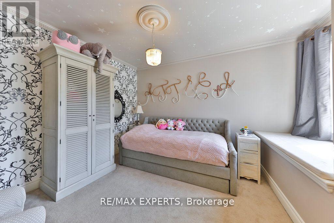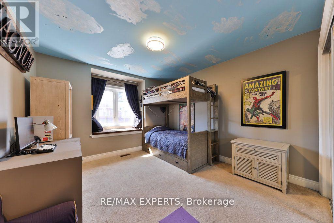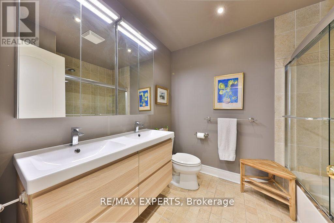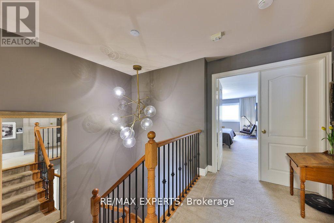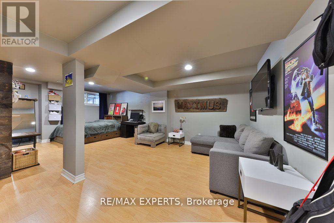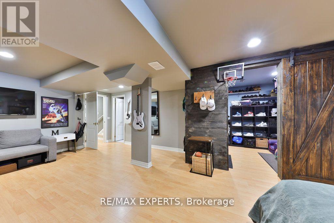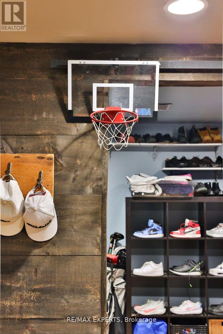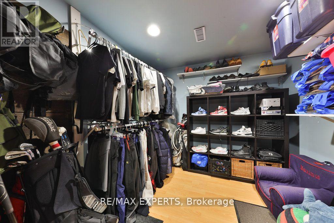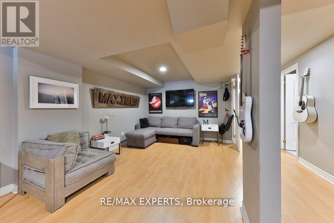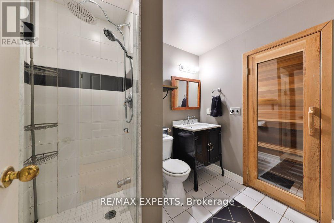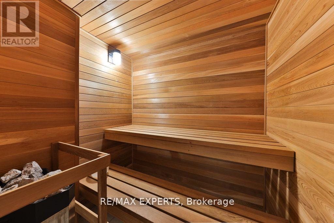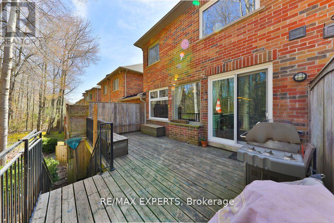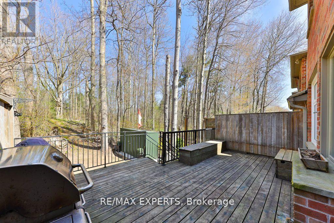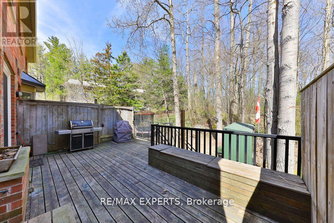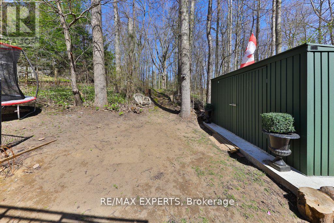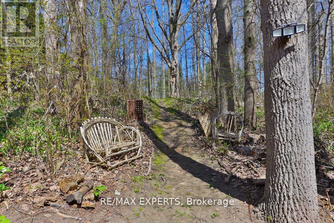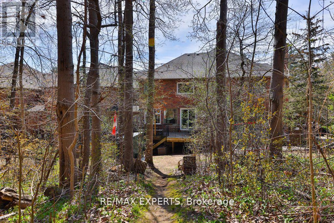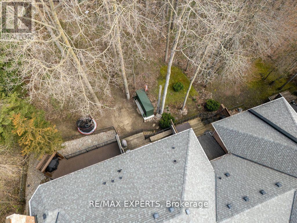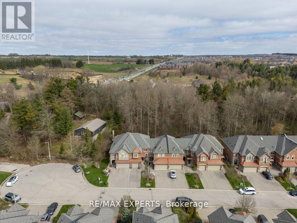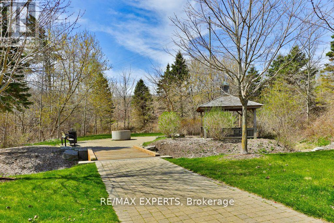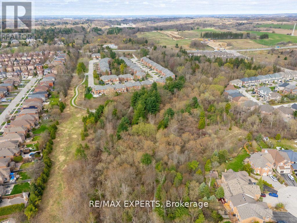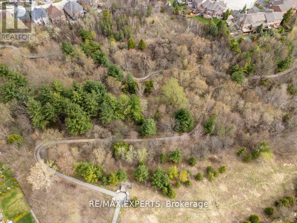4 Bedroom
4 Bathroom
1,500 - 2,000 ft2
Central Air Conditioning
Forced Air
$1,199,000
Style, sophistication and a rare opportunity to own a home at the end of a quiet court with a 185 ft deep lot backing onto forested ravine. Huge windows and oversized patio doors across the back on the home allows you to experience a serene natural setting all to yourself in the middle of Richmond Hill - yet only minutes to Yonge Street and major highways. Inside this executive townhouse, you are welcomed with a unique, eclectic style reminiscent of a New York loft. A floor to ceiling brick feature wall, airy 9 foot high ceilings, customized bathrooms and a unique kitchen featuring a 10 foot long reclaimed wood island add to it's one of a kind look. Upgraded Restoration Hardware faucets, light fixtures and floor to ceiling linen drapes add a touch of class. A fully finished basement with multiple storage rooms, barn doors, and a bathroom with sauna offer loads of functionality. Nearby nature trails, parks and top notch schools are highly desired and all within easy access. Looking for a one-of-a- kind home and setting? Look no further. (id:53661)
Property Details
|
MLS® Number
|
N12155309 |
|
Property Type
|
Single Family |
|
Community Name
|
Westbrook |
|
Amenities Near By
|
Hospital |
|
Community Features
|
Community Centre, School Bus |
|
Features
|
Cul-de-sac, Irregular Lot Size, Ravine, Rolling, Backs On Greenbelt, Sauna |
|
Parking Space Total
|
3 |
|
Structure
|
Deck, Shed |
Building
|
Bathroom Total
|
4 |
|
Bedrooms Above Ground
|
3 |
|
Bedrooms Below Ground
|
1 |
|
Bedrooms Total
|
4 |
|
Appliances
|
Central Vacuum, Water Heater - Tankless, Dishwasher, Dryer, Garage Door Opener, Hood Fan, Sauna, Stove, Washer, Water Treatment, Refrigerator |
|
Basement Development
|
Finished |
|
Basement Type
|
N/a (finished) |
|
Construction Style Attachment
|
Attached |
|
Cooling Type
|
Central Air Conditioning |
|
Exterior Finish
|
Aluminum Siding, Brick |
|
Fire Protection
|
Alarm System, Smoke Detectors |
|
Flooring Type
|
Hardwood, Ceramic |
|
Foundation Type
|
Concrete |
|
Half Bath Total
|
1 |
|
Heating Fuel
|
Natural Gas |
|
Heating Type
|
Forced Air |
|
Stories Total
|
2 |
|
Size Interior
|
1,500 - 2,000 Ft2 |
|
Type
|
Row / Townhouse |
|
Utility Water
|
Municipal Water |
Parking
Land
|
Acreage
|
No |
|
Land Amenities
|
Hospital |
|
Sewer
|
Sanitary Sewer |
|
Size Depth
|
184 Ft ,9 In |
|
Size Frontage
|
22 Ft |
|
Size Irregular
|
22 X 184.8 Ft |
|
Size Total Text
|
22 X 184.8 Ft |
Rooms
| Level |
Type |
Length |
Width |
Dimensions |
|
Second Level |
Primary Bedroom |
6.43 m |
4.31 m |
6.43 m x 4.31 m |
|
Second Level |
Bedroom 2 |
4.37 m |
3.4 m |
4.37 m x 3.4 m |
|
Second Level |
Bedroom 3 |
3.74 m |
3.02 m |
3.74 m x 3.02 m |
|
Second Level |
Laundry Room |
2.31 m |
1.8 m |
2.31 m x 1.8 m |
|
Basement |
Bedroom 4 |
6.67 m |
4.43 m |
6.67 m x 4.43 m |
|
Main Level |
Living Room |
4.58 m |
3.02 m |
4.58 m x 3.02 m |
|
Main Level |
Dining Room |
3.85 m |
3.02 m |
3.85 m x 3.02 m |
|
Main Level |
Family Room |
3.6 m |
3.19 m |
3.6 m x 3.19 m |
|
Main Level |
Kitchen |
6.67 m |
3.21 m |
6.67 m x 3.21 m |
https://www.realtor.ca/real-estate/28327630/119-westbury-court-richmond-hill-westbrook-westbrook

