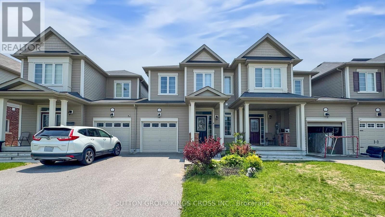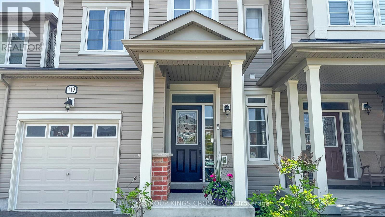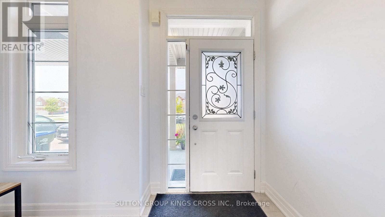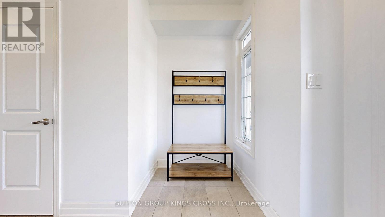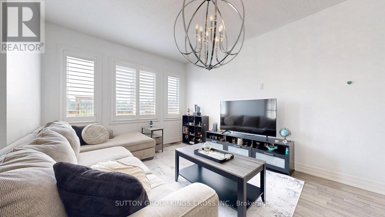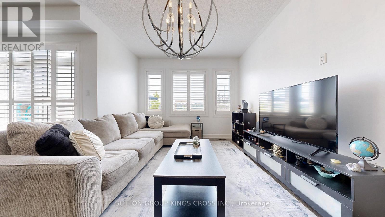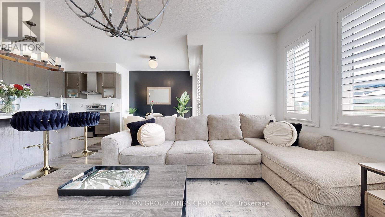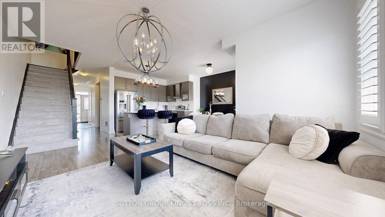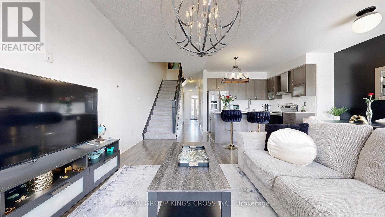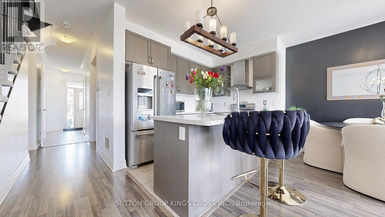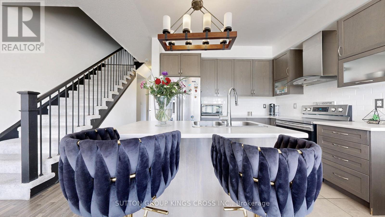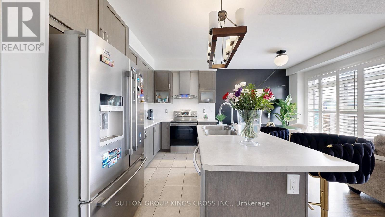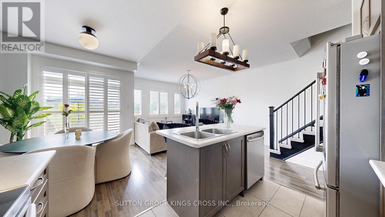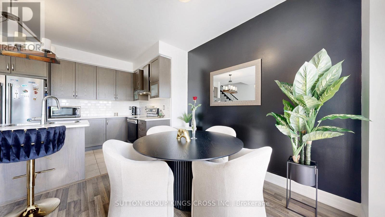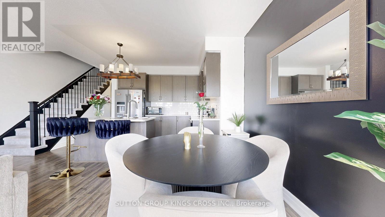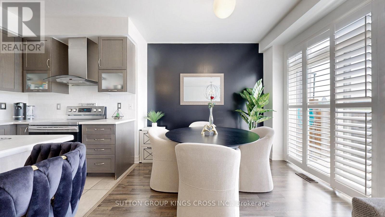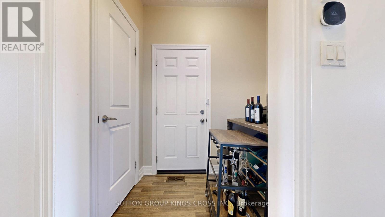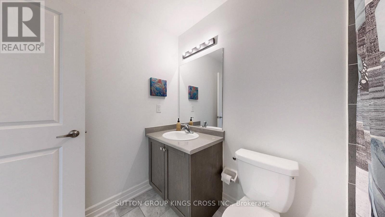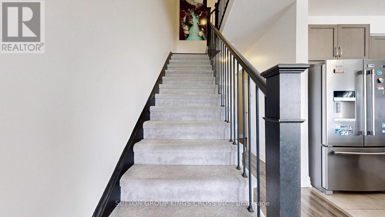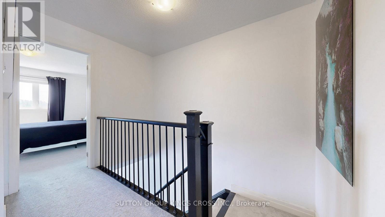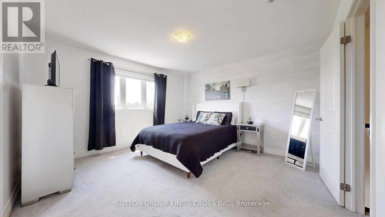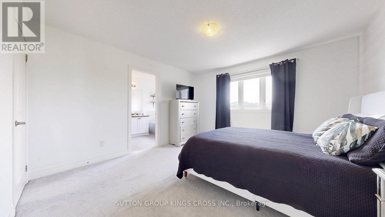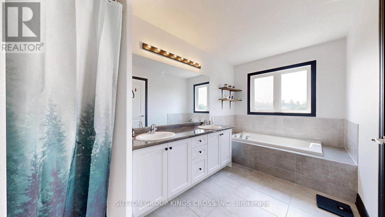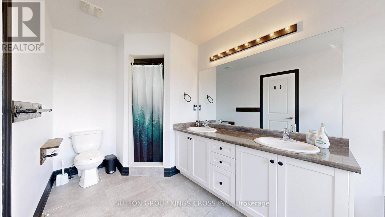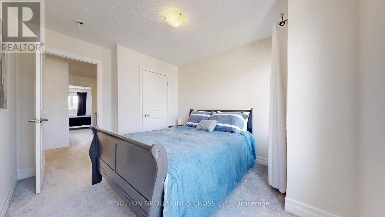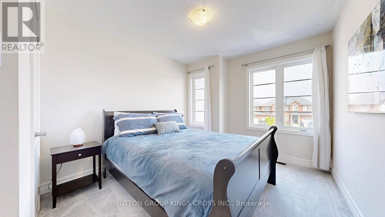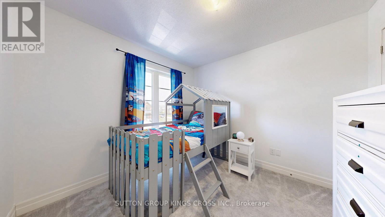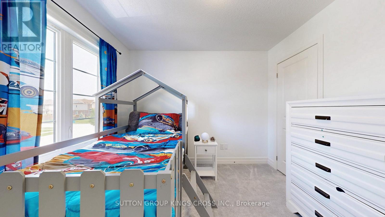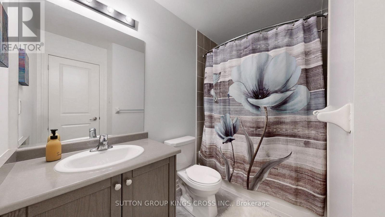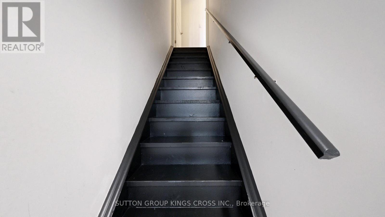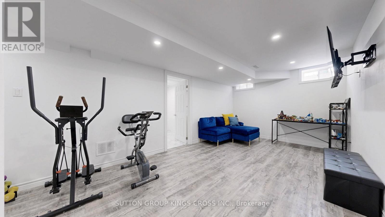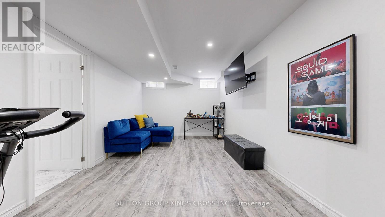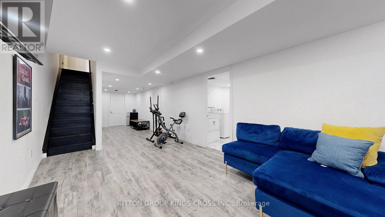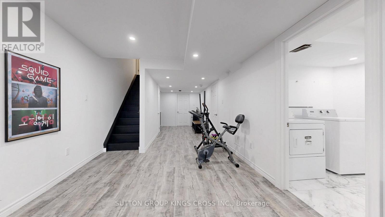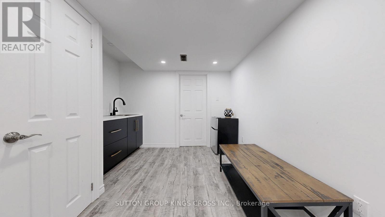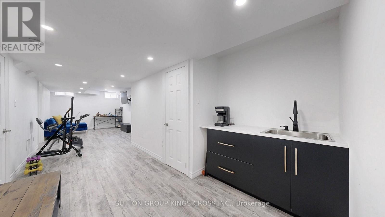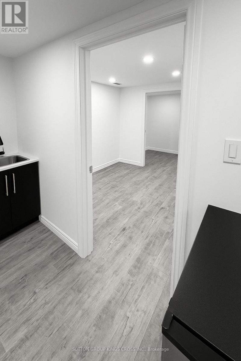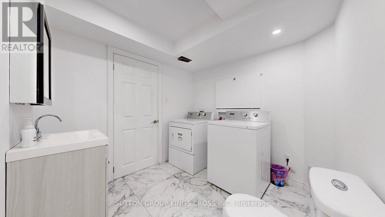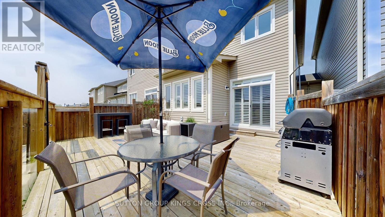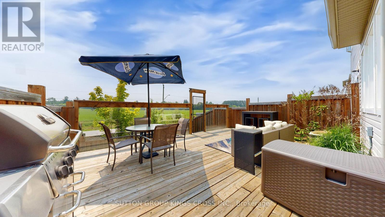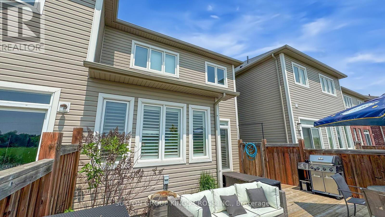3 Bedroom
4 Bathroom
1,100 - 1,500 ft2
Central Air Conditioning
Forced Air
$718,000
Welcome to 119 Wagner Crescent, an upgraded, move-in-ready townhome in Angus sought-after 5th Line Lancaster community. The bright, open-concept main floor delivers seamless flow across kitchen, dining, and living spaces with 9' ceilings, stylish laminate, a sleek white subway tile backsplash, stainless steel appliances, and crisp California shutters, freshly painted in 2024 for a clean, modern look. A front-door camera adds everyday peace of mind. The fully finished basement (2022) expands your lifestyle with water-resistant vinyl flooring, a versatile kitchenette/bar, and a convenient 2-pc bath with rough-in for a shower perfect for movie nights, guests, or a teen retreat. Along with the basement is the private den, ideal for office, studio or guest use. Step outside to the 2022 backyard deck with enclosure and glass panels, creating an all-season, low-maintenance outdoor lounge. Upstairs, the primary suite is a private retreat overlooking open fields (no rear neighbours) with a spa-inspired ensuite featuring dual sinks and a walk-in shower. Two additional bedrooms and a full bath complete the level, plus a main-floor powder room for guests (4 baths in total). On a school bus route for streamlined pick-ups and drop-offs. Location checks every box: minutes to everyday amenities, schools, parks, and scenic walking trails along the Nottawasaga River; approx. 15 minutes to Barrie for commuting, dining, and shopping. Modern style, smart upgrades, security, and privacy this is the turnkey townhome you've been waiting for. (id:53661)
Property Details
|
MLS® Number
|
N12455530 |
|
Property Type
|
Single Family |
|
Community Name
|
Angus |
|
Community Features
|
School Bus |
|
Features
|
Sump Pump |
|
Parking Space Total
|
3 |
Building
|
Bathroom Total
|
4 |
|
Bedrooms Above Ground
|
3 |
|
Bedrooms Total
|
3 |
|
Appliances
|
Dishwasher, Dryer, Stove, Washer, Window Coverings, Refrigerator |
|
Basement Development
|
Finished |
|
Basement Type
|
N/a (finished) |
|
Construction Style Attachment
|
Attached |
|
Cooling Type
|
Central Air Conditioning |
|
Exterior Finish
|
Vinyl Siding |
|
Fire Protection
|
Smoke Detectors |
|
Flooring Type
|
Laminate, Tile, Vinyl |
|
Foundation Type
|
Concrete |
|
Half Bath Total
|
2 |
|
Heating Fuel
|
Natural Gas |
|
Heating Type
|
Forced Air |
|
Stories Total
|
2 |
|
Size Interior
|
1,100 - 1,500 Ft2 |
|
Type
|
Row / Townhouse |
|
Utility Water
|
Municipal Water |
Parking
Land
|
Acreage
|
No |
|
Sewer
|
Sanitary Sewer |
|
Size Depth
|
119 Ft ,9 In |
|
Size Frontage
|
23 Ft |
|
Size Irregular
|
23 X 119.8 Ft |
|
Size Total Text
|
23 X 119.8 Ft |
|
Zoning Description
|
Rl |
Rooms
| Level |
Type |
Length |
Width |
Dimensions |
|
Second Level |
Bedroom |
4.04 m |
3.76 m |
4.04 m x 3.76 m |
|
Second Level |
Bedroom 2 |
3.02 m |
3 m |
3.02 m x 3 m |
|
Second Level |
Bedroom 3 |
3.61 m |
2.9 m |
3.61 m x 2.9 m |
|
Second Level |
Bathroom |
1.93 m |
2.49 m |
1.93 m x 2.49 m |
|
Basement |
Laundry Room |
2.44 m |
2.36 m |
2.44 m x 2.36 m |
|
Basement |
Recreational, Games Room |
4.9 m |
3.18 m |
4.9 m x 3.18 m |
|
Ground Level |
Living Room |
4.9 m |
3.45 m |
4.9 m x 3.45 m |
|
Ground Level |
Dining Room |
3.12 m |
2.57 m |
3.12 m x 2.57 m |
|
Ground Level |
Kitchen |
2.21 m |
3.28 m |
2.21 m x 3.28 m |
|
Ground Level |
Bathroom |
1.96 m |
0.97 m |
1.96 m x 0.97 m |
|
Ground Level |
Foyer |
1.78 m |
3 m |
1.78 m x 3 m |
https://www.realtor.ca/real-estate/28974682/119-wagner-crescent-essa-angus-angus

