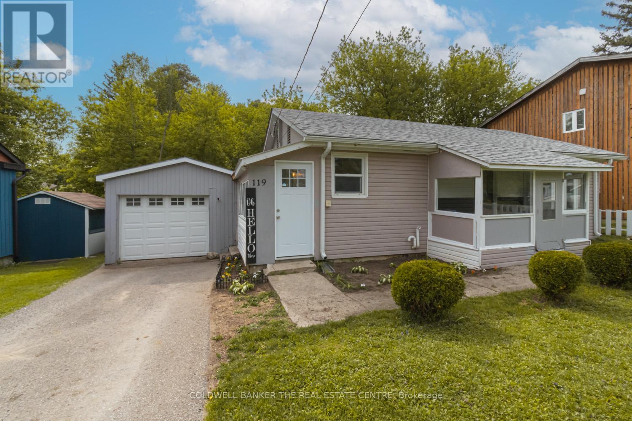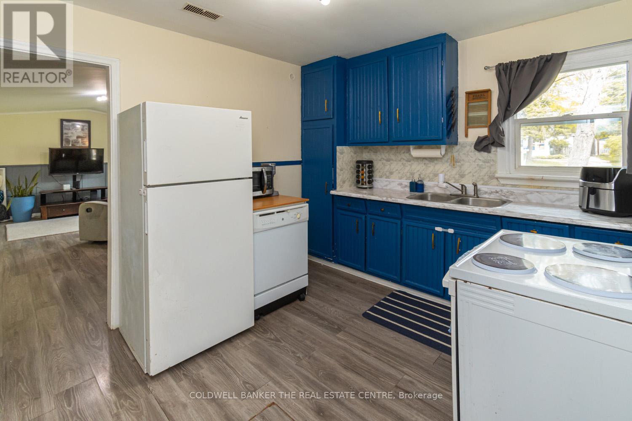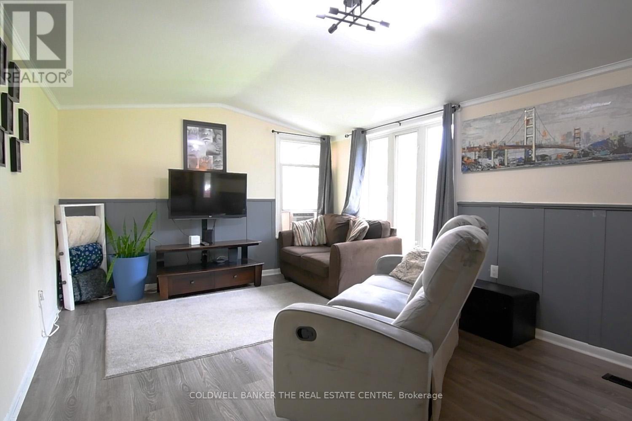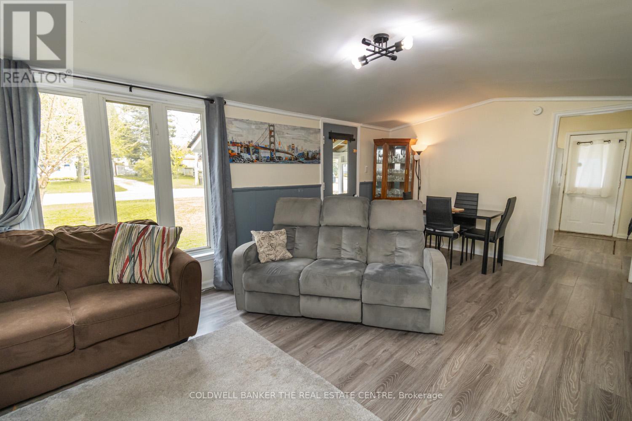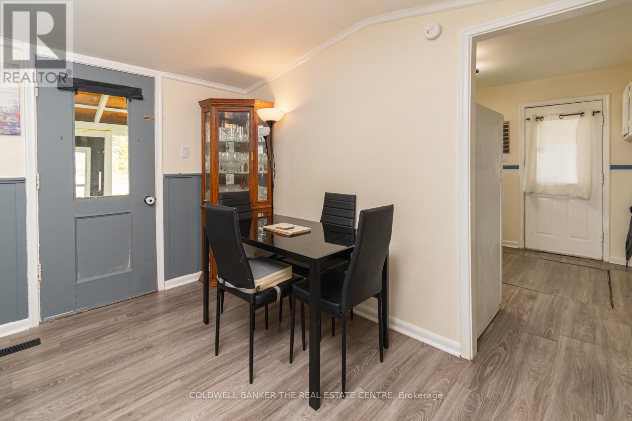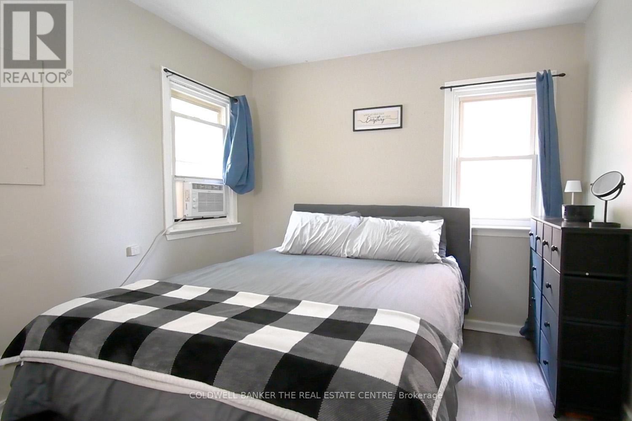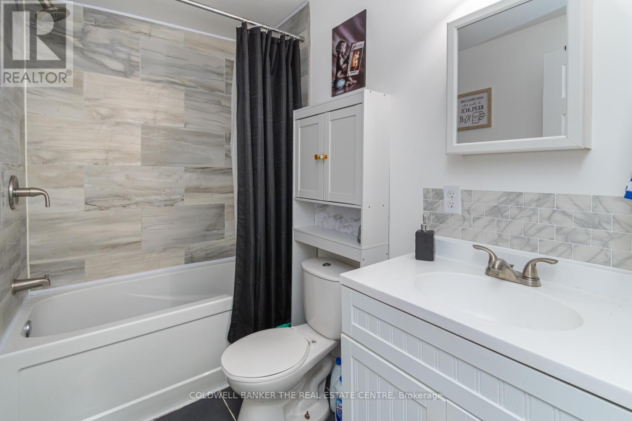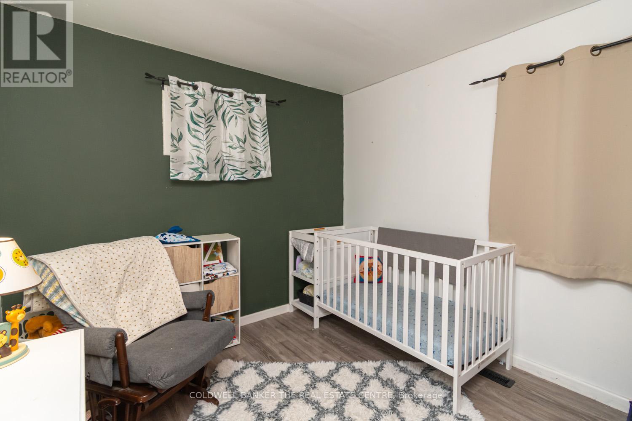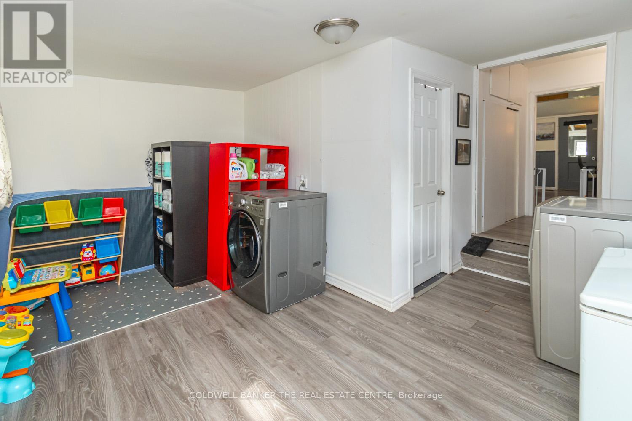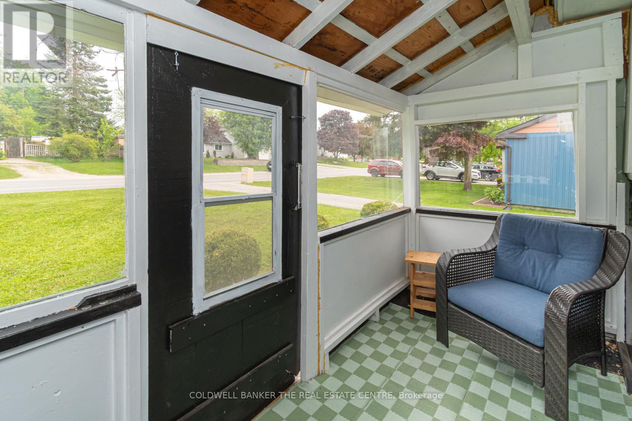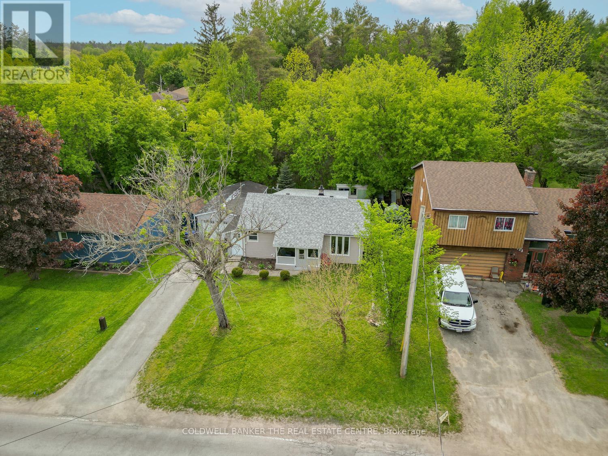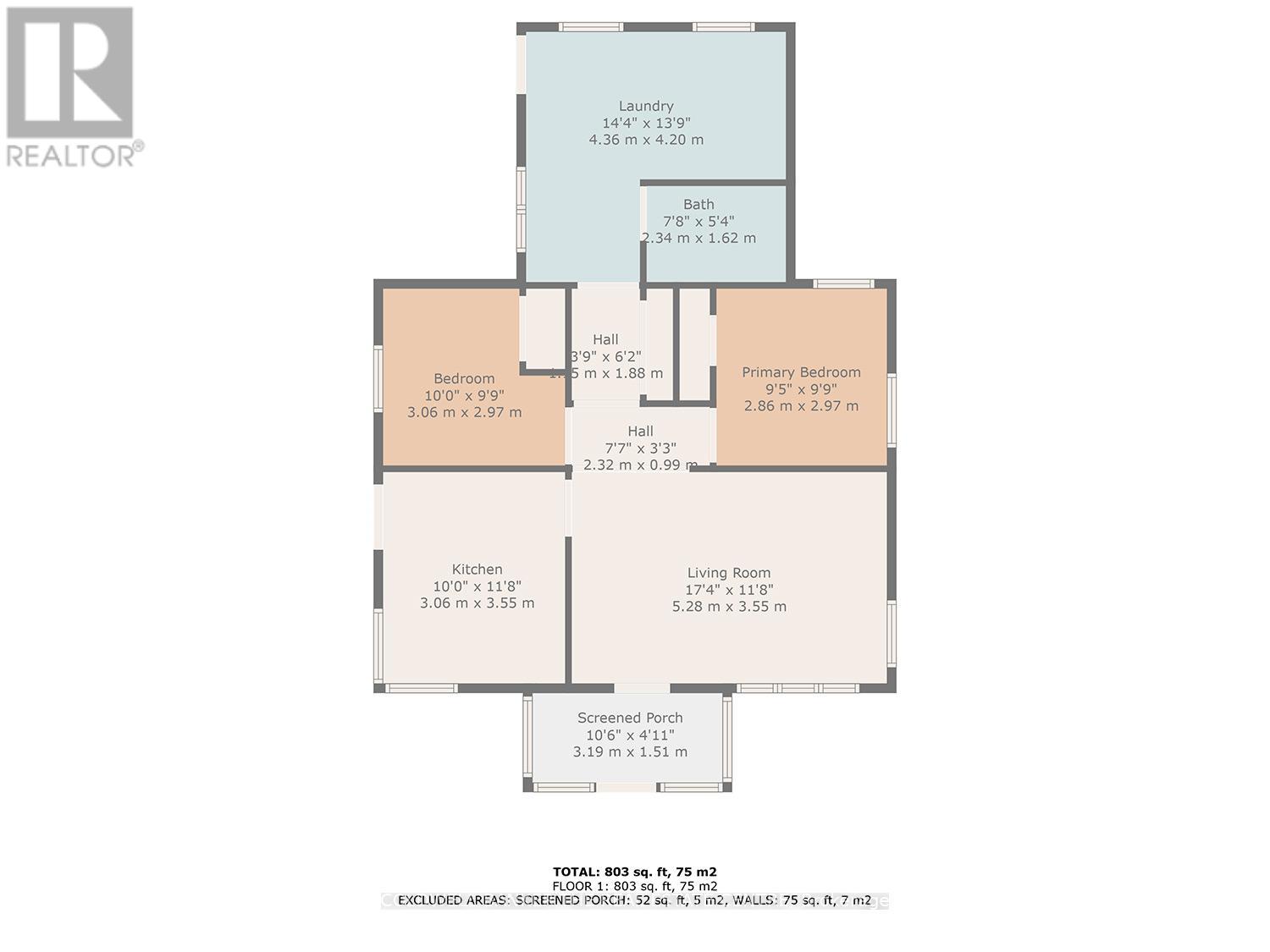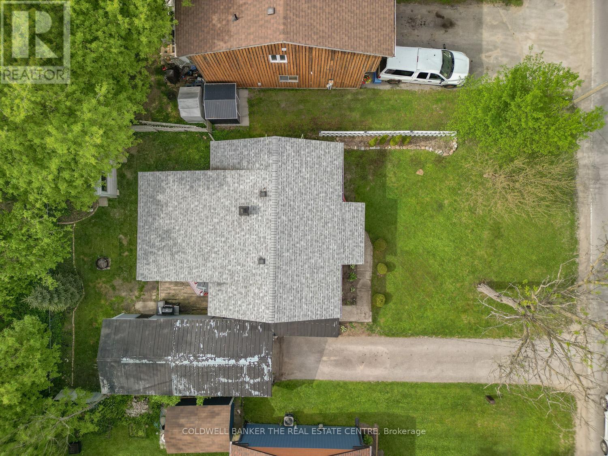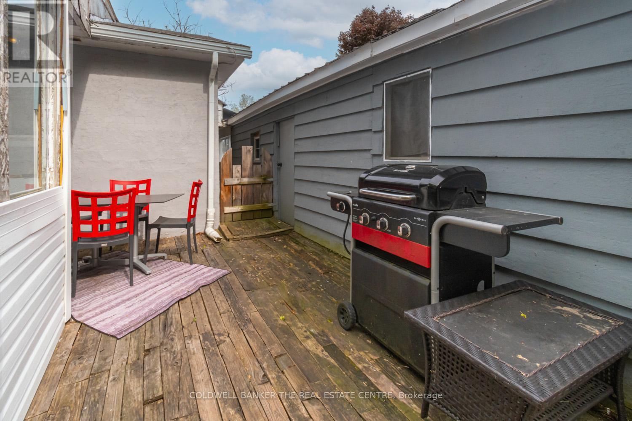2 Bedroom
1 Bathroom
700 - 1,100 ft2
Bungalow
Wall Unit
Forced Air
$539,000
Welcome to this well-cared-for 2-bedroom plus Multi-purpose den, 1-bathroom bungalow nestled in the heart of Angus. Perfect for first-time buyers, downsizers, or investors, this cozy home offers character and comfort on a generously sized lot that backs onto mature trees, providing privacy and a serene natural backdrop. This cozy home offers a spacious family room with peak ceilings, a renovated 4-piece bathroom, a bright den/utility room, 2 mudrooms/porches, a large yard and a 34ft x 14ft detached garage- ideal for hobbyists, extra storage, or a workshop. Enjoy the convenience of being just minutes from local amenities, schools, parks, and commuter routes, all while tucked away in a peaceful, established neighborhood. Don't miss your chance to own a detached home on a large lot in this growing community! (id:53661)
Property Details
|
MLS® Number
|
N12212092 |
|
Property Type
|
Single Family |
|
Community Name
|
Angus |
|
Features
|
Carpet Free |
|
Parking Space Total
|
5 |
Building
|
Bathroom Total
|
1 |
|
Bedrooms Above Ground
|
2 |
|
Bedrooms Total
|
2 |
|
Appliances
|
Garage Door Opener Remote(s), Water Heater, Dryer, Stove, Washer, Window Coverings, Refrigerator |
|
Architectural Style
|
Bungalow |
|
Basement Type
|
Crawl Space |
|
Construction Style Attachment
|
Detached |
|
Cooling Type
|
Wall Unit |
|
Exterior Finish
|
Vinyl Siding |
|
Foundation Type
|
Unknown |
|
Heating Fuel
|
Natural Gas |
|
Heating Type
|
Forced Air |
|
Stories Total
|
1 |
|
Size Interior
|
700 - 1,100 Ft2 |
|
Type
|
House |
|
Utility Water
|
Municipal Water |
Parking
Land
|
Acreage
|
No |
|
Sewer
|
Sanitary Sewer |
|
Size Depth
|
99 Ft |
|
Size Frontage
|
54 Ft |
|
Size Irregular
|
54 X 99 Ft |
|
Size Total Text
|
54 X 99 Ft |
Rooms
| Level |
Type |
Length |
Width |
Dimensions |
|
Main Level |
Kitchen |
10.04 m |
11.65 m |
10.04 m x 11.65 m |
|
Main Level |
Primary Bedroom |
9.38 m |
9.74 m |
9.38 m x 9.74 m |
|
Main Level |
Bedroom 2 |
10.04 m |
9.74 m |
10.04 m x 9.74 m |
|
Main Level |
Bathroom |
7.68 m |
5.31 m |
7.68 m x 5.31 m |
|
Main Level |
Den |
14.3 m |
13.78 m |
14.3 m x 13.78 m |
|
Main Level |
Living Room |
17.32 m |
11.65 m |
17.32 m x 11.65 m |
https://www.realtor.ca/real-estate/28450397/119-elizabeth-street-essa-angus-angus

