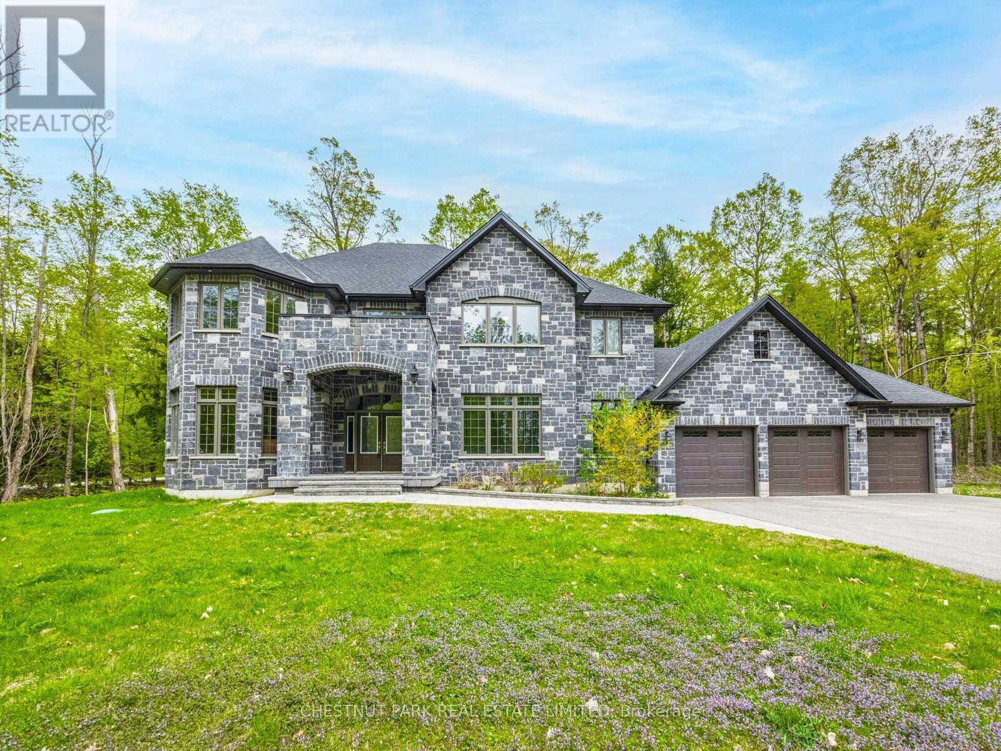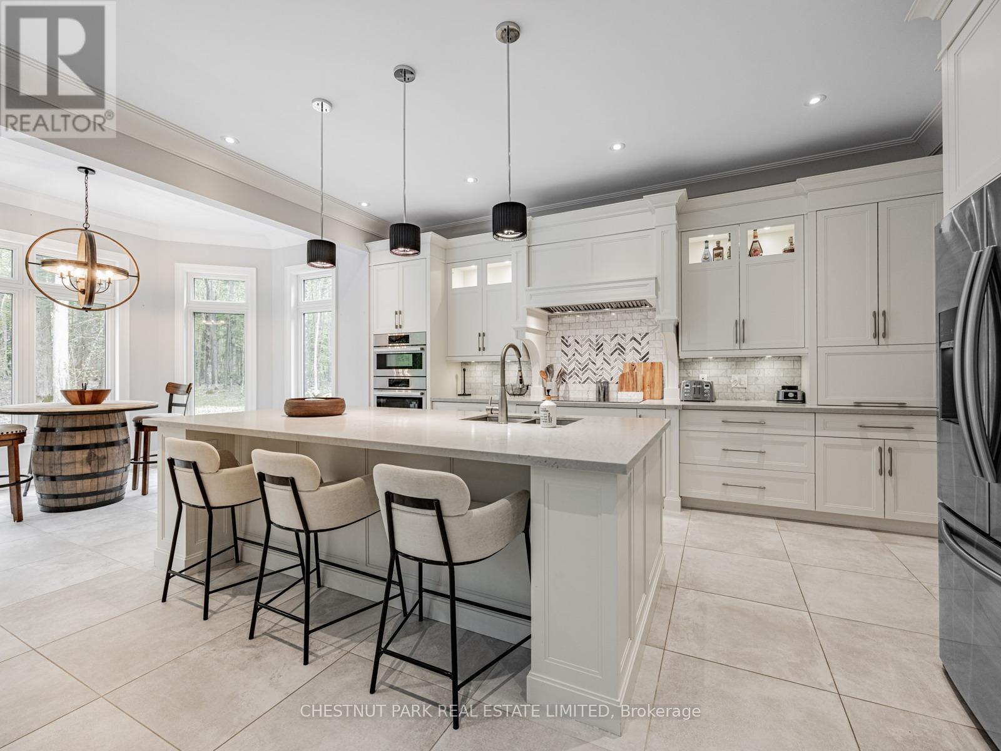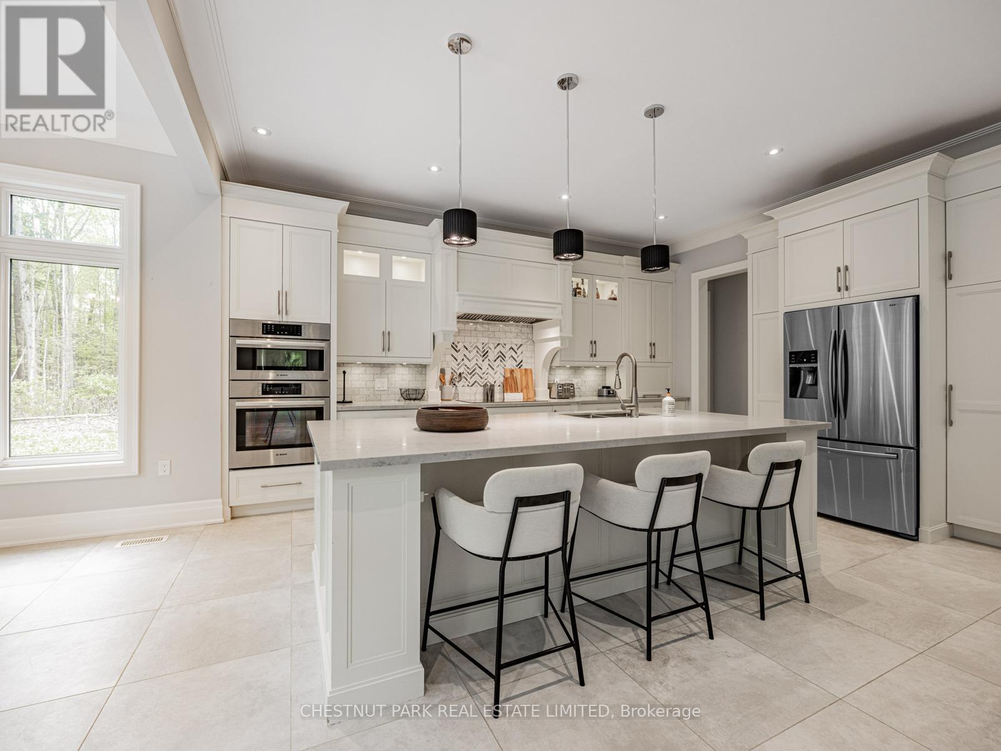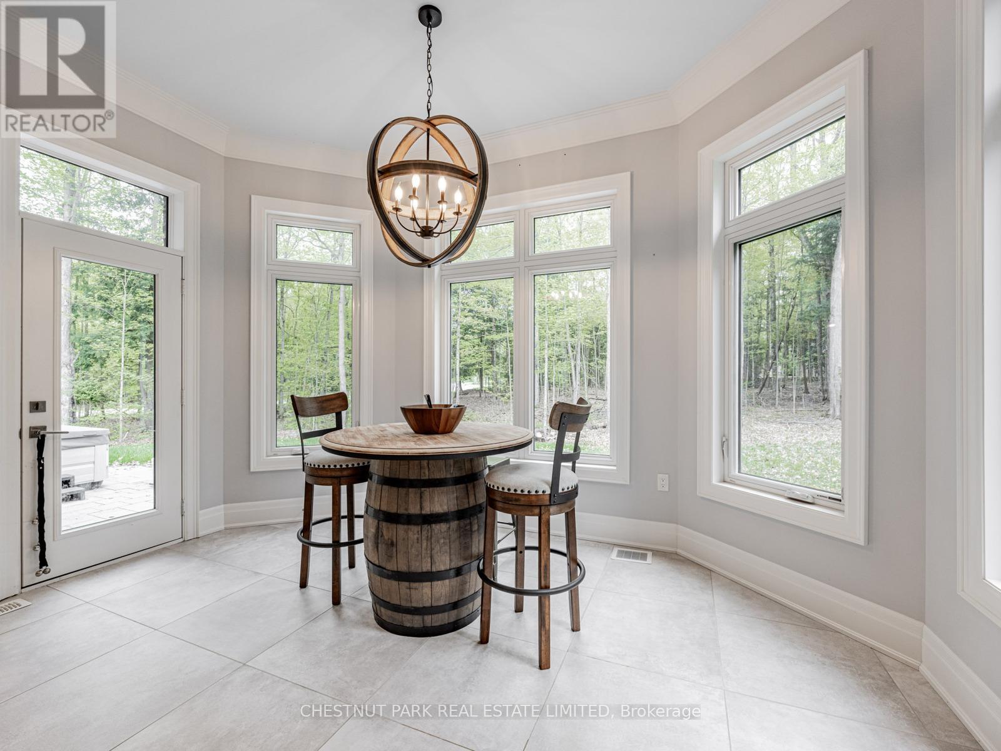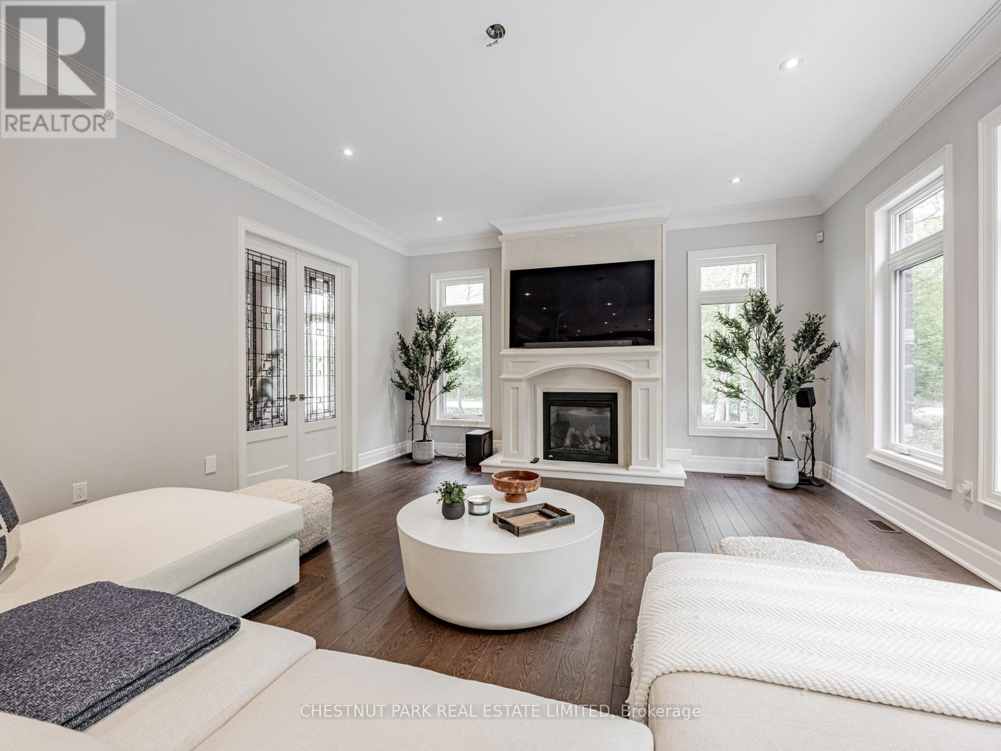5 Bedroom
5 Bathroom
3,500 - 5,000 ft2
Fireplace
Central Air Conditioning
Forced Air
$3,299,999
Executive family home engulfed by nature across from Lake Simcoe! Over 6,100 sq ft of finished living space with high end finishes throughout. Located on over 2.4 acres surrounded by mature trees & forest & lots of room for entertaining & kids to play@ Welcoming foyer leads you to formal dining room, family room with French doors & bay windows, combined with office space perfect for working from home. Gorgeous chef's kitchen with built-in stainless steel appliances, breakfast nook, butler's kitchen, & walk out to backyard patio, great for entertaining! Living room w/gas fireplace. Huge primary bedroom has walk in closet and spa like 5 piece ensuite. 3 additional bedrooms each with closet space & ensuite's! Fully finished basement has additional bedroom, 3 piece bath, wet bar, large rec room and games room, perfect hangout space! Backyard with huge patio space & tons of greenspace and irrigation. Minutes to Friday Harbour, Allendale Golf Course, parks, schools, shopping centres with ALL amenities and hop skip and jump to Barrie and transit to Toronto. (id:53661)
Property Details
|
MLS® Number
|
N12253831 |
|
Property Type
|
Single Family |
|
Community Name
|
Rural Innisfil |
|
Amenities Near By
|
Beach, Golf Nearby, Marina, Park, Schools |
|
Community Features
|
School Bus |
|
Parking Space Total
|
10 |
Building
|
Bathroom Total
|
5 |
|
Bedrooms Above Ground
|
4 |
|
Bedrooms Below Ground
|
1 |
|
Bedrooms Total
|
5 |
|
Age
|
6 To 15 Years |
|
Appliances
|
Central Vacuum, Dishwasher, Dryer, Microwave, Oven, Stove, Washer, Window Coverings, Refrigerator |
|
Basement Type
|
Full |
|
Construction Style Attachment
|
Detached |
|
Cooling Type
|
Central Air Conditioning |
|
Exterior Finish
|
Stone |
|
Fireplace Present
|
Yes |
|
Half Bath Total
|
1 |
|
Heating Fuel
|
Natural Gas |
|
Heating Type
|
Forced Air |
|
Stories Total
|
2 |
|
Size Interior
|
3,500 - 5,000 Ft2 |
|
Type
|
House |
Parking
|
Attached Garage
|
|
|
No Garage
|
|
Land
|
Acreage
|
No |
|
Land Amenities
|
Beach, Golf Nearby, Marina, Park, Schools |
|
Sewer
|
Septic System |
|
Size Depth
|
428 Ft ,6 In |
|
Size Frontage
|
212 Ft |
|
Size Irregular
|
212 X 428.5 Ft ; 212,02*428.53*316.3*278.25 |
|
Size Total Text
|
212 X 428.5 Ft ; 212,02*428.53*316.3*278.25 |
Rooms
| Level |
Type |
Length |
Width |
Dimensions |
|
Second Level |
Primary Bedroom |
7.1 m |
5.55 m |
7.1 m x 5.55 m |
|
Second Level |
Bedroom 2 |
4.55 m |
3.93 m |
4.55 m x 3.93 m |
|
Second Level |
Bedroom 3 |
4.55 m |
3.92 m |
4.55 m x 3.92 m |
|
Second Level |
Bedroom 4 |
4.23 m |
4.51 m |
4.23 m x 4.51 m |
|
Basement |
Exercise Room |
2.2 m |
7.44 m |
2.2 m x 7.44 m |
|
Basement |
Other |
6.17 m |
10.92 m |
6.17 m x 10.92 m |
|
Basement |
Bedroom 5 |
4.47 m |
3.76 m |
4.47 m x 3.76 m |
|
Basement |
Recreational, Games Room |
7.69 m |
9.14 m |
7.69 m x 9.14 m |
|
Main Level |
Dining Room |
4.23 m |
4.64 m |
4.23 m x 4.64 m |
|
Main Level |
Kitchen |
5.19 m |
6.82 m |
5.19 m x 6.82 m |
|
Main Level |
Living Room |
5.19 m |
6.7 m |
5.19 m x 6.7 m |
|
Main Level |
Office |
3.47 m |
3.94 m |
3.47 m x 3.94 m |
https://www.realtor.ca/real-estate/28539692/1185-shoreview-drive-innisfil-rural-innisfil

