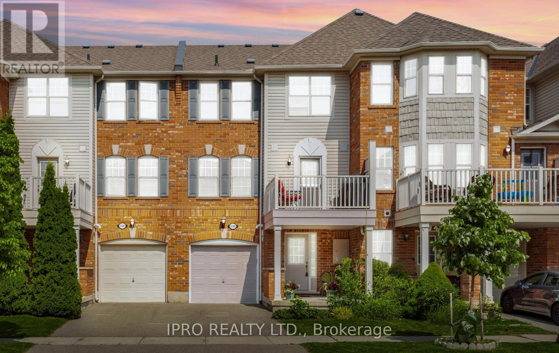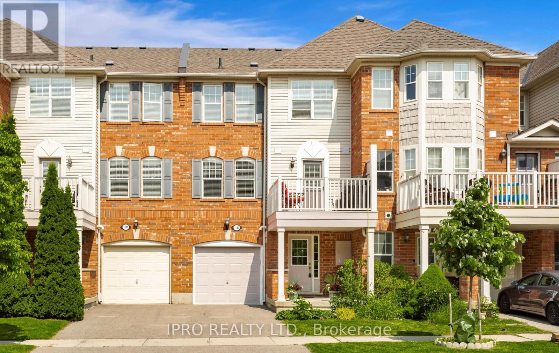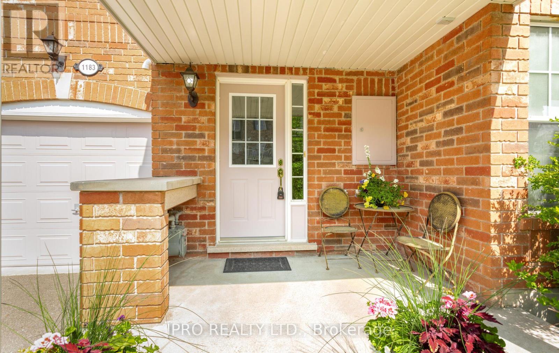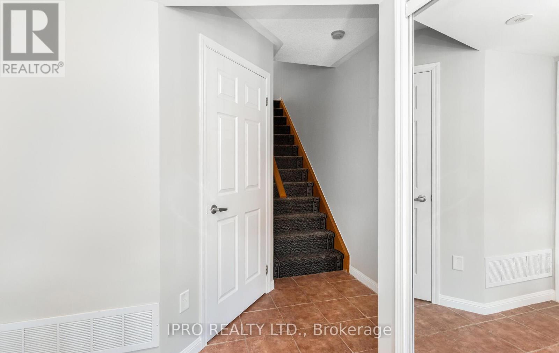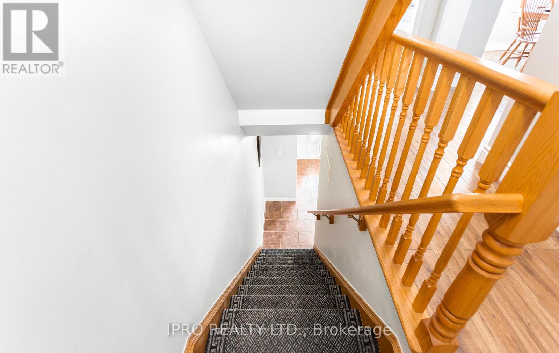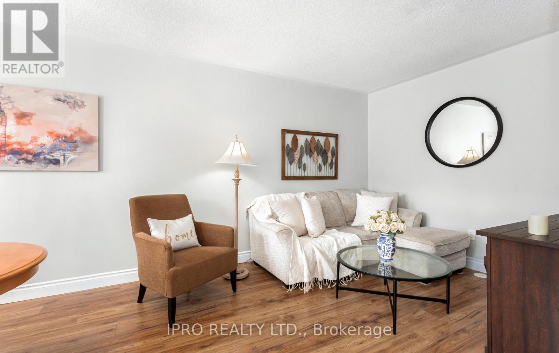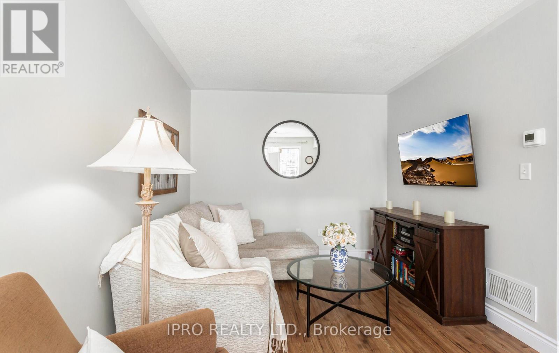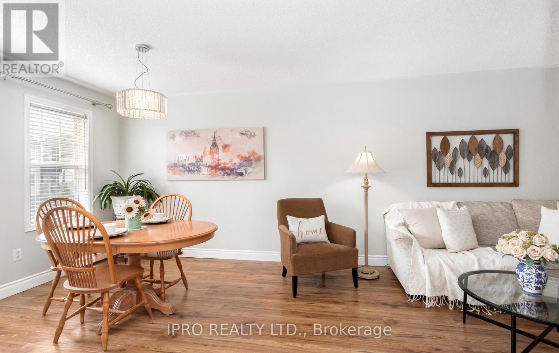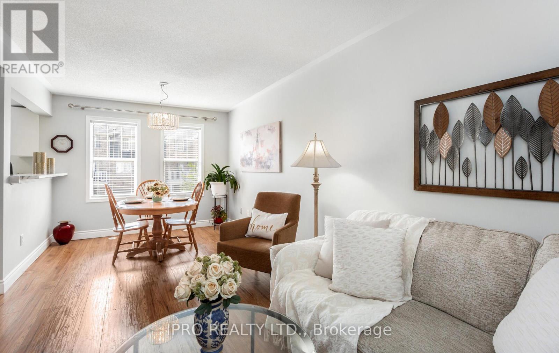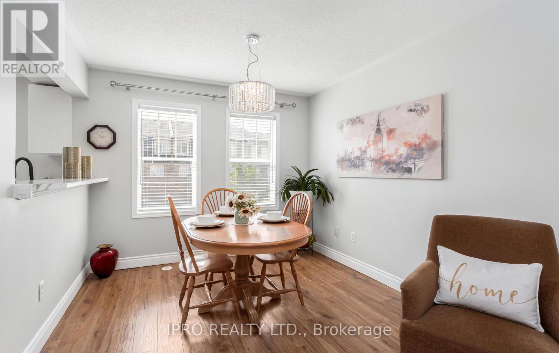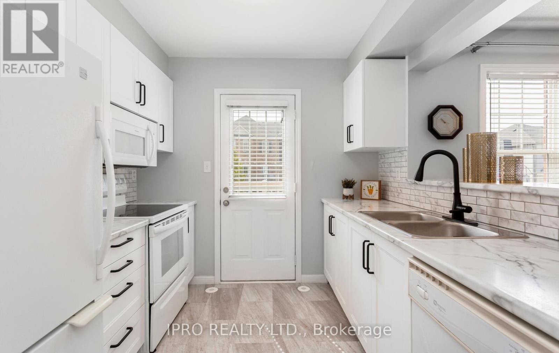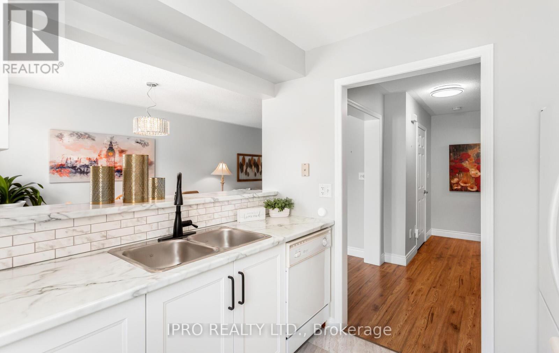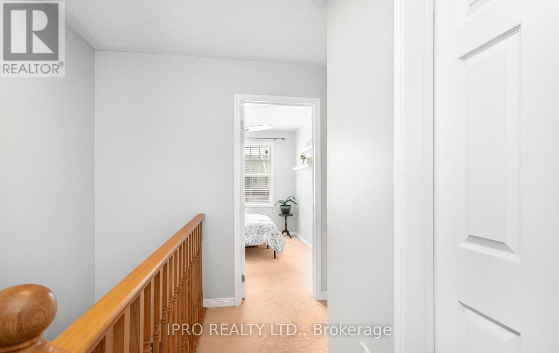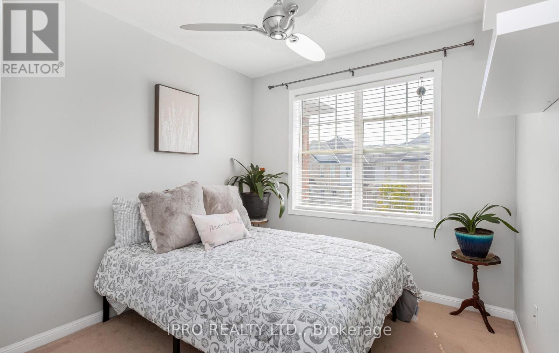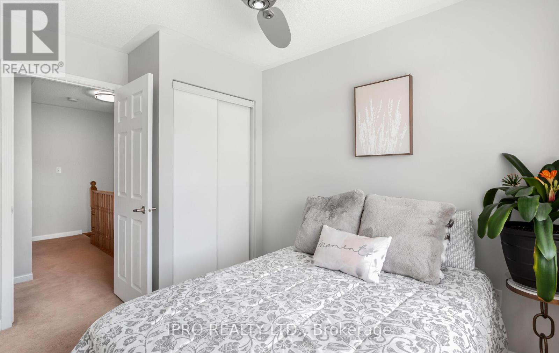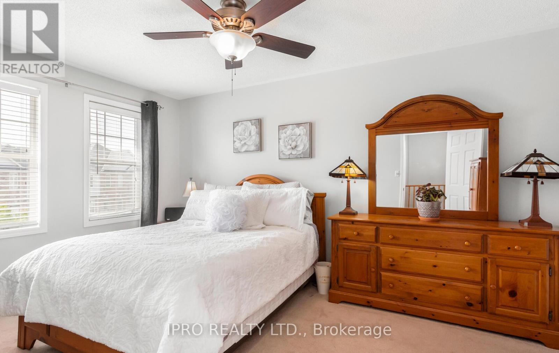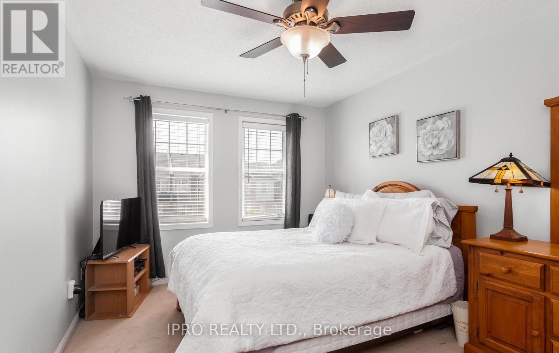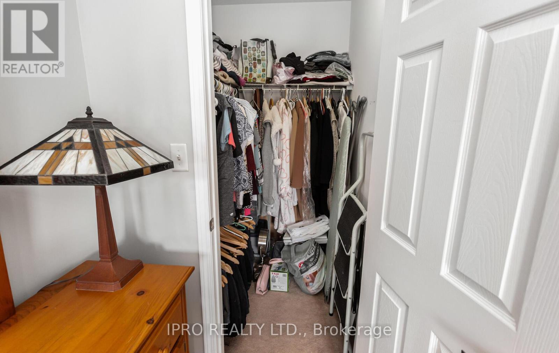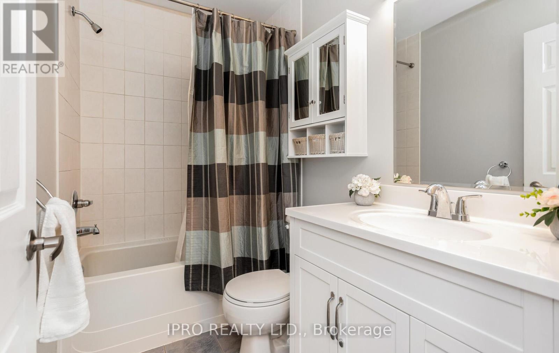2 Bedroom
2 Bathroom
700 - 1,100 ft2
Central Air Conditioning
Forced Air
$729,000
Welcome to 1183 Barnard Drive a beautifully maintained brick townhome nestled in a quiet, high-demand Milton neighbourhood. Features 2 spacious bedrooms, updated bathrooms, and a bright, open-concept second floor with hardwood laminate flooring. The renovated kitchen includes white cabinets, modern appliances, bar seating, and walkout to a composite deck with patio setup.Additional highlights: new roof (2020), private driveway, updated lighting throughout, new AC (2023), and a spacious ground-level foyer with tiled flooring. Steps to top schools, GO/train, shops, and more perfect for first-time buyers or investors! (id:53661)
Property Details
|
MLS® Number
|
W12192429 |
|
Property Type
|
Single Family |
|
Community Name
|
1023 - BE Beaty |
|
Amenities Near By
|
Park, Schools, Public Transit, Place Of Worship |
|
Community Features
|
School Bus |
|
Features
|
Level Lot |
|
Parking Space Total
|
2 |
|
Structure
|
Deck, Porch |
Building
|
Bathroom Total
|
2 |
|
Bedrooms Above Ground
|
2 |
|
Bedrooms Total
|
2 |
|
Appliances
|
Central Vacuum, Water Heater, Blinds, Dishwasher, Dryer, Garage Door Opener, Stove, Washer, Refrigerator |
|
Construction Style Attachment
|
Attached |
|
Cooling Type
|
Central Air Conditioning |
|
Exterior Finish
|
Brick |
|
Flooring Type
|
Carpeted, Ceramic |
|
Foundation Type
|
Brick |
|
Half Bath Total
|
1 |
|
Heating Fuel
|
Natural Gas |
|
Heating Type
|
Forced Air |
|
Stories Total
|
3 |
|
Size Interior
|
700 - 1,100 Ft2 |
|
Type
|
Row / Townhouse |
|
Utility Water
|
Municipal Water |
Parking
Land
|
Acreage
|
No |
|
Land Amenities
|
Park, Schools, Public Transit, Place Of Worship |
|
Sewer
|
Sanitary Sewer |
|
Size Depth
|
44 Ft ,3 In |
|
Size Frontage
|
20 Ft ,6 In |
|
Size Irregular
|
20.5 X 44.3 Ft ; As Per Ex. Survey |
|
Size Total Text
|
20.5 X 44.3 Ft ; As Per Ex. Survey|under 1/2 Acre |
|
Zoning Description
|
Res |
Rooms
| Level |
Type |
Length |
Width |
Dimensions |
|
Second Level |
Living Room |
6.11 m |
3.12 m |
6.11 m x 3.12 m |
|
Second Level |
Dining Room |
3.12 m |
6.11 m |
3.12 m x 6.11 m |
|
Second Level |
Kitchen |
2.59 m |
2.54 m |
2.59 m x 2.54 m |
|
Third Level |
Primary Bedroom |
4.47 m |
3.02 m |
4.47 m x 3.02 m |
|
Third Level |
Bedroom |
3.35 m |
2.74 m |
3.35 m x 2.74 m |
https://www.realtor.ca/real-estate/28408473/1183-barnard-drive-milton-be-beaty-1023-be-beaty

