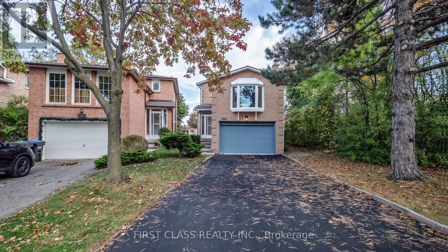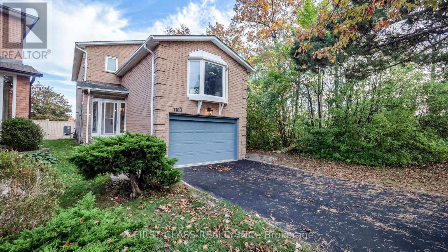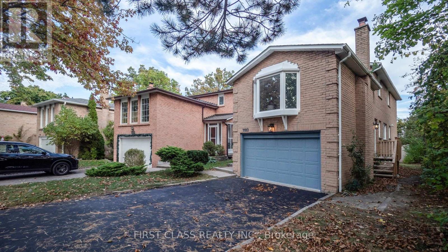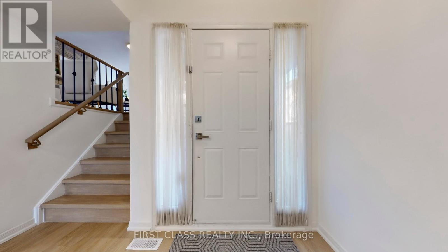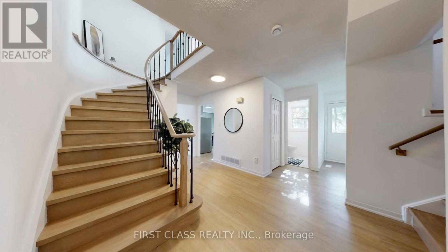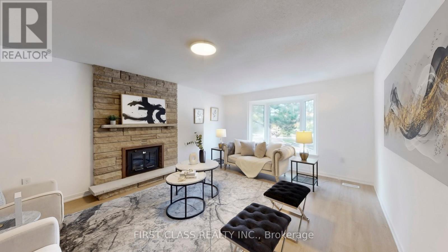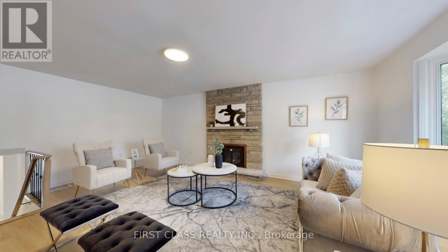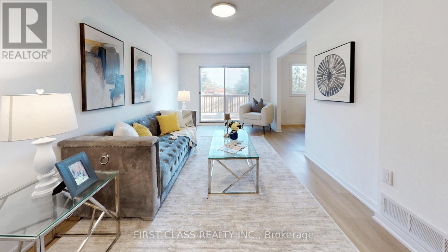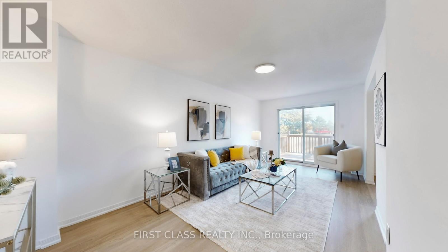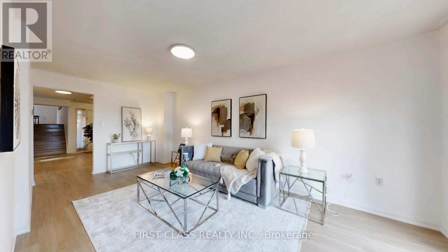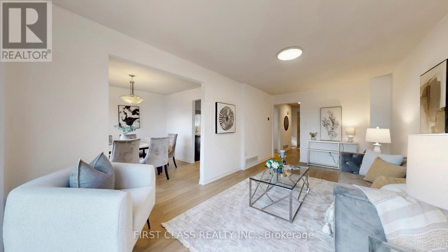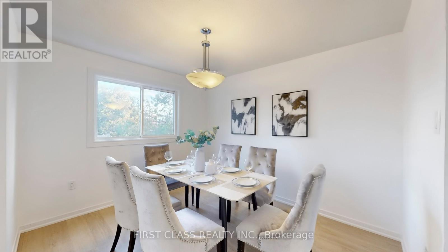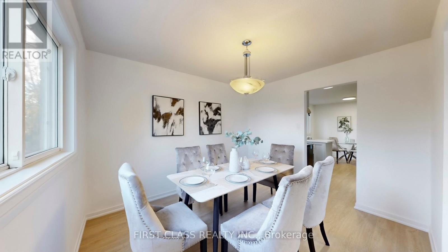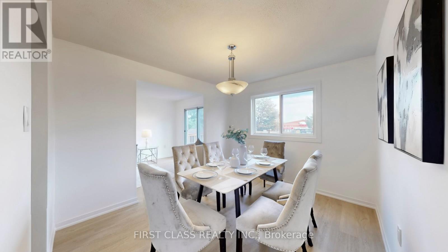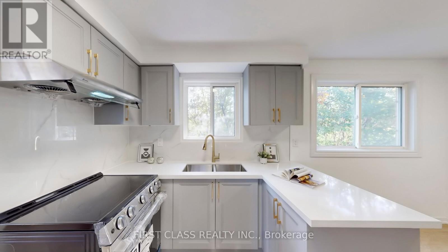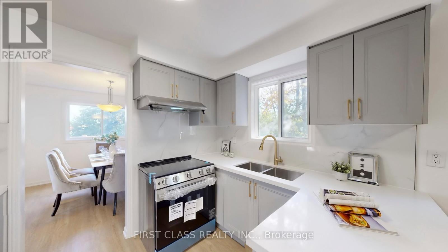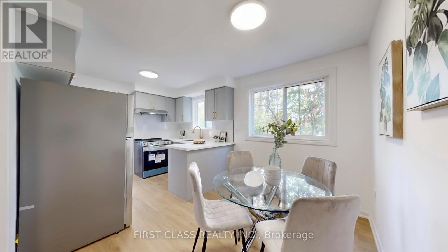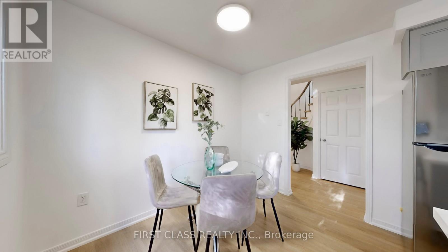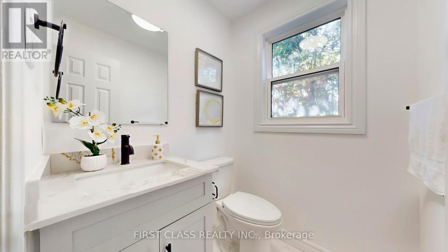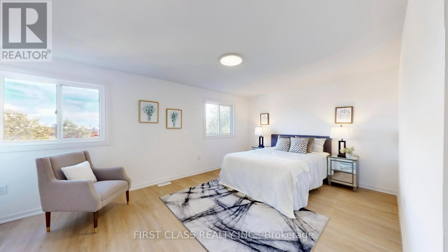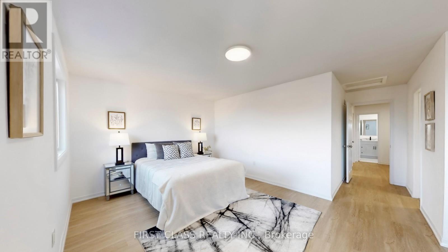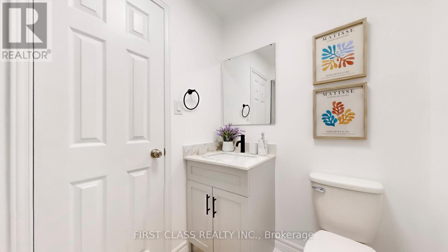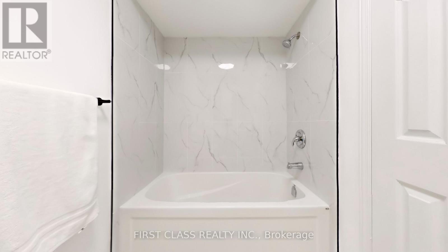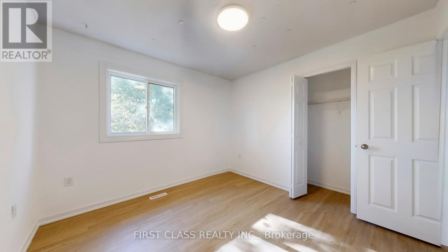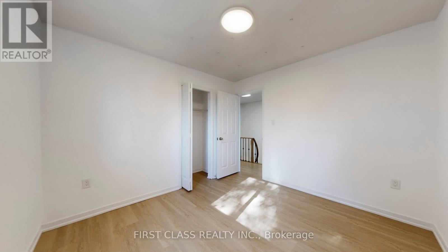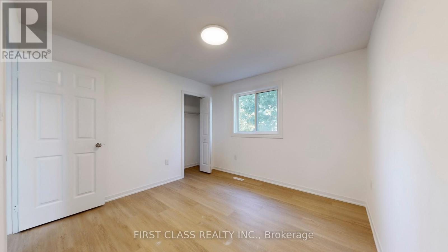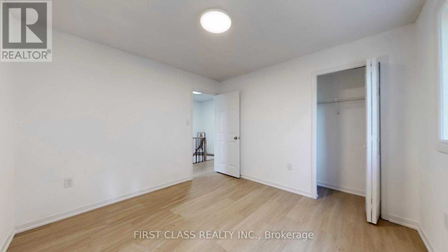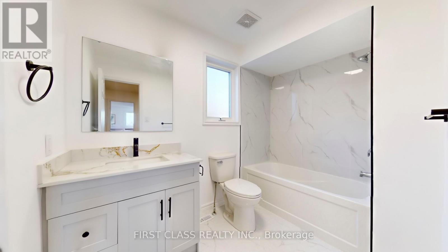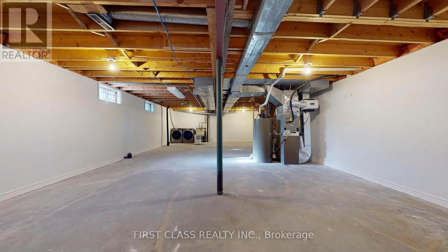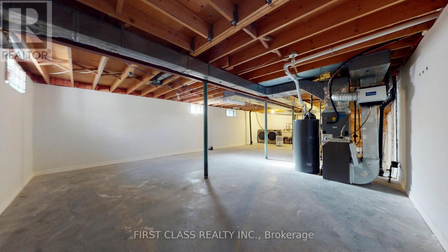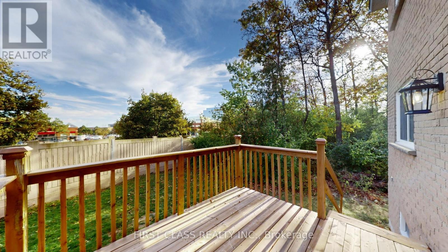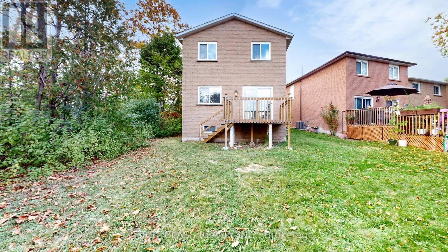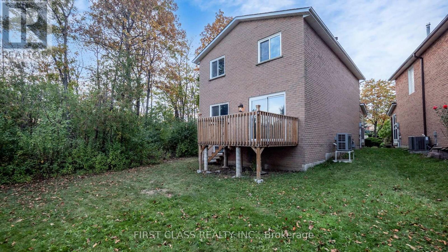3 Bedroom
3 Bathroom
1,500 - 2,000 ft2
Fireplace
Central Air Conditioning
Forced Air
$1,168,000
Welcome to 1180 Shagbark Crescent, A Perfect Place to Call Home. Boasting Approximately 2,000 Sq/Ft Of Elegantly Designed Living Space. Newly Renovation Includes Modern Kitchen, Brand New Stairs, Floorings, Flesh Paint, Designed Washroom. This Detached House Nestled On A Quiet, Family-friendly Street In The Desired Creditview Community Of Central Mississauga. Private Backyard With A Deck And Lush Greenery. Near To Top-rated Schools, UTM, Erindale GO, Deer Run Park And Shopping. ***Extras***: Renovation (2025), Roof (2019), Furnace (2020), Heat Pump (2023), Window (2016). Brand New Appliance [ S/S Stove, Fridge, Range Hood, Dryer ]. (id:53661)
Property Details
|
MLS® Number
|
W12459446 |
|
Property Type
|
Single Family |
|
Community Name
|
Creditview |
|
Equipment Type
|
Water Heater |
|
Features
|
Carpet Free |
|
Parking Space Total
|
5 |
|
Rental Equipment Type
|
Water Heater |
Building
|
Bathroom Total
|
3 |
|
Bedrooms Above Ground
|
3 |
|
Bedrooms Total
|
3 |
|
Appliances
|
Central Vacuum, Dryer, Garage Door Opener, Hood Fan, Stove, Washer, Refrigerator |
|
Basement Development
|
Unfinished |
|
Basement Type
|
N/a (unfinished) |
|
Construction Style Attachment
|
Detached |
|
Cooling Type
|
Central Air Conditioning |
|
Exterior Finish
|
Brick |
|
Fireplace Present
|
Yes |
|
Flooring Type
|
Vinyl |
|
Foundation Type
|
Concrete |
|
Half Bath Total
|
1 |
|
Heating Fuel
|
Natural Gas |
|
Heating Type
|
Forced Air |
|
Stories Total
|
2 |
|
Size Interior
|
1,500 - 2,000 Ft2 |
|
Type
|
House |
|
Utility Water
|
Municipal Water |
Parking
Land
|
Acreage
|
No |
|
Sewer
|
Sanitary Sewer |
|
Size Depth
|
117 Ft ,10 In |
|
Size Frontage
|
27 Ft ,2 In |
|
Size Irregular
|
27.2 X 117.9 Ft |
|
Size Total Text
|
27.2 X 117.9 Ft |
Rooms
| Level |
Type |
Length |
Width |
Dimensions |
|
Second Level |
Primary Bedroom |
5.84 m |
5.54 m |
5.84 m x 5.54 m |
|
Second Level |
Bedroom 2 |
3.35 m |
3.23 m |
3.35 m x 3.23 m |
|
Second Level |
Bedroom 3 |
3.25 m |
3.25 m |
3.25 m x 3.25 m |
|
Ground Level |
Living Room |
6.12 m |
3.12 m |
6.12 m x 3.12 m |
|
Ground Level |
Dining Room |
3.48 m |
3.02 m |
3.48 m x 3.02 m |
|
Ground Level |
Family Room |
6.1 m |
4.27 m |
6.1 m x 4.27 m |
|
Ground Level |
Kitchen |
3.02 m |
2.54 m |
3.02 m x 2.54 m |
|
Ground Level |
Eating Area |
3.02 m |
2.26 m |
3.02 m x 2.26 m |
https://www.realtor.ca/real-estate/28983507/1180-shagbark-crescent-mississauga-creditview-creditview

