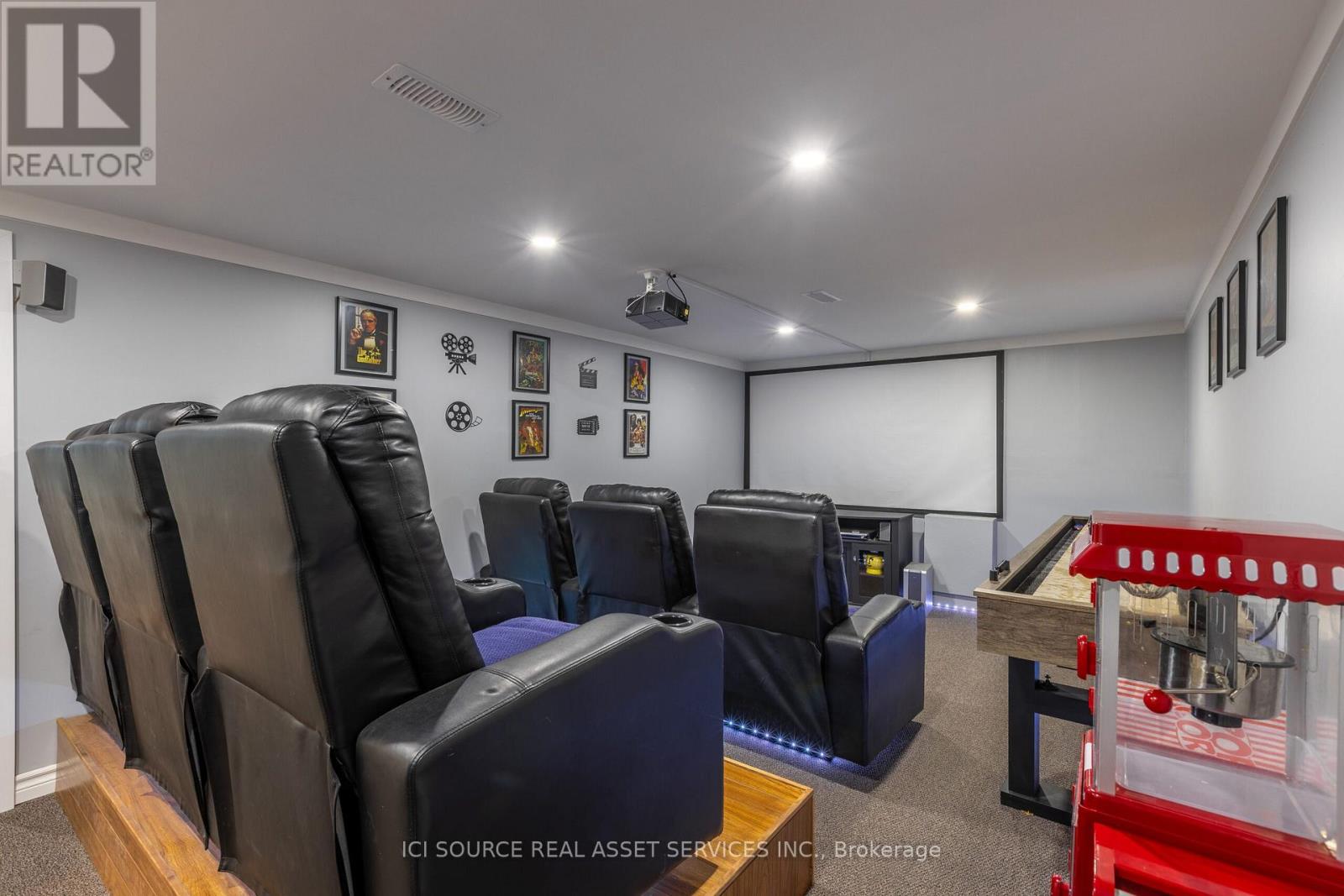4 Bedroom
2 Bathroom
1,100 - 1,500 ft2
Fireplace
Central Air Conditioning
Forced Air
$839,000
Welcome to this beautifully updated single-family backsplit, ideally located steps away from 2 elementary schools. This move-in ready home offers a perfect blend of modern luxury and functional family living. Step inside to discover an open-concept main living area filled with natural light perfect for both everyday living and entertaining. The heart of the home is the brand-new chefs kitchen, featuring high-end Thermador range, dishwasher and 5 door KitchenAid refrigerator , sleek cabinetry with quartz counter tops and a spacious island ideal for gatherings. The home includes 3 generously sized bedrooms plus a versatile office, perfect for working from home or4th bedroom. The renovated bathroom is a true retreat, boasting a separate glass-enclosed shower, classic clawfoot tub, and radiant heated flooring. Relax in the recreation room with a charming wood burning fireplace, or escape to your private home movie theatre for the ultimate cinematic experience. Outside, enjoy your beautifully landscaped backyard complete with a gazebo perfect for summer barbecues, relaxing evenings, or hosting friends and family. Don't miss your chance to own this one-of-a-kind home in a sought-after neighborhood close to parks, and all amenities. Features at a glance: 3 Bdrms.+ Office (4th bdrm), New Kitchen with high-end Appliances, Open Concept Living Area, Renovated Bathroom with Clawfoot Tub & Heated Floor, Fireplace, Home Theatre, Private Backyard with Gazebo, Steps from Two Schools, *For Additional Property Details Click The Brochure Icon Below* (id:53661)
Property Details
|
MLS® Number
|
X12136736 |
|
Property Type
|
Single Family |
|
Community Name
|
769 - Prince Charles |
|
Parking Space Total
|
3 |
Building
|
Bathroom Total
|
2 |
|
Bedrooms Above Ground
|
3 |
|
Bedrooms Below Ground
|
1 |
|
Bedrooms Total
|
4 |
|
Appliances
|
Water Heater, All, Window Coverings |
|
Basement Development
|
Finished |
|
Basement Features
|
Walk Out |
|
Basement Type
|
N/a (finished) |
|
Construction Style Attachment
|
Detached |
|
Construction Style Split Level
|
Backsplit |
|
Cooling Type
|
Central Air Conditioning |
|
Exterior Finish
|
Brick Facing |
|
Fireplace Present
|
Yes |
|
Foundation Type
|
Poured Concrete |
|
Heating Fuel
|
Wood |
|
Heating Type
|
Forced Air |
|
Size Interior
|
1,100 - 1,500 Ft2 |
|
Type
|
House |
|
Utility Water
|
Municipal Water |
Parking
Land
|
Acreage
|
No |
|
Sewer
|
Sanitary Sewer |
|
Size Depth
|
104 Ft |
|
Size Frontage
|
60 Ft |
|
Size Irregular
|
60 X 104 Ft |
|
Size Total Text
|
60 X 104 Ft |
Rooms
| Level |
Type |
Length |
Width |
Dimensions |
|
Basement |
Cold Room |
2.1 m |
3 m |
2.1 m x 3 m |
|
Basement |
Recreational, Games Room |
3.3 m |
7 m |
3.3 m x 7 m |
|
Basement |
Laundry Room |
2.7 m |
3 m |
2.7 m x 3 m |
|
Lower Level |
Family Room |
4.5 m |
6 m |
4.5 m x 6 m |
|
Lower Level |
Bathroom |
1.8 m |
1.7 m |
1.8 m x 1.7 m |
|
Lower Level |
Office |
2.4 m |
3.2 m |
2.4 m x 3.2 m |
|
Main Level |
Kitchen |
6.7 m |
7 m |
6.7 m x 7 m |
|
Upper Level |
Primary Bedroom |
3 m |
4.5 m |
3 m x 4.5 m |
|
Upper Level |
Bedroom 2 |
2.7 m |
2.7 m |
2.7 m x 2.7 m |
|
Upper Level |
Bedroom 3 |
2.7 m |
3.8 m |
2.7 m x 3.8 m |
|
Upper Level |
Bathroom |
2.7 m |
2.4 m |
2.7 m x 2.4 m |
Utilities
|
Cable
|
Installed |
|
Sewer
|
Installed |
https://www.realtor.ca/real-estate/28287591/118-westwood-crescent-welland-prince-charles-769-prince-charles






















