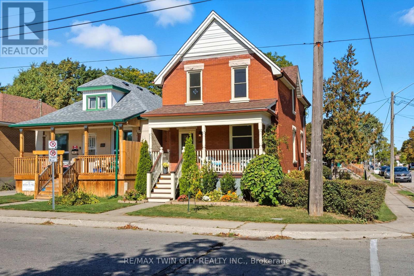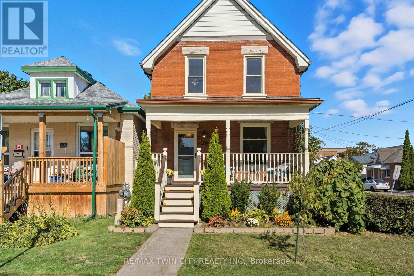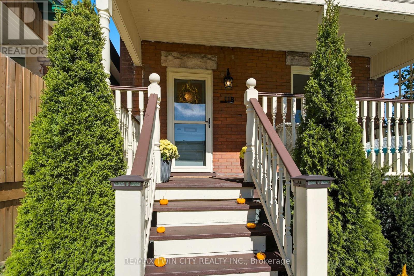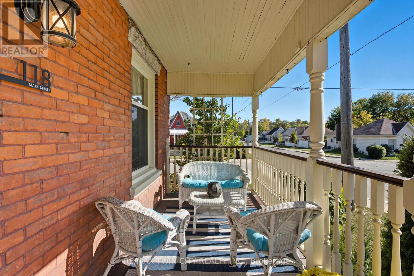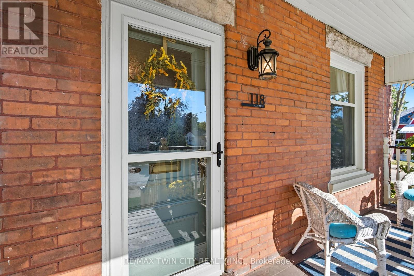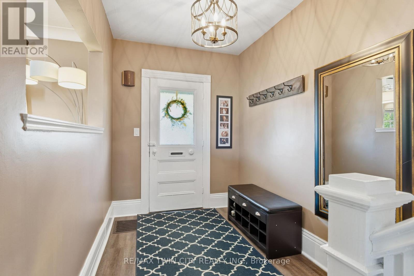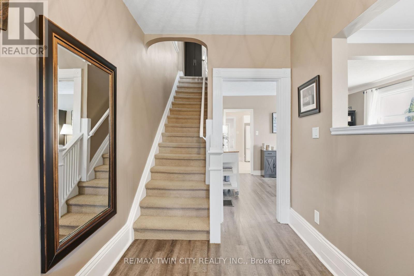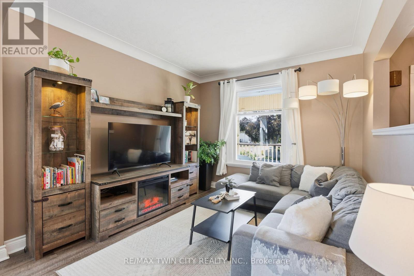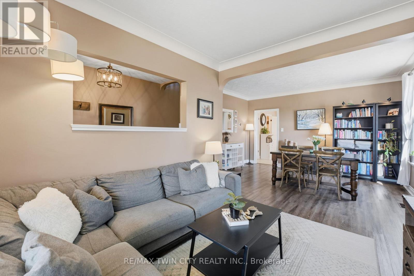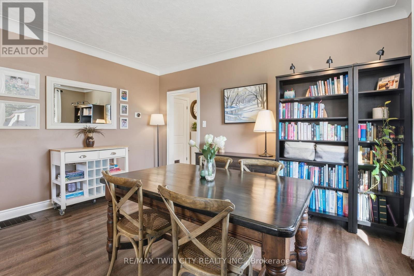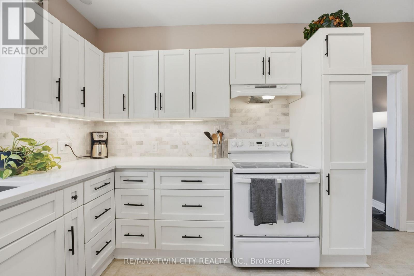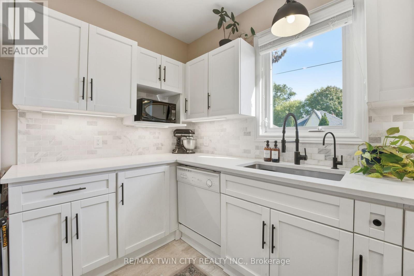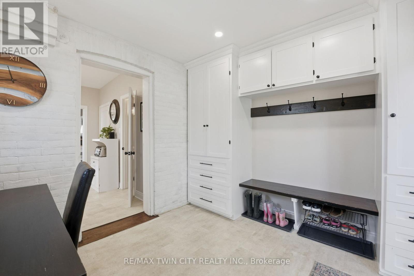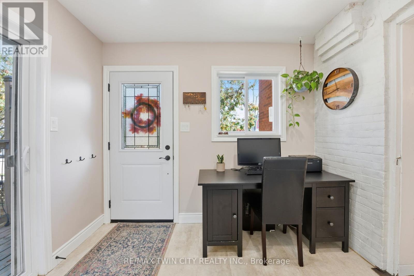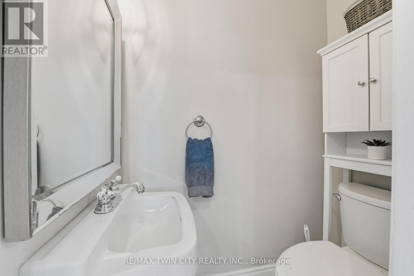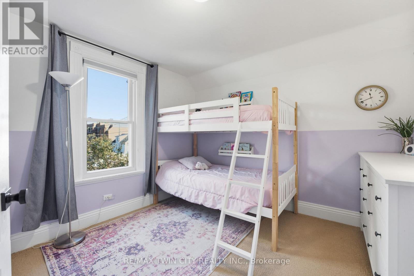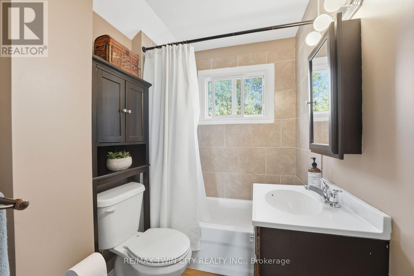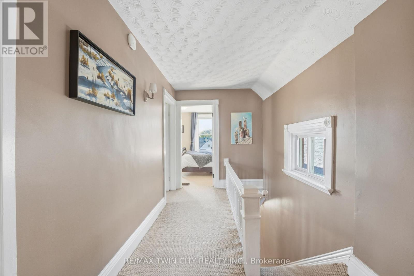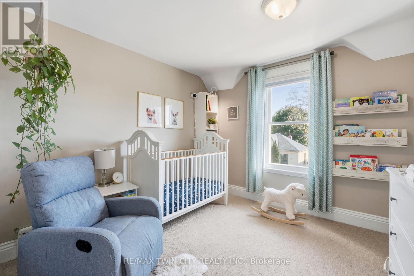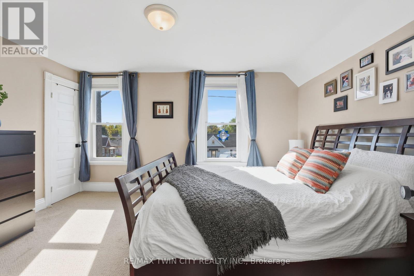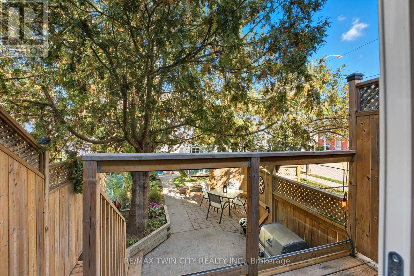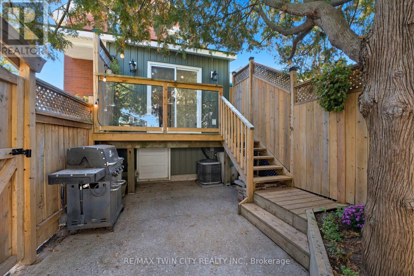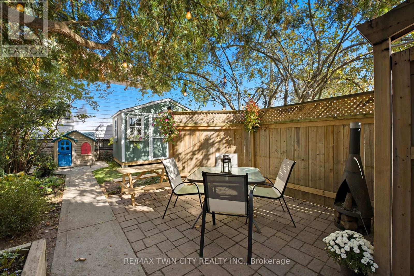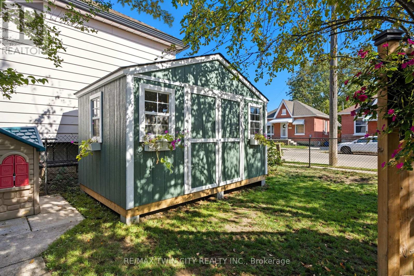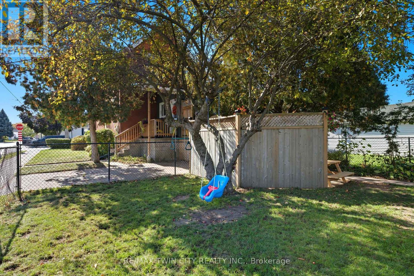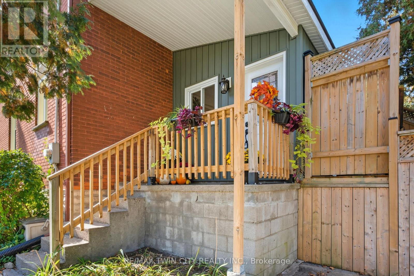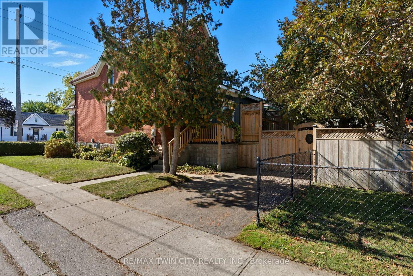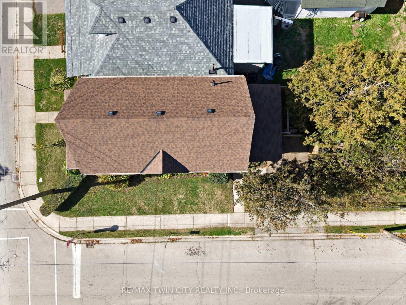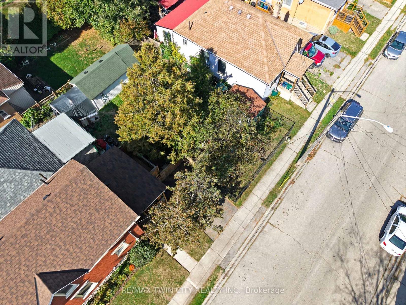3 Bedroom
2 Bathroom
1,100 - 1,500 ft2
Central Air Conditioning
Forced Air
Landscaped
$399,900
Classic charm meets modern comfort in this beautifully maintained 1338 square foot 2 storey brick home set on a desirable corner lot. With timeless curb appeal, a cozy covered porch, and a welcoming front entry, this home makes a great first impression. Step inside to find a bright, open-concept living and dining area filled with natural light, making this the perfect space to gather and entertain. The updated kitchen (2021) offers a crisp, modern feel with white cabinetry, quartz countertops, a stylish backsplash, and plenty of storage. A convenient 2 piece bath is located on the main level, along with a thoughtfully designed mudroom (2019) featuring built-in cabinetry (2020), ample storage, separate side entry from driveway, and sliding patio doors leading to the back deck (2021). This versatile space offers the perfect blend of function and flexibility, ideal for family living, working from home, or everyday organization. Upstairs, youll find three inviting bedrooms and a full 4 piece bathroom. Each room offers bright windows, neutral finishes, and comfortable layouts. Outside, the backyard includes a patio area with a privacy fence, mature trees, and a large storage shed, perfect for relaxing, BBQing, or letting kids play. The single car private driveway offers added convenience. Located steps from schools, parks, and local amenities, and just minutes to Highway 403 access. Move-in ready, full of character, and perfectly set for modern family living, you won't want to miss it! (id:53661)
Property Details
|
MLS® Number
|
X12459432 |
|
Property Type
|
Single Family |
|
Amenities Near By
|
Park, Public Transit, Schools |
|
Equipment Type
|
Water Heater, Water Softener |
|
Parking Space Total
|
1 |
|
Rental Equipment Type
|
Water Heater, Water Softener |
|
Structure
|
Patio(s), Deck, Porch |
Building
|
Bathroom Total
|
2 |
|
Bedrooms Above Ground
|
3 |
|
Bedrooms Total
|
3 |
|
Appliances
|
Water Softener, Dishwasher, Dryer, Stove, Washer, Window Coverings, Refrigerator |
|
Basement Development
|
Unfinished |
|
Basement Type
|
Full (unfinished) |
|
Construction Style Attachment
|
Detached |
|
Cooling Type
|
Central Air Conditioning |
|
Exterior Finish
|
Brick, Vinyl Siding |
|
Foundation Type
|
Unknown |
|
Half Bath Total
|
1 |
|
Heating Fuel
|
Natural Gas |
|
Heating Type
|
Forced Air |
|
Stories Total
|
2 |
|
Size Interior
|
1,100 - 1,500 Ft2 |
|
Type
|
House |
|
Utility Water
|
Municipal Water |
Parking
Land
|
Acreage
|
No |
|
Land Amenities
|
Park, Public Transit, Schools |
|
Landscape Features
|
Landscaped |
|
Sewer
|
Sanitary Sewer |
|
Size Irregular
|
33 X 96 Acre |
|
Size Total Text
|
33 X 96 Acre |
Rooms
| Level |
Type |
Length |
Width |
Dimensions |
|
Second Level |
Bedroom |
3.28 m |
3.56 m |
3.28 m x 3.56 m |
|
Second Level |
Bedroom 2 |
3.25 m |
3.2 m |
3.25 m x 3.2 m |
|
Second Level |
Primary Bedroom |
3.4 m |
4.37 m |
3.4 m x 4.37 m |
|
Main Level |
Living Room |
3.51 m |
3.12 m |
3.51 m x 3.12 m |
|
Main Level |
Dining Room |
4.47 m |
3.2 m |
4.47 m x 3.2 m |
|
Main Level |
Kitchen |
3.25 m |
4.32 m |
3.25 m x 4.32 m |
|
Main Level |
Mud Room |
2.92 m |
3.51 m |
2.92 m x 3.51 m |
https://www.realtor.ca/real-estate/28983470/118-mary-street-brantford

