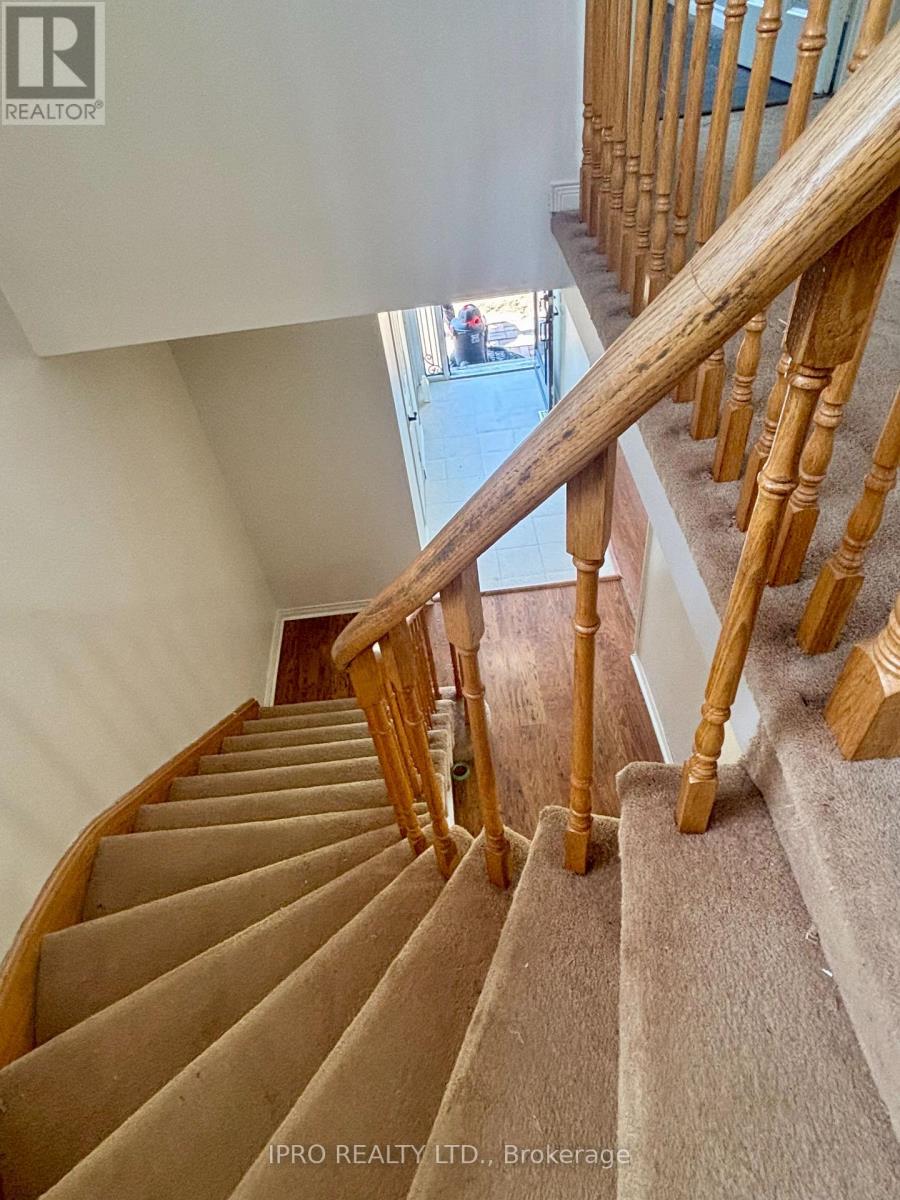4 Bedroom
3 Bathroom
1,100 - 1,500 ft2
Central Air Conditioning
Forced Air
Landscaped
$2,680 Monthly
One of the best neighbourhoods in Orangeville, on a quiet cul-de-sac location close to schools, shopping and transit. Many recent upgrades like newer furnace, AC, water softener, upgraded appliances, freshly painted, new vinyl flooring on main level, partial finished basement, W/O from kitchen to large deck. Fully fenced yard, move-in condition! (id:53661)
Property Details
|
MLS® Number
|
W12142922 |
|
Property Type
|
Single Family |
|
Community Name
|
Orangeville |
|
Amenities Near By
|
Park, Public Transit, Schools |
|
Features
|
Sloping |
|
Parking Space Total
|
6 |
|
Structure
|
Deck |
Building
|
Bathroom Total
|
3 |
|
Bedrooms Above Ground
|
3 |
|
Bedrooms Below Ground
|
1 |
|
Bedrooms Total
|
4 |
|
Age
|
31 To 50 Years |
|
Appliances
|
Dishwasher, Dryer, Stove, Washer, Refrigerator |
|
Basement Development
|
Finished |
|
Basement Type
|
N/a (finished) |
|
Construction Style Attachment
|
Detached |
|
Cooling Type
|
Central Air Conditioning |
|
Exterior Finish
|
Brick, Vinyl Siding |
|
Fire Protection
|
Smoke Detectors |
|
Flooring Type
|
Vinyl, Laminate, Carpeted |
|
Foundation Type
|
Concrete |
|
Half Bath Total
|
2 |
|
Heating Fuel
|
Natural Gas |
|
Heating Type
|
Forced Air |
|
Stories Total
|
2 |
|
Size Interior
|
1,100 - 1,500 Ft2 |
|
Type
|
House |
|
Utility Water
|
Municipal Water |
Parking
Land
|
Acreage
|
No |
|
Fence Type
|
Fenced Yard |
|
Land Amenities
|
Park, Public Transit, Schools |
|
Landscape Features
|
Landscaped |
|
Sewer
|
Sanitary Sewer |
|
Size Depth
|
99 Ft |
|
Size Frontage
|
48 Ft ,3 In |
|
Size Irregular
|
48.3 X 99 Ft |
|
Size Total Text
|
48.3 X 99 Ft |
Rooms
| Level |
Type |
Length |
Width |
Dimensions |
|
Second Level |
Primary Bedroom |
5.13 m |
3.5 m |
5.13 m x 3.5 m |
|
Second Level |
Bedroom 2 |
3.11 m |
3.08 m |
3.11 m x 3.08 m |
|
Second Level |
Bedroom 3 |
3.31 m |
2.92 m |
3.31 m x 2.92 m |
|
Basement |
Games Room |
6.44 m |
4.69 m |
6.44 m x 4.69 m |
|
Basement |
Bedroom 4 |
4.47 m |
4.09 m |
4.47 m x 4.09 m |
|
Main Level |
Living Room |
4.72 m |
3.22 m |
4.72 m x 3.22 m |
|
Main Level |
Dining Room |
3.36 m |
2.92 m |
3.36 m x 2.92 m |
|
Main Level |
Kitchen |
3.07 m |
2.58 m |
3.07 m x 2.58 m |
|
Main Level |
Eating Area |
3.13 m |
2.52 m |
3.13 m x 2.52 m |
|
Main Level |
Family Room |
4.22 m |
4.08 m |
4.22 m x 4.08 m |
https://www.realtor.ca/real-estate/28300291/118-lindsay-court-orangeville-orangeville
















