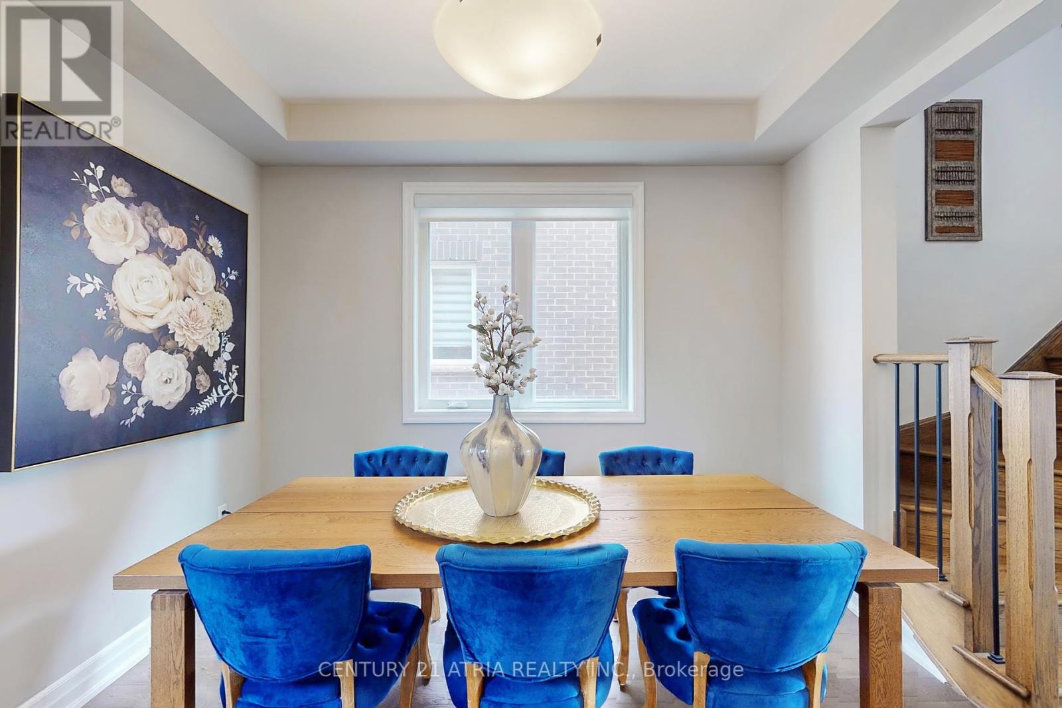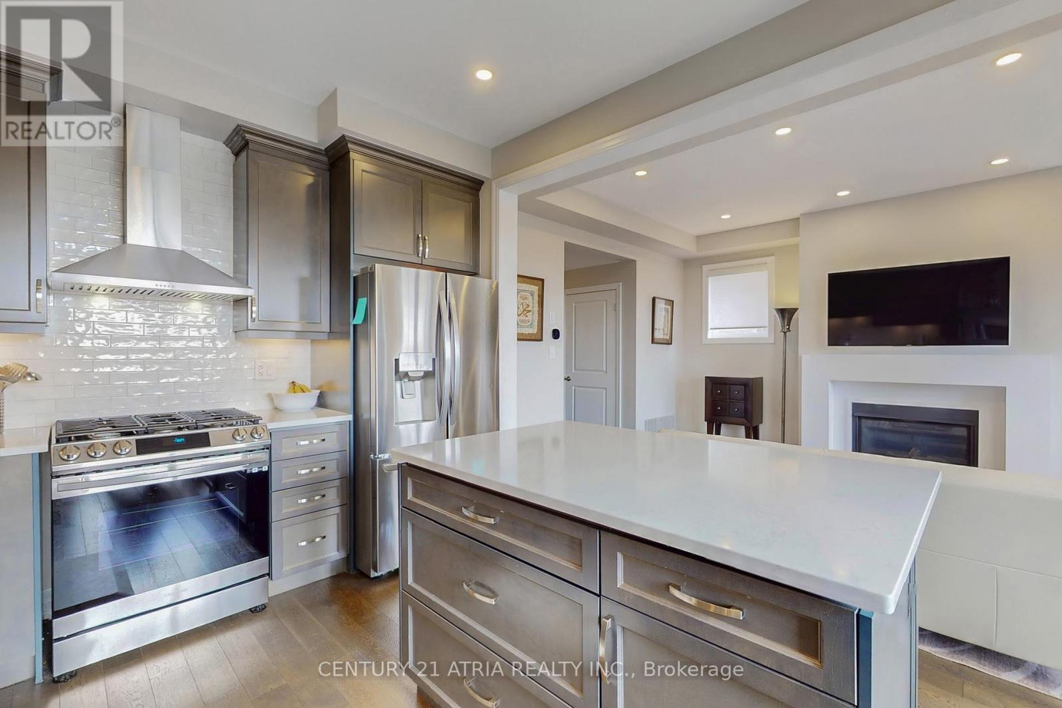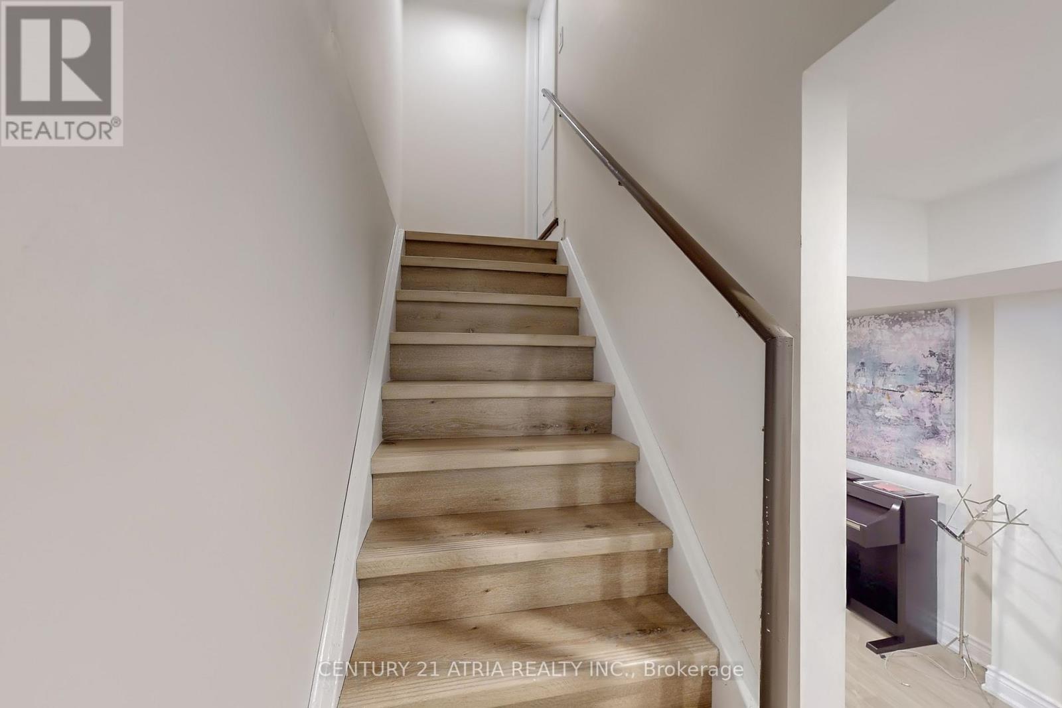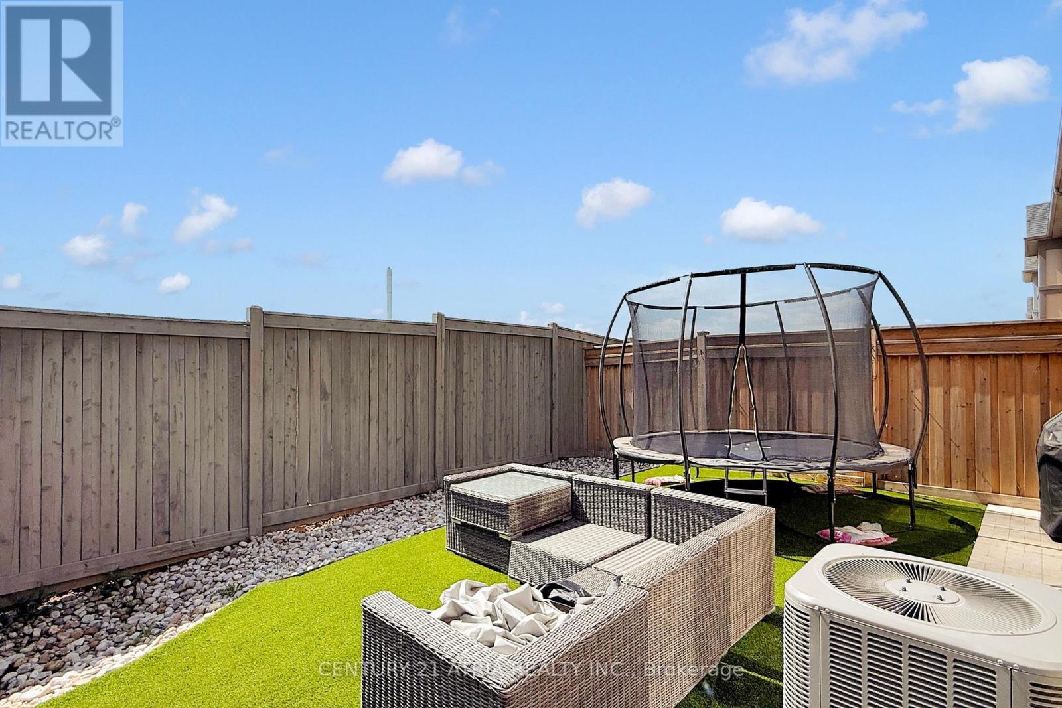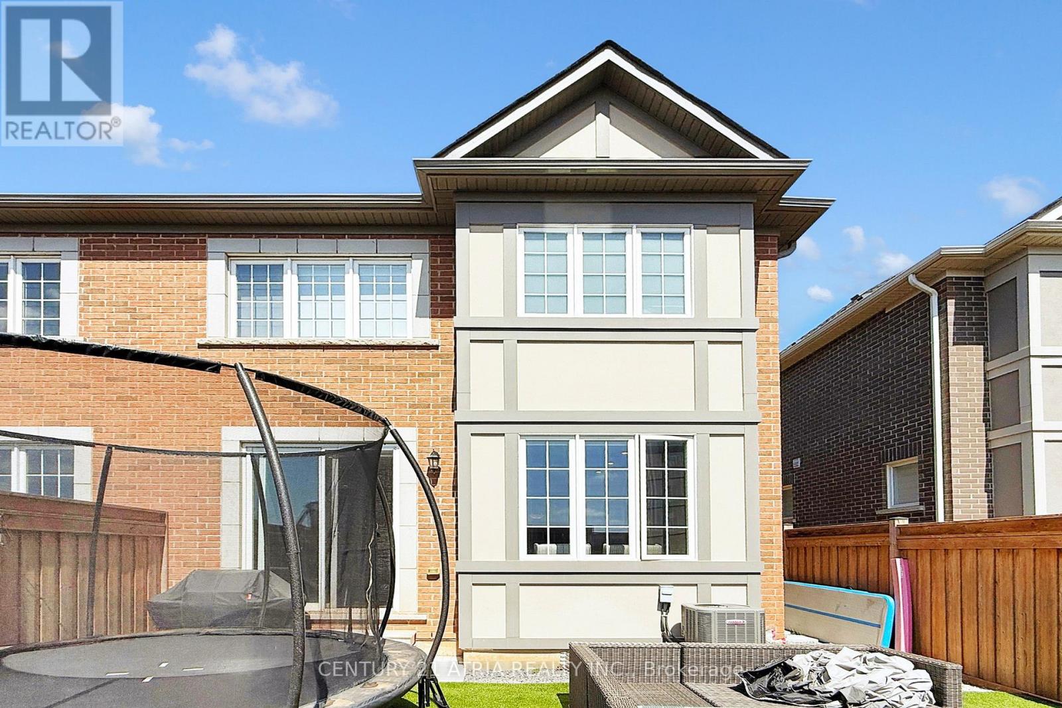3 Bedroom
3 Bathroom
1,500 - 2,000 ft2
Fireplace
Central Air Conditioning
Forced Air
$3,700 Monthly
Beautifully maintained end-unit townhome in Oakville's sought-after Preserve neighbourhood feels just like a semi! This spacious 2-storey home features 3 bedrooms, 3 bathrooms, and a brand new, professionally finished basement thats bright and inviting, complete with pot lights, a newly finished bathroom, and flexible space perfect for a home office, gym, or rec room.Enjoy a modern eat-in kitchen with quartz counters, stainless steel appliances, a large double sink, and hardwood floors throughout. Step outside to a low-maintenance backyard with new turf and fresh interlock, ideal for entertaining or relaxing.The primary bedroom includes a walk-in closet and private ensuite. Located close to top-rated schools, transit, shopping, and dining with easy access to Hwy 403/407.Bonus: The landlords genuinely care, they're attentive, responsive, and truly committed to providing a comfortable, well-maintained home for their new tenants. (id:53661)
Property Details
|
MLS® Number
|
W12156429 |
|
Property Type
|
Single Family |
|
Community Name
|
1008 - GO Glenorchy |
|
Amenities Near By
|
Hospital, Park, Public Transit, Schools |
|
Community Features
|
Community Centre |
|
Parking Space Total
|
2 |
Building
|
Bathroom Total
|
3 |
|
Bedrooms Above Ground
|
3 |
|
Bedrooms Total
|
3 |
|
Age
|
New Building |
|
Appliances
|
Dishwasher, Dryer, Stove, Washer, Window Coverings, Refrigerator |
|
Basement Development
|
Unfinished |
|
Basement Type
|
Full (unfinished) |
|
Construction Style Attachment
|
Attached |
|
Cooling Type
|
Central Air Conditioning |
|
Exterior Finish
|
Brick, Stone |
|
Fireplace Present
|
Yes |
|
Flooring Type
|
Hardwood, Carpeted |
|
Foundation Type
|
Concrete |
|
Half Bath Total
|
1 |
|
Heating Fuel
|
Natural Gas |
|
Heating Type
|
Forced Air |
|
Stories Total
|
2 |
|
Size Interior
|
1,500 - 2,000 Ft2 |
|
Type
|
Row / Townhouse |
|
Utility Water
|
Municipal Water |
Parking
Land
|
Acreage
|
No |
|
Land Amenities
|
Hospital, Park, Public Transit, Schools |
|
Sewer
|
Sanitary Sewer |
Rooms
| Level |
Type |
Length |
Width |
Dimensions |
|
Second Level |
Primary Bedroom |
3.61 m |
4.88 m |
3.61 m x 4.88 m |
|
Second Level |
Bedroom 2 |
3.51 m |
3.56 m |
3.51 m x 3.56 m |
|
Second Level |
Bedroom 3 |
3.15 m |
4.17 m |
3.15 m x 4.17 m |
|
Main Level |
Dining Room |
3.61 m |
3.61 m |
3.61 m x 3.61 m |
|
Main Level |
Eating Area |
3.15 m |
2.54 m |
3.15 m x 2.54 m |
|
Main Level |
Kitchen |
3.15 m |
2.79 m |
3.15 m x 2.79 m |
|
Main Level |
Great Room |
3.61 m |
5.64 m |
3.61 m x 5.64 m |
https://www.realtor.ca/real-estate/28330179/118-kaitting-trail-oakville-go-glenorchy-1008-go-glenorchy




