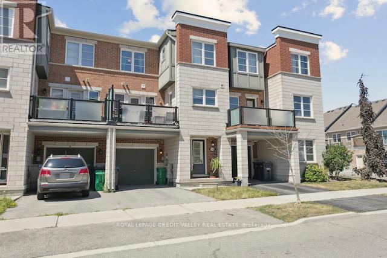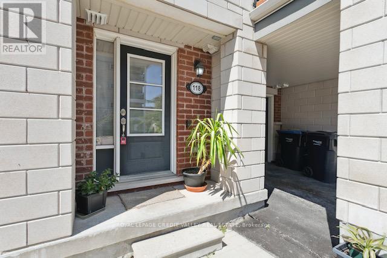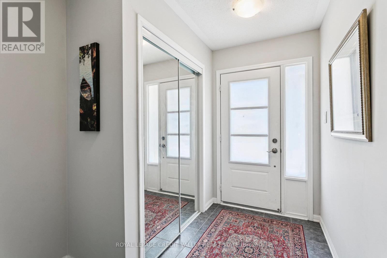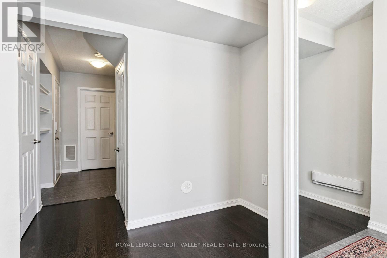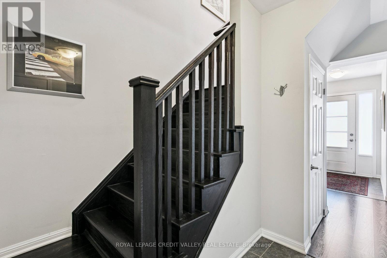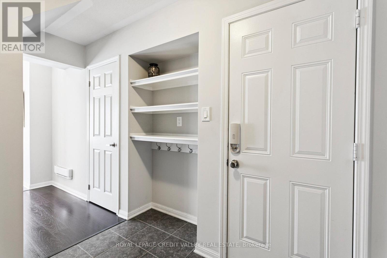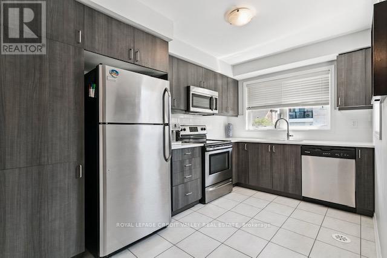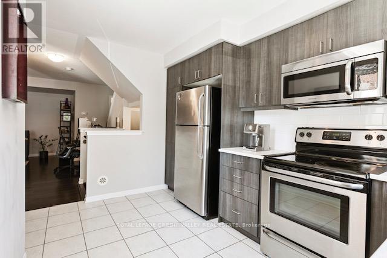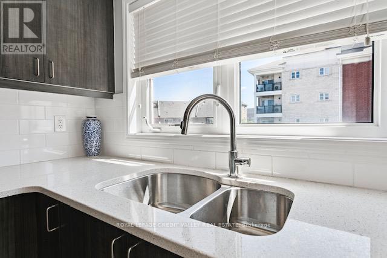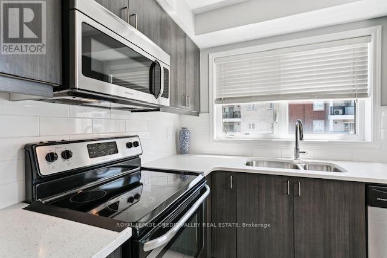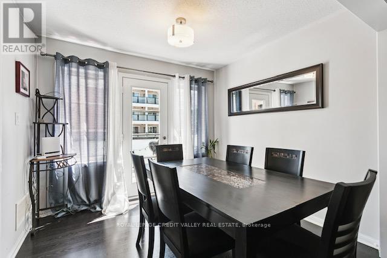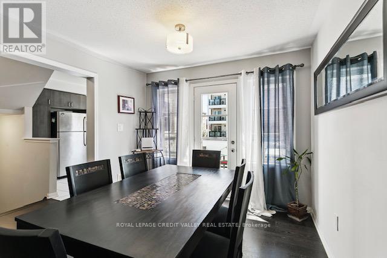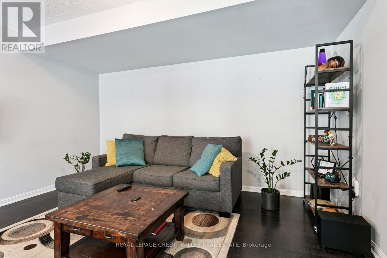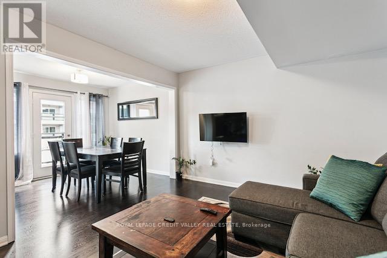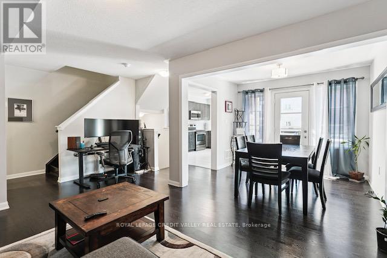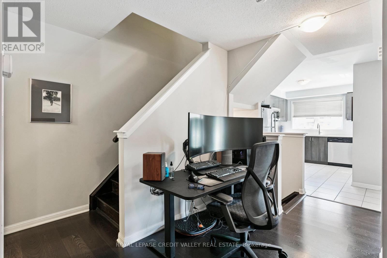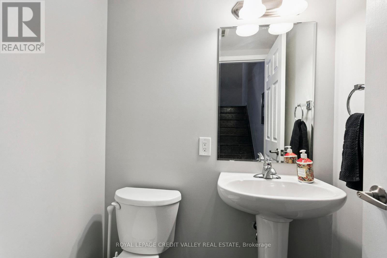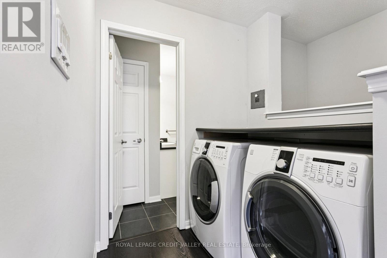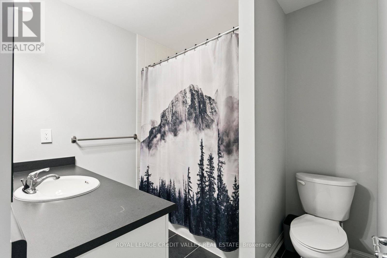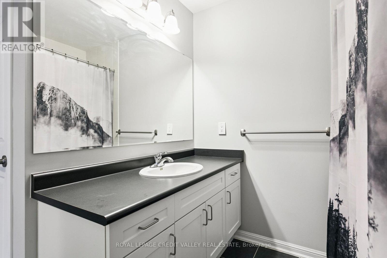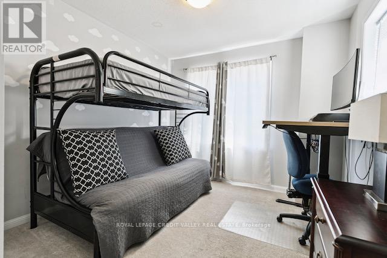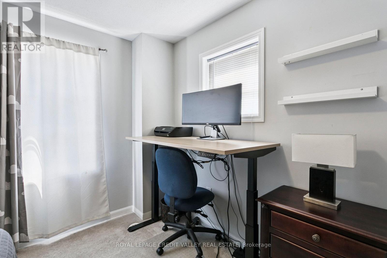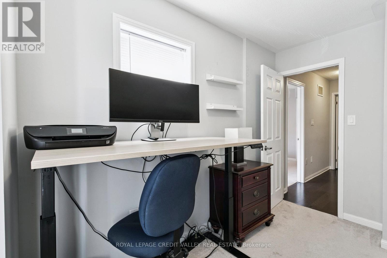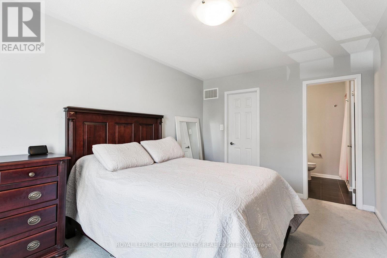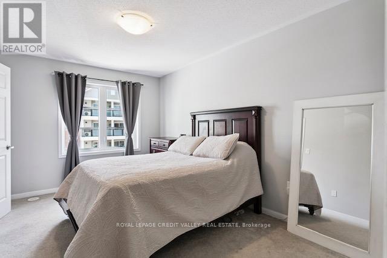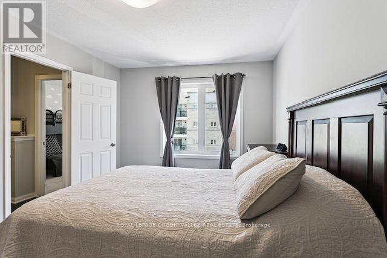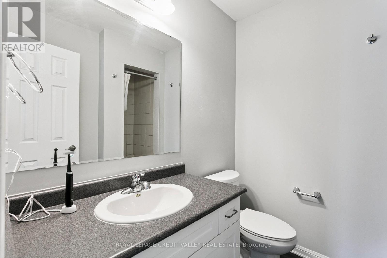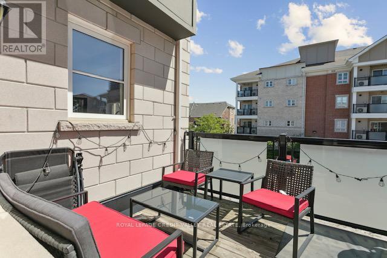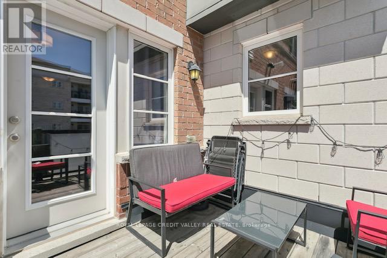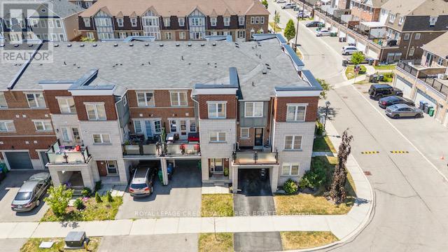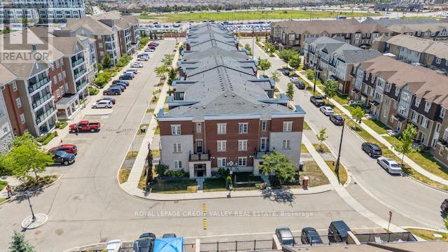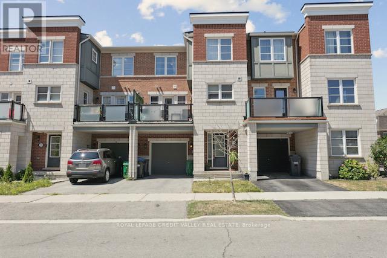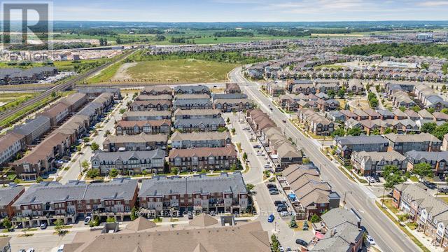2 Bedroom
3 Bathroom
1,400 - 1,599 ft2
Central Air Conditioning
Forced Air
$685,000Maintenance, Common Area Maintenance
$162.35 Monthly
Stylish & Connected Living in Mount Pleasant Village! Welcome to this clean, modern, and spacious 2-bedroom, 3-bathroom townhome located just steps from Mount Pleasant GO Station an ideal home for commuters, first-time buyers, or investors. Inside, you'll love the open-concept layout, featuring stainless steel appliances, modern cabinetry, and granite countertops. The spacious outdoor patio is perfect for summer BBQs or relaxing evenings. The primary bedroom includes a sleek 3-piece ensuite, and upper-level laundry adds extra convenience to your daily routine. Tech-savvy? This home is equipped with smart devices throughout, ready to connect to Alexa or Google Home, plus a garage door opener for added convenience. Located in one of Brampton's most connected and family-friendly neighborhoods, you're steps from the Mount Pleasant Village Square, complete with a playground, seasonal skating rink, public library, and community events all summer long. Top-rated schools, including one right next door, and nearby parks make this an ideal spot for growing families. Plus, enjoy easy access to Hwy 410, 407, 401 & 403 making your commute a breeze. (id:53661)
Property Details
|
MLS® Number
|
W12299501 |
|
Property Type
|
Single Family |
|
Neigbourhood
|
Mount Pleasant |
|
Community Name
|
Northwest Brampton |
|
Community Features
|
Pet Restrictions |
|
Equipment Type
|
Water Heater |
|
Parking Space Total
|
2 |
|
Rental Equipment Type
|
Water Heater |
Building
|
Bathroom Total
|
3 |
|
Bedrooms Above Ground
|
2 |
|
Bedrooms Total
|
2 |
|
Appliances
|
Dishwasher, Dryer, Microwave, Stove, Washer, Window Coverings, Refrigerator |
|
Cooling Type
|
Central Air Conditioning |
|
Exterior Finish
|
Brick |
|
Flooring Type
|
Laminate, Ceramic, Carpeted |
|
Half Bath Total
|
1 |
|
Heating Fuel
|
Natural Gas |
|
Heating Type
|
Forced Air |
|
Stories Total
|
3 |
|
Size Interior
|
1,400 - 1,599 Ft2 |
|
Type
|
Row / Townhouse |
Parking
Land
Rooms
| Level |
Type |
Length |
Width |
Dimensions |
|
Second Level |
Living Room |
5.12 m |
3.35 m |
5.12 m x 3.35 m |
|
Second Level |
Dining Room |
2.77 m |
2.68 m |
2.77 m x 2.68 m |
|
Second Level |
Kitchen |
2.96 m |
3.78 m |
2.96 m x 3.78 m |
|
Third Level |
Primary Bedroom |
4.45 m |
3.08 m |
4.45 m x 3.08 m |
|
Third Level |
Bedroom 2 |
3.47 m |
3.01 m |
3.47 m x 3.01 m |
https://www.realtor.ca/real-estate/28637029/118-baycliffe-crescent-brampton-northwest-brampton-northwest-brampton

