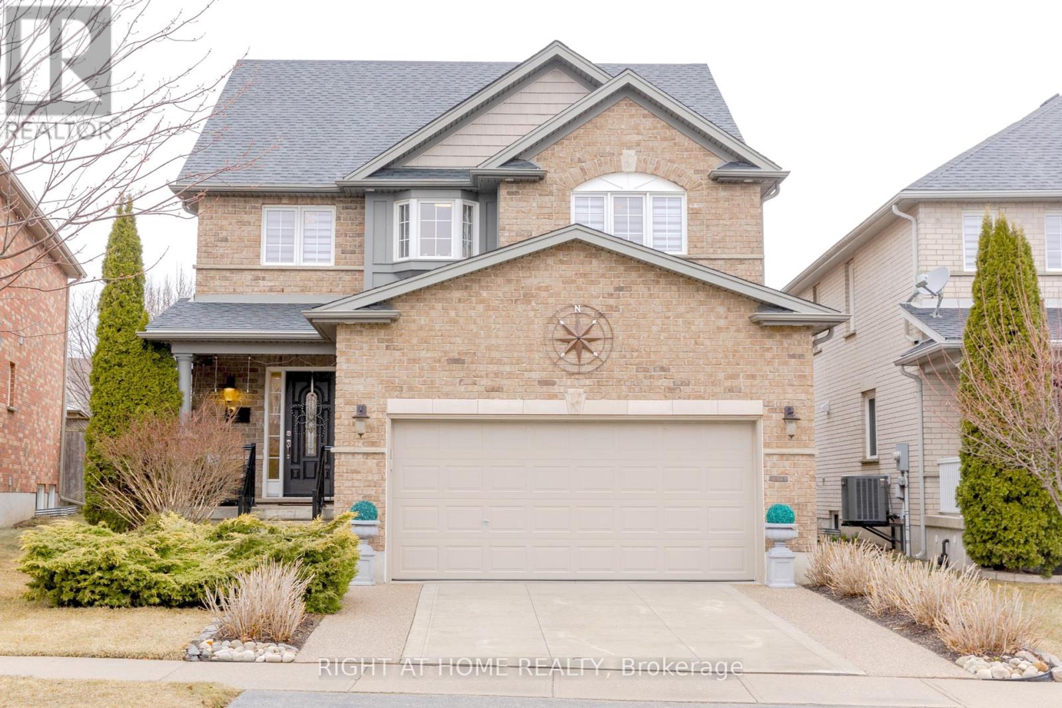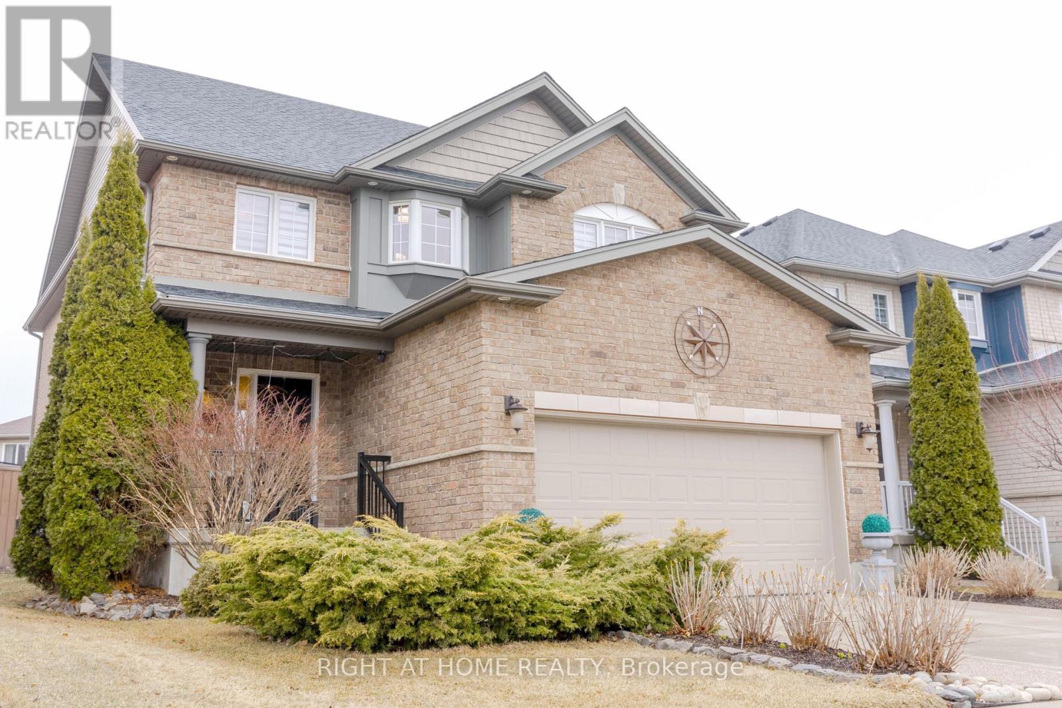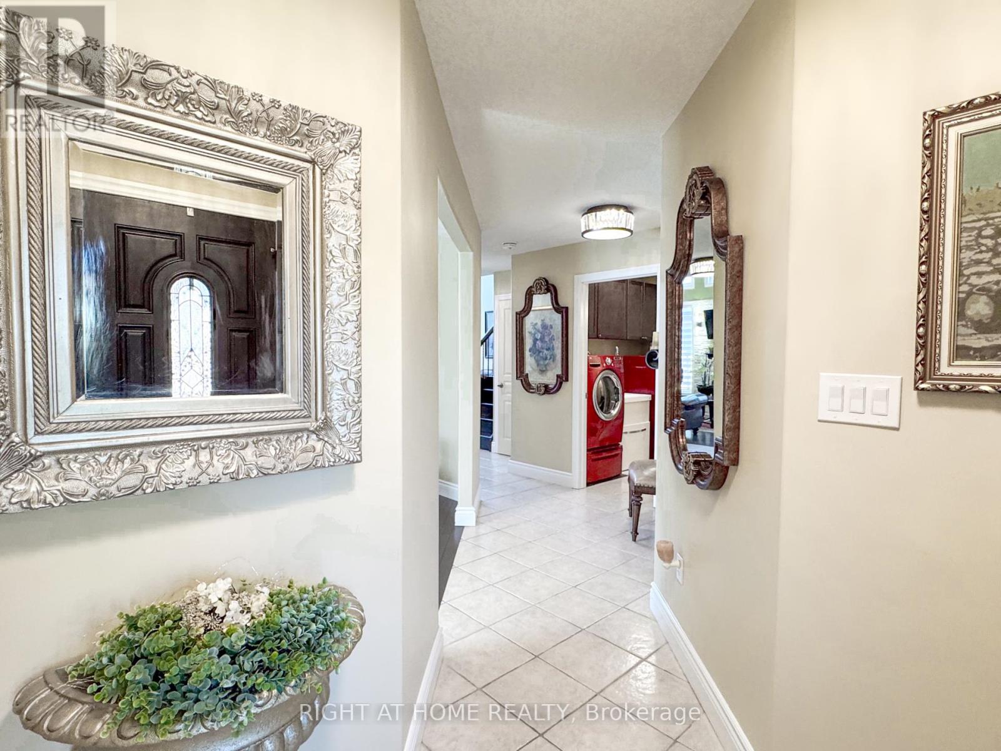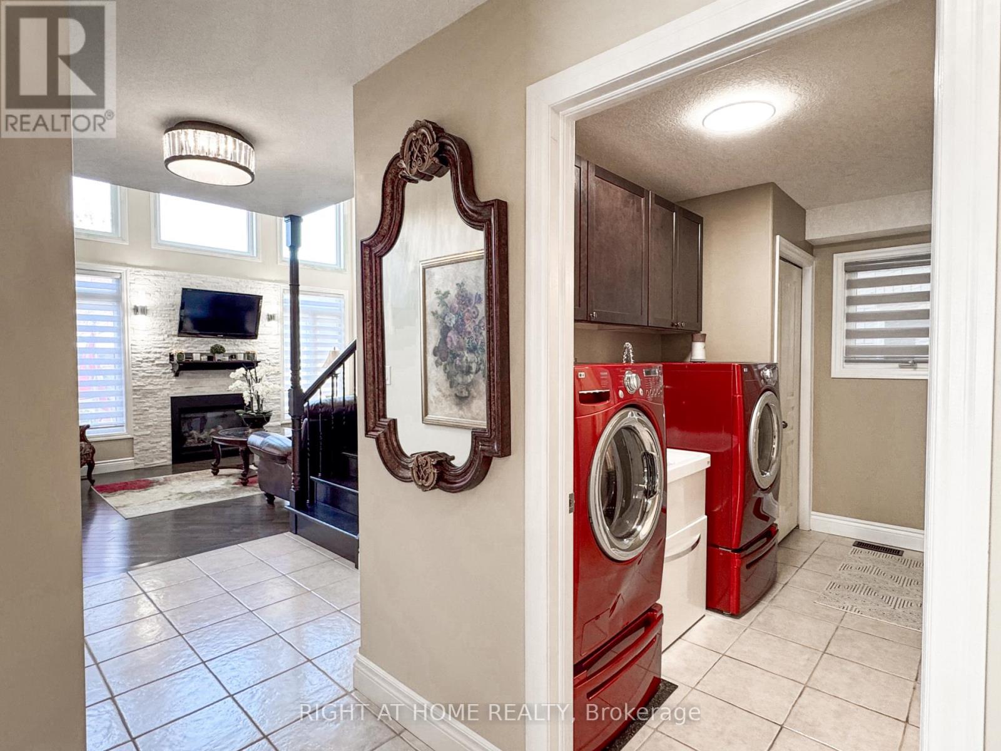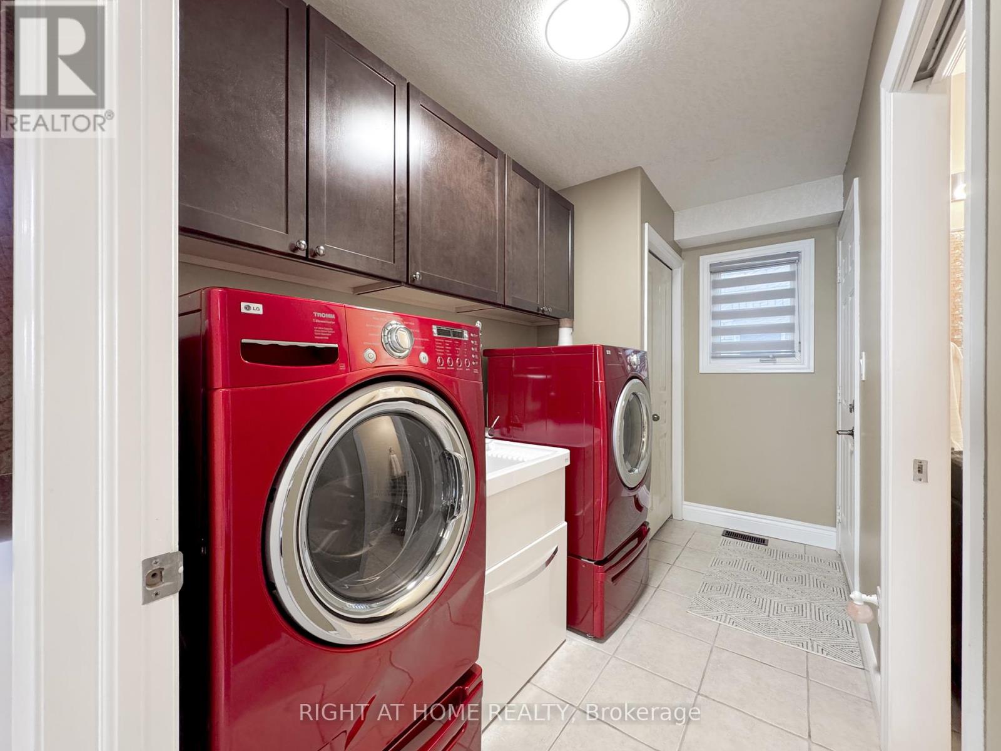4 Bedroom
4 Bathroom
2,000 - 2,500 ft2
Fireplace
Central Air Conditioning
Forced Air
$1,189,000
Legal Basement | Over 3,500 Sq. Ft. | Prime Huron Park Location - Welcome to 118 Banffshire Street, a stunning detached home located in the heart of Kitcheners desirable Huron Park neighbourhood. Offering over 3,500 sq. ft. of thoughtfully designed living space, this residence is the perfect blend of modern elegance and everyday functionality. Step inside to a bright and open-concept main floorideal for both entertaining and daily living. Expansive windows flood the space with natural light, while the seamless layout connects the living room, dining area, and chef-inspired kitchen, creating an inviting and cohesive atmosphere. The kitchen is a true highlight, featuring stainless steel appliances, abundant counter space, and a large islandperfect for casual meals or family gatherings. Upstairs, youll find three spacious bedrooms, including a luxurious primary suite that offers the perfect retreat at the end of the day. The legal basement suite adds exceptional versatility and value, featuring a 1-bedroom, 1-bathroom layout, separate laundry, and a rough-in for a kitchenettemaking it ideal for multi-generational living or private guest accommodations. Step outside to a fully fenced backyard, offering a safe and private space for children, pets, and summer entertaining. Situated in a quiet, family-friendly neighbourhood, youre just minutes from the Huron Natural Area, top-rated schools, shopping, and amenities. With easy access to Highway 401, commuting is a breeze. Dont miss your chance to own this exceptional homeschedule your private viewing today! (id:53661)
Property Details
|
MLS® Number
|
X12130685 |
|
Property Type
|
Single Family |
|
Neigbourhood
|
Huron South |
|
Parking Space Total
|
4 |
Building
|
Bathroom Total
|
4 |
|
Bedrooms Above Ground
|
3 |
|
Bedrooms Below Ground
|
1 |
|
Bedrooms Total
|
4 |
|
Amenities
|
Fireplace(s) |
|
Appliances
|
Water Softener, Dishwasher, Dryer, Microwave, Stove, Washer, Window Coverings, Refrigerator |
|
Basement Development
|
Finished |
|
Basement Type
|
Full (finished) |
|
Construction Style Attachment
|
Detached |
|
Cooling Type
|
Central Air Conditioning |
|
Exterior Finish
|
Brick |
|
Fireplace Present
|
Yes |
|
Fireplace Total
|
1 |
|
Foundation Type
|
Poured Concrete |
|
Half Bath Total
|
1 |
|
Heating Fuel
|
Natural Gas |
|
Heating Type
|
Forced Air |
|
Stories Total
|
2 |
|
Size Interior
|
2,000 - 2,500 Ft2 |
|
Type
|
House |
|
Utility Water
|
Municipal Water |
Parking
Land
|
Acreage
|
No |
|
Sewer
|
Sanitary Sewer |
|
Size Depth
|
104 Ft |
|
Size Frontage
|
36 Ft |
|
Size Irregular
|
36 X 104 Ft |
|
Size Total Text
|
36 X 104 Ft |
https://www.realtor.ca/real-estate/28274024/118-banffshire-street-kitchener

