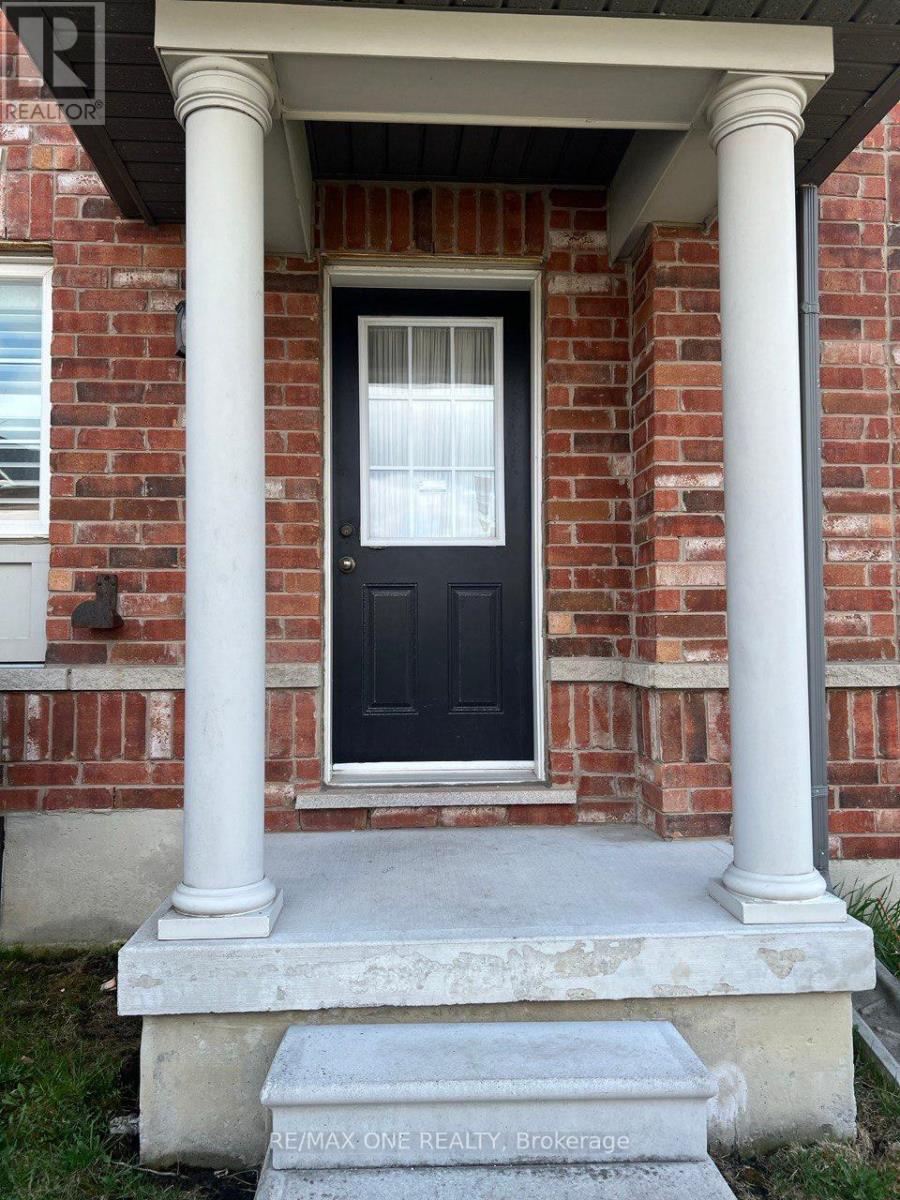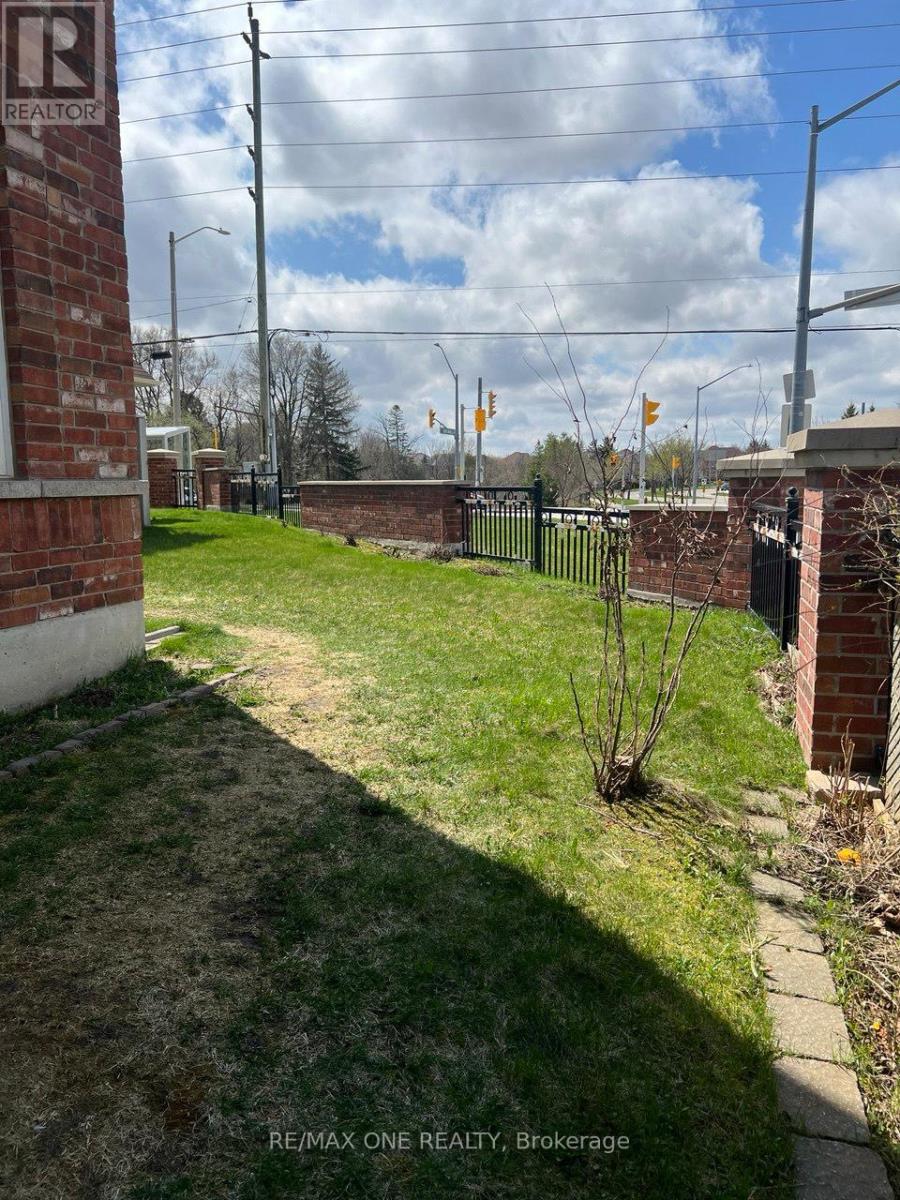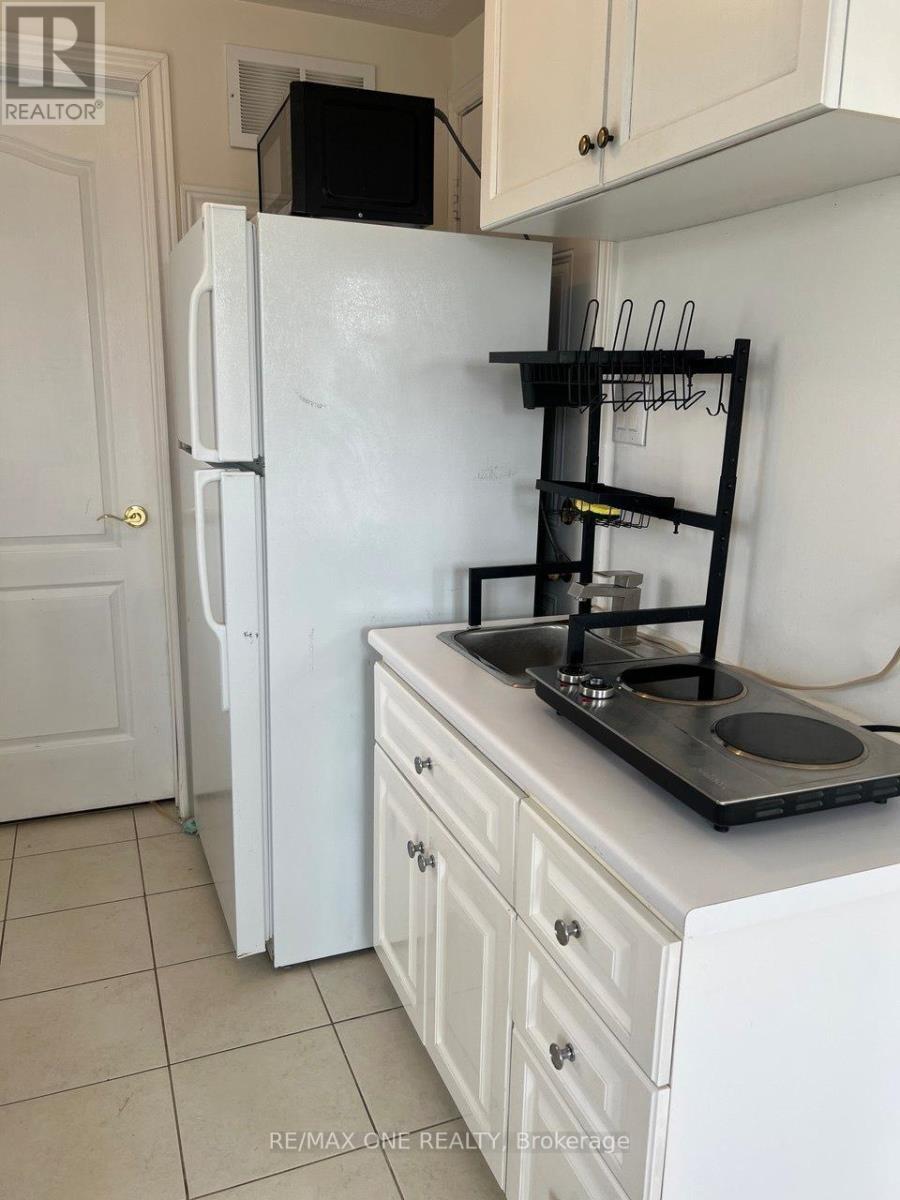1 Bedroom
2 Bathroom
0 - 699 ft2
Central Air Conditioning
Forced Air
$1,749 Monthly
End suit Townhome Situated On A Premium Corner Lot Inside A Private Of Executive Townhomes.One Bedroom bright and beautiful Main Floor with separate entrance. Tenant pay 30% of utilities, Backyard and one Driveway parking space is included. Great Location with Live Steps To Beautiful Nature, Lakes, Park, Transit, Shopping, High Ranked Schools. (id:53661)
Property Details
|
MLS® Number
|
N12122182 |
|
Property Type
|
Single Family |
|
Neigbourhood
|
Oak Ridges |
|
Community Name
|
Oak Ridges |
|
Features
|
In Suite Laundry |
|
Parking Space Total
|
1 |
Building
|
Bathroom Total
|
2 |
|
Bedrooms Above Ground
|
1 |
|
Bedrooms Total
|
1 |
|
Appliances
|
Dryer, Stove, Washer, Refrigerator |
|
Basement Development
|
Finished |
|
Basement Features
|
Walk Out |
|
Basement Type
|
N/a (finished) |
|
Construction Style Attachment
|
Attached |
|
Cooling Type
|
Central Air Conditioning |
|
Exterior Finish
|
Brick |
|
Flooring Type
|
Ceramic, Hardwood |
|
Foundation Type
|
Insulated Concrete Forms |
|
Half Bath Total
|
2 |
|
Heating Fuel
|
Natural Gas |
|
Heating Type
|
Forced Air |
|
Stories Total
|
3 |
|
Size Interior
|
0 - 699 Ft2 |
|
Type
|
Row / Townhouse |
|
Utility Water
|
Municipal Water |
Parking
Land
|
Acreage
|
No |
|
Sewer
|
Sanitary Sewer |
Rooms
| Level |
Type |
Length |
Width |
Dimensions |
|
Second Level |
Kitchen |
2.65 m |
2.96 m |
2.65 m x 2.96 m |
|
Second Level |
Eating Area |
2.44 m |
2.96 m |
2.44 m x 2.96 m |
|
Second Level |
Dining Room |
3.05 m |
4.17 m |
3.05 m x 4.17 m |
|
Second Level |
Living Room |
4.3 m |
2.77 m |
4.3 m x 2.77 m |
|
Third Level |
Primary Bedroom |
3.97 m |
4.63 m |
3.97 m x 4.63 m |
|
Third Level |
Bedroom 2 |
2.77 m |
2.99 m |
2.77 m x 2.99 m |
|
Third Level |
Bedroom 3 |
2.44 m |
3.05 m |
2.44 m x 3.05 m |
|
Ground Level |
Family Room |
4.39 m |
3.05 m |
4.39 m x 3.05 m |
https://www.realtor.ca/real-estate/28255744/118-9-old-colony-road-richmond-hill-oak-ridges-oak-ridges












