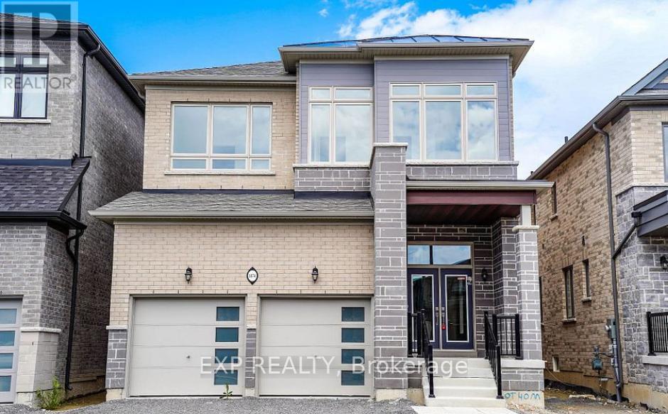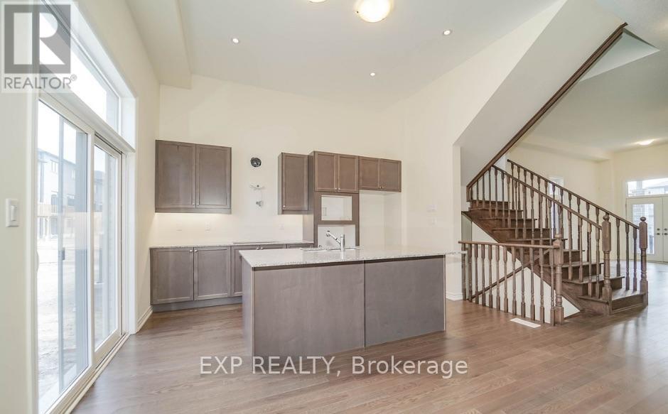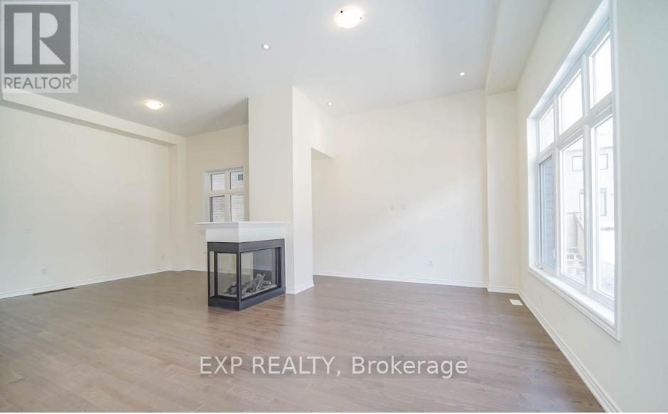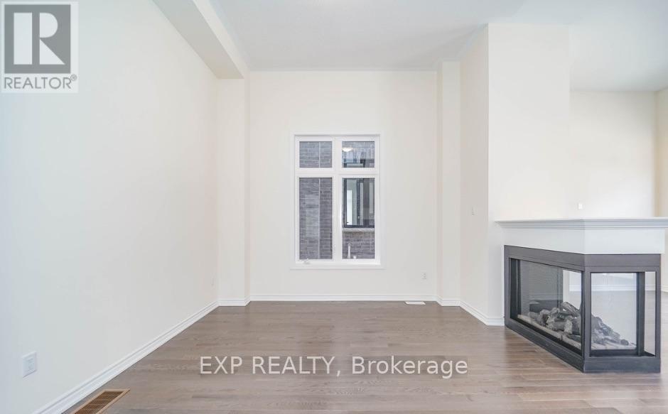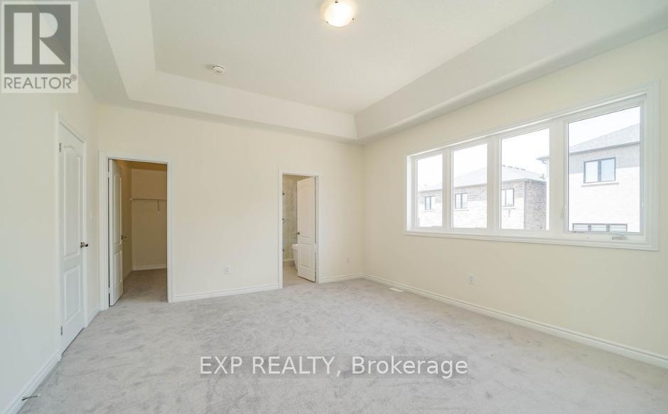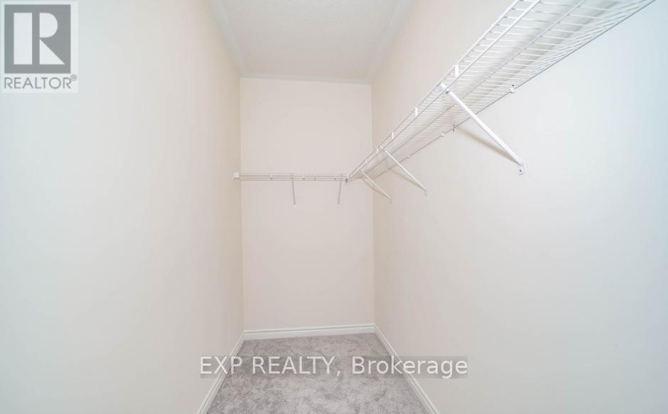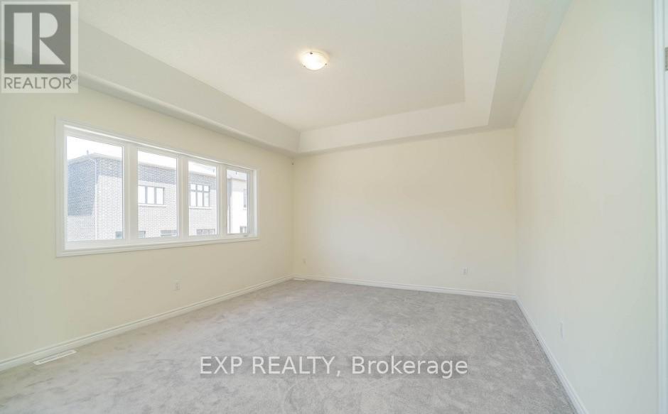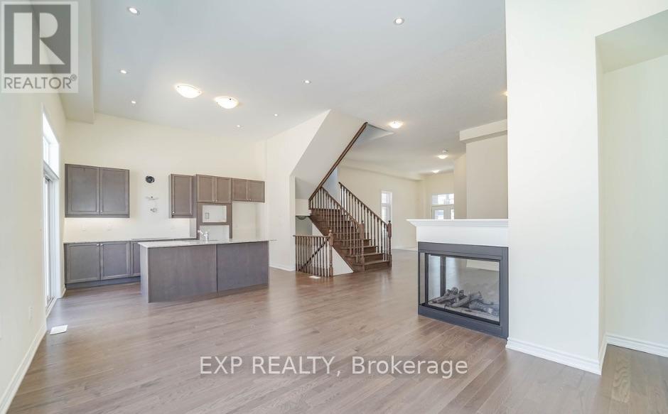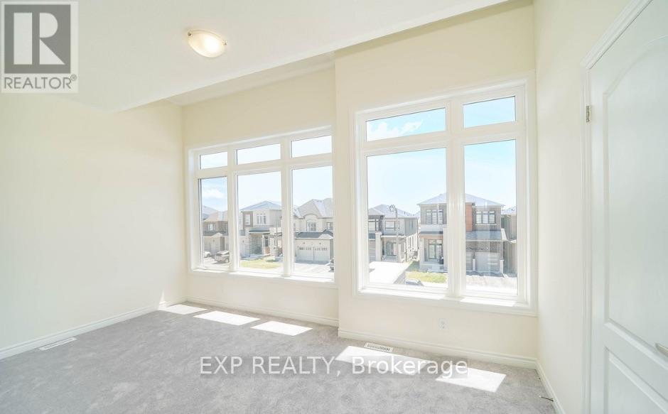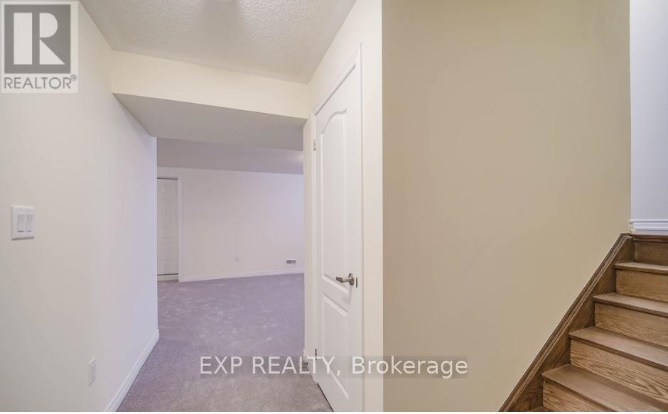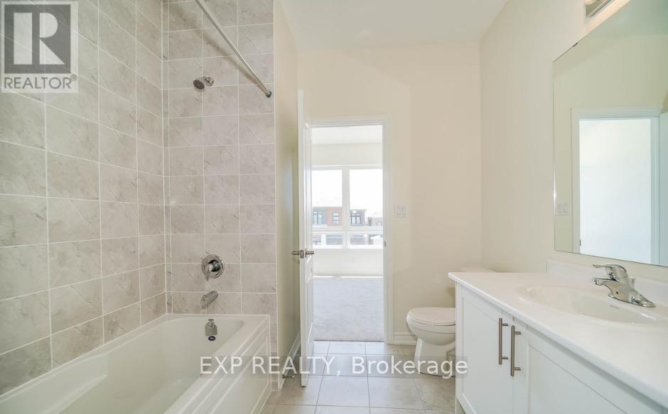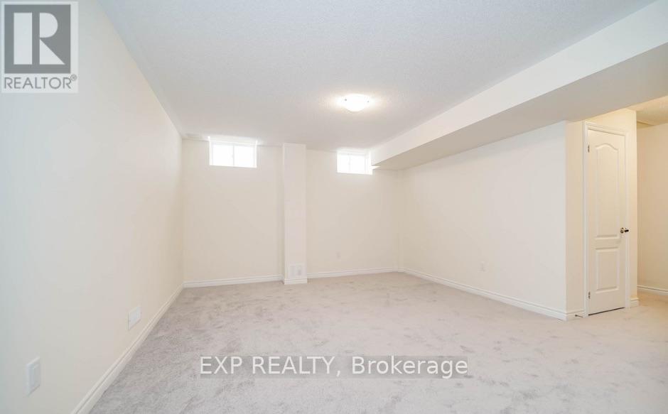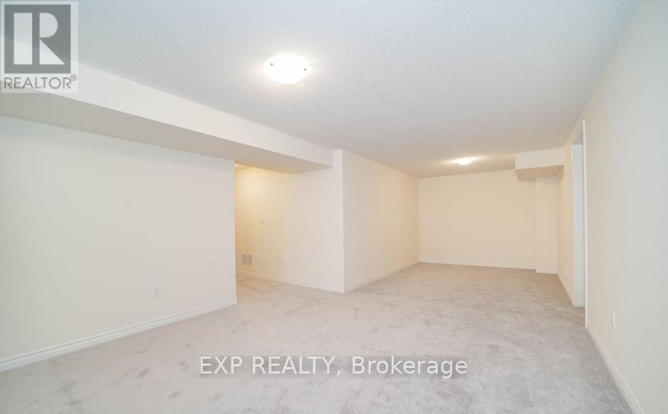6 Bedroom
4 Bathroom
3,000 - 3,500 ft2
Fireplace
Central Air Conditioning
Forced Air
$3,850 Monthly
For Lease A well-maintained 1-year-old 5+1 bed, 4 bath detached home built by Medallion in a family-friendly North Oshawa neighborhood. The main floor features 12 ceilings, hardwood flooring, an oak staircase, a large family room with a 3-way fireplace and pot lights, and an upgraded kitchen with built-in stainless steel appliances, quartz countertops, a breakfast bar, and a walk-out to the backyard. Upstairs offers 5 spacious bedrooms, including a primary suite with a walk-in closet and 5-pc ensuite with a glass shower and soaker tub, plus 3 additional full bathrooms and second-floor laundry. The walk-up basement with a separate entrance includes a finished rec room that can serve as a guest suite, office, or additional bedroom, along with a 3-pc rough-in. Additional highlights include garage access from inside the home, a double door entry, and an open-concept layout. Conveniently located close to schools, parks, grocery stores, Costco, Hwy 407, public transit, and more, this home offers the perfect combination of space, comfort, and modern living. (id:53661)
Property Details
|
MLS® Number
|
E12387098 |
|
Property Type
|
Single Family |
|
Neigbourhood
|
Kedron |
|
Community Name
|
Kedron |
|
Equipment Type
|
Water Heater |
|
Parking Space Total
|
6 |
|
Rental Equipment Type
|
Water Heater |
Building
|
Bathroom Total
|
4 |
|
Bedrooms Above Ground
|
5 |
|
Bedrooms Below Ground
|
1 |
|
Bedrooms Total
|
6 |
|
Age
|
0 To 5 Years |
|
Amenities
|
Fireplace(s) |
|
Appliances
|
Cooktop, Dishwasher, Oven, Refrigerator |
|
Basement Development
|
Partially Finished |
|
Basement Features
|
Separate Entrance |
|
Basement Type
|
N/a (partially Finished) |
|
Construction Style Attachment
|
Detached |
|
Cooling Type
|
Central Air Conditioning |
|
Exterior Finish
|
Brick |
|
Fireplace Present
|
Yes |
|
Flooring Type
|
Hardwood, Carpeted |
|
Foundation Type
|
Poured Concrete |
|
Half Bath Total
|
1 |
|
Heating Fuel
|
Natural Gas |
|
Heating Type
|
Forced Air |
|
Stories Total
|
2 |
|
Size Interior
|
3,000 - 3,500 Ft2 |
|
Type
|
House |
|
Utility Water
|
Municipal Water |
Parking
Land
|
Acreage
|
No |
|
Sewer
|
Sanitary Sewer |
|
Size Depth
|
104 Ft ,2 In |
|
Size Frontage
|
36 Ft ,1 In |
|
Size Irregular
|
36.1 X 104.2 Ft |
|
Size Total Text
|
36.1 X 104.2 Ft |
Rooms
| Level |
Type |
Length |
Width |
Dimensions |
|
Second Level |
Primary Bedroom |
5.18 m |
4.33 m |
5.18 m x 4.33 m |
|
Second Level |
Bedroom 2 |
3.1 m |
2.87 m |
3.1 m x 2.87 m |
|
Second Level |
Bedroom 3 |
3.05 m |
3.05 m |
3.05 m x 3.05 m |
|
Second Level |
Bedroom 4 |
4.69 m |
3.17 m |
4.69 m x 3.17 m |
|
Second Level |
Bedroom 5 |
3.05 m |
274 m |
3.05 m x 274 m |
|
Basement |
Recreational, Games Room |
4.54 m |
3.08 m |
4.54 m x 3.08 m |
|
Main Level |
Living Room |
4.75 m |
4.57 m |
4.75 m x 4.57 m |
|
Main Level |
Dining Room |
4.6 m |
3.72 m |
4.6 m x 3.72 m |
|
Main Level |
Kitchen |
4.34 m |
3.35 m |
4.34 m x 3.35 m |
|
Main Level |
Family Room |
8.53 m |
4.27 m |
8.53 m x 4.27 m |
https://www.realtor.ca/real-estate/28827017/1174-plymouth-drive-oshawa-kedron-kedron

