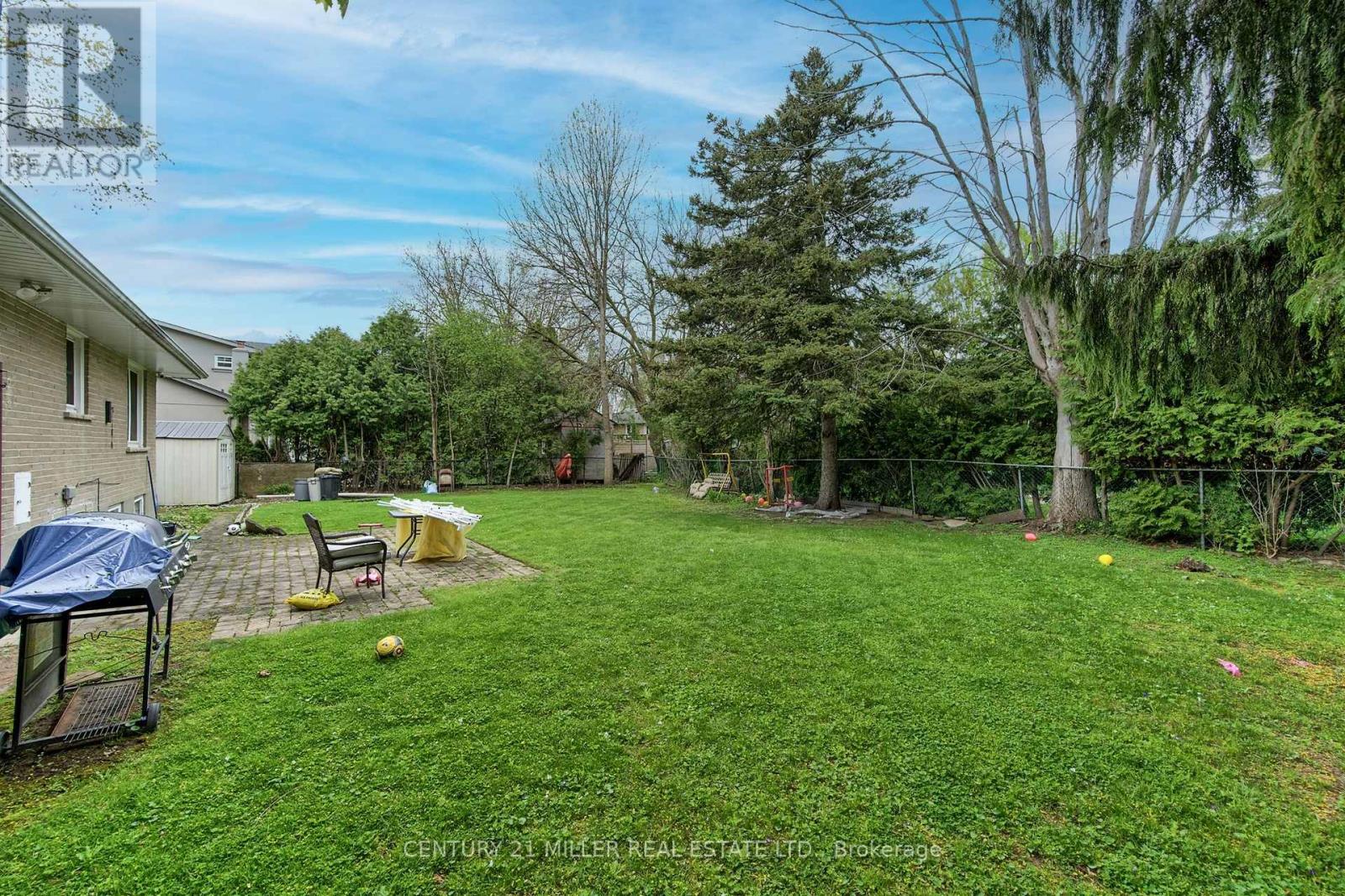3 Bedroom
2 Bathroom
700 - 1,100 ft2
Bungalow
Central Air Conditioning
Forced Air
$1,450,000
Great lot on a great street in west Oakville. Many new, beautiful homes in the area. Dimensions are 78' x 100'. Width offers opportunity to build a grand home with presence. RL3-0 zoning. Steps to schools. Great family neighbourhood. Appointments are to walk the lot only. Call listing agent for further details. (id:53661)
Property Details
|
MLS® Number
|
W12154716 |
|
Property Type
|
Single Family |
|
Community Name
|
1020 - WO West |
|
Amenities Near By
|
Schools |
|
Features
|
Irregular Lot Size, Level |
|
Parking Space Total
|
4 |
Building
|
Bathroom Total
|
2 |
|
Bedrooms Above Ground
|
3 |
|
Bedrooms Total
|
3 |
|
Age
|
51 To 99 Years |
|
Appliances
|
Window Coverings |
|
Architectural Style
|
Bungalow |
|
Basement Development
|
Partially Finished |
|
Basement Type
|
Full (partially Finished) |
|
Construction Style Attachment
|
Detached |
|
Cooling Type
|
Central Air Conditioning |
|
Exterior Finish
|
Brick |
|
Foundation Type
|
Block |
|
Heating Fuel
|
Natural Gas |
|
Heating Type
|
Forced Air |
|
Stories Total
|
1 |
|
Size Interior
|
700 - 1,100 Ft2 |
|
Type
|
House |
|
Utility Water
|
Municipal Water |
Parking
Land
|
Acreage
|
No |
|
Land Amenities
|
Schools |
|
Sewer
|
Sanitary Sewer |
|
Size Depth
|
106 Ft ,4 In |
|
Size Frontage
|
78 Ft ,1 In |
|
Size Irregular
|
78.1 X 106.4 Ft ; 78.14' X 106.35' X 78.13' X 97.35' |
|
Size Total Text
|
78.1 X 106.4 Ft ; 78.14' X 106.35' X 78.13' X 97.35'|under 1/2 Acre |
|
Zoning Description
|
Rl3-0 |
Rooms
| Level |
Type |
Length |
Width |
Dimensions |
|
Basement |
Recreational, Games Room |
8.79 m |
3.12 m |
8.79 m x 3.12 m |
|
Main Level |
Living Room |
4.22 m |
3.96 m |
4.22 m x 3.96 m |
|
Main Level |
Dining Room |
2.92 m |
2.74 m |
2.92 m x 2.74 m |
|
Main Level |
Kitchen |
3.76 m |
2.97 m |
3.76 m x 2.97 m |
|
Main Level |
Primary Bedroom |
4.11 m |
2.97 m |
4.11 m x 2.97 m |
|
Main Level |
Bedroom 2 |
2.92 m |
2.79 m |
2.92 m x 2.79 m |
|
Main Level |
Bedroom 3 |
2.92 m |
2.74 m |
2.92 m x 2.74 m |
https://www.realtor.ca/real-estate/28326499/1171-sarta-road-oakville-wo-west-1020-wo-west











